Country Bathroom Design Ideas with Beige Walls
Sort by:Popular Today
61 - 80 of 7,598 photos
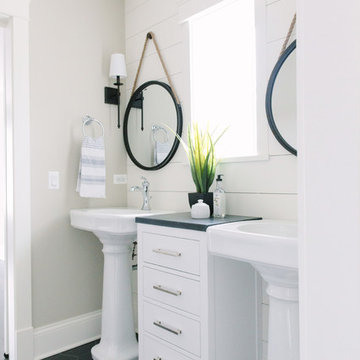
Stoffer Photography
Photo of a country master bathroom in Chicago with flat-panel cabinets, beige walls, ceramic floors and a pedestal sink.
Photo of a country master bathroom in Chicago with flat-panel cabinets, beige walls, ceramic floors and a pedestal sink.
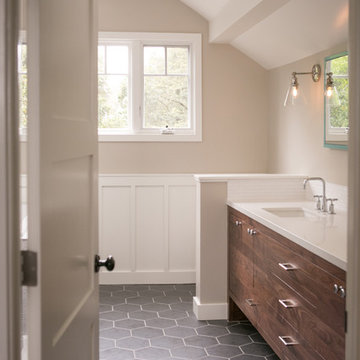
Jessamyn Harris Photography
This is an example of a large country master bathroom in San Francisco with flat-panel cabinets, dark wood cabinets, a drop-in tub, a corner shower, a two-piece toilet, gray tile, ceramic tile, beige walls, porcelain floors, an undermount sink, engineered quartz benchtops and black floor.
This is an example of a large country master bathroom in San Francisco with flat-panel cabinets, dark wood cabinets, a drop-in tub, a corner shower, a two-piece toilet, gray tile, ceramic tile, beige walls, porcelain floors, an undermount sink, engineered quartz benchtops and black floor.
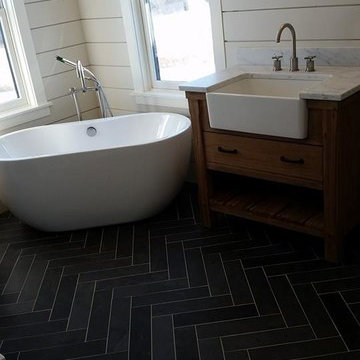
Apron sink and freestanding tub, slate herringbone tile, electric floor heat
Design ideas for a mid-sized country master bathroom in Burlington with furniture-like cabinets, medium wood cabinets, a freestanding tub, a two-piece toilet, black and white tile, stone tile, beige walls, slate floors, an integrated sink and marble benchtops.
Design ideas for a mid-sized country master bathroom in Burlington with furniture-like cabinets, medium wood cabinets, a freestanding tub, a two-piece toilet, black and white tile, stone tile, beige walls, slate floors, an integrated sink and marble benchtops.
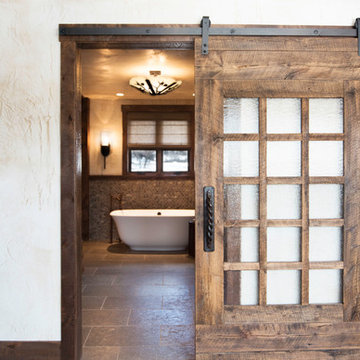
Photography by Heather Mace with RA+A
Expansive country master bathroom in Albuquerque with flat-panel cabinets, distressed cabinets, a freestanding tub, a double shower, a one-piece toilet and beige walls.
Expansive country master bathroom in Albuquerque with flat-panel cabinets, distressed cabinets, a freestanding tub, a double shower, a one-piece toilet and beige walls.
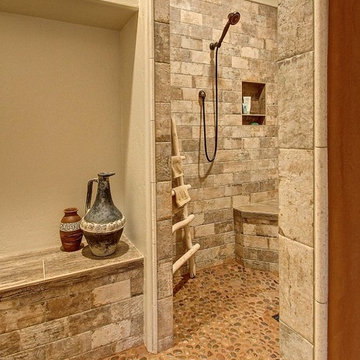
The existing tub and shower in this master bathroom were removed to create more space for a curbless, walk in shower. 4" x 8" brick style tile on the shower walls, and pebble tile on the shower floor bring in the warm earth tones the clients desired. Venetian bronze fixtures complete the rustic feel for this charming master shower!
Are you thinking about remodeling your bathroom? We offer complimentary design consultations. Please feel free to contact us.
602-428-6112
www.CustomCreativeRemodeling.com
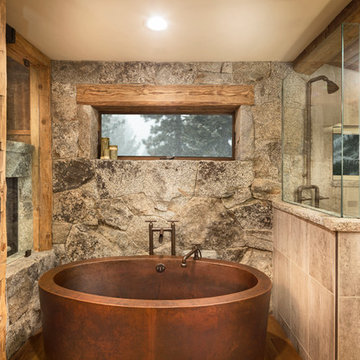
Tom Zikas
Design ideas for a mid-sized country master bathroom in Sacramento with a freestanding tub, beige tile, a corner shower, medium hardwood floors, beige walls, porcelain tile and an open shower.
Design ideas for a mid-sized country master bathroom in Sacramento with a freestanding tub, beige tile, a corner shower, medium hardwood floors, beige walls, porcelain tile and an open shower.
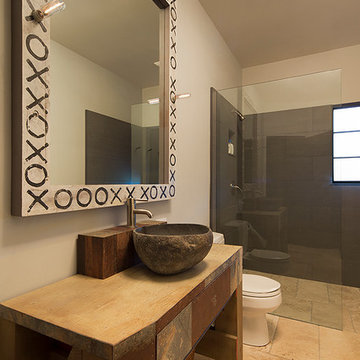
Inspiration for a mid-sized country 3/4 bathroom in San Francisco with a two-piece toilet, beige tile, stone tile, beige walls, limestone floors, a vessel sink and wood benchtops.
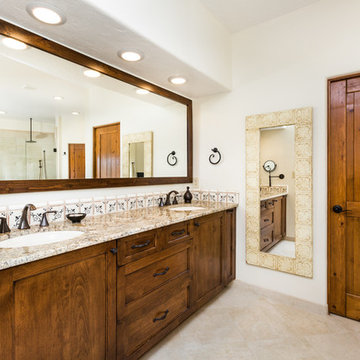
Marisa Martinez Photography
www.mmpho.co
Photo of a mid-sized country master bathroom in Albuquerque with shaker cabinets, granite benchtops, an undermount sink, beige walls, dark wood cabinets, beige tile, porcelain tile and porcelain floors.
Photo of a mid-sized country master bathroom in Albuquerque with shaker cabinets, granite benchtops, an undermount sink, beige walls, dark wood cabinets, beige tile, porcelain tile and porcelain floors.
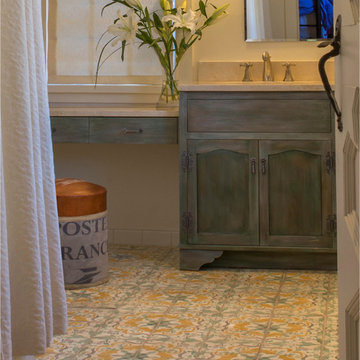
Feminine hand painted floor tiles set the tone in this young lady's bath.
Photo by Richard White.
Design ideas for a mid-sized country kids bathroom in Albuquerque with an undermount sink, recessed-panel cabinets, distressed cabinets, engineered quartz benchtops, a drop-in tub, a shower/bathtub combo, multi-coloured tile, terra-cotta tile, beige walls and terra-cotta floors.
Design ideas for a mid-sized country kids bathroom in Albuquerque with an undermount sink, recessed-panel cabinets, distressed cabinets, engineered quartz benchtops, a drop-in tub, a shower/bathtub combo, multi-coloured tile, terra-cotta tile, beige walls and terra-cotta floors.
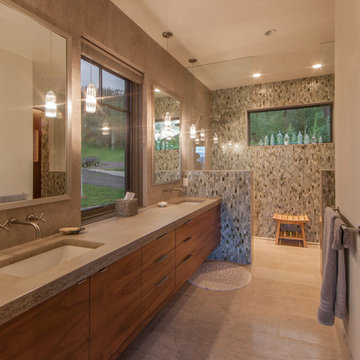
Tim Stone
Country bathroom in Denver with an undermount sink, flat-panel cabinets, medium wood cabinets, an open shower, mosaic tile, beige walls and an open shower.
Country bathroom in Denver with an undermount sink, flat-panel cabinets, medium wood cabinets, an open shower, mosaic tile, beige walls and an open shower.
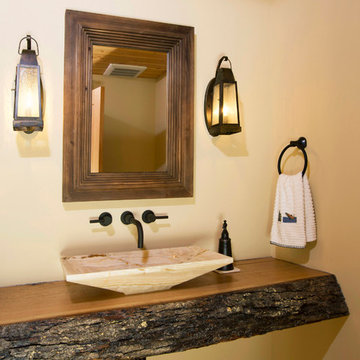
The design of this home was driven by the owners’ desire for a three-bedroom waterfront home that showcased the spectacular views and park-like setting. As nature lovers, they wanted their home to be organic, minimize any environmental impact on the sensitive site and embrace nature.
This unique home is sited on a high ridge with a 45° slope to the water on the right and a deep ravine on the left. The five-acre site is completely wooded and tree preservation was a major emphasis. Very few trees were removed and special care was taken to protect the trees and environment throughout the project. To further minimize disturbance, grades were not changed and the home was designed to take full advantage of the site’s natural topography. Oak from the home site was re-purposed for the mantle, powder room counter and select furniture.
The visually powerful twin pavilions were born from the need for level ground and parking on an otherwise challenging site. Fill dirt excavated from the main home provided the foundation. All structures are anchored with a natural stone base and exterior materials include timber framing, fir ceilings, shingle siding, a partial metal roof and corten steel walls. Stone, wood, metal and glass transition the exterior to the interior and large wood windows flood the home with light and showcase the setting. Interior finishes include reclaimed heart pine floors, Douglas fir trim, dry-stacked stone, rustic cherry cabinets and soapstone counters.
Exterior spaces include a timber-framed porch, stone patio with fire pit and commanding views of the Occoquan reservoir. A second porch overlooks the ravine and a breezeway connects the garage to the home.
Numerous energy-saving features have been incorporated, including LED lighting, on-demand gas water heating and special insulation. Smart technology helps manage and control the entire house.
Greg Hadley Photography
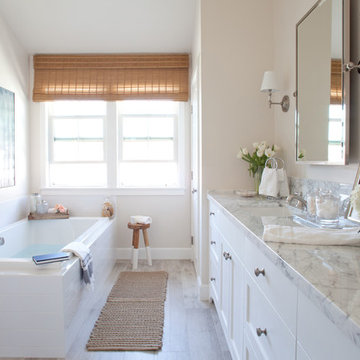
Amy Bartlam Photography
Design ideas for a large country master bathroom in Los Angeles with a drop-in sink, shaker cabinets, white cabinets, marble benchtops, a corner shower, white tile, ceramic tile, beige walls, light hardwood floors and a drop-in tub.
Design ideas for a large country master bathroom in Los Angeles with a drop-in sink, shaker cabinets, white cabinets, marble benchtops, a corner shower, white tile, ceramic tile, beige walls, light hardwood floors and a drop-in tub.
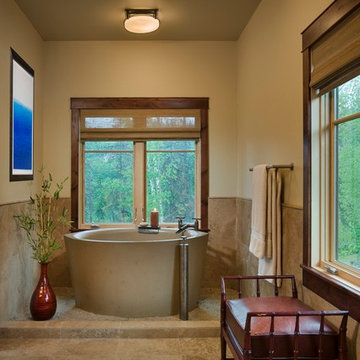
Master Bath featuring Japanese Soaking Tub (ofuro) and plumbing fixtures by Sonoma Forge. Interiors and construction by Trilogy Partners. Published in Architectural Digest May 2010 Photo Roger Wade Photography
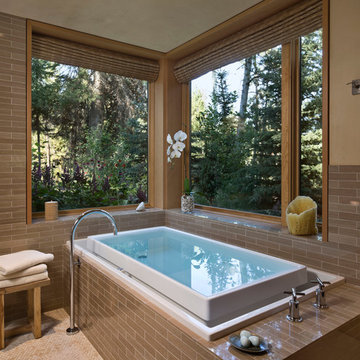
Custom Home Jackson Hole, WY
Paul Warchol Photography
Inspiration for a mid-sized country master bathroom in Other with a drop-in tub, brown tile, porcelain tile, beige walls, mosaic tile floors and beige floor.
Inspiration for a mid-sized country master bathroom in Other with a drop-in tub, brown tile, porcelain tile, beige walls, mosaic tile floors and beige floor.
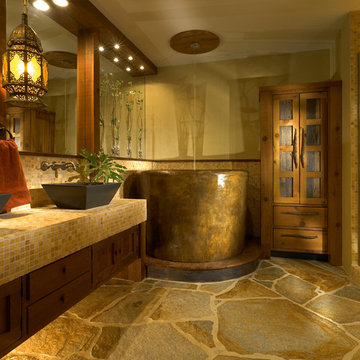
This typical 70’s bathroom with a sunken tile bath and bright wallpaper was transformed into a Zen-like luxury bath. A custom designed Japanese soaking tub was built with its water filler descending from a spout in the ceiling, positioned next to a nautilus shaped shower with frameless curved glass lined with stunning gold toned mosaic tile. Custom built cedar cabinets with a linen closet adorned with twigs as door handles. Gorgeous flagstone flooring and customized lighting accentuates this beautiful creation to surround yourself in total luxury and relaxation.
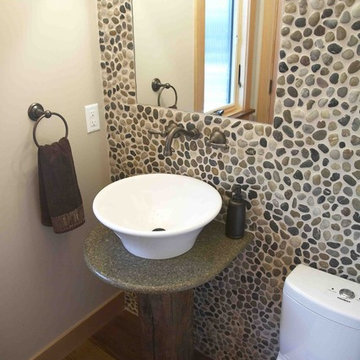
A powder room focuses on green sustainable design:- A dual flush toilet conserves water. Bamboo flooring is a renewable grass. River pebbles on the wall are a natural material. The sink pedestal is fashioned from salvaged wood from a 200 yr old barn.
Staging by Karen Salveson, Miss Conception Design
Photography by Peter Fox Photography
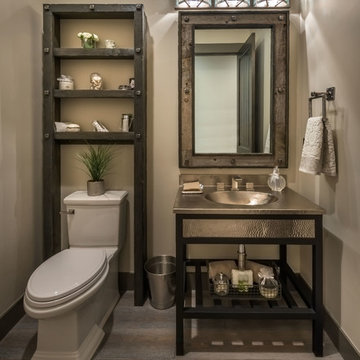
Vance Fox
Country powder room in Other with furniture-like cabinets, beige walls and dark hardwood floors.
Country powder room in Other with furniture-like cabinets, beige walls and dark hardwood floors.
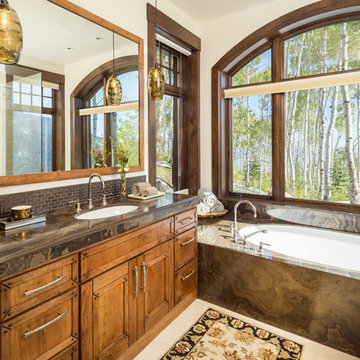
Inspiration for a mid-sized country master bathroom in Salt Lake City with medium wood cabinets, an undermount tub, beige walls, an undermount sink, beige floor, brown benchtops, recessed-panel cabinets and granite benchtops.
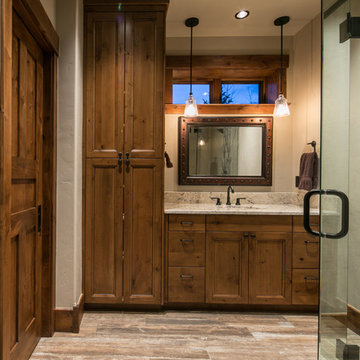
Design ideas for a mid-sized country master bathroom in Denver with recessed-panel cabinets, medium wood cabinets, a corner shower, beige walls, medium hardwood floors and an undermount sink.
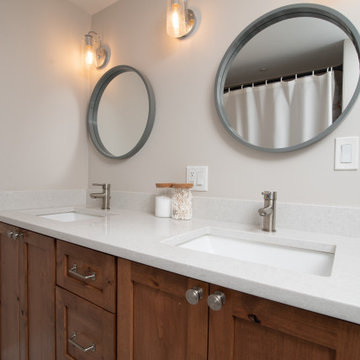
Inspiration for a mid-sized country 3/4 bathroom in Boston with shaker cabinets, medium wood cabinets, an alcove shower, a one-piece toilet, beige walls, ceramic floors, a drop-in sink, multi-coloured floor, a shower curtain, multi-coloured benchtops, a double vanity and a built-in vanity.
Country Bathroom Design Ideas with Beige Walls
4