Country Bathroom Design Ideas with Beige Walls
Refine by:
Budget
Sort by:Popular Today
161 - 180 of 7,604 photos
Item 1 of 3
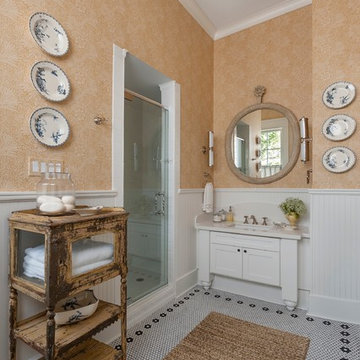
This is an example of a country bathroom in Houston with an undermount sink, white cabinets, an alcove shower, beige walls, mosaic tile floors and shaker cabinets.
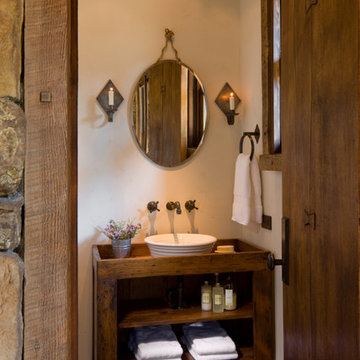
Photo of a country powder room in Other with a vessel sink, beige walls, open cabinets and dark wood cabinets.
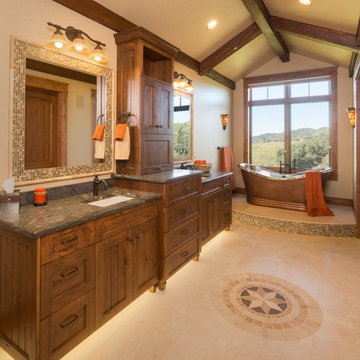
This Master Bath is knotty alder wood. The door style has bead board in the panel. The homeowner wanted a furniture look, so we added legs and pushed the toe kick back under the vanity. The contractor added toe kick lighting.
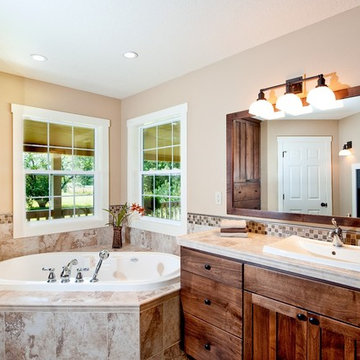
On the top of the homeowners’ wish list was a larger master suite with a separate shower and jetted tub. To do this we combined the existing master suite with two small existing bedrooms. This gave the homeowners a much larger and more luxurious bathroom while leaving enough space in the master bedroom to have a cozy reading nook next to the see-through fireplace. Jenerik ImagesPhotography

Inspiration for an expansive country master bathroom in Sydney with a freestanding tub, an open shower, stone tile, limestone floors, a double vanity, a built-in vanity, beige tile, beige walls, marble benchtops, an open shower, medium wood cabinets, beige floor, multi-coloured benchtops and recessed-panel cabinets.

Design ideas for a small country powder room in Paris with beaded inset cabinets, beige cabinets, a wall-mount toilet, beige tile, mosaic tile, beige walls, cement tiles, a wall-mount sink, multi-coloured floor and a built-in vanity.
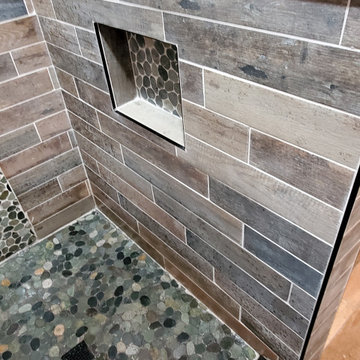
Client wanted a "zen" farmhouse bathroom.
Photo of a mid-sized country 3/4 bathroom in New York with furniture-like cabinets, beige cabinets, an open shower, a one-piece toilet, white tile, porcelain tile, beige walls, porcelain floors, a vessel sink, wood benchtops, grey floor, an open shower, brown benchtops, a single vanity and a freestanding vanity.
Photo of a mid-sized country 3/4 bathroom in New York with furniture-like cabinets, beige cabinets, an open shower, a one-piece toilet, white tile, porcelain tile, beige walls, porcelain floors, a vessel sink, wood benchtops, grey floor, an open shower, brown benchtops, a single vanity and a freestanding vanity.

A barn-style door was installed for the guest bathroom, which features a shower nook.
The owner’s eclectic taste in furnishings give the home an overall cozy feeling that lends personality to the home.
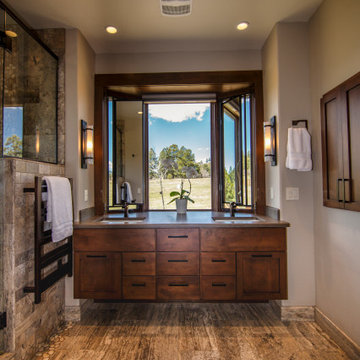
Greenfield Cabinetry
Alder with Medium Stain Vanity
Della Terra Quartz Countertop in Metropolis Brown
Large country master bathroom in Albuquerque with shaker cabinets, medium wood cabinets, a double shower, beige walls, an undermount sink, engineered quartz benchtops, a hinged shower door, brown benchtops, a double vanity and a built-in vanity.
Large country master bathroom in Albuquerque with shaker cabinets, medium wood cabinets, a double shower, beige walls, an undermount sink, engineered quartz benchtops, a hinged shower door, brown benchtops, a double vanity and a built-in vanity.
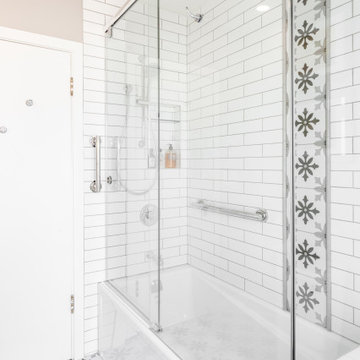
Design ideas for a small country 3/4 bathroom in Vancouver with shaker cabinets, white cabinets, a corner tub, a shower/bathtub combo, a two-piece toilet, white tile, ceramic tile, beige walls, porcelain floors, a vessel sink, engineered quartz benchtops, grey floor, a sliding shower screen, white benchtops, a niche, a single vanity and a freestanding vanity.
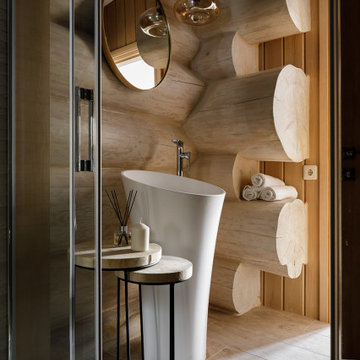
дачный дом из рубленого бревна с камышовой крышей
Photo of a large country bathroom in Other with porcelain tile, beige walls, porcelain floors, an integrated sink, beige floor and wood walls.
Photo of a large country bathroom in Other with porcelain tile, beige walls, porcelain floors, an integrated sink, beige floor and wood walls.
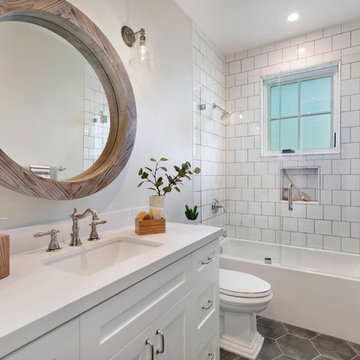
Country 3/4 bathroom in Los Angeles with shaker cabinets, white cabinets, an alcove tub, a shower/bathtub combo, white tile, beige walls, an undermount sink, grey floor, a hinged shower door and white benchtops.
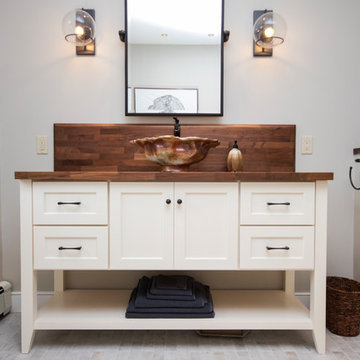
Stunning bathroom suite with laundry room located in North Kingstown, Rhode Island. Candlelight Cabinetry custom English Linen vanity is a showpiece in this suite. Brooks Custom Eco-walnut countertop is the perfect match for the vanity. The clients own custom sink is highlighted by the Brizo Faucet Rook in venetian bronze and the Top Knobs brookline hardware in oil rubbed bronze. The amazing MAAX Optic Hydrofeel soaking tub is also enclosed with English Linen panels, the tub deck Great In Counters Rainforest granite highlights the tub. Emilamerica Fusion tub and shower wall tile in white, Schluter-Systems North America corner molding in antique bronze and Symmons Industries elm tub filler complete this oasis. The custom glass enclosed shower is a masterpiece showcasing the Fusion white wall tile, Elm shower system, Moen grab bar and Daltile Veranda Porcelain tile in Dune. Toto Drake Elongated toilet and Elm accessories complete this design. And finally the Brickwork floor tile in Studio is not only beautiful but it is warm also. Nuheat Floor Heating Systems custom radiant floor mat will keep our client's warm this winter. Designed Scott Trainor Installation J.M. Bryson Construction Management Photography by Jessica Pohl #RhodeIslandDesign #ridesign #rhodeisland #RI #customcabinets #RIBathrooms #RICustombathroom #RIBathroomremodel #bathroomcabinets #Candlelightcabinetry #whitevanity #masterbathroomsuiteremodel #woodvanitycountertop #topknobs #Brizo #oilrubbedbronzefaucet #customvesselsink #customglassshower #symmonsindustries #Daltile #emilamerica #showertile #porcelaintile #whitetile #maax #soakingtub #oilrubbedbronzeaaccessories #rainforestgranite #tubdeck #tubfiller #moen #nuheatflooringsystems #shlutersystemsbrookscustomdesign #customdesign #designer #designpro #remodel #remodeling #Houzz #nkba30_30 #dreamhouse #dreamhome #dreammastersuite #BostonDesignGuide #NewEnglandHome #homeimprovement #tiledesign #NEDesign #NEDesigner #DesignerBathroom #Style #Contractor #Home #dreambathroom
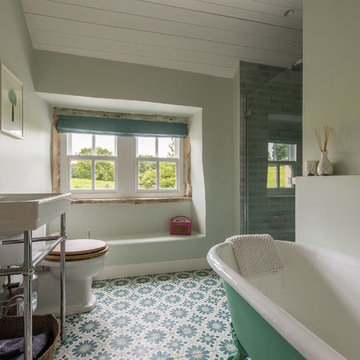
Inspiration for a small country kids bathroom in Other with a freestanding tub, an open shower, a wall-mount toilet, beige tile, beige walls, a wall-mount sink and a hinged shower door.
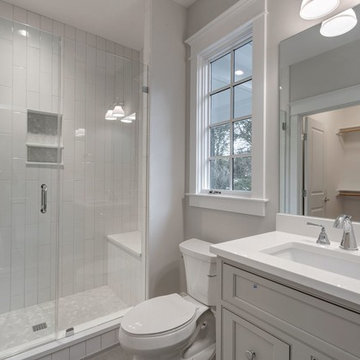
Inspiration for a mid-sized country 3/4 bathroom in DC Metro with beige cabinets, an alcove shower, a two-piece toilet, white tile, subway tile, beige walls, an undermount sink, quartzite benchtops and recessed-panel cabinets.
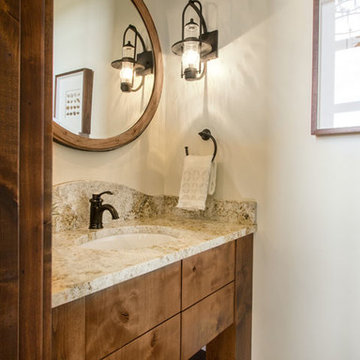
Large country powder room in Salt Lake City with flat-panel cabinets, medium wood cabinets, beige walls, light hardwood floors, an undermount sink and granite benchtops.
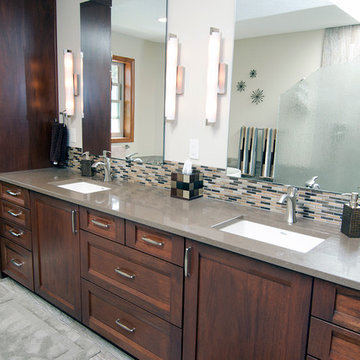
Large country master bathroom in Seattle with shaker cabinets, dark wood cabinets, a freestanding tub, a curbless shower, a one-piece toilet, brown tile, porcelain tile, beige walls, porcelain floors, an undermount sink and engineered quartz benchtops.
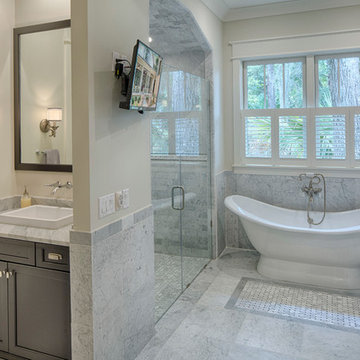
The best of past and present architectural styles combine in this welcoming, farmhouse-inspired design. Clad in low-maintenance siding, the distinctive exterior has plenty of street appeal, with its columned porch, multiple gables, shutters and interesting roof lines. Other exterior highlights included trusses over the garage doors, horizontal lap siding and brick and stone accents. The interior is equally impressive, with an open floor plan that accommodates today’s family and modern lifestyles. An eight-foot covered porch leads into a large foyer and a powder room. Beyond, the spacious first floor includes more than 2,000 square feet, with one side dominated by public spaces that include a large open living room, centrally located kitchen with a large island that seats six and a u-shaped counter plan, formal dining area that seats eight for holidays and special occasions and a convenient laundry and mud room. The left side of the floor plan contains the serene master suite, with an oversized master bath, large walk-in closet and 16 by 18-foot master bedroom that includes a large picture window that lets in maximum light and is perfect for capturing nearby views. Relax with a cup of morning coffee or an evening cocktail on the nearby covered patio, which can be accessed from both the living room and the master bedroom. Upstairs, an additional 900 square feet includes two 11 by 14-foot upper bedrooms with bath and closet and a an approximately 700 square foot guest suite over the garage that includes a relaxing sitting area, galley kitchen and bath, perfect for guests or in-laws.
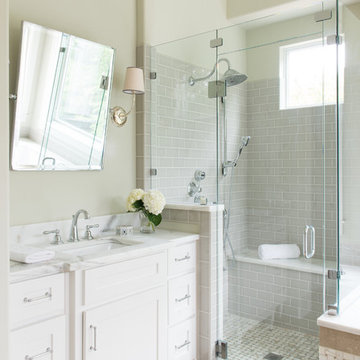
Design ideas for a country bathroom in Dallas with white cabinets, an alcove shower, gray tile, beige walls and recessed-panel cabinets.
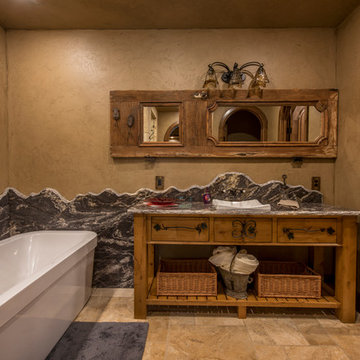
Randy Colwell
Design ideas for a small country 3/4 bathroom in Other with a vessel sink, medium wood cabinets, a freestanding tub, beige walls, open cabinets, beige tile, ceramic tile, ceramic floors and granite benchtops.
Design ideas for a small country 3/4 bathroom in Other with a vessel sink, medium wood cabinets, a freestanding tub, beige walls, open cabinets, beige tile, ceramic tile, ceramic floors and granite benchtops.
Country Bathroom Design Ideas with Beige Walls
9

