Country Bathroom Design Ideas with Blue Walls
Refine by:
Budget
Sort by:Popular Today
161 - 180 of 1,905 photos
Item 1 of 3
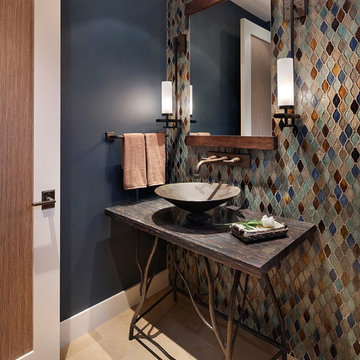
This is an example of a mid-sized country powder room in San Francisco with beige tile, blue tile, brown tile, gray tile, orange tile, multi-coloured tile, blue walls, limestone floors, a vessel sink, wood benchtops and brown benchtops.
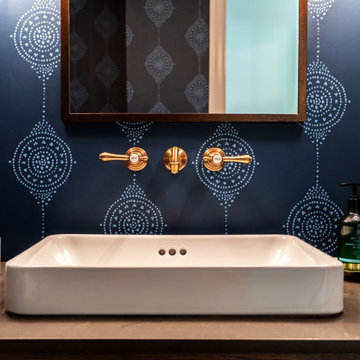
This Altadena home is the perfect example of modern farmhouse flair. The powder room flaunts an elegant mirror over a strapping vanity; the butcher block in the kitchen lends warmth and texture; the living room is replete with stunning details like the candle style chandelier, the plaid area rug, and the coral accents; and the master bathroom’s floor is a gorgeous floor tile.
Project designed by Courtney Thomas Design in La Cañada. Serving Pasadena, Glendale, Monrovia, San Marino, Sierra Madre, South Pasadena, and Altadena.
For more about Courtney Thomas Design, click here: https://www.courtneythomasdesign.com/
To learn more about this project, click here:
https://www.courtneythomasdesign.com/portfolio/new-construction-altadena-rustic-modern/
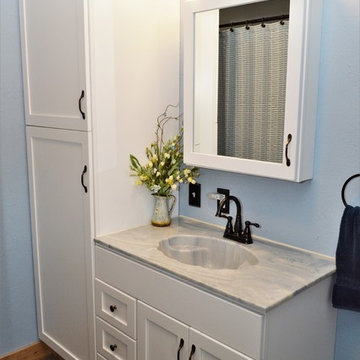
Cabinet Brand: Haas Signature Collection
Wood Species: Maple
Cabinet Finish: White
Door Style: Shakertown V
Counter top: Carstin Cultured Marble, Blue Onyx color
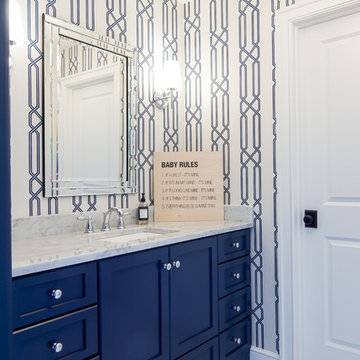
Interior Design, Home Furnishings, and Lighting by/from Laura of Pembroke, Inc.
New home construction by Memmer Homes
Photo of a mid-sized country kids bathroom in Cleveland with blue cabinets, blue walls and grey floor.
Photo of a mid-sized country kids bathroom in Cleveland with blue cabinets, blue walls and grey floor.

This is an example of a mid-sized country master bathroom in Los Angeles with recessed-panel cabinets, white cabinets, an alcove shower, a wall-mount toilet, gray tile, porcelain tile, blue walls, porcelain floors, an undermount sink, engineered quartz benchtops, white floor, a sliding shower screen, white benchtops, a shower seat, a single vanity and a built-in vanity.
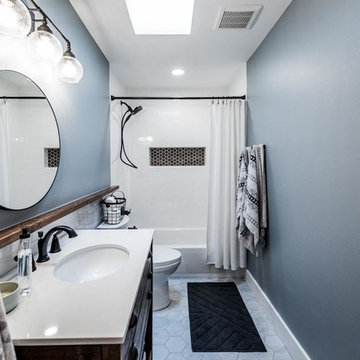
This is an example of a mid-sized country kids bathroom in Dallas with open cabinets, distressed cabinets, an alcove tub, a shower/bathtub combo, a one-piece toilet, white tile, ceramic tile, blue walls, ceramic floors, an undermount sink, engineered quartz benchtops, grey floor, a shower curtain and white benchtops.
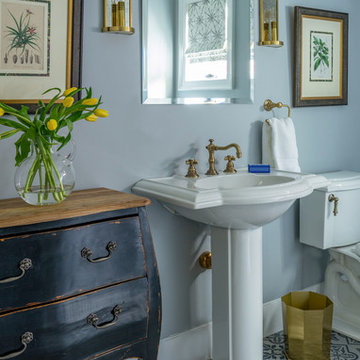
Design ideas for an expansive country 3/4 bathroom in Boston with a two-piece toilet, white tile, mosaic tile floors, a pedestal sink, white cabinets, blue walls and white benchtops.
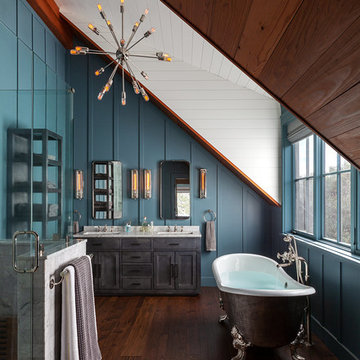
Photo of a country bathroom in San Francisco with shaker cabinets, grey cabinets, a claw-foot tub, blue walls, medium hardwood floors, an undermount sink, brown floor, a hinged shower door and white benchtops.

Powder room with real marble mosaic tile floor, floating white oak vanity with black granite countertop and brass faucet. Wallpaper, mirror and lighting by Casey Howard Designs.
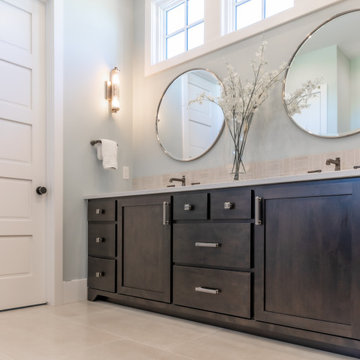
This master bath has it all! Walk in shower, freestanding tub, expansive vanity space and somehow still feels cozy! We love the way the reclaimed wood tile wall unifies the space.
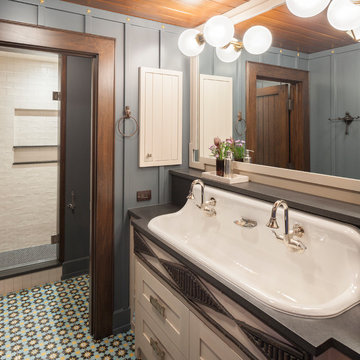
Bathroom
Photo of an expansive country 3/4 bathroom in Grand Rapids with white cabinets, white tile, blue walls, a trough sink, multi-coloured floor, a hinged shower door, black benchtops and shaker cabinets.
Photo of an expansive country 3/4 bathroom in Grand Rapids with white cabinets, white tile, blue walls, a trough sink, multi-coloured floor, a hinged shower door, black benchtops and shaker cabinets.
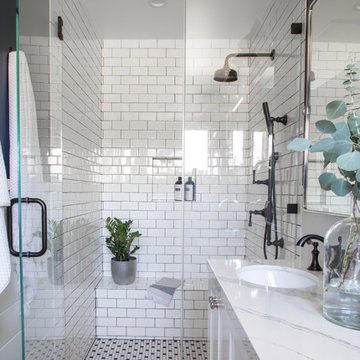
Bethany Nauert
This is an example of a mid-sized country 3/4 bathroom in Los Angeles with recessed-panel cabinets, white cabinets, an alcove shower, a two-piece toilet, white tile, subway tile, blue walls, mosaic tile floors, an undermount sink, marble benchtops, white floor and a hinged shower door.
This is an example of a mid-sized country 3/4 bathroom in Los Angeles with recessed-panel cabinets, white cabinets, an alcove shower, a two-piece toilet, white tile, subway tile, blue walls, mosaic tile floors, an undermount sink, marble benchtops, white floor and a hinged shower door.
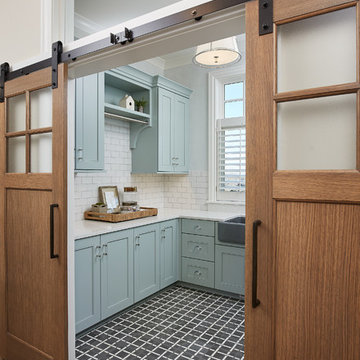
Photographer: Ashley Avila Photography
Builder: Colonial Builders - Tim Schollart
Interior Designer: Laura Davidson
This large estate house was carefully crafted to compliment the rolling hillsides of the Midwest. Horizontal board & batten facades are sheltered by long runs of hipped roofs and are divided down the middle by the homes singular gabled wall. At the foyer, this gable takes the form of a classic three-part archway.
Going through the archway and into the interior, reveals a stunning see-through fireplace surround with raised natural stone hearth and rustic mantel beams. Subtle earth-toned wall colors, white trim, and natural wood floors serve as a perfect canvas to showcase patterned upholstery, black hardware, and colorful paintings. The kitchen and dining room occupies the space to the left of the foyer and living room and is connected to two garages through a more secluded mudroom and half bath. Off to the rear and adjacent to the kitchen is a screened porch that features a stone fireplace and stunning sunset views.
Occupying the space to the right of the living room and foyer is an understated master suite and spacious study featuring custom cabinets with diagonal bracing. The master bedroom’s en suite has a herringbone patterned marble floor, crisp white custom vanities, and access to a his and hers dressing area.
The four upstairs bedrooms are divided into pairs on either side of the living room balcony. Downstairs, the terraced landscaping exposes the family room and refreshment area to stunning views of the rear yard. The two remaining bedrooms in the lower level each have access to an en suite bathroom.
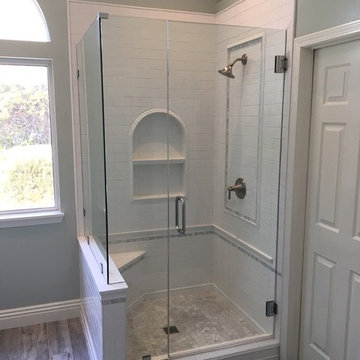
Gorgeous shower with white subway tile and Carrara marble trim from TransWorld Tile. Arched niche echoes the window on the left. Frameless shower door. Driftwood tile floor from Arena Marble and Granite. Kohler shower faucet. Sherwin Williams "Sea Salt" paint color.
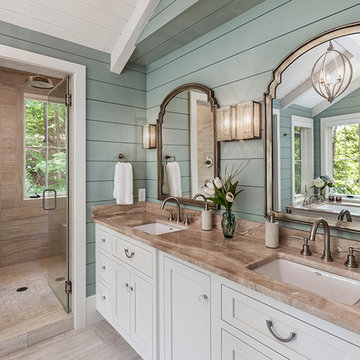
This light and airy lake house features an open plan and refined, clean lines that are reflected throughout in details like reclaimed wide plank heart pine floors, shiplap walls, V-groove ceilings and concealed cabinetry. The home's exterior combines Doggett Mountain stone with board and batten siding, accented by a copper roof.
Photography by Rebecca Lehde, Inspiro 8 Studios.
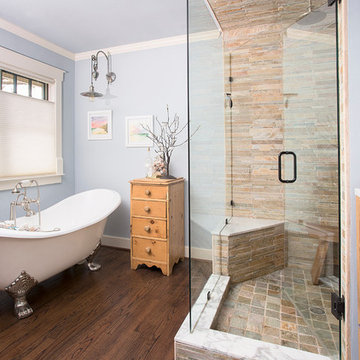
Fish Fotography
Inspiration for a country bathroom in Dallas with flat-panel cabinets, medium wood cabinets, a claw-foot tub, a corner shower, beige tile, blue walls and dark hardwood floors.
Inspiration for a country bathroom in Dallas with flat-panel cabinets, medium wood cabinets, a claw-foot tub, a corner shower, beige tile, blue walls and dark hardwood floors.
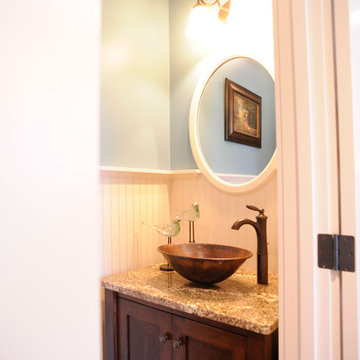
This is an example of a country powder room with shaker cabinets, medium wood cabinets, blue walls, a vessel sink, a freestanding vanity and panelled walls.
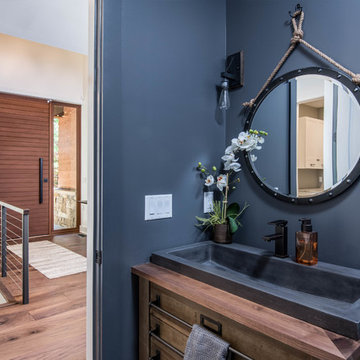
Design ideas for a small country 3/4 bathroom in Other with flat-panel cabinets, brown cabinets, blue walls, light hardwood floors, a trough sink, wood benchtops, beige floor and brown benchtops.

Fulfilling a vision of the future to gather an expanding family, the open home is designed for multi-generational use, while also supporting the everyday lifestyle of the two homeowners. The home is flush with natural light and expansive views of the landscape in an established Wisconsin village. Charming European homes, rich with interesting details and fine millwork, inspired the design for the Modern European Residence. The theming is rooted in historical European style, but modernized through simple architectural shapes and clean lines that steer focus to the beautifully aligned details. Ceiling beams, wallpaper treatments, rugs and furnishings create definition to each space, and fabrics and patterns stand out as visual interest and subtle additions of color. A brighter look is achieved through a clean neutral color palette of quality natural materials in warm whites and lighter woods, contrasting with color and patterned elements. The transitional background creates a modern twist on a traditional home that delivers the desired formal house with comfortable elegance.
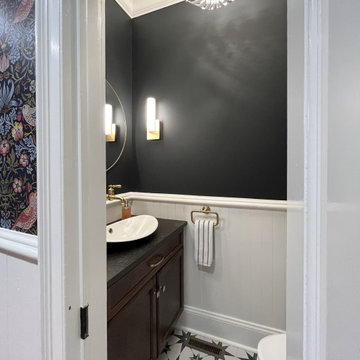
Small country powder room in DC Metro with recessed-panel cabinets, dark wood cabinets, a two-piece toilet, blue walls, a vessel sink, granite benchtops, multi-coloured floor, black benchtops and a freestanding vanity.
Country Bathroom Design Ideas with Blue Walls
9

