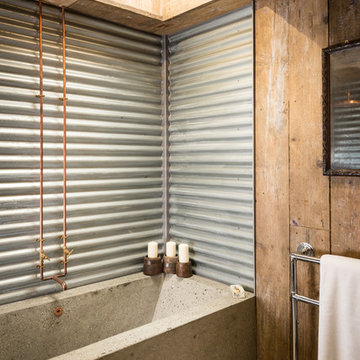Country Bathroom Design Ideas with Concrete Floors
Refine by:
Budget
Sort by:Popular Today
1 - 20 of 757 photos
Item 1 of 3
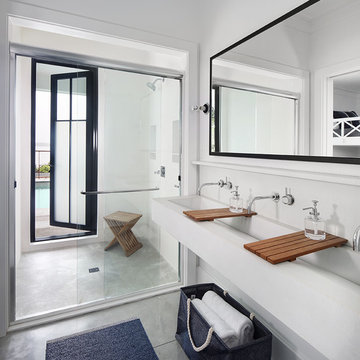
Country bathroom in Milwaukee with an alcove shower, white walls, a trough sink, grey floor, a sliding shower screen and concrete floors.
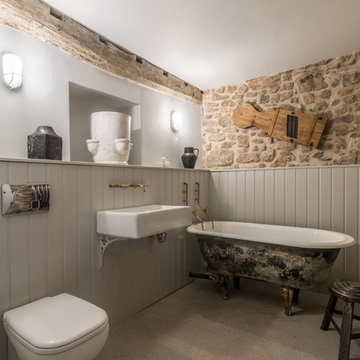
Modern rustic bathroom with reclaimed sink from the former workshop at the rear of the cottage.
design storey architects
Mid-sized country bathroom in Other with a freestanding tub, a one-piece toilet, grey walls, concrete floors and a wall-mount sink.
Mid-sized country bathroom in Other with a freestanding tub, a one-piece toilet, grey walls, concrete floors and a wall-mount sink.
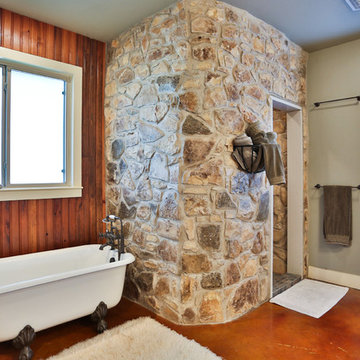
Design ideas for a country bathroom in Austin with a claw-foot tub, a corner shower, grey walls and concrete floors.
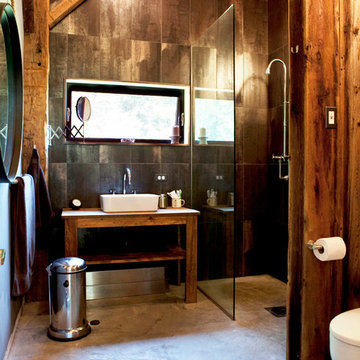
The goal of this project was to build a house that would be energy efficient using materials that were both economical and environmentally conscious. Due to the extremely cold winter weather conditions in the Catskills, insulating the house was a primary concern. The main structure of the house is a timber frame from an nineteenth century barn that has been restored and raised on this new site. The entirety of this frame has then been wrapped in SIPs (structural insulated panels), both walls and the roof. The house is slab on grade, insulated from below. The concrete slab was poured with a radiant heating system inside and the top of the slab was polished and left exposed as the flooring surface. Fiberglass windows with an extremely high R-value were chosen for their green properties. Care was also taken during construction to make all of the joints between the SIPs panels and around window and door openings as airtight as possible. The fact that the house is so airtight along with the high overall insulatory value achieved from the insulated slab, SIPs panels, and windows make the house very energy efficient. The house utilizes an air exchanger, a device that brings fresh air in from outside without loosing heat and circulates the air within the house to move warmer air down from the second floor. Other green materials in the home include reclaimed barn wood used for the floor and ceiling of the second floor, reclaimed wood stairs and bathroom vanity, and an on-demand hot water/boiler system. The exterior of the house is clad in black corrugated aluminum with an aluminum standing seam roof. Because of the extremely cold winter temperatures windows are used discerningly, the three largest windows are on the first floor providing the main living areas with a majestic view of the Catskill mountains.
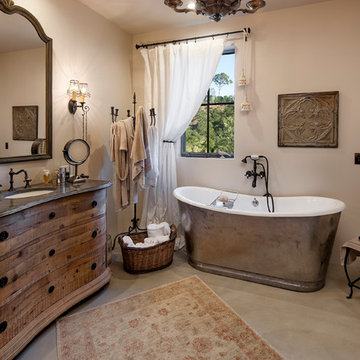
Bathroom.
Country master bathroom in Santa Barbara with an undermount sink, medium wood cabinets, a freestanding tub, beige walls, concrete floors and flat-panel cabinets.
Country master bathroom in Santa Barbara with an undermount sink, medium wood cabinets, a freestanding tub, beige walls, concrete floors and flat-panel cabinets.
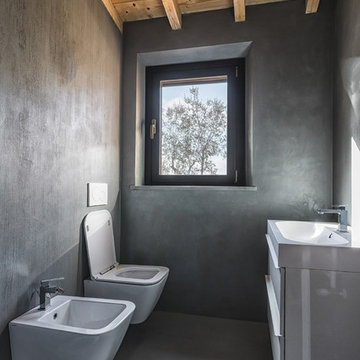
This is an example of a country powder room in Florence with flat-panel cabinets, white cabinets, a wall-mount toilet, grey walls, grey floor and concrete floors.
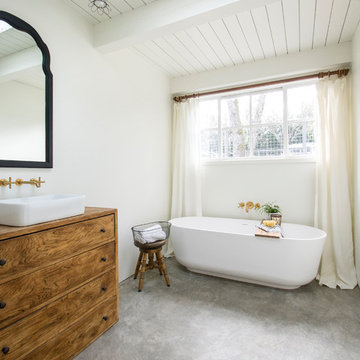
G Family Construction
Photo of a country master bathroom in San Francisco with medium wood cabinets, a freestanding tub, white walls, concrete floors, a vessel sink, grey floor and flat-panel cabinets.
Photo of a country master bathroom in San Francisco with medium wood cabinets, a freestanding tub, white walls, concrete floors, a vessel sink, grey floor and flat-panel cabinets.
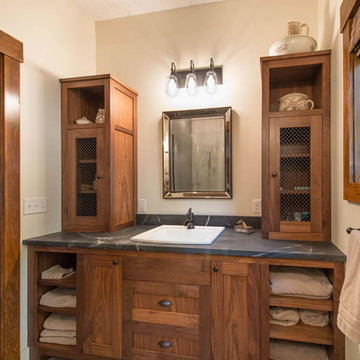
Design ideas for a mid-sized country master bathroom in Other with recessed-panel cabinets, dark wood cabinets, a corner shower, gray tile, white walls, concrete floors, a drop-in sink, soapstone benchtops, cement tile, grey floor and a hinged shower door.
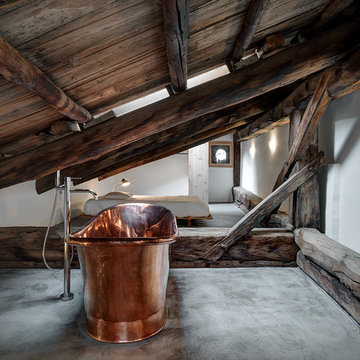
Photo of a large country master bathroom in Milan with a freestanding tub, white walls, concrete floors and grey floor.
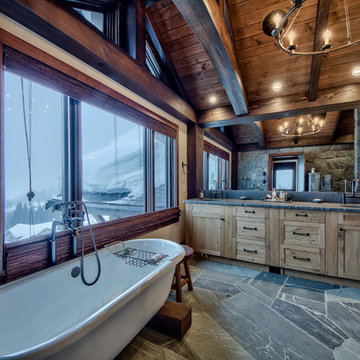
Dom Koric
Master Ensuite with Feature Timber Truss
Inspiration for a large country master bathroom in Vancouver with flat-panel cabinets, light wood cabinets, a freestanding tub, an open shower, a one-piece toilet, beige walls, concrete floors, a drop-in sink and concrete benchtops.
Inspiration for a large country master bathroom in Vancouver with flat-panel cabinets, light wood cabinets, a freestanding tub, an open shower, a one-piece toilet, beige walls, concrete floors, a drop-in sink and concrete benchtops.
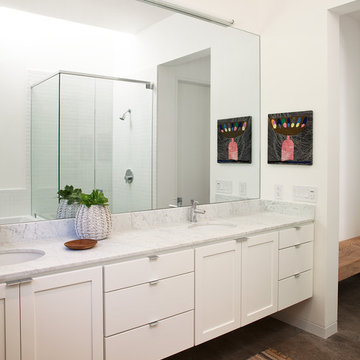
Mid-sized country master bathroom in San Francisco with an undermount sink, shaker cabinets, white cabinets, a corner shower, concrete floors, white walls, marble benchtops and grey benchtops.
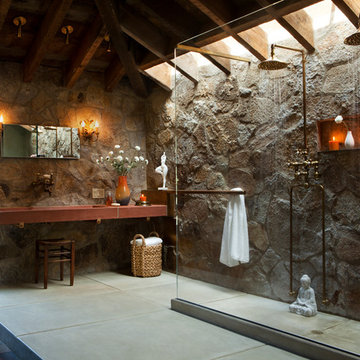
Photography by Thomas Kuoh, Stylist: Danny O'Neil
Inspiration for a country master bathroom in San Francisco with a curbless shower, grey walls, concrete floors, a trough sink, wood benchtops, grey floor and an open shower.
Inspiration for a country master bathroom in San Francisco with a curbless shower, grey walls, concrete floors, a trough sink, wood benchtops, grey floor and an open shower.
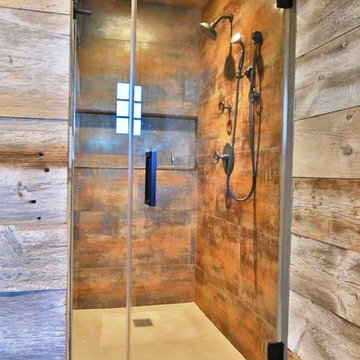
This bathroom had a very unique look with the concrete floor, reclaimed wood look tile, and shower enclosure with no saddle. Another beautiful shower door by Innovative Closet Designs! www.icdnj.com
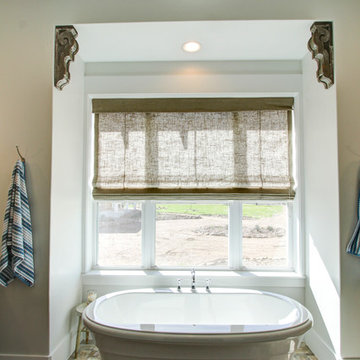
This is an example of a country kids bathroom in Austin with shaker cabinets, medium wood cabinets, a freestanding tub, a curbless shower, a two-piece toilet, white tile, glass tile, white walls, concrete floors, an undermount sink and quartzite benchtops.
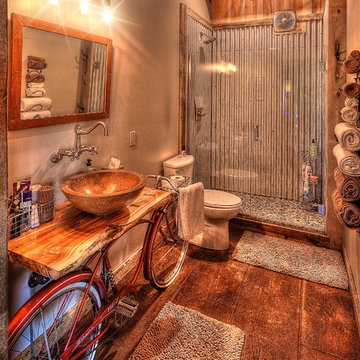
My favorite room in the house! Bicycle bathroom with farmhouse look. Concrete sink, metal roofing in the shower, concrete heated flooring.
Photo Credit D.E Grabenstein
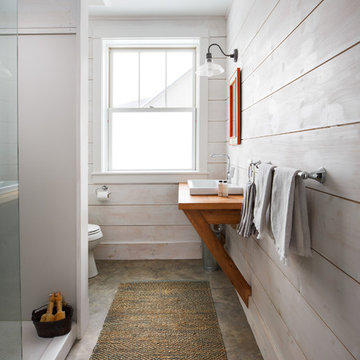
Design ideas for a country bathroom in Burlington with an alcove shower, white walls, concrete floors, a drop-in sink, wood benchtops, brown floor and brown benchtops.
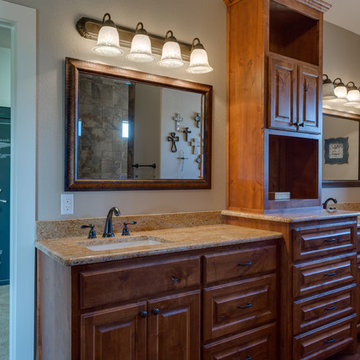
Walk-in master shower with multiple shower heads, body sprays, built in bench, travertine floor and small window above opposite wall. Double vanity in master bath with granite countertops, custom built-in cabinetry and open walk in closet.
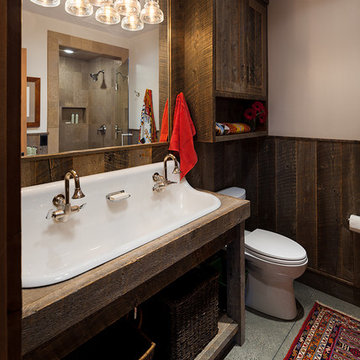
This rustic bathroom welcomes the guests to the west. Polished concrete floors provide a durable and attractive backdrop to the baths features.
Radiant in-floor heat provide additional comfort.
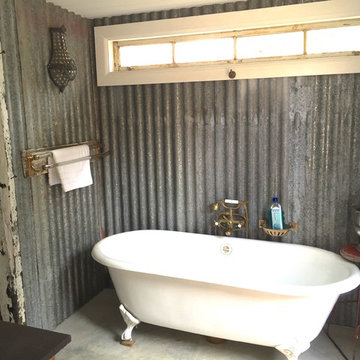
Corrugated metal sheet walls ,concrete floor and an old bathtub make this a charming bathroom. It looks outside to an outdoor shower
Design ideas for a small country master bathroom in Sydney with an undermount sink, black cabinets, a claw-foot tub, an alcove shower, a one-piece toilet, grey walls and concrete floors.
Design ideas for a small country master bathroom in Sydney with an undermount sink, black cabinets, a claw-foot tub, an alcove shower, a one-piece toilet, grey walls and concrete floors.
Country Bathroom Design Ideas with Concrete Floors
1


