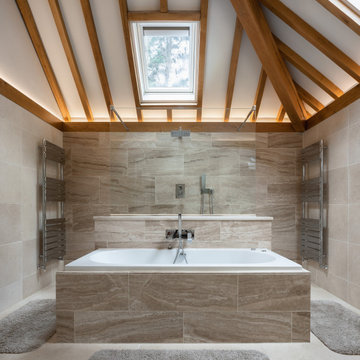Country Bathroom Design Ideas with Exposed Beam
Refine by:
Budget
Sort by:Popular Today
61 - 80 of 283 photos
Item 1 of 3
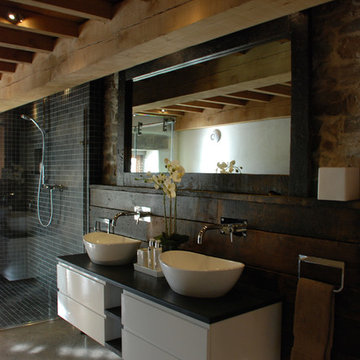
One of the only surviving examples of a 14thC agricultural building of this type in Cornwall, the ancient Grade II*Listed Medieval Tithe Barn had fallen into dereliction and was on the National Buildings at Risk Register. Numerous previous attempts to obtain planning consent had been unsuccessful, but a detailed and sympathetic approach by The Bazeley Partnership secured the support of English Heritage, thereby enabling this important building to begin a new chapter as a stunning, unique home designed for modern-day living.
A key element of the conversion was the insertion of a contemporary glazed extension which provides a bridge between the older and newer parts of the building. The finished accommodation includes bespoke features such as a new staircase and kitchen and offers an extraordinary blend of old and new in an idyllic location overlooking the Cornish coast.
This complex project required working with traditional building materials and the majority of the stone, timber and slate found on site was utilised in the reconstruction of the barn.
Since completion, the project has been featured in various national and local magazines, as well as being shown on Homes by the Sea on More4.
The project won the prestigious Cornish Buildings Group Main Award for ‘Maer Barn, 14th Century Grade II* Listed Tithe Barn Conversion to Family Dwelling’.

This is an example of a country master bathroom in Dresden with white cabinets, a freestanding tub, a curbless shower, beige walls, a vessel sink, grey floor, an open shower, white benchtops, a single vanity, a floating vanity, exposed beam, vaulted, wood and wood walls.
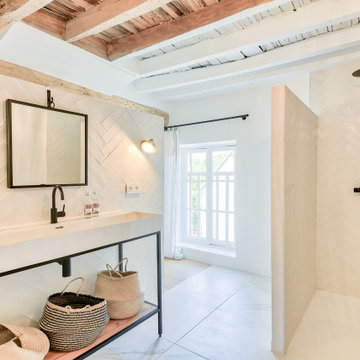
Inspiration for a country bathroom in Paris with an alcove shower, white tile, white walls, a trough sink, an open shower, white benchtops, a single vanity, a freestanding vanity and exposed beam.
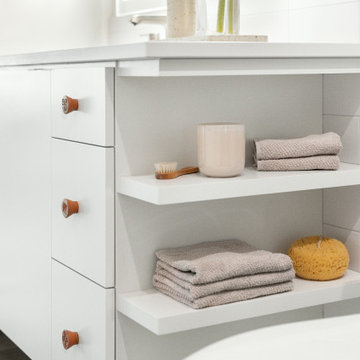
Inspiration for a mid-sized country 3/4 bathroom in Other with white cabinets, an alcove shower, a two-piece toilet, white tile, ceramic tile, white walls, vinyl floors, an undermount sink, engineered quartz benchtops, beige floor, a sliding shower screen, white benchtops, a single vanity, a built-in vanity and exposed beam.
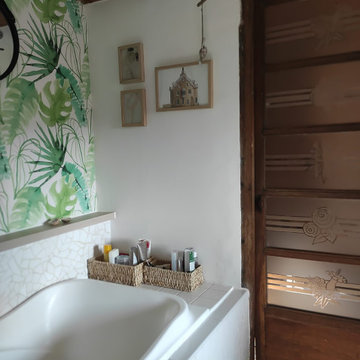
Inspiration for a mid-sized country master bathroom in Reims with light wood cabinets, an undermount tub, a shower/bathtub combo, a wall-mount toilet, white tile, mosaic tile, white walls, light hardwood floors, a trough sink, wood benchtops, beige floor, an open shower, white benchtops, a single vanity, a built-in vanity, exposed beam and wallpaper.
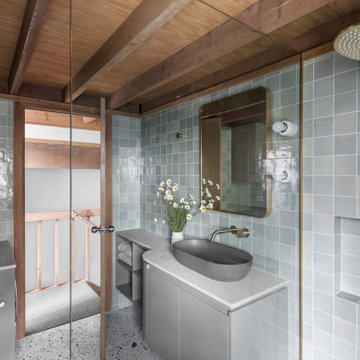
This is an example of a small country master bathroom in Other with green cabinets, an open shower, green tile, porcelain tile, engineered quartz benchtops, an open shower, grey benchtops, a single vanity, a floating vanity and exposed beam.
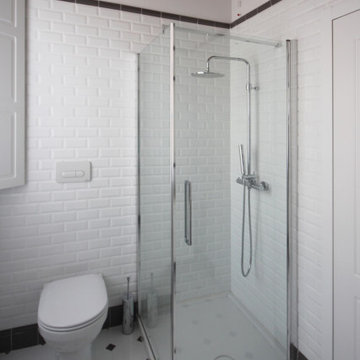
Inspiration for a mid-sized country 3/4 bathroom in Milan with recessed-panel cabinets, white cabinets, a corner shower, a two-piece toilet, black and white tile, subway tile, white walls, mosaic tile floors, a vessel sink, wood benchtops, multi-coloured floor, a sliding shower screen, white benchtops, a single vanity, a freestanding vanity, exposed beam and brick walls.
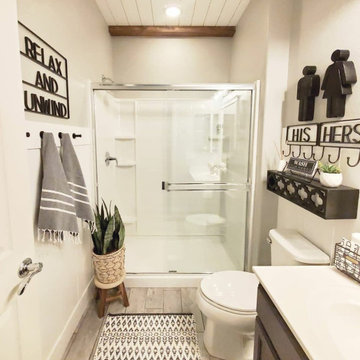
Transforming this builder-grade bathroom into a custom look and feel.
Inspiration for a country bathroom in Las Vegas with grey walls, ceramic floors, a sliding shower screen, exposed beam and planked wall panelling.
Inspiration for a country bathroom in Las Vegas with grey walls, ceramic floors, a sliding shower screen, exposed beam and planked wall panelling.
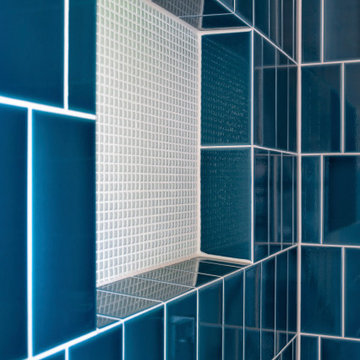
Begehbare Dusche mit blauen Fliesen und Nische
This is an example of a large country master bathroom in Munich with beaded inset cabinets, dark wood cabinets, a drop-in tub, a curbless shower, blue tile, ceramic tile, white walls, a drop-in sink, engineered quartz benchtops, grey floor, a hinged shower door, beige benchtops, a double vanity, a freestanding vanity and exposed beam.
This is an example of a large country master bathroom in Munich with beaded inset cabinets, dark wood cabinets, a drop-in tub, a curbless shower, blue tile, ceramic tile, white walls, a drop-in sink, engineered quartz benchtops, grey floor, a hinged shower door, beige benchtops, a double vanity, a freestanding vanity and exposed beam.
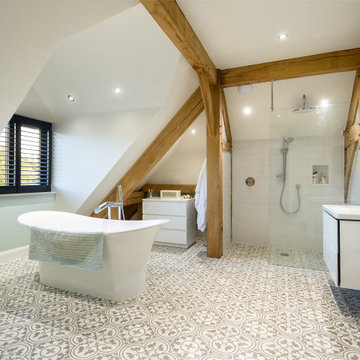
Large family bathroom
Photo of a country kids bathroom in Surrey with white cabinets, an open shower, gray tile, green walls, vinyl floors, multi-coloured floor, white benchtops, a single vanity, a floating vanity and exposed beam.
Photo of a country kids bathroom in Surrey with white cabinets, an open shower, gray tile, green walls, vinyl floors, multi-coloured floor, white benchtops, a single vanity, a floating vanity and exposed beam.
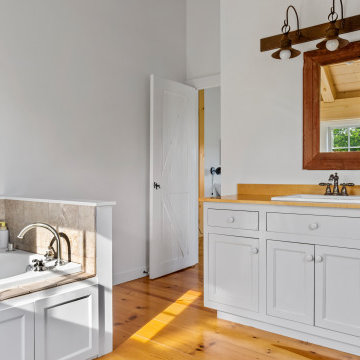
Design ideas for a large country master bathroom in New York with recessed-panel cabinets, white cabinets, a corner tub, a corner shower, white walls, medium hardwood floors, a drop-in sink, a single vanity, a freestanding vanity and exposed beam.

Light and Airy shiplap bathroom was the dream for this hard working couple. The goal was to totally re-create a space that was both beautiful, that made sense functionally and a place to remind the clients of their vacation time. A peaceful oasis. We knew we wanted to use tile that looks like shiplap. A cost effective way to create a timeless look. By cladding the entire tub shower wall it really looks more like real shiplap planked walls.
The center point of the room is the new window and two new rustic beams. Centered in the beams is the rustic chandelier.
Design by Signature Designs Kitchen Bath
Contractor ADR Design & Remodel
Photos by Gail Owens
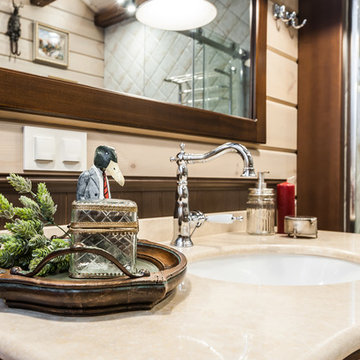
Ванная комната кантри, фрагмент ванной комнаты. Смесители, Hansgrohe, Bugnatesse, каменная столешница с раковиной.
Photo of a mid-sized country master wet room bathroom in Other with shaker cabinets, brown cabinets, a claw-foot tub, a wall-mount toilet, multi-coloured tile, cement tile, multi-coloured walls, ceramic floors, an integrated sink, solid surface benchtops, multi-coloured floor, a sliding shower screen, beige benchtops, a single vanity, a freestanding vanity, exposed beam and wood walls.
Photo of a mid-sized country master wet room bathroom in Other with shaker cabinets, brown cabinets, a claw-foot tub, a wall-mount toilet, multi-coloured tile, cement tile, multi-coloured walls, ceramic floors, an integrated sink, solid surface benchtops, multi-coloured floor, a sliding shower screen, beige benchtops, a single vanity, a freestanding vanity, exposed beam and wood walls.
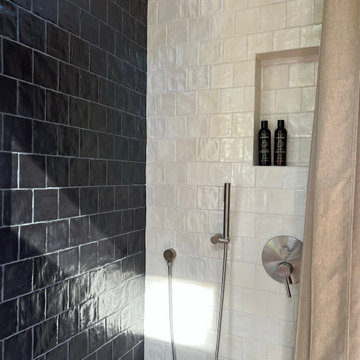
This Paradise Model ATU is extra tall and grand! As you would in you have a couch for lounging, a 6 drawer dresser for clothing, and a seating area and closet that mirrors the kitchen. Quartz countertops waterfall over the side of the cabinets encasing them in stone. The custom kitchen cabinetry is sealed in a clear coat keeping the wood tone light. Black hardware accents with contrast to the light wood. A main-floor bedroom- no crawling in and out of bed. The wallpaper was an owner request; what do you think of their choice?
The bathroom has natural edge Hawaiian mango wood slabs spanning the length of the bump-out: the vanity countertop and the shelf beneath. The entire bump-out-side wall is tiled floor to ceiling with a diamond print pattern. The shower follows the high contrast trend with one white wall and one black wall in matching square pearl finish. The warmth of the terra cotta floor adds earthy warmth that gives life to the wood. 3 wall lights hang down illuminating the vanity, though durning the day, you likely wont need it with the natural light shining in from two perfect angled long windows.
This Paradise model was way customized. The biggest alterations were to remove the loft altogether and have one consistent roofline throughout. We were able to make the kitchen windows a bit taller because there was no loft we had to stay below over the kitchen. This ATU was perfect for an extra tall person. After editing out a loft, we had these big interior walls to work with and although we always have the high-up octagon windows on the interior walls to keep thing light and the flow coming through, we took it a step (or should I say foot) further and made the french pocket doors extra tall. This also made the shower wall tile and shower head extra tall. We added another ceiling fan above the kitchen and when all of those awning windows are opened up, all the hot air goes right up and out.
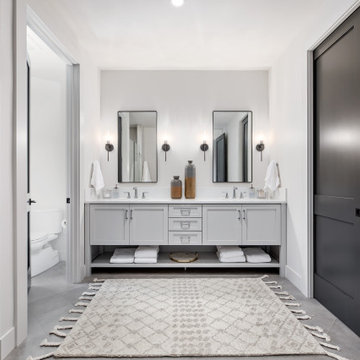
The primary bathroom is balanced with the freestanding painted bathroom vanity with an open shelf with black mirrors and sconces. The Brizo Levior plumbing fixtures in polished chrome finish add a modern sophistication to the space.
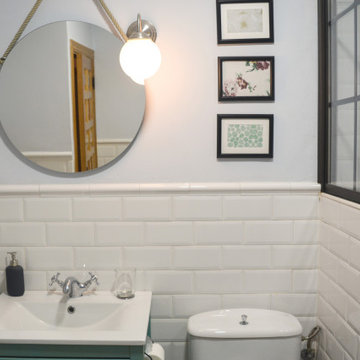
This is an example of a small country master bathroom in Other with flat-panel cabinets, medium wood cabinets, a curbless shower, a one-piece toilet, beige tile, ceramic tile, beige walls, porcelain floors, a vessel sink, tile benchtops, white benchtops, an enclosed toilet, a single vanity, a freestanding vanity and exposed beam.

Light and Airy shiplap bathroom was the dream for this hard working couple. The goal was to totally re-create a space that was both beautiful, that made sense functionally and a place to remind the clients of their vacation time. A peaceful oasis. We knew we wanted to use tile that looks like shiplap. A cost effective way to create a timeless look. By cladding the entire tub shower wall it really looks more like real shiplap planked walls.
The center point of the room is the new window and two new rustic beams. Centered in the beams is the rustic chandelier.
Design by Signature Designs Kitchen Bath
Contractor ADR Design & Remodel
Photos by Gail Owens

This photo features a full bathroom with factory select wallboard, countertops, Alabaster Oak cabinets, and a 60'' hotel walk-in shower. Washer and Dryer connections not pictured.
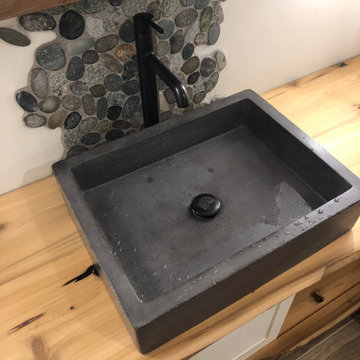
This is an example of a large country bathroom in Ottawa with open cabinets, distressed cabinets, a freestanding tub, an open shower, a one-piece toilet, gray tile, porcelain tile, white walls, pebble tile floors, a vessel sink, wood benchtops, brown floor, an open shower, a shower seat, a single vanity, a built-in vanity, exposed beam and brick walls.
Country Bathroom Design Ideas with Exposed Beam
4
