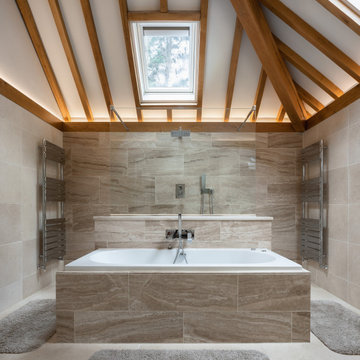Country Bathroom Design Ideas with Exposed Beam
Refine by:
Budget
Sort by:Popular Today
81 - 100 of 283 photos
Item 1 of 3
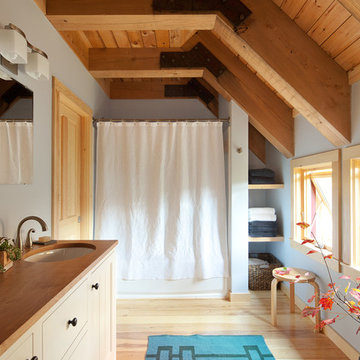
This custom bathroom with exposed wood beams was built inside a renovated Maine barn home.
Trent Bell Photography
Inspiration for a country master bathroom in Portland Maine with beige cabinets, an alcove shower, blue walls, medium hardwood floors, an undermount sink, wood benchtops, beige floor, a shower curtain, beige benchtops, a single vanity, a freestanding vanity, exposed beam and wood walls.
Inspiration for a country master bathroom in Portland Maine with beige cabinets, an alcove shower, blue walls, medium hardwood floors, an undermount sink, wood benchtops, beige floor, a shower curtain, beige benchtops, a single vanity, a freestanding vanity, exposed beam and wood walls.
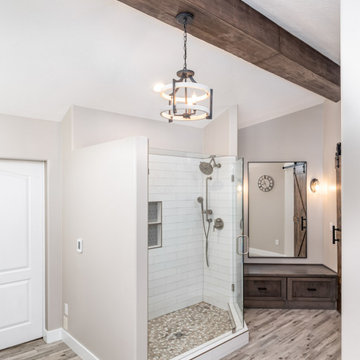
This is an example of an expansive country master bathroom in Salt Lake City with shaker cabinets, dark wood cabinets, a freestanding tub, gray tile, porcelain tile, an undermount sink, engineered quartz benchtops, white benchtops, a double vanity and exposed beam.
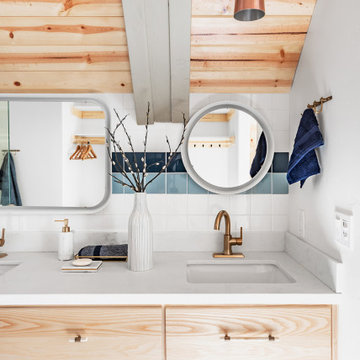
Ensuite bathroom with mix and matched mirrors, multi toned blue tile, gold hardware and appliances, and light natural wood cabinetry.
Photo of a mid-sized country master bathroom in Other with flat-panel cabinets, light wood cabinets, gray tile, subway tile, multi-coloured walls, an undermount sink, quartzite benchtops, grey benchtops, a double vanity, a built-in vanity and exposed beam.
Photo of a mid-sized country master bathroom in Other with flat-panel cabinets, light wood cabinets, gray tile, subway tile, multi-coloured walls, an undermount sink, quartzite benchtops, grey benchtops, a double vanity, a built-in vanity and exposed beam.
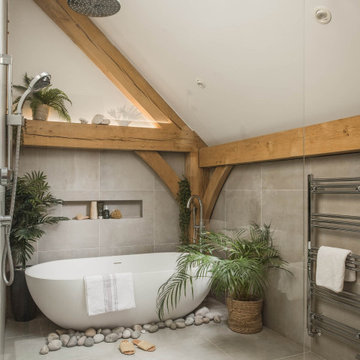
Design ideas for a country bathroom in Essex with a freestanding tub, an open shower and exposed beam.

Design ideas for a mid-sized country master bathroom in Hampshire with furniture-like cabinets, a freestanding tub, an alcove shower, a wall-mount toilet, gray tile, marble, pink walls, dark hardwood floors, a console sink, marble benchtops, black floor, a hinged shower door, black benchtops, an enclosed toilet, a single vanity, a freestanding vanity, exposed beam and brick walls.
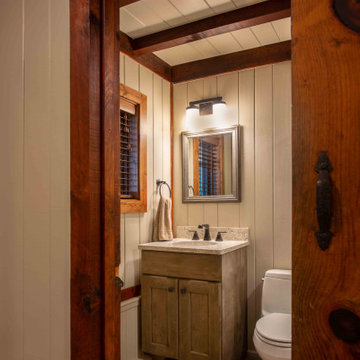
The client came to us to assist with transforming their small family cabin into a year-round residence that would continue the family legacy. The home was originally built by our client’s grandfather so keeping much of the existing interior woodwork and stone masonry fireplace was a must. They did not want to lose the rustic look and the warmth of the pine paneling. The view of Lake Michigan was also to be maintained. It was important to keep the home nestled within its surroundings.
There was a need to update the kitchen, add a laundry & mud room, install insulation, add a heating & cooling system, provide additional bedrooms and more bathrooms. The addition to the home needed to look intentional and provide plenty of room for the entire family to be together. Low maintenance exterior finish materials were used for the siding and trims as well as natural field stones at the base to match the original cabin’s charm.
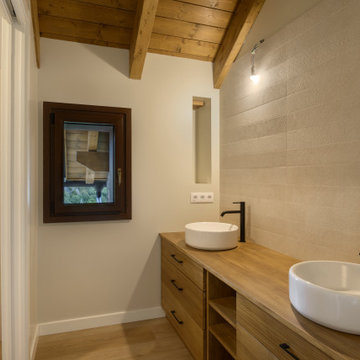
Design ideas for a large country master bathroom in Other with furniture-like cabinets, light wood cabinets, beige tile, beige walls, light hardwood floors, a vessel sink, wood benchtops, brown floor, brown benchtops, an enclosed toilet, a double vanity, a floating vanity and exposed beam.
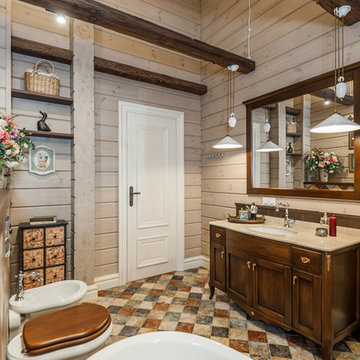
Ванная комната кантри. Сантехника, Roca, Kerasan, цветной кафель, балки, тумба под раковину, зеркало в раме.
This is an example of a mid-sized country master wet room bathroom in Other with shaker cabinets, brown cabinets, a claw-foot tub, a wall-mount toilet, multi-coloured tile, cement tile, multi-coloured walls, ceramic floors, an integrated sink, solid surface benchtops, multi-coloured floor, a sliding shower screen, beige benchtops, a single vanity, a freestanding vanity, exposed beam and wood walls.
This is an example of a mid-sized country master wet room bathroom in Other with shaker cabinets, brown cabinets, a claw-foot tub, a wall-mount toilet, multi-coloured tile, cement tile, multi-coloured walls, ceramic floors, an integrated sink, solid surface benchtops, multi-coloured floor, a sliding shower screen, beige benchtops, a single vanity, a freestanding vanity, exposed beam and wood walls.

Bathroom tiles with concrete look.
Collections: Terra Crea - Corda
Country 3/4 bathroom with beige cabinets, a curbless shower, a wall-mount toilet, beige tile, porcelain tile, beige walls, porcelain floors, an integrated sink, tile benchtops, beige floor, a sliding shower screen, beige benchtops, a single vanity, a floating vanity, exposed beam and panelled walls.
Country 3/4 bathroom with beige cabinets, a curbless shower, a wall-mount toilet, beige tile, porcelain tile, beige walls, porcelain floors, an integrated sink, tile benchtops, beige floor, a sliding shower screen, beige benchtops, a single vanity, a floating vanity, exposed beam and panelled walls.
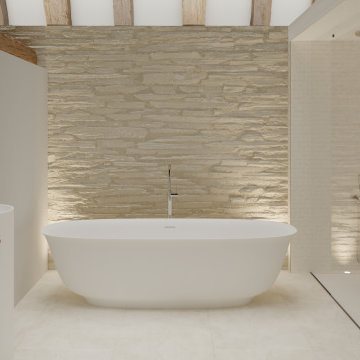
Master bathroom of a country style house.
The Domus shower floor is perfectly integrated in the bathroom (step-less installation) in order to achieve an easy and safe access to any person with disability. The stone textured surface is anti-slip (barefoot test class A+B+C) without being rough, and it is easy to clean.
Shower floor: DL Pietra Bianco 900x1200 - Matte White
Bath: DL Caria Matte White Stone Bath
Basin: DL Colonna Round X Matte White Stone Basin with a custom solid-timber shelf.
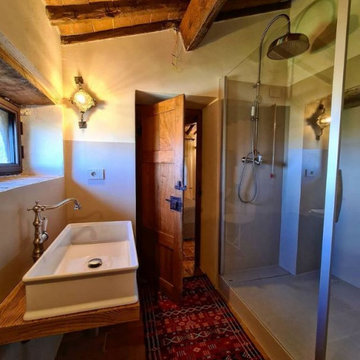
Country bathroom in Florence with a corner shower, a one-piece toilet, grey walls, terra-cotta floors, a vessel sink, red floor, a hinged shower door, brown benchtops, a single vanity, a floating vanity and exposed beam.
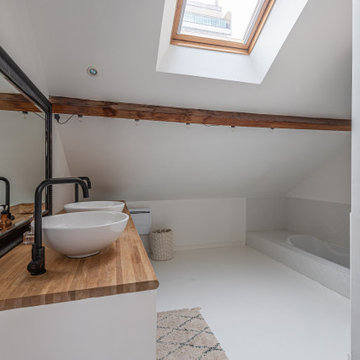
Un loft immense, dans un ancien garage, à rénover entièrement pour moins de 250 euros par mètre carré ! Il a fallu ruser.... les anciens propriétaires avaient peint les murs en vert pomme et en violet, aucun sol n'était semblable à l'autre.... l'uniformisation s'est faite par le choix d'un beau blanc mat partout, sols murs et plafonds, avec un revêtement de sol pour usage commercial qui a permis de proposer de la résistance tout en conservant le bel aspect des lattes de parquet (en réalité un parquet flottant de très mauvaise facture, qui semble ainsi du parquet massif simplement peint). Le blanc a aussi apporté de la luminosité et une impression de calme, d'espace et de quiétude, tout en jouant au maximum de la luminosité naturelle dans cet ancien garage où les seules fenêtres sont des fenêtres de toit qui laissent seulement voir le ciel. La salle de bain était en carrelage marron, remplacé par des carreaux émaillés imitation zelliges ; pour donner du cachet et un caractère unique au lieu, les meubles ont été maçonnés sur mesure : plan vasque dans la salle de bain, bibliothèque dans le salon de lecture, vaisselier dans l'espace dinatoire, meuble de rangement pour les jouets dans le coin des enfants. La cuisine ne pouvait pas être refaite entièrement pour une question de budget, on a donc simplement remplacé les portes blanches laquées d'origine par du beau pin huilé et des poignées industrielles. Toujours pour respecter les contraintes financières de la famille, les meubles et accessoires ont été dans la mesure du possible chinés sur internet ou aux puces. Les nouveaux propriétaires souhaitaient un univers industriels campagnard, un sentiment de maison de vacances en noir, blanc et bois. Seule exception : la chambre d'enfants (une petite fille et un bébé) pour laquelle une estrade sur mesure a été imaginée, avec des rangements en dessous et un espace pour la tête de lit du berceau. Le papier peint Rebel Walls à l'ambiance sylvestre complète la déco, très nature et poétique.
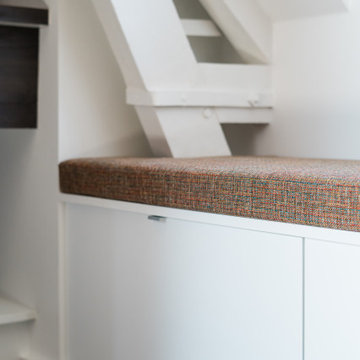
Dans la salle de bain des enfants, réalisation d’une banquette basse avec rangements intégrés et pose d’une tablette sous vasque.
Inspiration for a mid-sized country 3/4 bathroom in Lille with white cabinets, gray tile, white walls, grey floor, a built-in vanity and exposed beam.
Inspiration for a mid-sized country 3/4 bathroom in Lille with white cabinets, gray tile, white walls, grey floor, a built-in vanity and exposed beam.
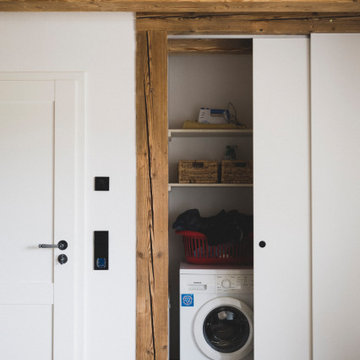
versteckte Waschmaschine im Badezimmer
© Maria Bayer www.mariabayer.de
This is an example of an expansive country bathroom in Nuremberg with beaded inset cabinets, brown cabinets, a corner tub, an alcove shower, a wall-mount toilet, multi-coloured tile, cement tile, white walls, cement tiles, a vessel sink, engineered quartz benchtops, grey floor, an open shower, brown benchtops, a niche, a single vanity, a floating vanity and exposed beam.
This is an example of an expansive country bathroom in Nuremberg with beaded inset cabinets, brown cabinets, a corner tub, an alcove shower, a wall-mount toilet, multi-coloured tile, cement tile, white walls, cement tiles, a vessel sink, engineered quartz benchtops, grey floor, an open shower, brown benchtops, a niche, a single vanity, a floating vanity and exposed beam.
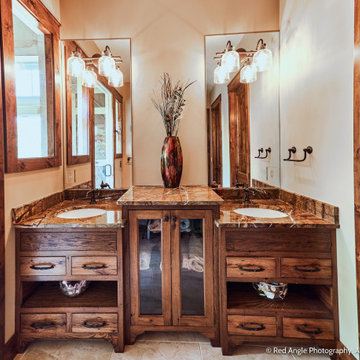
Inspiration for a large country master bathroom in Other with shaker cabinets, distressed cabinets, stone tile, beige walls, ceramic floors, a vessel sink, wood benchtops, beige floor, a hinged shower door, brown benchtops, a double vanity, a built-in vanity and exposed beam.
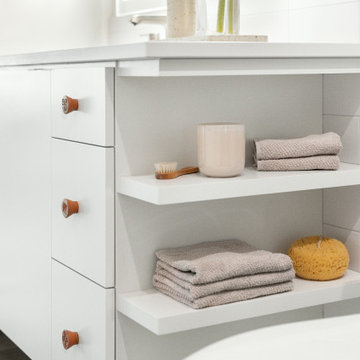
Inspiration for a mid-sized country 3/4 bathroom in Other with white cabinets, an alcove shower, a two-piece toilet, white tile, ceramic tile, white walls, vinyl floors, an undermount sink, engineered quartz benchtops, beige floor, a sliding shower screen, white benchtops, a single vanity, a built-in vanity and exposed beam.
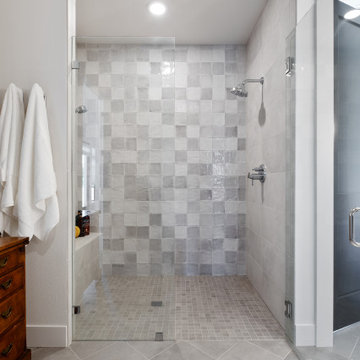
In the curbless walk-in shower, the accent wall of various glossy grey square tiles reflects the light and pops against the more subdue shower tile used on the walls and floor.
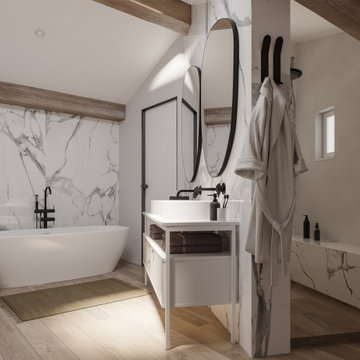
Rénovation d'une maison de campagne de 250m2 dans un style moderne.
Rafraîchissement complet du rez-de-chaussée de cette bâtisse de charme dans une atmosphère chaleureuse et moderne ✨
Au sol, le carrelage existant a été remplacé par un parquet en chêne naturel clair afin de réchauffer cet espace
Aux murs, une peinture d’un vert profond afin de donner du caractère et de la profondeur à l’espace salle à manger
Des chaises en velours vertes assorties à la peinture en guise de rappel, soulignées par un tapis blanc structurant l’espace repas
La suite du projet à découvrir prochainement avec la présentation salon et de la chambre parentale
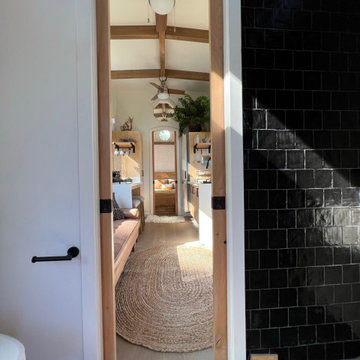
This Paradise Model ATU is extra tall and grand! As you would in you have a couch for lounging, a 6 drawer dresser for clothing, and a seating area and closet that mirrors the kitchen. Quartz countertops waterfall over the side of the cabinets encasing them in stone. The custom kitchen cabinetry is sealed in a clear coat keeping the wood tone light. Black hardware accents with contrast to the light wood. A main-floor bedroom- no crawling in and out of bed. The wallpaper was an owner request; what do you think of their choice?
The bathroom has natural edge Hawaiian mango wood slabs spanning the length of the bump-out: the vanity countertop and the shelf beneath. The entire bump-out-side wall is tiled floor to ceiling with a diamond print pattern. The shower follows the high contrast trend with one white wall and one black wall in matching square pearl finish. The warmth of the terra cotta floor adds earthy warmth that gives life to the wood. 3 wall lights hang down illuminating the vanity, though durning the day, you likely wont need it with the natural light shining in from two perfect angled long windows.
This Paradise model was way customized. The biggest alterations were to remove the loft altogether and have one consistent roofline throughout. We were able to make the kitchen windows a bit taller because there was no loft we had to stay below over the kitchen. This ATU was perfect for an extra tall person. After editing out a loft, we had these big interior walls to work with and although we always have the high-up octagon windows on the interior walls to keep thing light and the flow coming through, we took it a step (or should I say foot) further and made the french pocket doors extra tall. This also made the shower wall tile and shower head extra tall. We added another ceiling fan above the kitchen and when all of those awning windows are opened up, all the hot air goes right up and out.
Country Bathroom Design Ideas with Exposed Beam
5
