Country Bathroom Design Ideas with Light Wood Cabinets
Refine by:
Budget
Sort by:Popular Today
61 - 80 of 2,325 photos
Item 1 of 3
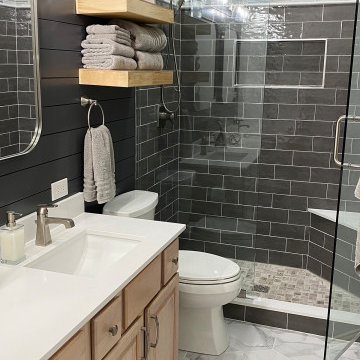
This gorgeous guest bathroom remodel turned an outdated hall bathroom into a guest's spa retreat. The classic gray subway tile mixed with dark gray shiplap lends a farmhouse feel, while the octagon, marble-look porcelain floor tile and brushed nickel accents add a modern vibe. Paired with the existing oak vanity and curved retro mirrors, this space has it all - a combination of colors and textures that invites you to come on in...
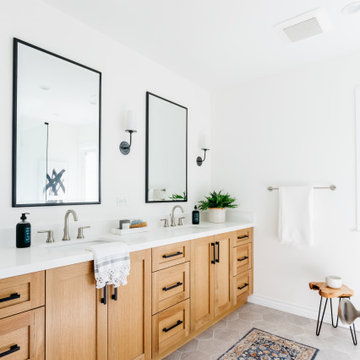
Country master bathroom in Los Angeles with shaker cabinets, light wood cabinets, a corner shower, white tile, white walls, porcelain floors, an undermount sink, engineered quartz benchtops, grey floor and white benchtops.
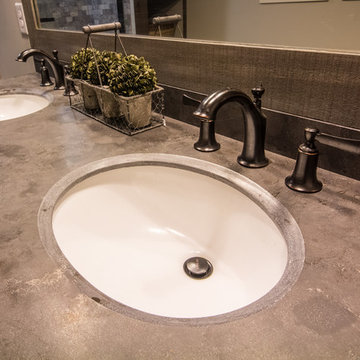
Inspiration for a country master bathroom in Atlanta with louvered cabinets, light wood cabinets, a drop-in tub, a shower/bathtub combo, a two-piece toilet, gray tile, stone tile, white walls, porcelain floors, an undermount sink, soapstone benchtops, grey floor, a sliding shower screen and grey benchtops.
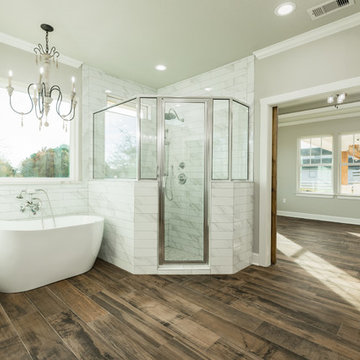
Walls Could Talk
This is an example of a country master bathroom in Houston with recessed-panel cabinets, light wood cabinets, a freestanding tub, a corner shower, a two-piece toilet, white tile, subway tile, beige walls, porcelain floors, a vessel sink, granite benchtops, brown floor, a hinged shower door and white benchtops.
This is an example of a country master bathroom in Houston with recessed-panel cabinets, light wood cabinets, a freestanding tub, a corner shower, a two-piece toilet, white tile, subway tile, beige walls, porcelain floors, a vessel sink, granite benchtops, brown floor, a hinged shower door and white benchtops.
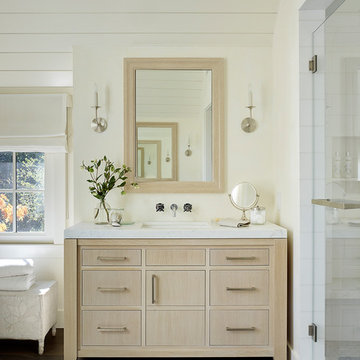
Matthew Milman
This is an example of a country bathroom in San Francisco with light wood cabinets, an alcove shower, white walls, dark hardwood floors, an undermount sink, brown floor, a hinged shower door, white benchtops and flat-panel cabinets.
This is an example of a country bathroom in San Francisco with light wood cabinets, an alcove shower, white walls, dark hardwood floors, an undermount sink, brown floor, a hinged shower door, white benchtops and flat-panel cabinets.
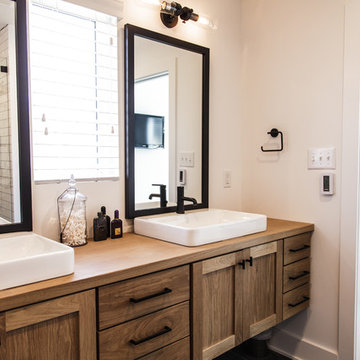
Photo of a mid-sized country master bathroom in Indianapolis with shaker cabinets, light wood cabinets, white tile, ceramic tile, porcelain floors, a vessel sink, wood benchtops, black floor and beige benchtops.
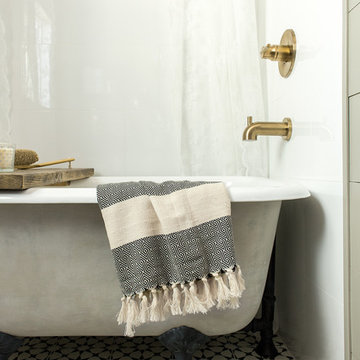
Jenna Sue
This is an example of a small country master bathroom in Tampa with furniture-like cabinets, light wood cabinets, a claw-foot tub and a vessel sink.
This is an example of a small country master bathroom in Tampa with furniture-like cabinets, light wood cabinets, a claw-foot tub and a vessel sink.
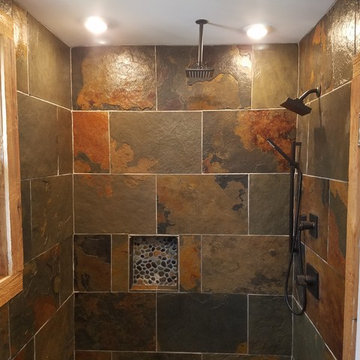
Inspiration for a small country 3/4 bathroom in Cincinnati with louvered cabinets, light wood cabinets, a curbless shower, a bidet, multi-coloured tile, slate, beige walls, slate floors, a vessel sink, wood benchtops, multi-coloured floor and an open shower.
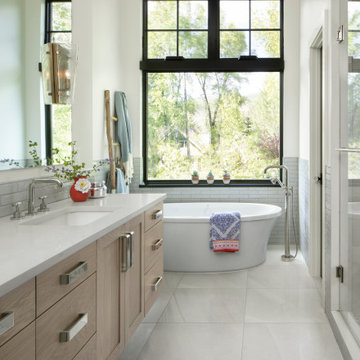
This is an example of a country master bathroom in Denver with shaker cabinets, light wood cabinets, a freestanding tub, gray tile, white walls, an undermount sink, grey floor, white benchtops and a floating vanity.

Photo of a country bathroom in Burlington with flat-panel cabinets, light wood cabinets, beige walls, a trough sink, brown floor, black benchtops, an enclosed toilet, a double vanity, a built-in vanity and wood walls.
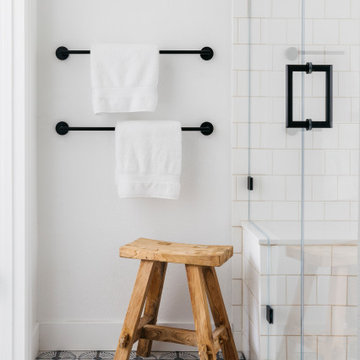
This project was a joy to work on, as we married our firm’s modern design aesthetic with the client’s more traditional and rustic taste. We gave new life to all three bathrooms in her home, making better use of the space in the powder bathroom, optimizing the layout for a brother & sister to share a hall bath, and updating the primary bathroom with a large curbless walk-in shower and luxurious clawfoot tub. Though each bathroom has its own personality, we kept the palette cohesive throughout all three.
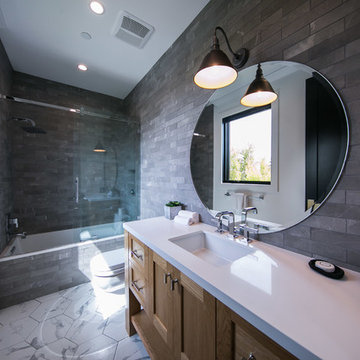
Design ideas for a mid-sized country 3/4 bathroom in Los Angeles with shaker cabinets, light wood cabinets, an alcove tub, a double shower, a one-piece toilet, gray tile, stone tile, grey walls, cement tiles, an undermount sink, engineered quartz benchtops, white floor, a hinged shower door and white benchtops.
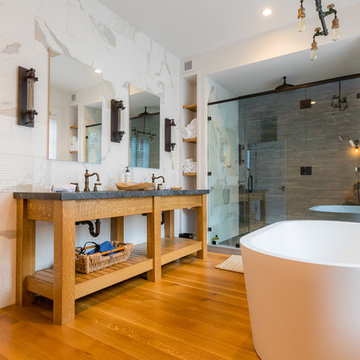
Country master bathroom in Burlington with open cabinets, a freestanding tub, an alcove shower, gray tile, medium hardwood floors, brown floor, a hinged shower door, black benchtops, light wood cabinets, marble, an undermount sink and soapstone benchtops.
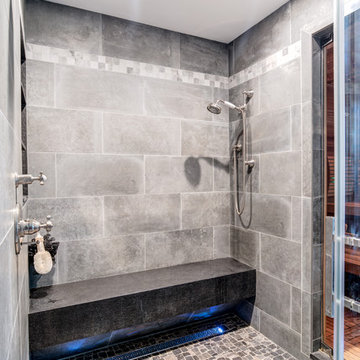
Large walk in shower like an outdoor shower in a river with the honed pebble floor. The entry to the shower follows the same theme as the main entry using a barn style door.
Choice of water controls by Rohl let the user switch from Rainhead to wall or hand held.
Photos by Chris Veith
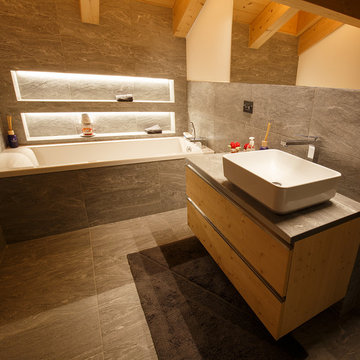
Il bagno privato della camera matrimoniale è rivestito in gres effetto pietra (la stessa piastrella utilizzata nel soggiorno per alcune parti della cucina e del caminetto). La vasca da bagno è incassata e sulla parete di fondo sono state ricavate due grandi nicchie illuminate da una striscia led ciascuna per donare all'ambiente la stessa ricercatezza che si percepisce negli altri ambienti.
Ph. Andrea Pozzi
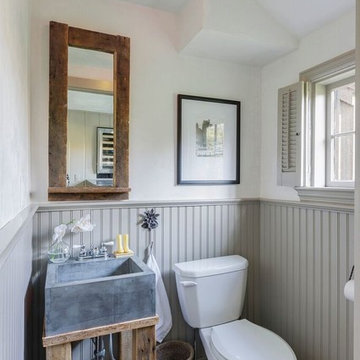
KPN Photo
We were called in to remodel this barn house for a new home owner with a keen eye for design.
We had the sink made by a concrete contractor
We had the base for the sink and the mirror frame made from some reclaimed wood that was in a wood pile.
We installed bead board for the wainscoting.

Our clients wanted the ultimate modern farmhouse custom dream home. They found property in the Santa Rosa Valley with an existing house on 3 ½ acres. They could envision a new home with a pool, a barn, and a place to raise horses. JRP and the clients went all in, sparing no expense. Thus, the old house was demolished and the couple’s dream home began to come to fruition.
The result is a simple, contemporary layout with ample light thanks to the open floor plan. When it comes to a modern farmhouse aesthetic, it’s all about neutral hues, wood accents, and furniture with clean lines. Every room is thoughtfully crafted with its own personality. Yet still reflects a bit of that farmhouse charm.
Their considerable-sized kitchen is a union of rustic warmth and industrial simplicity. The all-white shaker cabinetry and subway backsplash light up the room. All white everything complimented by warm wood flooring and matte black fixtures. The stunning custom Raw Urth reclaimed steel hood is also a star focal point in this gorgeous space. Not to mention the wet bar area with its unique open shelves above not one, but two integrated wine chillers. It’s also thoughtfully positioned next to the large pantry with a farmhouse style staple: a sliding barn door.
The master bathroom is relaxation at its finest. Monochromatic colors and a pop of pattern on the floor lend a fashionable look to this private retreat. Matte black finishes stand out against a stark white backsplash, complement charcoal veins in the marble looking countertop, and is cohesive with the entire look. The matte black shower units really add a dramatic finish to this luxurious large walk-in shower.
Photographer: Andrew - OpenHouse VC
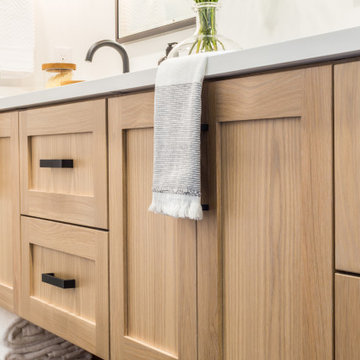
This is an example of a mid-sized country master bathroom in Seattle with shaker cabinets, light wood cabinets, a freestanding tub, a corner shower, a one-piece toilet, white tile, subway tile, white walls, porcelain floors, an undermount sink, black floor, a hinged shower door, white benchtops and engineered quartz benchtops.
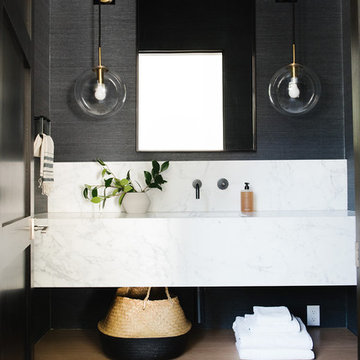
Design ideas for an expansive country master bathroom in Salt Lake City with open cabinets, light wood cabinets, white walls, marble benchtops, a hinged shower door and multi-coloured benchtops.
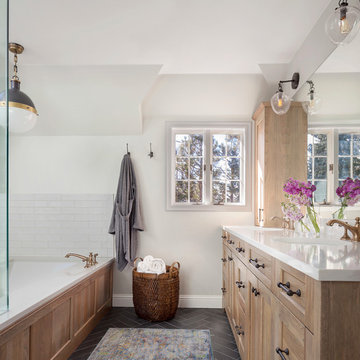
Master Bathroom with light wood details and herringbone floor tile, Photography by Susie Brenner Photography
Large country master bathroom in Denver with light wood cabinets, white tile, subway tile, white walls, an undermount sink, grey floor, a hinged shower door, white benchtops, shaker cabinets and a corner tub.
Large country master bathroom in Denver with light wood cabinets, white tile, subway tile, white walls, an undermount sink, grey floor, a hinged shower door, white benchtops, shaker cabinets and a corner tub.
Country Bathroom Design Ideas with Light Wood Cabinets
4

