Country Bathroom Design Ideas with Limestone Floors
Refine by:
Budget
Sort by:Popular Today
121 - 140 of 451 photos
Item 1 of 3
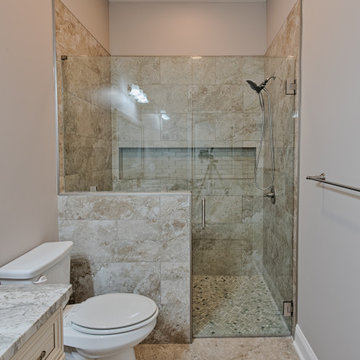
Design ideas for a large country bathroom in Atlanta with shaker cabinets, dark wood cabinets, an alcove shower, beige tile, limestone, beige walls, limestone floors, an undermount sink, granite benchtops, beige floor, a hinged shower door, multi-coloured benchtops and a built-in vanity.
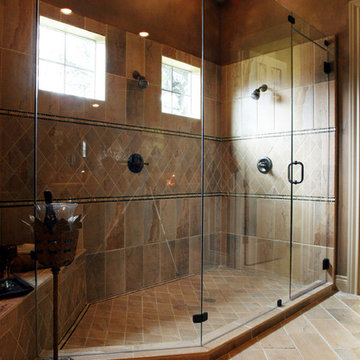
Double Diamond Custom Homes
San Antonio Custom Home Builder-Best of Houzz 2015
Home Builders
Contact: Todd Williams
Location: 20770 Hwy 281 North # 108-607
San Antonio, TX 78258
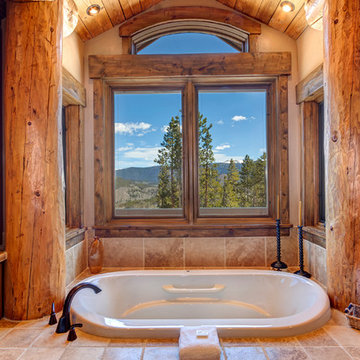
Design ideas for a large country master bathroom in Denver with louvered cabinets, dark wood cabinets, a drop-in tub, an alcove shower, beige tile, limestone, beige walls, limestone floors, an undermount sink, limestone benchtops, multi-coloured floor, a hinged shower door and multi-coloured benchtops.
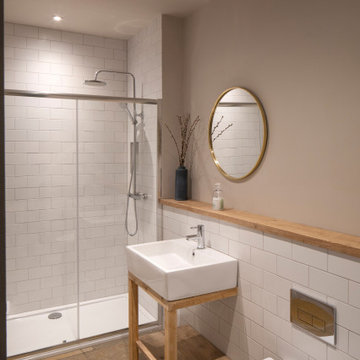
Inspiration for a small country master bathroom with white tile, ceramic tile, wood benchtops, brown benchtops, a single vanity, a built-in vanity, an open shower, a wall-mount toilet, grey walls, limestone floors, a console sink, beige floor and a sliding shower screen.
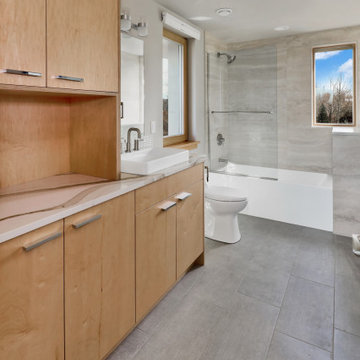
The Twin Peaks Passive House + ADU was designed and built to remain resilient in the face of natural disasters. Fortunately, the same great building strategies and design that provide resilience also provide a home that is incredibly comfortable and healthy while also visually stunning.
This home’s journey began with a desire to design and build a house that meets the rigorous standards of Passive House. Before beginning the design/ construction process, the homeowners had already spent countless hours researching ways to minimize their global climate change footprint. As with any Passive House, a large portion of this research was focused on building envelope design and construction. The wall assembly is combination of six inch Structurally Insulated Panels (SIPs) and 2x6 stick frame construction filled with blown in insulation. The roof assembly is a combination of twelve inch SIPs and 2x12 stick frame construction filled with batt insulation. The pairing of SIPs and traditional stick framing allowed for easy air sealing details and a continuous thermal break between the panels and the wall framing.
Beyond the building envelope, a number of other high performance strategies were used in constructing this home and ADU such as: battery storage of solar energy, ground source heat pump technology, Heat Recovery Ventilation, LED lighting, and heat pump water heating technology.
In addition to the time and energy spent on reaching Passivhaus Standards, thoughtful design and carefully chosen interior finishes coalesce at the Twin Peaks Passive House + ADU into stunning interiors with modern farmhouse appeal. The result is a graceful combination of innovation, durability, and aesthetics that will last for a century to come.
Despite the requirements of adhering to some of the most rigorous environmental standards in construction today, the homeowners chose to certify both their main home and their ADU to Passive House Standards. From a meticulously designed building envelope that tested at 0.62 ACH50, to the extensive solar array/ battery bank combination that allows designated circuits to function, uninterrupted for at least 48 hours, the Twin Peaks Passive House has a long list of high performance features that contributed to the completion of this arduous certification process. The ADU was also designed and built with these high standards in mind. Both homes have the same wall and roof assembly ,an HRV, and a Passive House Certified window and doors package. While the main home includes a ground source heat pump that warms both the radiant floors and domestic hot water tank, the more compact ADU is heated with a mini-split ductless heat pump. The end result is a home and ADU built to last, both of which are a testament to owners’ commitment to lessen their impact on the environment.
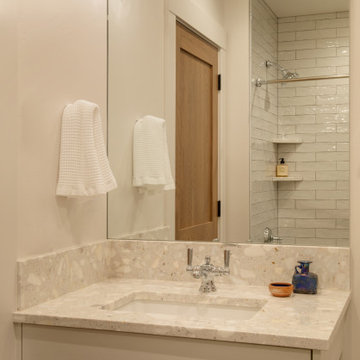
Photo of a country 3/4 bathroom in Other with shaker cabinets, limestone floors, an undermount sink, engineered quartz benchtops, white benchtops, a single vanity and a built-in vanity.

Photo of a large country master bathroom in Chicago with shaker cabinets, blue cabinets, an alcove shower, a one-piece toilet, white tile, limestone, limestone floors, an integrated sink, solid surface benchtops, blue floor, a sliding shower screen, white benchtops, a shower seat, a single vanity, a freestanding vanity, wallpaper, wallpaper and white walls.
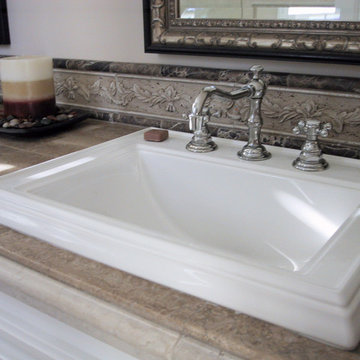
Expansive country master bathroom in Orange County with raised-panel cabinets, white cabinets, a drop-in tub, an open shower, a one-piece toilet, beige tile, stone tile, grey walls, limestone floors, a drop-in sink and limestone benchtops.
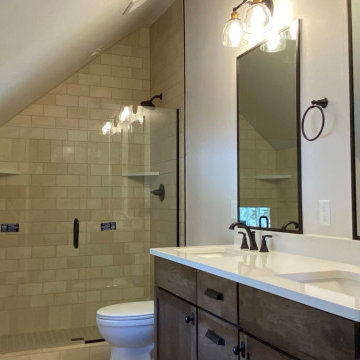
Design ideas for a country bathroom in Other with shaker cabinets, brown cabinets, a one-piece toilet, gray tile, limestone, grey walls, limestone floors, an undermount sink, quartzite benchtops, grey floor, a hinged shower door, white benchtops, a niche, a double vanity and a built-in vanity.
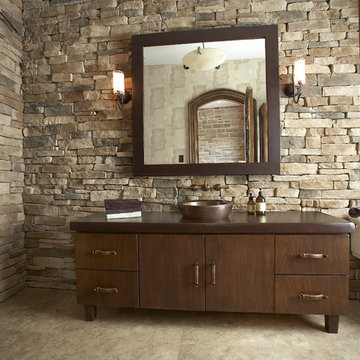
Strong yet inviting, the combination of artfully moulded stone, forged metal ironwork, copper fixtures and earthen-hued velvet drapery exudes serene, natural elegance.
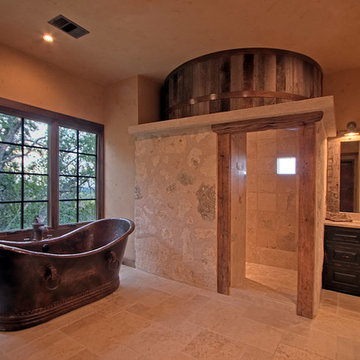
photo credit: Sam Stanton
Mid-sized country master wet room bathroom in Austin with raised-panel cabinets, dark wood cabinets, a freestanding tub, beige tile, stone tile, beige walls, limestone floors, an undermount sink, engineered quartz benchtops, beige floor and an open shower.
Mid-sized country master wet room bathroom in Austin with raised-panel cabinets, dark wood cabinets, a freestanding tub, beige tile, stone tile, beige walls, limestone floors, an undermount sink, engineered quartz benchtops, beige floor and an open shower.
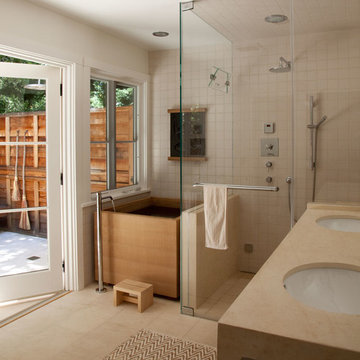
Our most sustainable project features local materials, energy savings improvements, low VOC finishes and antique furniture. The sharp contrast
of the floors and off-white walls is the ideal canvas for a large and flavorful art collection.
Photo credit: Leslie Williamson. Construction: Northwall Builders. Architect: Backen, Gillam and Kroeger
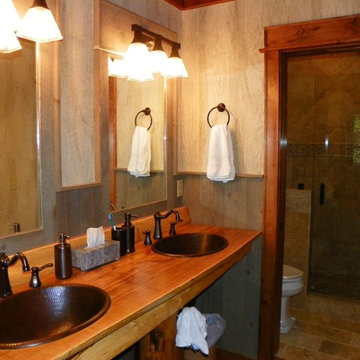
Inspiration for a small country bathroom in Charlotte with open cabinets, limestone floors, a drop-in sink and wood benchtops.
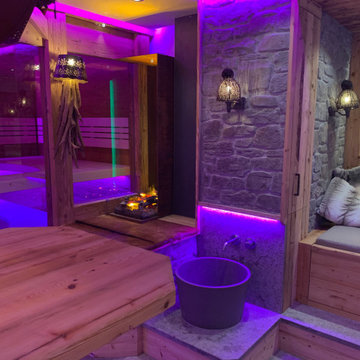
Blick von der Bar
Photo of an expansive country bathroom in Munich with flat-panel cabinets, brown cabinets, a hot tub, a curbless shower, a two-piece toilet, green tile, ceramic tile, red walls, limestone floors, with a sauna, a trough sink, granite benchtops, multi-coloured floor, a hinged shower door, brown benchtops, a shower seat, a single vanity, a floating vanity and recessed.
Photo of an expansive country bathroom in Munich with flat-panel cabinets, brown cabinets, a hot tub, a curbless shower, a two-piece toilet, green tile, ceramic tile, red walls, limestone floors, with a sauna, a trough sink, granite benchtops, multi-coloured floor, a hinged shower door, brown benchtops, a shower seat, a single vanity, a floating vanity and recessed.
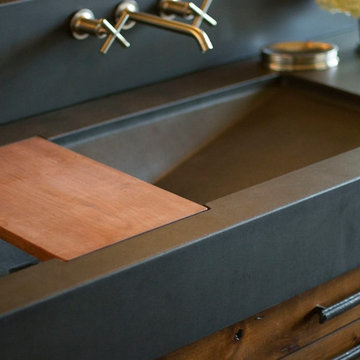
Jason McConathy
Design ideas for a country master bathroom in Denver with an integrated sink, flat-panel cabinets, medium wood cabinets, concrete benchtops, a freestanding tub, an open shower, a two-piece toilet, white tile, stone tile, beige walls and limestone floors.
Design ideas for a country master bathroom in Denver with an integrated sink, flat-panel cabinets, medium wood cabinets, concrete benchtops, a freestanding tub, an open shower, a two-piece toilet, white tile, stone tile, beige walls and limestone floors.
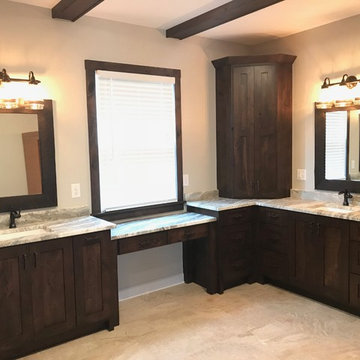
Mid-sized country master bathroom in Nashville with shaker cabinets, dark wood cabinets, beige walls, limestone floors, an undermount sink, granite benchtops, beige floor and grey benchtops.
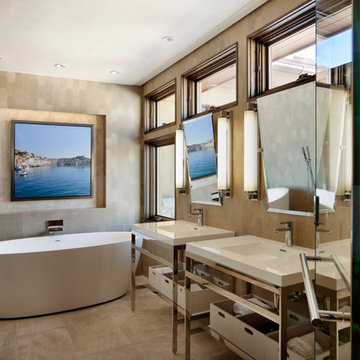
In this Guest Master Suite bath the walls are full height limestone hexagonal tiles. WetStyle sinks and a freestanding tub are very sculptural. This waterfall tub filler is clean and sleek. The owner took the photo in the lighted niche and it was printed on canvas.
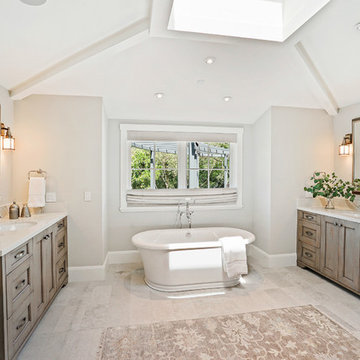
Farmhouse in Barn Red with White Oak floors, Benjamin Moore Bruton walls, Bentwood Cabinetry, Cambria Brittanica Warm countertops, Kohler faucets, Circa Lighting Stanway sconces, Ashley Norton hardware
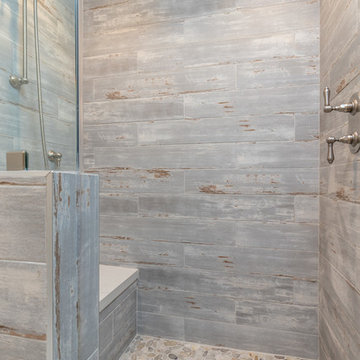
Design ideas for a mid-sized country master bathroom in Orange County with recessed-panel cabinets, white cabinets, an alcove shower, gray tile, porcelain tile, white walls, limestone floors, a trough sink, engineered quartz benchtops, grey floor, a hinged shower door and white benchtops.
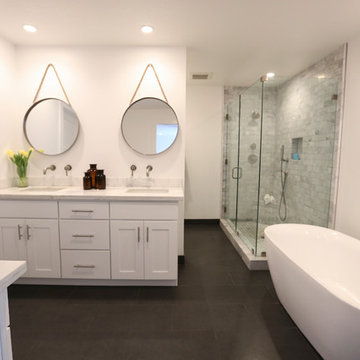
Photo of a mid-sized country master bathroom in Orange County with shaker cabinets, white cabinets, a freestanding tub, a corner shower, a one-piece toilet, gray tile, stone tile, white walls, limestone floors, an undermount sink and quartzite benchtops.
Country Bathroom Design Ideas with Limestone Floors
7