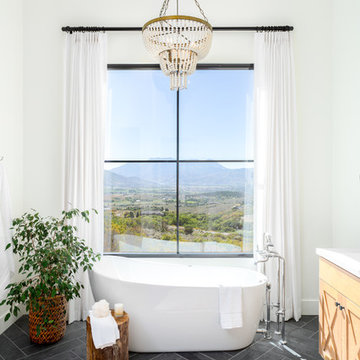Country Bathroom Design Ideas with Slate Floors
Refine by:
Budget
Sort by:Popular Today
101 - 120 of 914 photos
Item 1 of 3
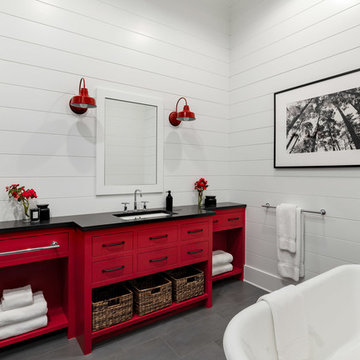
Guest bathroom with red vanity and shiplap walls.
Photographer: Rob Karosis
Design ideas for a large country bathroom in New York with flat-panel cabinets, red cabinets, a freestanding tub, white tile, white walls, slate floors, an undermount sink, concrete benchtops, grey floor and black benchtops.
Design ideas for a large country bathroom in New York with flat-panel cabinets, red cabinets, a freestanding tub, white tile, white walls, slate floors, an undermount sink, concrete benchtops, grey floor and black benchtops.
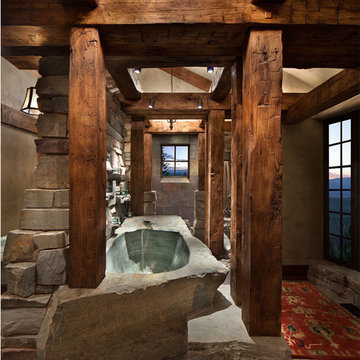
Located in Whitefish, Montana near one of our nation’s most beautiful national parks, Glacier National Park, Great Northern Lodge was designed and constructed with a grandeur and timelessness that is rarely found in much of today’s fast paced construction practices. Influenced by the solid stacked masonry constructed for Sperry Chalet in Glacier National Park, Great Northern Lodge uniquely exemplifies Parkitecture style masonry. The owner had made a commitment to quality at the onset of the project and was adamant about designating stone as the most dominant material. The criteria for the stone selection was to be an indigenous stone that replicated the unique, maroon colored Sperry Chalet stone accompanied by a masculine scale. Great Northern Lodge incorporates centuries of gained knowledge on masonry construction with modern design and construction capabilities and will stand as one of northern Montana’s most distinguished structures for centuries to come.
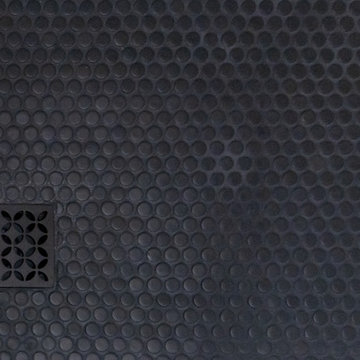
Charming farmhouse guest bath
Mid-sized country 3/4 bathroom in Atlanta with flat-panel cabinets, light wood cabinets, an alcove shower, a one-piece toilet, white tile, ceramic tile, white walls, slate floors, an undermount sink, black floor, a hinged shower door, white benchtops, a niche and a freestanding vanity.
Mid-sized country 3/4 bathroom in Atlanta with flat-panel cabinets, light wood cabinets, an alcove shower, a one-piece toilet, white tile, ceramic tile, white walls, slate floors, an undermount sink, black floor, a hinged shower door, white benchtops, a niche and a freestanding vanity.

The master bathroom is large with plenty of built-in storage space and double vanity. The countertops carry on from the kitchen. A large freestanding tub sits adjacent to the window next to the large stand-up shower. The floor is a dark great chevron tile pattern that grounds the lighter design finishes.
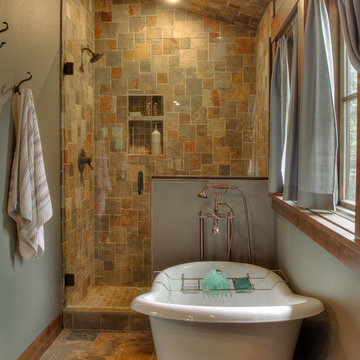
Mid-sized country master bathroom in Minneapolis with flat-panel cabinets, a claw-foot tub, an alcove shower, multi-coloured tile, slate, green walls, slate floors, multi-coloured floor and a hinged shower door.
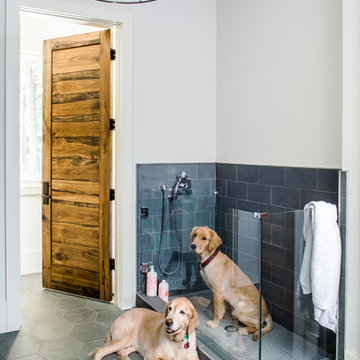
Custom dog wash in slate tile, penny round floor, and glass surround; photo by Jeff Herr Photography
This is an example of a mid-sized country bathroom in Atlanta with gray tile, slate, white walls, slate floors and grey floor.
This is an example of a mid-sized country bathroom in Atlanta with gray tile, slate, white walls, slate floors and grey floor.
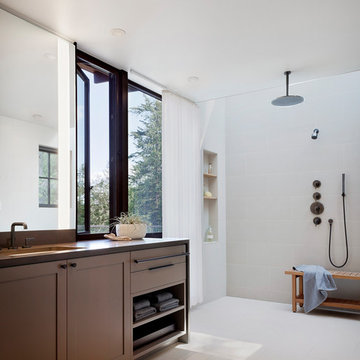
Open modern shower.
Inspiration for a mid-sized country kids bathroom in Seattle with an open shower, multi-coloured tile, ceramic tile, slate floors, an undermount sink, engineered quartz benchtops, grey floor, an open shower and grey benchtops.
Inspiration for a mid-sized country kids bathroom in Seattle with an open shower, multi-coloured tile, ceramic tile, slate floors, an undermount sink, engineered quartz benchtops, grey floor, an open shower and grey benchtops.
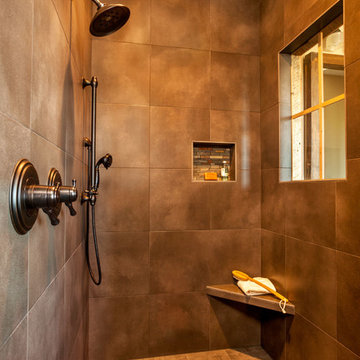
This is an example of a large country master bathroom in Other with recessed-panel cabinets, dark wood cabinets, a freestanding tub, an alcove shower, gray tile, porcelain tile, beige walls, slate floors, an undermount sink, granite benchtops, brown floor, a hinged shower door and grey benchtops.
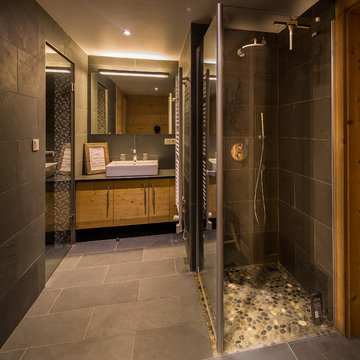
Jouvena
Design ideas for a large country master bathroom in Lyon with raised-panel cabinets, distressed cabinets, a curbless shower, black tile, slate, black walls, slate floors and a drop-in sink.
Design ideas for a large country master bathroom in Lyon with raised-panel cabinets, distressed cabinets, a curbless shower, black tile, slate, black walls, slate floors and a drop-in sink.
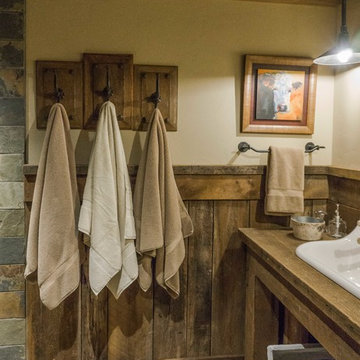
Photography: Paige Hayes
Design ideas for a country 3/4 bathroom in Denver with a corner shower, multi-coloured tile, stone tile, slate floors, a trough sink and wood benchtops.
Design ideas for a country 3/4 bathroom in Denver with a corner shower, multi-coloured tile, stone tile, slate floors, a trough sink and wood benchtops.
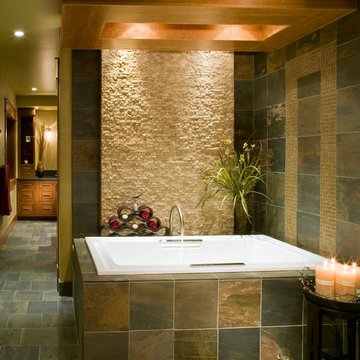
Laura Mettler
Inspiration for a large country master bathroom in Other with recessed-panel cabinets, dark wood cabinets, a drop-in tub, beige walls, slate floors, an undermount sink, granite benchtops and grey floor.
Inspiration for a large country master bathroom in Other with recessed-panel cabinets, dark wood cabinets, a drop-in tub, beige walls, slate floors, an undermount sink, granite benchtops and grey floor.
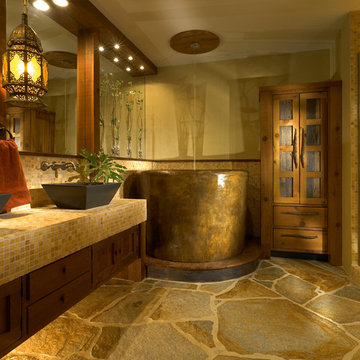
This typical 70’s bathroom with a sunken tile bath and bright wallpaper was transformed into a Zen-like luxury bath. A custom designed Japanese soaking tub was built with its water filler descending from a spout in the ceiling, positioned next to a nautilus shaped shower with frameless curved glass lined with stunning gold toned mosaic tile. Custom built cedar cabinets with a linen closet adorned with twigs as door handles. Gorgeous flagstone flooring and customized lighting accentuates this beautiful creation to surround yourself in total luxury and relaxation.
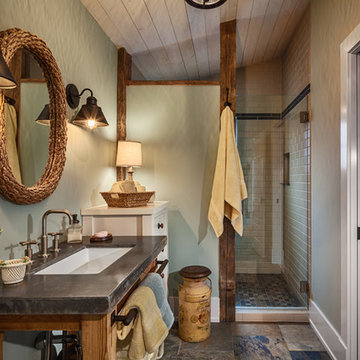
This 3200 square foot home features a maintenance free exterior of LP Smartside, corrugated aluminum roofing, and native prairie landscaping. The design of the structure is intended to mimic the architectural lines of classic farm buildings. The outdoor living areas are as important to this home as the interior spaces; covered and exposed porches, field stone patios and an enclosed screen porch all offer expansive views of the surrounding meadow and tree line.
The home’s interior combines rustic timbers and soaring spaces which would have traditionally been reserved for the barn and outbuildings, with classic finishes customarily found in the family homestead. Walls of windows and cathedral ceilings invite the outdoors in. Locally sourced reclaimed posts and beams, wide plank white oak flooring and a Door County fieldstone fireplace juxtapose with classic white cabinetry and millwork, tongue and groove wainscoting and a color palate of softened paint hues, tiles and fabrics to create a completely unique Door County homestead.
Mitch Wise Design, Inc.
Richard Steinberger Photography
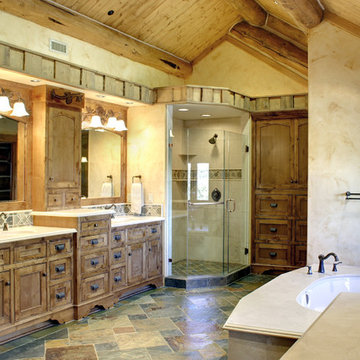
Inspiration for a mid-sized country master bathroom in Atlanta with recessed-panel cabinets, brown cabinets, a freestanding tub, an alcove shower, beige walls, slate floors, an undermount sink, granite benchtops, multi-coloured floor and a hinged shower door.
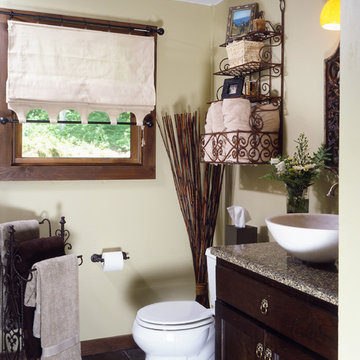
home by: Katahdin Cedar Log Homes
photos by: James Ray Spahn
Mid-sized country 3/4 bathroom in Charlotte with dark wood cabinets, granite benchtops, beige walls and slate floors.
Mid-sized country 3/4 bathroom in Charlotte with dark wood cabinets, granite benchtops, beige walls and slate floors.
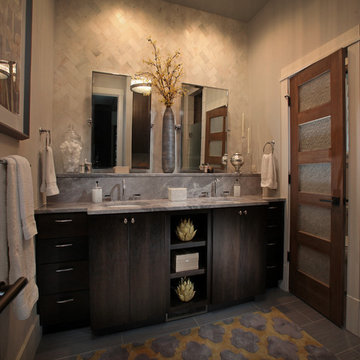
This master bathroom with wood and glass door is another example of Modern Rustic Living architecture.
Design ideas for a mid-sized country master bathroom in Atlanta with an undermount sink, shaker cabinets, dark wood cabinets, marble benchtops, gray tile, stone tile, beige walls and slate floors.
Design ideas for a mid-sized country master bathroom in Atlanta with an undermount sink, shaker cabinets, dark wood cabinets, marble benchtops, gray tile, stone tile, beige walls and slate floors.
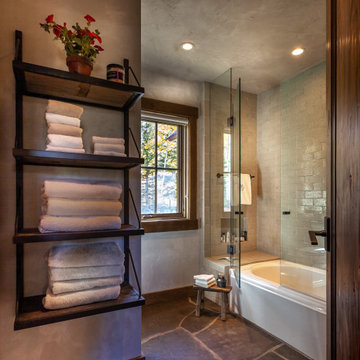
This is an example of a mid-sized country 3/4 bathroom in Denver with an alcove tub, a shower/bathtub combo, gray tile, grey walls, grey floor, slate floors and a hinged shower door.
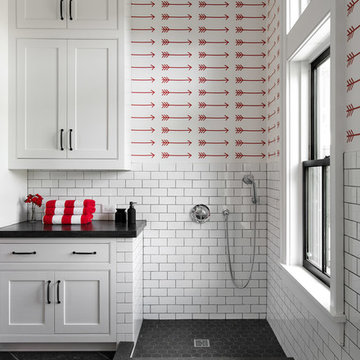
Dog Shower with subway tiles, concrete countertop, stainless steel fixtures, and slate flooring.
Photographer: Rob Karosis
Mid-sized country 3/4 bathroom in New York with shaker cabinets, white cabinets, an open shower, white tile, subway tile, white walls, slate floors, concrete benchtops, black floor, an open shower and black benchtops.
Mid-sized country 3/4 bathroom in New York with shaker cabinets, white cabinets, an open shower, white tile, subway tile, white walls, slate floors, concrete benchtops, black floor, an open shower and black benchtops.
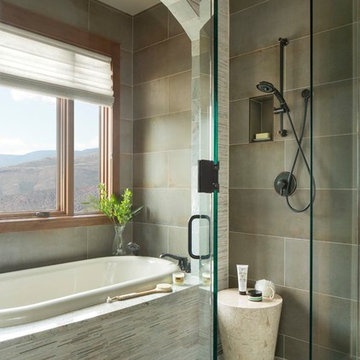
Wet room with a view. Sleek metal-look tiles and textured stone are the perfect blend for this tub and shower room.
Large country master wet room bathroom in Denver with raised-panel cabinets, medium wood cabinets, a drop-in tub, green tile, porcelain tile, beige walls, slate floors, an undermount sink, granite benchtops, green floor, a hinged shower door and beige benchtops.
Large country master wet room bathroom in Denver with raised-panel cabinets, medium wood cabinets, a drop-in tub, green tile, porcelain tile, beige walls, slate floors, an undermount sink, granite benchtops, green floor, a hinged shower door and beige benchtops.
Country Bathroom Design Ideas with Slate Floors
6
