Country Bathroom Design Ideas with Timber
Refine by:
Budget
Sort by:Popular Today
61 - 80 of 151 photos
Item 1 of 3
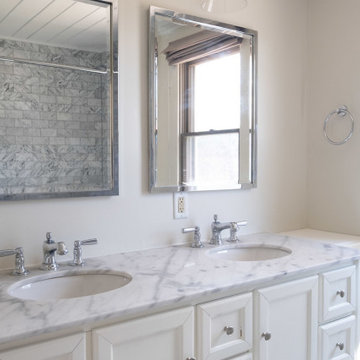
Simple timeless marble bath design
This is an example of a mid-sized country bathroom with recessed-panel cabinets, white cabinets, an alcove tub, a shower/bathtub combo, a two-piece toilet, white tile, marble, white walls, marble floors, an undermount sink, marble benchtops, white floor, a shower curtain, white benchtops, a double vanity, a freestanding vanity and timber.
This is an example of a mid-sized country bathroom with recessed-panel cabinets, white cabinets, an alcove tub, a shower/bathtub combo, a two-piece toilet, white tile, marble, white walls, marble floors, an undermount sink, marble benchtops, white floor, a shower curtain, white benchtops, a double vanity, a freestanding vanity and timber.
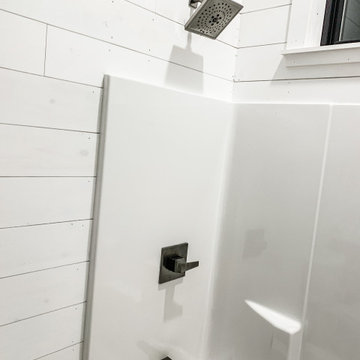
Inspiration for a mid-sized country bathroom in Minneapolis with shaker cabinets, medium wood cabinets, a freestanding tub, a shower/bathtub combo, a two-piece toilet, white walls, laminate floors, an integrated sink, granite benchtops, brown floor, a shower curtain, multi-coloured benchtops, a single vanity, a freestanding vanity, timber and planked wall panelling.
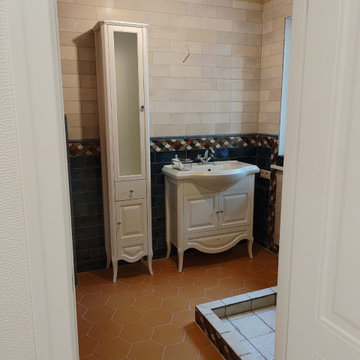
главным украшением санузла деревенского дома стала гексагональная терракотовая плитка на полу,настенная плитка от Испанской фабрики с декоративными бордюрами в традиционном стиле.На фоне синей стены отлично выглядит белая мебель для ванных комнат с большими зонами хранения.Поддон для душа выложили из плитки, обеспечив уклон к сливному линейному трапу,цвет плитки для поддона выбрали бежевый,чтобы не видны были известковые разводы от воды.
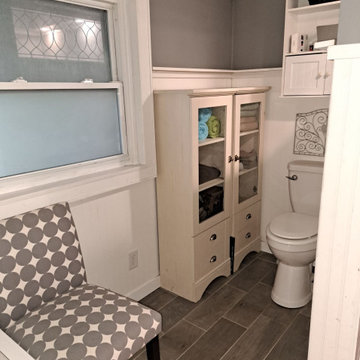
Demoed 2 tiny bathrooms and part of an adjoining bathroom to create a spacious bathroom.
Photo of a large country master bathroom in Other with flat-panel cabinets, grey cabinets, a curbless shower, a two-piece toilet, gray tile, grey walls, porcelain floors, a vessel sink, glass benchtops, grey floor, an open shower, a single vanity, a freestanding vanity, timber and decorative wall panelling.
Photo of a large country master bathroom in Other with flat-panel cabinets, grey cabinets, a curbless shower, a two-piece toilet, gray tile, grey walls, porcelain floors, a vessel sink, glass benchtops, grey floor, an open shower, a single vanity, a freestanding vanity, timber and decorative wall panelling.
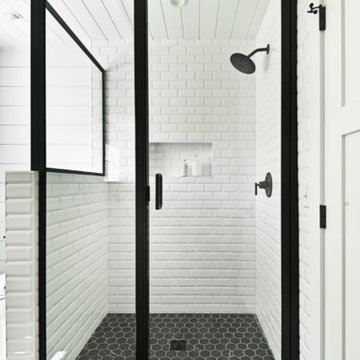
A previous client (Big Wood Lane) reached out to us to help design a remodel of a recently purchased on the south shore of Lake Minnetonka. The home had grown organically since its original construction in 1945. It had evolved over time to accommodate the needs of its numerous owners. Our client brought a new set of needs to the home that included a desire to make the lake home a comfortable destination for family and friends.
The project consisted of reconfiguring an outdated, inefficient kitchen, expansion of the bedroom wing to include individual bathrooms for bedrooms and redesign of the central stair guard rail.
The redesign of the kitchen included repositioning major appliances for greater efficiency, more seating at an enlarged island, a new pantry, and expanded views to the lake. The expansion of the bedroom wing included eliminating a three-season porch on top of the garage on the inland side of the home. The space above the garage roof was enclosed and turned into dedicated bathrooms for each bedroom. These bathrooms are accessible only from the bathrooms which provide privacy and convenience to visitors.
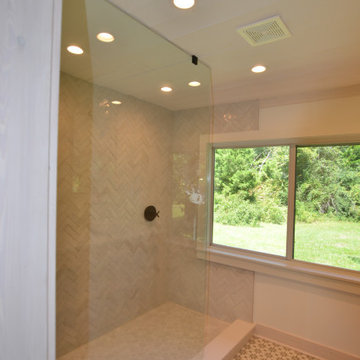
Inspiration for a large country 3/4 bathroom in New Orleans with open cabinets, medium wood cabinets, an open shower, a two-piece toilet, white tile, terra-cotta tile, white walls, cement tiles, a vessel sink, solid surface benchtops, grey floor, an open shower, white benchtops, an enclosed toilet, a double vanity, a freestanding vanity and timber.
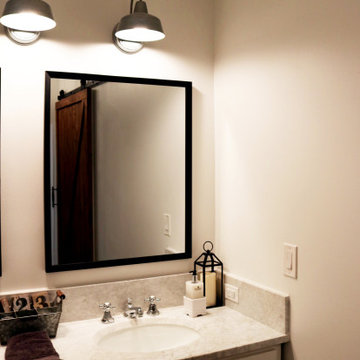
A corner display of this master bathroom vanity top designed and built by Tradition Custom Homes in Houston, Texas.
Design ideas for a country master bathroom in Houston with white cabinets, beige walls, granite benchtops, a built-in vanity and timber.
Design ideas for a country master bathroom in Houston with white cabinets, beige walls, granite benchtops, a built-in vanity and timber.
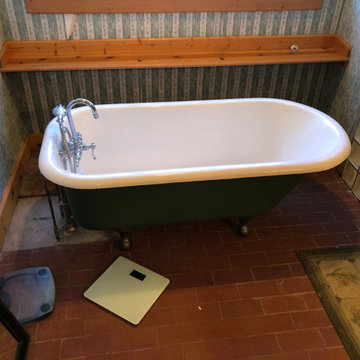
Old clawfoot tub, time for a new modern farmhouse update.
Large country master bathroom in Dallas with shaker cabinets, white cabinets, an undermount tub, an alcove shower, a two-piece toilet, white tile, ceramic tile, grey walls, porcelain floors, an undermount sink, granite benchtops, grey floor, a hinged shower door, grey benchtops, an enclosed toilet, a double vanity, a built-in vanity, timber and planked wall panelling.
Large country master bathroom in Dallas with shaker cabinets, white cabinets, an undermount tub, an alcove shower, a two-piece toilet, white tile, ceramic tile, grey walls, porcelain floors, an undermount sink, granite benchtops, grey floor, a hinged shower door, grey benchtops, an enclosed toilet, a double vanity, a built-in vanity, timber and planked wall panelling.
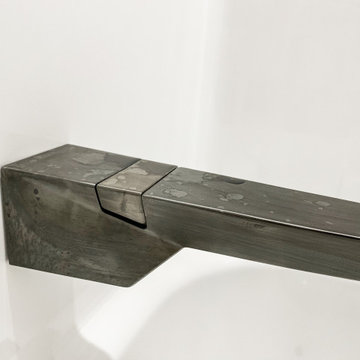
Inspiration for a mid-sized country bathroom in Minneapolis with shaker cabinets, medium wood cabinets, a freestanding tub, a shower/bathtub combo, a two-piece toilet, white walls, laminate floors, an integrated sink, granite benchtops, brown floor, a shower curtain, multi-coloured benchtops, a single vanity, a freestanding vanity, timber and planked wall panelling.
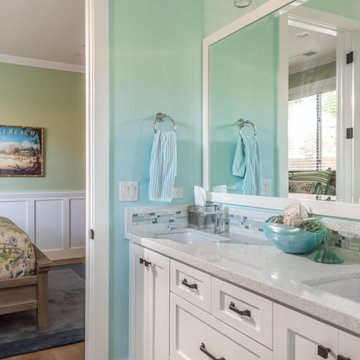
Mid-sized country kids bathroom in San Francisco with shaker cabinets, white cabinets, an alcove tub, a shower/bathtub combo, a one-piece toilet, white tile, ceramic tile, blue walls, porcelain floors, an undermount sink, engineered quartz benchtops, grey floor, a shower curtain, white benchtops, a niche, a double vanity, a built-in vanity and timber.
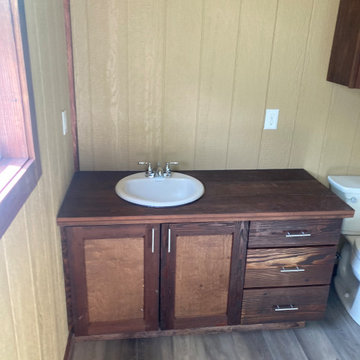
Built cute little bath house for local pool. Made cabinets out of reclaimed wood off the old barn. on the property.
Inspiration for a small country powder room in Austin with shaker cabinets, dark wood cabinets, a two-piece toilet, beige walls, vinyl floors, a drop-in sink, wood benchtops, grey floor, brown benchtops, a built-in vanity, timber and panelled walls.
Inspiration for a small country powder room in Austin with shaker cabinets, dark wood cabinets, a two-piece toilet, beige walls, vinyl floors, a drop-in sink, wood benchtops, grey floor, brown benchtops, a built-in vanity, timber and panelled walls.
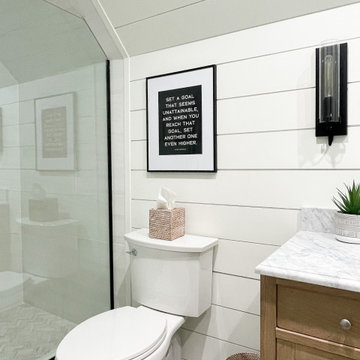
We ship lapped this entire bathroom to highlight the angles and make it feel intentional, instead of awkward. This light and airy bathroom features a mix of matte black and silver metals, with gray hexagon tiles, and a cane door vanity in a medium wood tone for warmth. We added classic white subway tiles and rattan for texture.
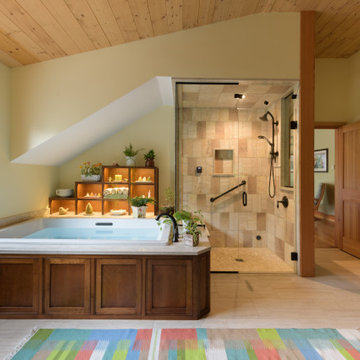
Inspiration for an expansive country master bathroom in Other with a hot tub, an open shower, beige tile, beige floor, an open shower and timber.
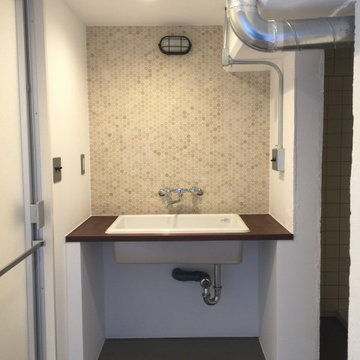
パウダールーム兼ランドリールーム
Design ideas for a small country powder room in Tokyo with dark wood cabinets, a one-piece toilet, multi-coloured tile, mosaic tile, linoleum floors, an undermount sink, wood benchtops, a built-in vanity, timber and planked wall panelling.
Design ideas for a small country powder room in Tokyo with dark wood cabinets, a one-piece toilet, multi-coloured tile, mosaic tile, linoleum floors, an undermount sink, wood benchtops, a built-in vanity, timber and planked wall panelling.

Domaine viticole photographié dans le cadre d'une vente immobilière.
Design ideas for a mid-sized country 3/4 bathroom in Bordeaux with beaded inset cabinets, green cabinets, a corner shower, white tile, porcelain tile, green walls, linoleum floors, a drop-in sink, wood benchtops, beige floor, an open shower, green benchtops, a single vanity, a built-in vanity and timber.
Design ideas for a mid-sized country 3/4 bathroom in Bordeaux with beaded inset cabinets, green cabinets, a corner shower, white tile, porcelain tile, green walls, linoleum floors, a drop-in sink, wood benchtops, beige floor, an open shower, green benchtops, a single vanity, a built-in vanity and timber.
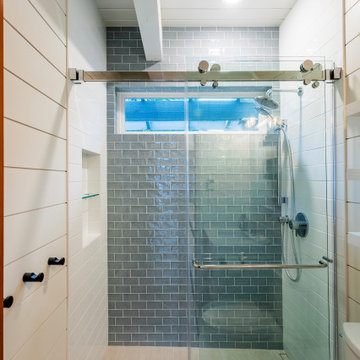
Photo by Brice Ferre
Design ideas for a mid-sized country 3/4 bathroom in Vancouver with shaker cabinets, white cabinets, an alcove shower, a two-piece toilet, white walls, cement tiles, an undermount sink, engineered quartz benchtops, beige floor, a sliding shower screen, white benchtops, a single vanity, a freestanding vanity, timber and planked wall panelling.
Design ideas for a mid-sized country 3/4 bathroom in Vancouver with shaker cabinets, white cabinets, an alcove shower, a two-piece toilet, white walls, cement tiles, an undermount sink, engineered quartz benchtops, beige floor, a sliding shower screen, white benchtops, a single vanity, a freestanding vanity, timber and planked wall panelling.
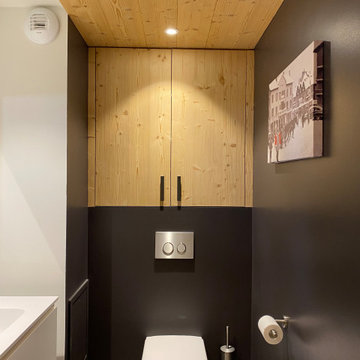
Association du bois et du noir
Agencement sur mesure au dessus du WC
Design ideas for a small country powder room in Grenoble with beaded inset cabinets, a wall-mount toilet, black walls, ceramic floors, quartzite benchtops, grey floor, white benchtops, a built-in vanity and timber.
Design ideas for a small country powder room in Grenoble with beaded inset cabinets, a wall-mount toilet, black walls, ceramic floors, quartzite benchtops, grey floor, white benchtops, a built-in vanity and timber.
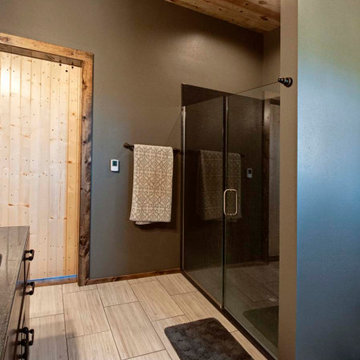
Post and Beam Home Kit Rustic Bathroom
This is an example of a country master bathroom with brown cabinets, a single vanity, a built-in vanity and timber.
This is an example of a country master bathroom with brown cabinets, a single vanity, a built-in vanity and timber.
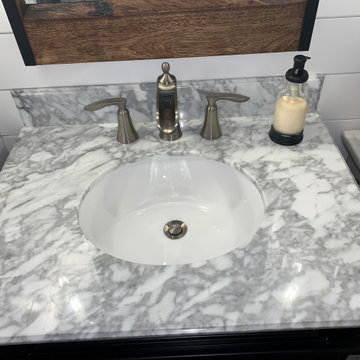
Inspiration for a small country 3/4 bathroom in St Louis with shaker cabinets, black cabinets, a one-piece toilet, white tile, white walls, medium hardwood floors, an undermount sink, marble benchtops, green floor, grey benchtops, a single vanity, a freestanding vanity, timber and planked wall panelling.
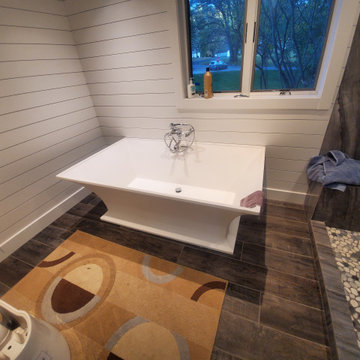
VonTobelValpo designer Jim Bolka went above and beyond with this farmhouse bathroom remodel featuring Boral waterproof shiplap walls & ceilings, dual-vanities with Amerock vanity knobs & pulls, & Kohler drop-in sinks, mirror & wall mounted lights. The shower features Daltile pebbled floor, Grohe custom shower valves, a MGM glass shower door & Thermasol steam cam lights. The solid acrylic freestanding tub is by MTI & the wall-mounted toilet & bidet are by Toto. A Schluter heated floor system ensures the owner won’t get a chill in the winter. Want to replicate this look in your home? Contact us today to request a free design consultation!
Country Bathroom Design Ideas with Timber
4

