Country Bathroom Design Ideas with Timber
Refine by:
Budget
Sort by:Popular Today
121 - 140 of 151 photos
Item 1 of 3
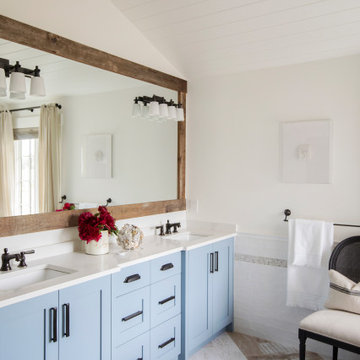
Photo of a country master bathroom in Other with blue cabinets, white walls, white benchtops, a double vanity and timber.
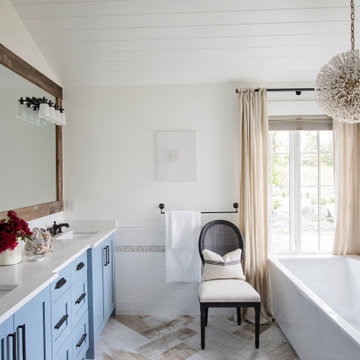
Inspiration for a country bathroom in Other with blue cabinets, a freestanding tub, a double vanity, a built-in vanity, brick walls, shaker cabinets, white tile, white walls, an undermount sink, beige floor, white benchtops, timber and vaulted.
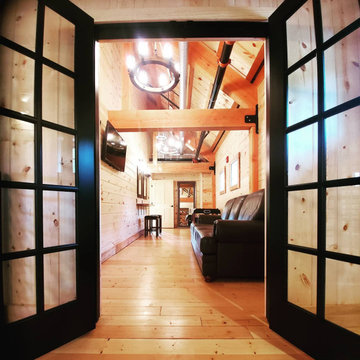
Grooms Suite in Post and Beam Wedding Venue
Design ideas for a small country powder room with timber and wood walls.
Design ideas for a small country powder room with timber and wood walls.
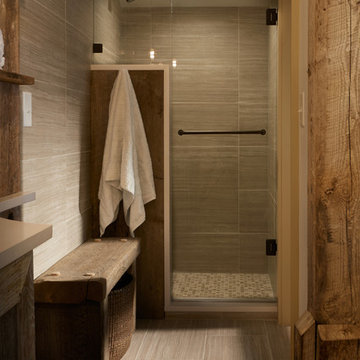
Beautiful remodel of master bathroom. This reminds us of our mountain roots with warm earth colors and wood finishes.
Large country master bathroom in Other with recessed-panel cabinets, distressed cabinets, a freestanding tub, an alcove shower, a one-piece toilet, multi-coloured tile, glass tile, beige walls, porcelain floors, engineered quartz benchtops, grey floor, a single vanity, timber, a vessel sink and a built-in vanity.
Large country master bathroom in Other with recessed-panel cabinets, distressed cabinets, a freestanding tub, an alcove shower, a one-piece toilet, multi-coloured tile, glass tile, beige walls, porcelain floors, engineered quartz benchtops, grey floor, a single vanity, timber, a vessel sink and a built-in vanity.
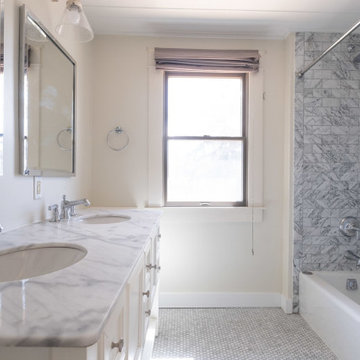
Cast iron tub, marble hex tile floor, marble subway tile, shiplap ceilings
Mid-sized country master bathroom with raised-panel cabinets, white cabinets, an alcove tub, a shower/bathtub combo, a two-piece toilet, beige tile, marble, white walls, marble floors, an undermount sink, marble benchtops, white floor, a shower curtain, white benchtops, a double vanity, a freestanding vanity and timber.
Mid-sized country master bathroom with raised-panel cabinets, white cabinets, an alcove tub, a shower/bathtub combo, a two-piece toilet, beige tile, marble, white walls, marble floors, an undermount sink, marble benchtops, white floor, a shower curtain, white benchtops, a double vanity, a freestanding vanity and timber.
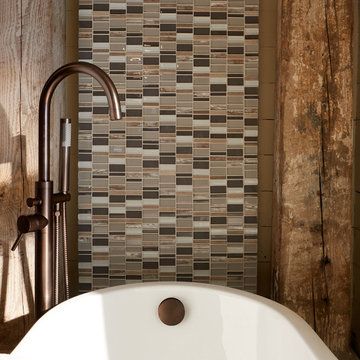
Beautiful remodel of master bathroom. This reminds us of our mountain roots with warm earth colors and wood finishes.
This is an example of a large country master bathroom in Other with recessed-panel cabinets, distressed cabinets, a freestanding tub, an alcove shower, multi-coloured tile, glass tile, beige walls, porcelain floors, a vessel sink, engineered quartz benchtops, a one-piece toilet, grey floor, a single vanity, timber and a built-in vanity.
This is an example of a large country master bathroom in Other with recessed-panel cabinets, distressed cabinets, a freestanding tub, an alcove shower, multi-coloured tile, glass tile, beige walls, porcelain floors, a vessel sink, engineered quartz benchtops, a one-piece toilet, grey floor, a single vanity, timber and a built-in vanity.
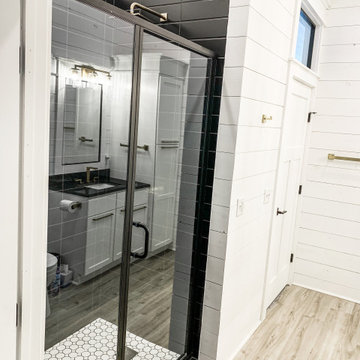
Design ideas for a mid-sized country master bathroom in Minneapolis with shaker cabinets, a two-piece toilet, white walls, laminate floors, an integrated sink, granite benchtops, brown floor, a single vanity, a freestanding vanity, timber, planked wall panelling, white cabinets, an alcove shower, black tile, ceramic tile, a hinged shower door, black benchtops and a shower seat.
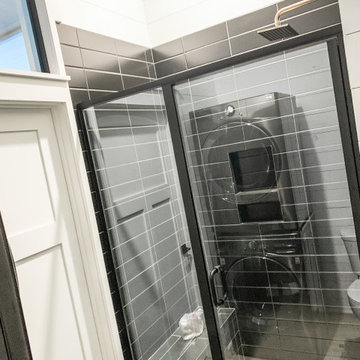
Design ideas for a mid-sized country master bathroom in Minneapolis with shaker cabinets, white cabinets, an alcove shower, a two-piece toilet, black tile, ceramic tile, white walls, laminate floors, an integrated sink, granite benchtops, brown floor, a hinged shower door, black benchtops, a shower seat, a single vanity, a freestanding vanity, timber and planked wall panelling.
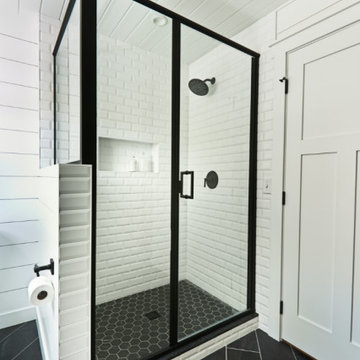
A previous client (Big Wood Lane) reached out to us to help design a remodel of a recently purchased on the south shore of Lake Minnetonka. The home had grown organically since its original construction in 1945. It had evolved over time to accommodate the needs of its numerous owners. Our client brought a new set of needs to the home that included a desire to make the lake home a comfortable destination for family and friends.
The project consisted of reconfiguring an outdated, inefficient kitchen, expansion of the bedroom wing to include individual bathrooms for bedrooms and redesign of the central stair guard rail.
The redesign of the kitchen included repositioning major appliances for greater efficiency, more seating at an enlarged island, a new pantry, and expanded views to the lake. The expansion of the bedroom wing included eliminating a three-season porch on top of the garage on the inland side of the home. The space above the garage roof was enclosed and turned into dedicated bathrooms for each bedroom. These bathrooms are accessible only from the bathrooms which provide privacy and convenience to visitors.
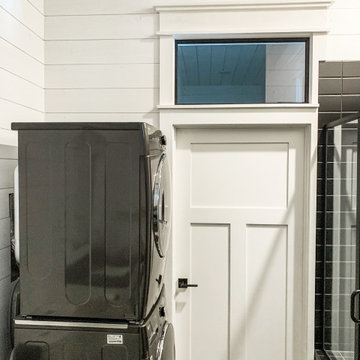
This is an example of a mid-sized country master bathroom in Minneapolis with shaker cabinets, white cabinets, an alcove shower, a two-piece toilet, black tile, ceramic tile, white walls, laminate floors, an integrated sink, granite benchtops, brown floor, a hinged shower door, black benchtops, a laundry, a single vanity, a freestanding vanity, timber and planked wall panelling.
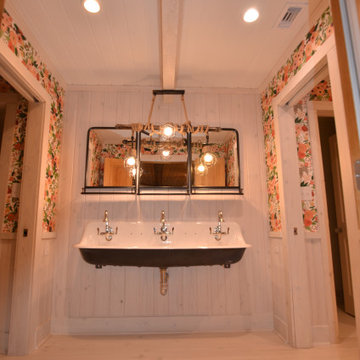
This is an example of an expansive country 3/4 bathroom in New Orleans with open cabinets, black cabinets, an alcove tub, a shower/bathtub combo, a two-piece toilet, white tile, terra-cotta tile, white walls, light hardwood floors, a wall-mount sink, white floor, a shower curtain, a floating vanity, timber and wallpaper.
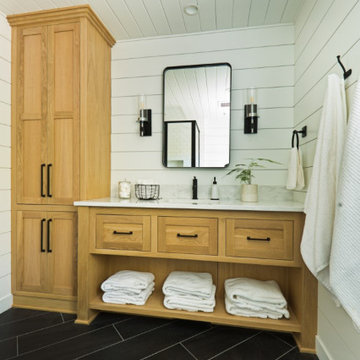
A previous client (Big Wood Lane) reached out to us to help design a remodel of a recently purchased on the south shore of Lake Minnetonka. The home had grown organically since its original construction in 1945. It had evolved over time to accommodate the needs of its numerous owners. Our client brought a new set of needs to the home that included a desire to make the lake home a comfortable destination for family and friends.
The project consisted of reconfiguring an outdated, inefficient kitchen, expansion of the bedroom wing to include individual bathrooms for bedrooms and redesign of the central stair guard rail.
The redesign of the kitchen included repositioning major appliances for greater efficiency, more seating at an enlarged island, a new pantry, and expanded views to the lake. The expansion of the bedroom wing included eliminating a three-season porch on top of the garage on the inland side of the home. The space above the garage roof was enclosed and turned into dedicated bathrooms for each bedroom. These bathrooms are accessible only from the bathrooms which provide privacy and convenience to visitors.
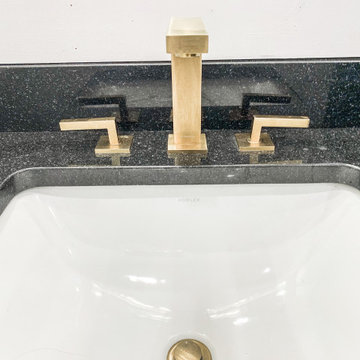
This is an example of a mid-sized country master bathroom in Minneapolis with shaker cabinets, a freestanding tub, a two-piece toilet, white walls, laminate floors, an integrated sink, granite benchtops, brown floor, a single vanity, a freestanding vanity, timber, planked wall panelling, an alcove shower, black tile, subway tile, a hinged shower door, black benchtops, a shower seat and white cabinets.
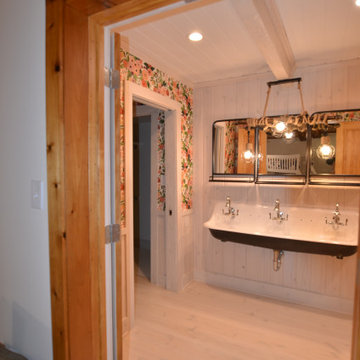
Photo of an expansive country 3/4 bathroom in New Orleans with open cabinets, black cabinets, an alcove tub, a shower/bathtub combo, a two-piece toilet, white tile, terra-cotta tile, white walls, light hardwood floors, a wall-mount sink, white floor, a shower curtain, a floating vanity, timber and wallpaper.
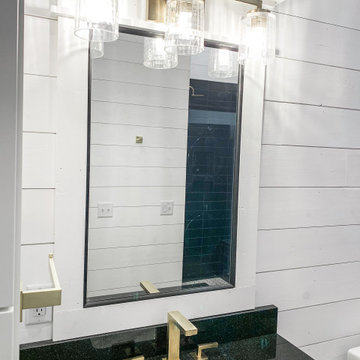
Photo of a mid-sized country master bathroom in Minneapolis with shaker cabinets, a two-piece toilet, white walls, laminate floors, an integrated sink, granite benchtops, brown floor, a single vanity, a freestanding vanity, timber, planked wall panelling, white cabinets, an alcove shower, black tile, subway tile, a hinged shower door, black benchtops and a shower seat.
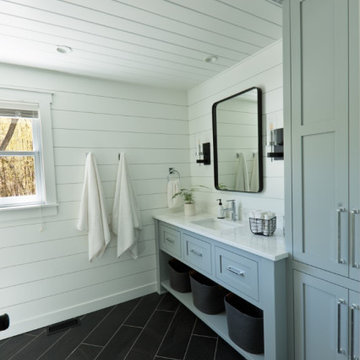
A previous client (Big Wood Lane) reached out to us to help design a remodel of a recently purchased on the south shore of Lake Minnetonka. The home had grown organically since its original construction in 1945. It had evolved over time to accommodate the needs of its numerous owners. Our client brought a new set of needs to the home that included a desire to make the lake home a comfortable destination for family and friends.
The project consisted of reconfiguring an outdated, inefficient kitchen, expansion of the bedroom wing to include individual bathrooms for bedrooms and redesign of the central stair guard rail.
The redesign of the kitchen included repositioning major appliances for greater efficiency, more seating at an enlarged island, a new pantry, and expanded views to the lake. The expansion of the bedroom wing included eliminating a three-season porch on top of the garage on the inland side of the home. The space above the garage roof was enclosed and turned into dedicated bathrooms for each bedroom. These bathrooms are accessible only from the bathrooms which provide privacy and convenience to visitors.
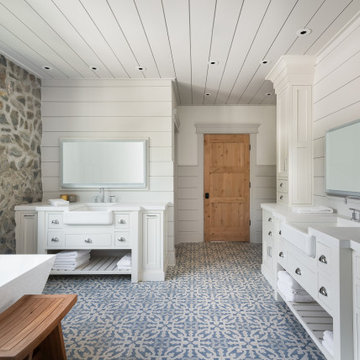
This primary bathroom features two custom Plain & Fancy vanities with inset details. The walls and ceiling are covered with shiplap to accent the custom stone wall.
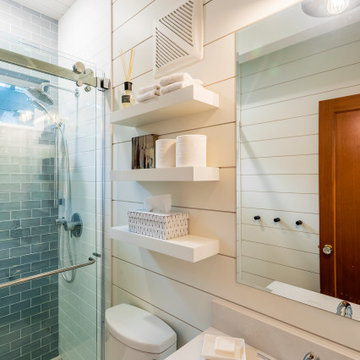
Photo by Brice Ferre
Inspiration for a mid-sized country 3/4 bathroom in Vancouver with shaker cabinets, white cabinets, an alcove shower, a two-piece toilet, white walls, cement tiles, an undermount sink, engineered quartz benchtops, beige floor, a sliding shower screen, white benchtops, a single vanity, a freestanding vanity, timber and planked wall panelling.
Inspiration for a mid-sized country 3/4 bathroom in Vancouver with shaker cabinets, white cabinets, an alcove shower, a two-piece toilet, white walls, cement tiles, an undermount sink, engineered quartz benchtops, beige floor, a sliding shower screen, white benchtops, a single vanity, a freestanding vanity, timber and planked wall panelling.
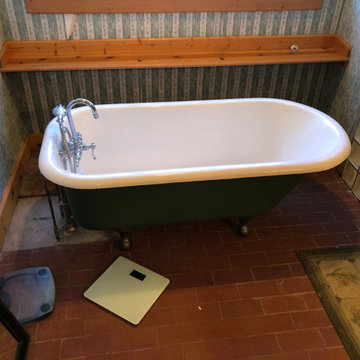
Old clawfoot tub, time for a new modern farmhouse update.
Large country master bathroom in Dallas with shaker cabinets, white cabinets, an undermount tub, an alcove shower, a two-piece toilet, white tile, ceramic tile, grey walls, porcelain floors, an undermount sink, granite benchtops, grey floor, a hinged shower door, grey benchtops, an enclosed toilet, a double vanity, a built-in vanity, timber and planked wall panelling.
Large country master bathroom in Dallas with shaker cabinets, white cabinets, an undermount tub, an alcove shower, a two-piece toilet, white tile, ceramic tile, grey walls, porcelain floors, an undermount sink, granite benchtops, grey floor, a hinged shower door, grey benchtops, an enclosed toilet, a double vanity, a built-in vanity, timber and planked wall panelling.
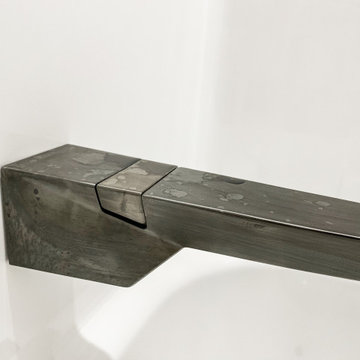
Inspiration for a mid-sized country bathroom in Minneapolis with shaker cabinets, medium wood cabinets, a freestanding tub, a shower/bathtub combo, a two-piece toilet, white walls, laminate floors, an integrated sink, granite benchtops, brown floor, a shower curtain, multi-coloured benchtops, a single vanity, a freestanding vanity, timber and planked wall panelling.
Country Bathroom Design Ideas with Timber
7

