Country Bathroom Design Ideas with Travertine Floors
Refine by:
Budget
Sort by:Popular Today
141 - 160 of 979 photos
Item 1 of 3
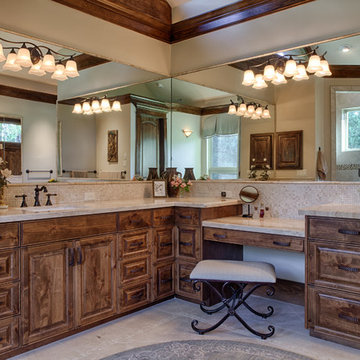
A custom vanity area is very girls dream!
Builder: Wamhoff Development
Designer: Erika Barczak, Allied ASID - By Design Interiors, Inc.
Photography by: Brad Carr - B-Rad Studios
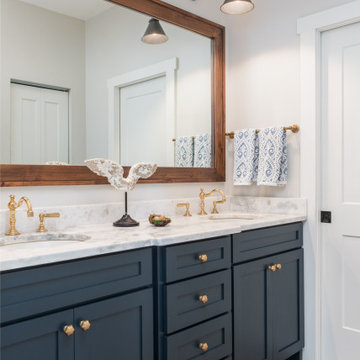
Hall bath
Design ideas for a mid-sized country kids bathroom in Tampa with shaker cabinets, blue cabinets, an alcove tub, a one-piece toilet, subway tile, white walls, travertine floors, an undermount sink, marble benchtops, beige floor, white benchtops, a double vanity and a built-in vanity.
Design ideas for a mid-sized country kids bathroom in Tampa with shaker cabinets, blue cabinets, an alcove tub, a one-piece toilet, subway tile, white walls, travertine floors, an undermount sink, marble benchtops, beige floor, white benchtops, a double vanity and a built-in vanity.
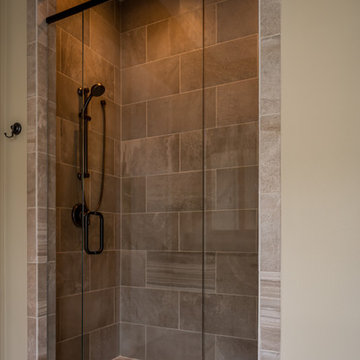
Chris Foster Photography
Design ideas for a large country master bathroom in Miami with shaker cabinets, white cabinets, a freestanding tub, an alcove shower, beige walls, travertine floors, an undermount sink and marble benchtops.
Design ideas for a large country master bathroom in Miami with shaker cabinets, white cabinets, a freestanding tub, an alcove shower, beige walls, travertine floors, an undermount sink and marble benchtops.
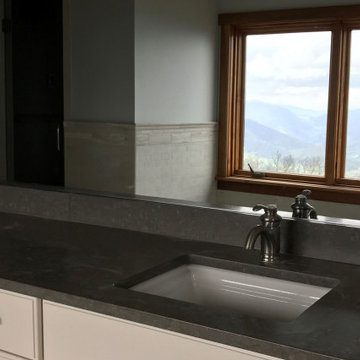
New master bath suite with long-range mountain views atop Doggett Peak. Large double vanity installed along with socking tub, separate shower, and separate water closet room.
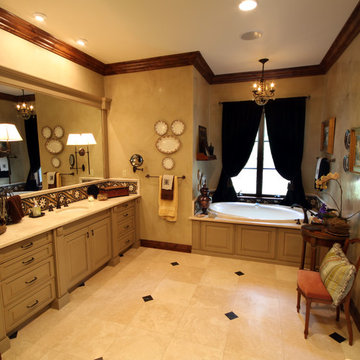
Design ideas for a mid-sized country master bathroom in Orlando with beaded inset cabinets, beige cabinets, a drop-in tub, beige walls, travertine floors, an undermount sink and engineered quartz benchtops.
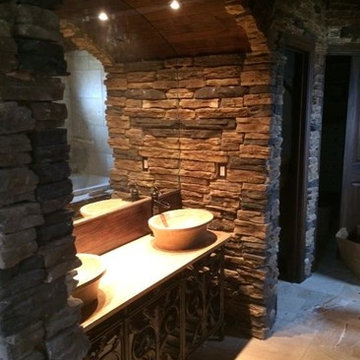
This is an example of a small country master bathroom in Other with a vessel sink, granite benchtops, a drop-in tub, an open shower and travertine floors.

I used tumbled travertine tiles on the floor, and warm woods and polished nickels on the other finishes to create a warm, textural, and sophisticated environment that doesn't feel stuffy.
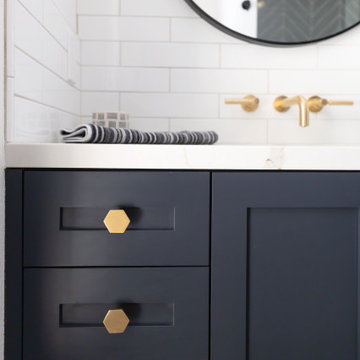
This modern farmhouse bathroom has an extra large vanity with double sinks to make use of a longer rectangular bathroom. The wall behind the vanity has counter to ceiling Jeffrey Court white subway tiles that tie into the shower. There is a playful mix of metals throughout including the black framed round mirrors from CB2, brass & black sconces with glass globes from Shades of Light , and gold wall-mounted faucets from Phylrich. The countertop is quartz with some gold veining to pull the selections together. The charcoal navy custom vanity has ample storage including a pull-out laundry basket while providing contrast to the quartz countertop and brass hexagon cabinet hardware from CB2. This bathroom has a glass enclosed tub/shower that is tiled to the ceiling. White subway tiles are used on two sides with an accent deco tile wall with larger textured field tiles in a chevron pattern on the back wall. The niche incorporates penny rounds on the back using the same countertop quartz for the shelves with a black Schluter edge detail that pops against the deco tile wall.
Photography by LifeCreated.
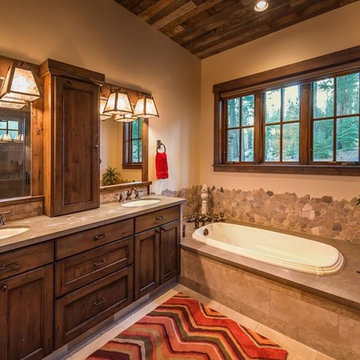
lighting manufactured by Steel Partners Inc -
Double Sconce - CRESTONE - Item #7601
This is an example of a mid-sized country master bathroom in Seattle with dark wood cabinets, a drop-in tub, beige tile, stone tile, beige walls, recessed-panel cabinets, travertine floors and an undermount sink.
This is an example of a mid-sized country master bathroom in Seattle with dark wood cabinets, a drop-in tub, beige tile, stone tile, beige walls, recessed-panel cabinets, travertine floors and an undermount sink.
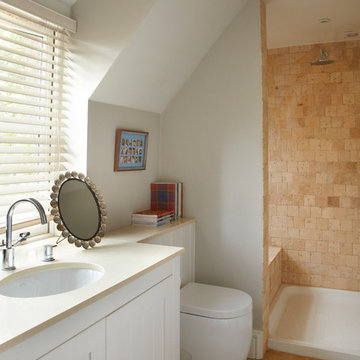
Photo of a mid-sized country bathroom in Wiltshire with an undermount sink, shaker cabinets, an open shower, a one-piece toilet, beige tile, grey walls and travertine floors.
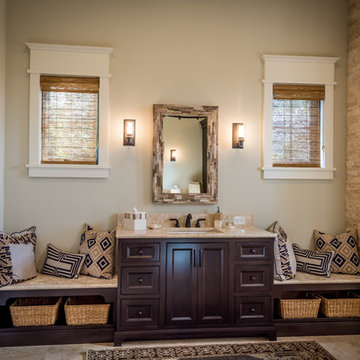
A view of one the of two vanities in this master bath, with bench seating on each side, a lovely stacked stone mirror to coordinate with the stacked stone travertine wall on the right, travertine flooring, and polished seashell limestone topping the counters. Perfect example of taking care of all the details for a great look!
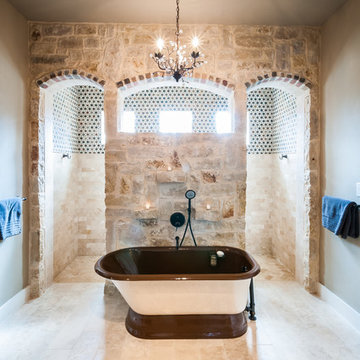
Rueben Mendior
Design ideas for a large country master bathroom in Dallas with an undermount sink, flat-panel cabinets, white cabinets, marble benchtops, a freestanding tub, an open shower, a one-piece toilet, white tile, stone tile, beige walls, travertine floors and beige floor.
Design ideas for a large country master bathroom in Dallas with an undermount sink, flat-panel cabinets, white cabinets, marble benchtops, a freestanding tub, an open shower, a one-piece toilet, white tile, stone tile, beige walls, travertine floors and beige floor.
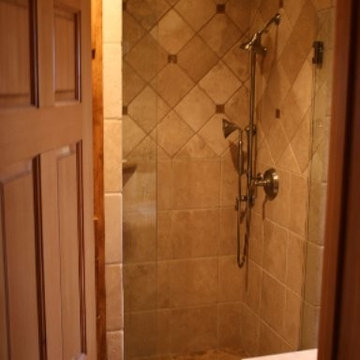
Photo by: Studio B6
Mid-sized country master bathroom in Sacramento with an undermount sink, shaker cabinets, medium wood cabinets, marble benchtops, a drop-in tub, an open shower, a two-piece toilet, multi-coloured tile, porcelain tile, brown walls and travertine floors.
Mid-sized country master bathroom in Sacramento with an undermount sink, shaker cabinets, medium wood cabinets, marble benchtops, a drop-in tub, an open shower, a two-piece toilet, multi-coloured tile, porcelain tile, brown walls and travertine floors.
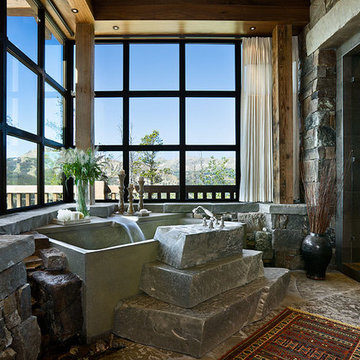
One of a kind bath, with another awesome view!
This is an example of a mid-sized country master bathroom in Other with a corner tub, an alcove shower, black tile, mosaic tile, grey walls, travertine floors, grey floor and a hinged shower door.
This is an example of a mid-sized country master bathroom in Other with a corner tub, an alcove shower, black tile, mosaic tile, grey walls, travertine floors, grey floor and a hinged shower door.
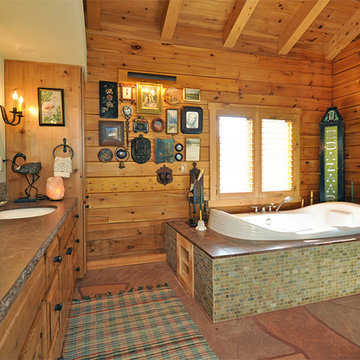
Bathroom with all local stonework and millwork.
Large country master bathroom in Phoenix with raised-panel cabinets, medium wood cabinets, a drop-in tub, multi-coloured tile, ceramic tile, travertine floors, an undermount sink and soapstone benchtops.
Large country master bathroom in Phoenix with raised-panel cabinets, medium wood cabinets, a drop-in tub, multi-coloured tile, ceramic tile, travertine floors, an undermount sink and soapstone benchtops.
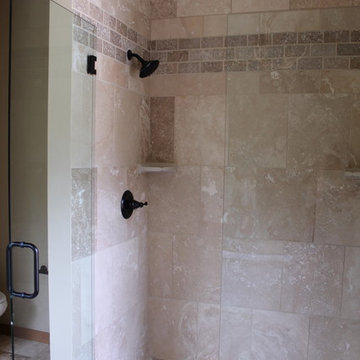
This is an example of a mid-sized country master wet room bathroom in Albuquerque with brown cabinets, a freestanding tub, a one-piece toilet, beige tile, travertine, beige walls, travertine floors, an undermount sink, beige floor, a hinged shower door, recessed-panel cabinets and solid surface benchtops.
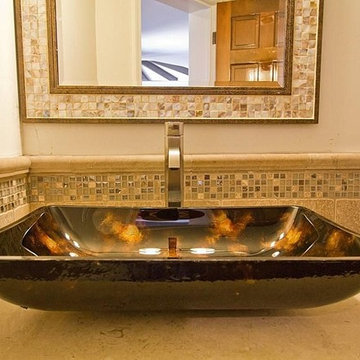
Glass vessel sink for extra guest bathroom.
Inspiration for a small country kids bathroom in Phoenix with a vessel sink, raised-panel cabinets, medium wood cabinets, tile benchtops, a one-piece toilet, beige tile, stone slab, white walls and travertine floors.
Inspiration for a small country kids bathroom in Phoenix with a vessel sink, raised-panel cabinets, medium wood cabinets, tile benchtops, a one-piece toilet, beige tile, stone slab, white walls and travertine floors.
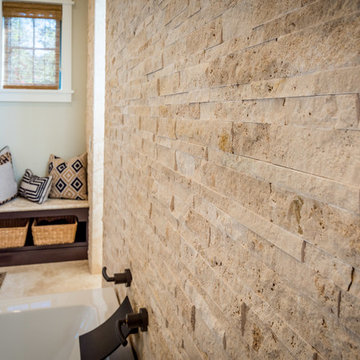
Here we have a close up view of the split face stacked stone travertine wall, behind the large soaking tub and in front of the walk-in shower. This wall is gorgeous and is a beautiful focal point for this master bath...and does a great job setting off the large standalone tub.
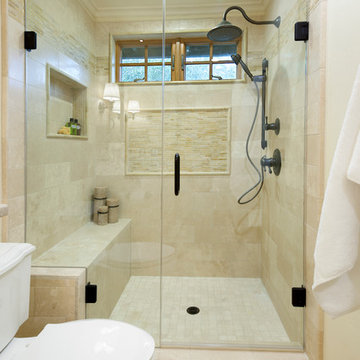
Inspiration for a small country 3/4 bathroom in Sacramento with furniture-like cabinets, yellow cabinets, an alcove shower, multi-coloured tile, stone tile, limestone benchtops, a two-piece toilet, yellow walls, travertine floors and an undermount sink.
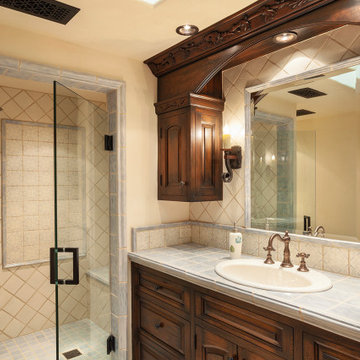
Old World European, Country Cottage. Three separate cottages make up this secluded village over looking a private lake in an old German, English, and French stone villa style. Hand scraped arched trusses, wide width random walnut plank flooring, distressed dark stained raised panel cabinetry, and hand carved moldings make these traditional farmhouse cottage buildings look like they have been here for 100s of years. Newly built of old materials, and old traditional building methods, including arched planked doors, leathered stone counter tops, stone entry, wrought iron straps, and metal beam straps. The Lake House is the first, a Tudor style cottage with a slate roof, 2 bedrooms, view filled living room open to the dining area, all overlooking the lake. The Carriage Home fills in when the kids come home to visit, and holds the garage for the whole idyllic village. This cottage features 2 bedrooms with on suite baths, a large open kitchen, and an warm, comfortable and inviting great room. All overlooking the lake. The third structure is the Wheel House, running a real wonderful old water wheel, and features a private suite upstairs, and a work space downstairs. All homes are slightly different in materials and color, including a few with old terra cotta roofing. Project Location: Ojai, California. Project designed by Maraya Interior Design. From their beautiful resort town of Ojai, they serve clients in Montecito, Hope Ranch, Malibu and Calabasas, across the tri-county area of Santa Barbara, Ventura and Los Angeles, south to Hidden Hills. Patrick Price Photo
Country Bathroom Design Ideas with Travertine Floors
8

