Country Bathroom Design Ideas with Yellow Walls
Refine by:
Budget
Sort by:Popular Today
41 - 60 of 457 photos
Item 1 of 3
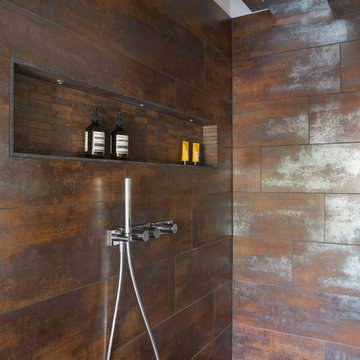
The clients were moving from South West London to make a permanent family retreat in rural Sussex. Their property was an old farmhouse which they were sympathetically restoring, reinvigorating and extending. They were used to a Scandinavian lifestyle so wanted to merge the features of this exquisite farmhouse with the clean contemporary living they were used to. The master bathroom was designed with the lady of the house in mind as the husband and the rest of the family have their own personal bathrooms else where in the property.
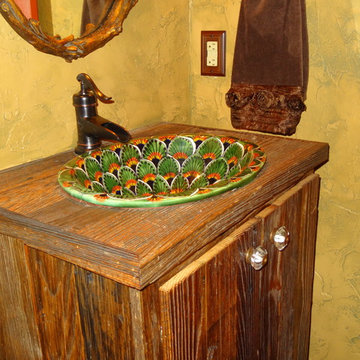
This is an example of a small country 3/4 bathroom in Charlotte with a drop-in sink, furniture-like cabinets, dark wood cabinets, wood benchtops, an alcove shower, a two-piece toilet, multi-coloured tile, ceramic tile, yellow walls and medium hardwood floors.
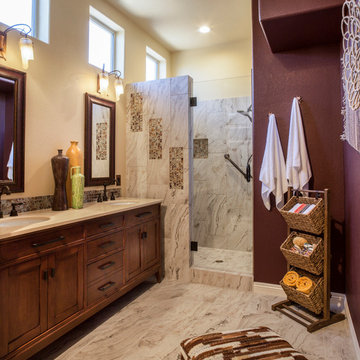
Vertical tile in the shower and floor bring in the colors of the desert accented by plum walls. Bronze hardware on the vanity and fixtures give a rustic look and feel to this spacious bath. The half-wall and glass shower door open up the room.
Photography by Lydia Cutter
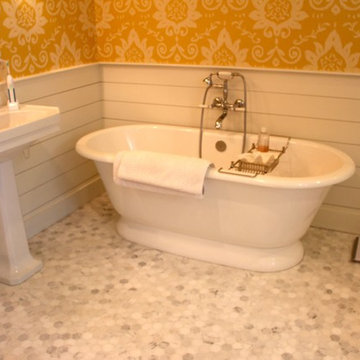
Design ideas for a mid-sized country master bathroom in Other with open cabinets, a freestanding tub, a corner shower, a two-piece toilet, yellow walls, ceramic floors, a pedestal sink, brown floor and a hinged shower door.
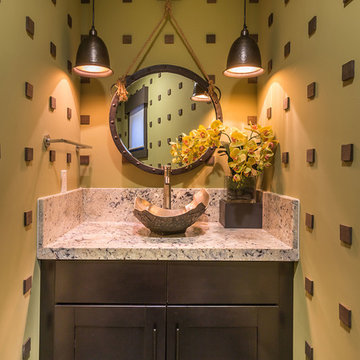
Design ideas for a small country powder room in Sacramento with a vessel sink, shaker cabinets, dark wood cabinets and yellow walls.
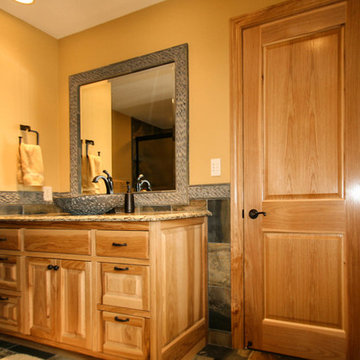
This is an example of a mid-sized country kids bathroom in Minneapolis with a vessel sink, raised-panel cabinets, light wood cabinets, granite benchtops, a drop-in tub, a shower/bathtub combo, a two-piece toilet, multi-coloured tile, stone tile, yellow walls and slate floors.
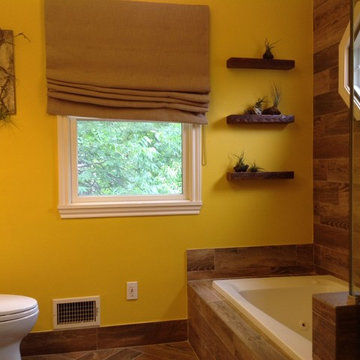
New flooring, paint, shower tile, shower tile floor, sink vanity top, vanity mirror, wall art
Design ideas for a small country master bathroom in Boston with a curbless shower, brown tile and yellow walls.
Design ideas for a small country master bathroom in Boston with a curbless shower, brown tile and yellow walls.
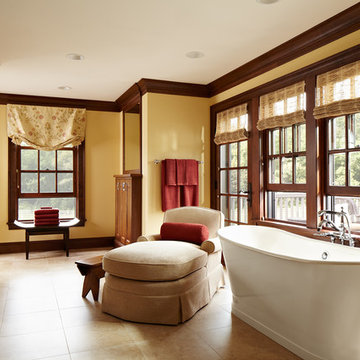
Architecture by Meriwether Felt
Photos by Susan Gilmore
This is an example of an expansive country master bathroom in Minneapolis with recessed-panel cabinets, dark wood cabinets, a freestanding tub, yellow walls, porcelain floors, an undermount sink, marble benchtops, an alcove shower, beige tile and porcelain tile.
This is an example of an expansive country master bathroom in Minneapolis with recessed-panel cabinets, dark wood cabinets, a freestanding tub, yellow walls, porcelain floors, an undermount sink, marble benchtops, an alcove shower, beige tile and porcelain tile.
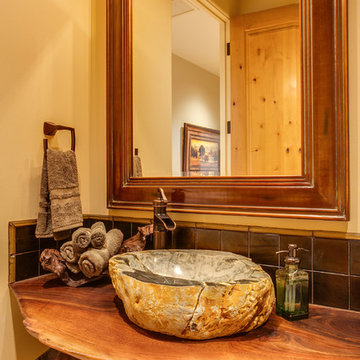
Travis Knoop Photography LLC
Photo of a small country powder room in Seattle with a vessel sink, wood benchtops, yellow walls and brown benchtops.
Photo of a small country powder room in Seattle with a vessel sink, wood benchtops, yellow walls and brown benchtops.
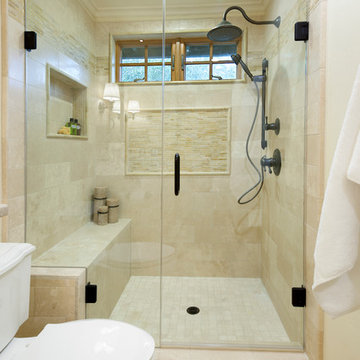
Inspiration for a small country 3/4 bathroom in Sacramento with furniture-like cabinets, yellow cabinets, an alcove shower, multi-coloured tile, stone tile, limestone benchtops, a two-piece toilet, yellow walls, travertine floors and an undermount sink.
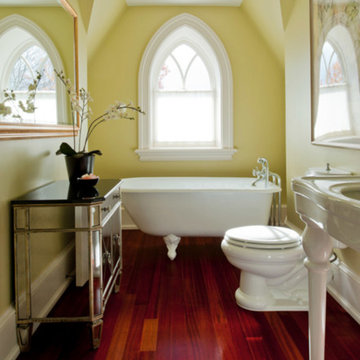
Updated farmhouse style with clawfoot tub, pedestal sink, and wood floors create a place to escape from the world outside.
Inspiration for a small country master bathroom in Other with a claw-foot tub, a two-piece toilet, yellow walls, dark hardwood floors and a pedestal sink.
Inspiration for a small country master bathroom in Other with a claw-foot tub, a two-piece toilet, yellow walls, dark hardwood floors and a pedestal sink.
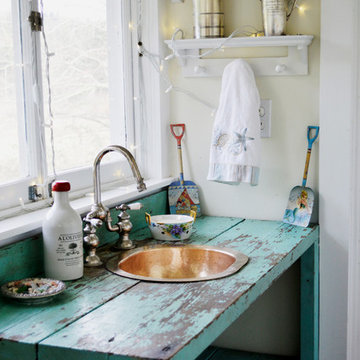
Amy Birrer
The kitchen pictured here is in a turn of the century home that still uses the original stove from the 1930’s to heat, cook and bake. The porcelain sink with drain boards are also originals still in use from the 1950’s. The idea here was to keep the original appliances still in use while increasing the storage and work surface space. Although the kitchen is rather large it has many of the issues of an older house in that there are 4 integral entrances into the kitchen, none of which could be rerouted or closed off. It also needed to encompass in-kitchen eating and a space for a dishwasher. The fully integrated dishwasher is raised off the floor and sits on ball and claw feet giving it the look of a freestanding piece of furniture. Elevating a dishwasher is a great way to avoid the constant bending over associated with loading and unloading dishes. The cabinets were designed to resemble an antique breakfront in keeping with the style and age of the house.
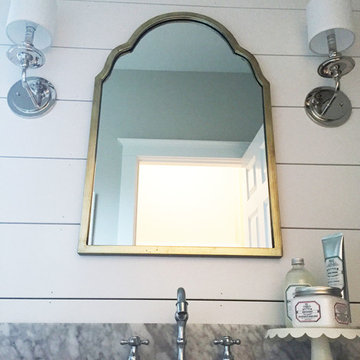
I took a "builder basic" bathroom and turned it into a cottage style bathroom, complete with white vanity, marble top, shiplap walls, and delicate cottage details like this arched mirror, vintage style faucet, and artwork
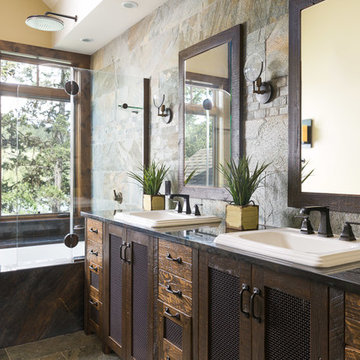
Klassen Photography
This is an example of a mid-sized country master bathroom in Jackson with brown cabinets, an undermount tub, a shower/bathtub combo, slate, slate floors, a drop-in sink, granite benchtops, multi-coloured benchtops, gray tile, yellow walls, grey floor, an open shower and recessed-panel cabinets.
This is an example of a mid-sized country master bathroom in Jackson with brown cabinets, an undermount tub, a shower/bathtub combo, slate, slate floors, a drop-in sink, granite benchtops, multi-coloured benchtops, gray tile, yellow walls, grey floor, an open shower and recessed-panel cabinets.
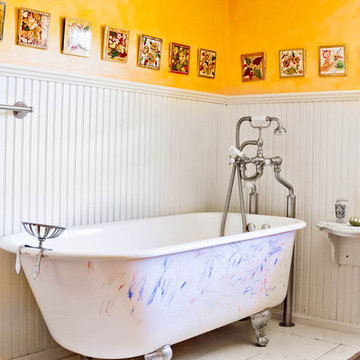
Photo by: Rikki Snyder © 2012 Houzz
Photo by: Rikki Snyder © 2012 Houzz
http://www.houzz.com/ideabooks/4018714/list/My-Houzz--An-Antique-Cape-Cod-House-Explodes-With-Color
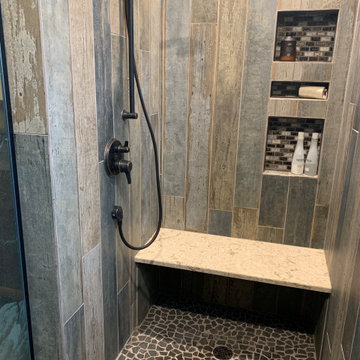
The client wanted a Tuscan Cowboy theme for their Master Bathroom. We used locally sourced re-claimed barn wood and Quartz countertops in a Matt finish. For the shower wood grain porcelain tile was installed vertically and we used a photograph from the client to custom edge a glass shower panel.
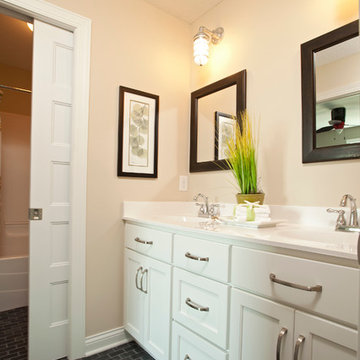
Small black slate brick tile and utility feeling light fixtures added a fun way to spice up a Jack & Jill floor in this Farmhouse inspired home.
Photos by Homes by Tradition LLC (Builder)
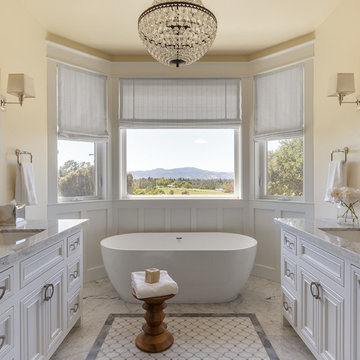
PC: David Duncan Livingston
Inspiration for a large country master bathroom in San Francisco with beaded inset cabinets, white cabinets, a freestanding tub, stone tile, yellow walls, mosaic tile floors, an undermount sink, marble benchtops, white floor, a hinged shower door and an alcove shower.
Inspiration for a large country master bathroom in San Francisco with beaded inset cabinets, white cabinets, a freestanding tub, stone tile, yellow walls, mosaic tile floors, an undermount sink, marble benchtops, white floor, a hinged shower door and an alcove shower.
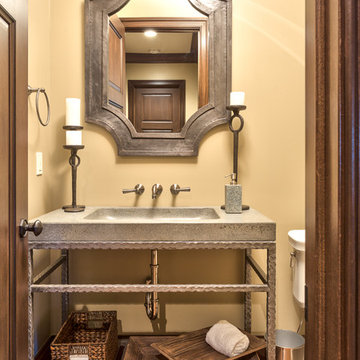
Kevin Meechan Photography
This is an example of a small country 3/4 bathroom in Other with concrete benchtops, yellow walls, medium hardwood floors, an integrated sink, grey cabinets, brown floor, grey benchtops, a single vanity and a freestanding vanity.
This is an example of a small country 3/4 bathroom in Other with concrete benchtops, yellow walls, medium hardwood floors, an integrated sink, grey cabinets, brown floor, grey benchtops, a single vanity and a freestanding vanity.
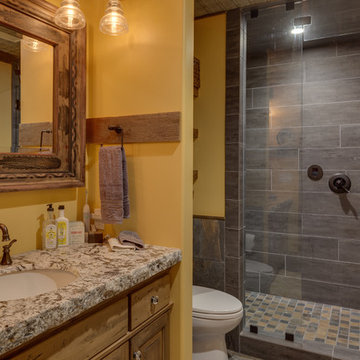
This is an example of a mid-sized country master bathroom in Other with raised-panel cabinets, brown cabinets, a curbless shower, a two-piece toilet, gray tile, ceramic tile, yellow walls, medium hardwood floors, an integrated sink, granite benchtops, brown floor, a hinged shower door, brown benchtops, a single vanity, a built-in vanity, wood and panelled walls.
Country Bathroom Design Ideas with Yellow Walls
3

