Transitional Bathroom Design Ideas with Yellow Walls
Refine by:
Budget
Sort by:Popular Today
1 - 20 of 1,489 photos
Item 1 of 3
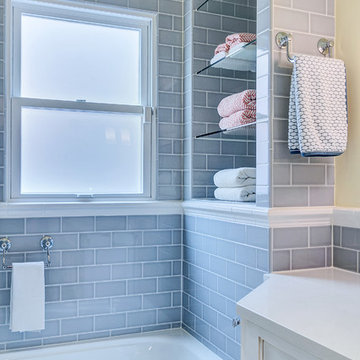
Guest bathroom remodel in Dallas, TX by Kitchen Design Concepts.
This Girl's Bath features cabinetry by WW Woods Eclipse with a square flat panel door style, maple construction, and a finish of Arctic paint with a Slate Highlight / Brushed finish. Hand towel holder, towel bar and toilet tissue holder from Kohler Bancroft Collection in polished chrome. Heated mirror over vanity with interior storage and lighting. Tile -- Renaissance 2x2 Hex White tile, Matte finish in a straight lay; Daltile Rittenhouse Square Cove 3x6 Tile K101 White as base mold throughout; Arizona Tile H-Line Series 3x6 Denim Glossy in a brick lay up the wall, window casing and built-in niche and matching curb and bullnose pieces. Countertop -- 3 cm Caesarstone Frosty Carina. Vanity sink -- Toto Undercounter Lavatory with SanaGloss Cotton. Vanity faucet-- Widespread faucet with White ceramic lever handles. Tub filler - Kohler Devonshire non-diverter bath spout polished chrome. Shower control – Kohler Bancroft valve trim with white ceramic lever handles. Hand Shower & Slider Bar - one multifunction handshower with Slide Bar. Commode - Toto Maris Wall-Hung Dual-Flush Toilet Cotton w/ Rectangular Push Plate Dual Button White.
Photos by Unique Exposure Photography

This is an example of a transitional master bathroom in Moscow with an alcove tub, a shower/bathtub combo, white tile, yellow walls, a shower curtain, a single vanity and a freestanding vanity.
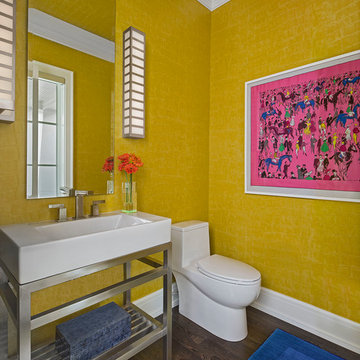
Photo of a mid-sized transitional powder room in Detroit with open cabinets, a one-piece toilet, yellow walls, dark hardwood floors, a console sink and brown floor.
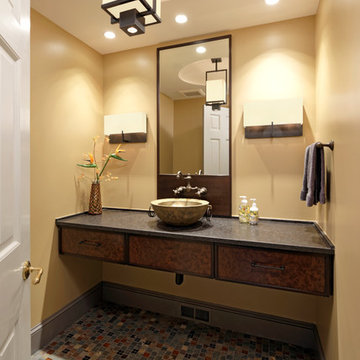
Potomac, Maryland Transitional Powder Room
#JenniferGilmer -
http://www.gilmerkitchens.com/
Photography by Bob Narod
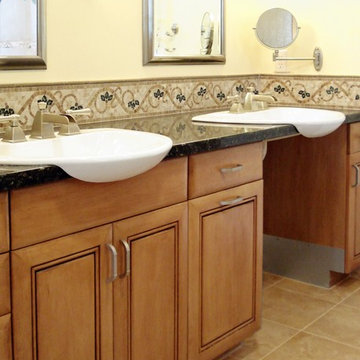
This universally designed cabinetry allows a wheelchair bound husband and his wife equal access to their master bath vanity.
Mid-sized transitional master bathroom in Los Angeles with an integrated sink, raised-panel cabinets, light wood cabinets, granite benchtops, a curbless shower, beige tile, porcelain tile, yellow walls and porcelain floors.
Mid-sized transitional master bathroom in Los Angeles with an integrated sink, raised-panel cabinets, light wood cabinets, granite benchtops, a curbless shower, beige tile, porcelain tile, yellow walls and porcelain floors.
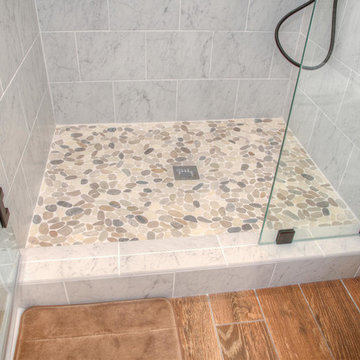
Photo of a large transitional master bathroom in Other with shaker cabinets, white cabinets, an alcove shower, beige tile, medium hardwood floors, an undermount sink, granite benchtops, ceramic tile and yellow walls.
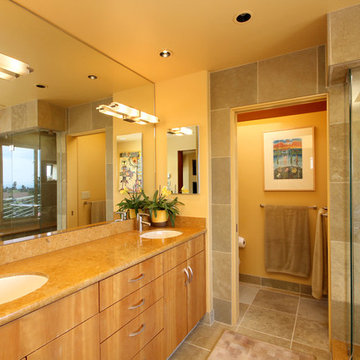
Genia Barnes
Large transitional master bathroom in San Francisco with an undermount sink, flat-panel cabinets, light wood cabinets, an alcove shower, beige tile, ceramic tile, yellow walls, ceramic floors, beige floor, a hinged shower door and an enclosed toilet.
Large transitional master bathroom in San Francisco with an undermount sink, flat-panel cabinets, light wood cabinets, an alcove shower, beige tile, ceramic tile, yellow walls, ceramic floors, beige floor, a hinged shower door and an enclosed toilet.
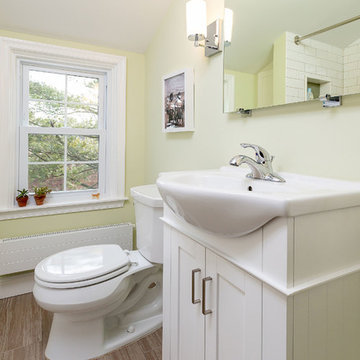
Small transitional 3/4 bathroom in Philadelphia with shaker cabinets, white cabinets, an alcove tub, a shower/bathtub combo, a two-piece toilet, white tile, subway tile, yellow walls, a console sink, brown floor, porcelain floors, engineered quartz benchtops and white benchtops.
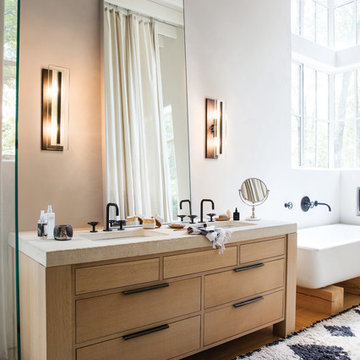
Hinkley Lighting's Latitude Bath Sconce
Photo of a small transitional bathroom in Cleveland with light wood cabinets, a freestanding tub, yellow walls, medium hardwood floors and beige benchtops.
Photo of a small transitional bathroom in Cleveland with light wood cabinets, a freestanding tub, yellow walls, medium hardwood floors and beige benchtops.
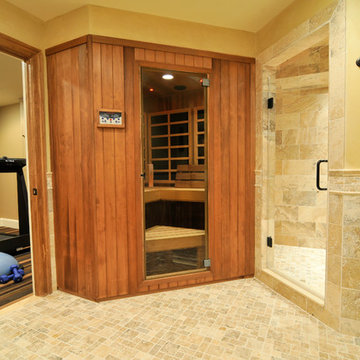
Bryan Burris Photography
Transitional bathroom in DC Metro with a vessel sink, furniture-like cabinets, medium wood cabinets, granite benchtops, a two-piece toilet, brown tile, yellow walls and with a sauna.
Transitional bathroom in DC Metro with a vessel sink, furniture-like cabinets, medium wood cabinets, granite benchtops, a two-piece toilet, brown tile, yellow walls and with a sauna.
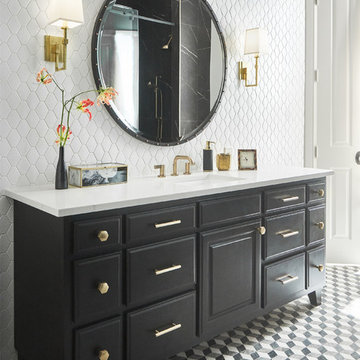
Studio Steidley upgraded this vanity space by covering the entire wall with a geometric white hex, painting the existing vanity in a bold black hue, adding new white quartz countertops, and adding gold accents through the sconces, faucet, pulls, and hexagonal knobs.
Photographer: Michael Hunter Photography
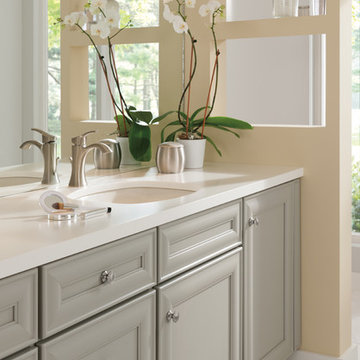
Mid-sized transitional bathroom in Chicago with recessed-panel cabinets, grey cabinets, yellow walls, marble floors, an undermount sink, engineered quartz benchtops and white floor.
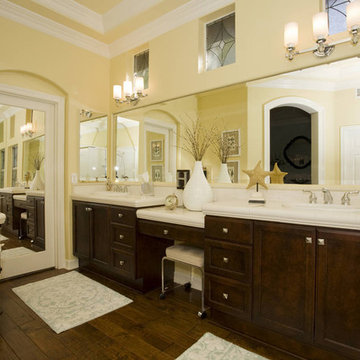
Transitional space. Upholstered headboard, custom bedding. Dark walnut shutters, paneling.
Transitional bathroom in San Diego with a drop-in sink, raised-panel cabinets, dark wood cabinets, tile benchtops, white tile, yellow walls and white benchtops.
Transitional bathroom in San Diego with a drop-in sink, raised-panel cabinets, dark wood cabinets, tile benchtops, white tile, yellow walls and white benchtops.
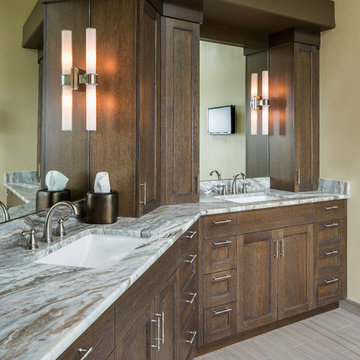
this view of the bath shows the vanity which was laid out on an angle due to the wall configuration of the wall. His and hers areas are set up with two sinks and cabinets space for each person . Inn House Photography

Design ideas for a mid-sized transitional master bathroom in Kansas City with raised-panel cabinets, white cabinets, an alcove tub, a shower/bathtub combo, a two-piece toilet, beige tile, ceramic tile, yellow walls, vinyl floors, an undermount sink, quartzite benchtops, brown floor, a hinged shower door, beige benchtops, a niche, a double vanity and a built-in vanity.
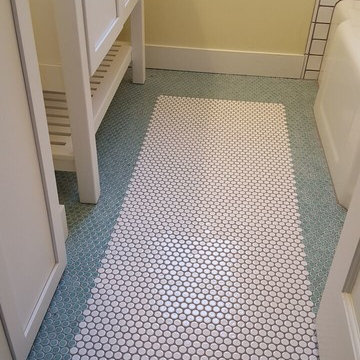
Photo of a mid-sized transitional 3/4 bathroom in Milwaukee with shaker cabinets, white cabinets, yellow walls and mosaic tile floors.
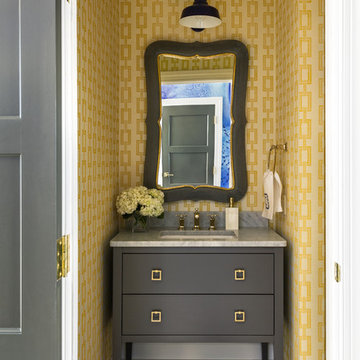
Walls are Phiiip Jeffries wallpaper, sconce is Barnlight Electric,
This is an example of a transitional powder room in Little Rock with an undermount sink, yellow walls, marble floors and grey benchtops.
This is an example of a transitional powder room in Little Rock with an undermount sink, yellow walls, marble floors and grey benchtops.
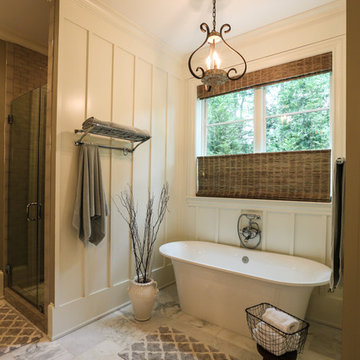
Mid-sized transitional master bathroom in Atlanta with recessed-panel cabinets, brown cabinets, marble benchtops, an undermount sink, a freestanding tub, a double shower, a one-piece toilet, white tile, stone tile, yellow walls and marble floors.
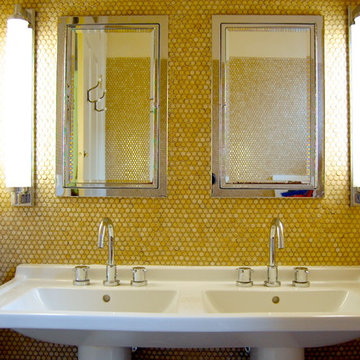
Photo: Corynne Pless © 2013 Houzz
This is an example of a transitional bathroom in New York with a pedestal sink, yellow walls and yellow tile.
This is an example of a transitional bathroom in New York with a pedestal sink, yellow walls and yellow tile.
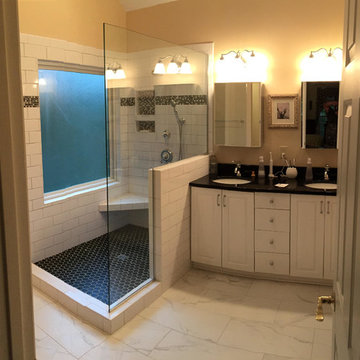
Inspiration for a mid-sized transitional master bathroom in Other with raised-panel cabinets, white cabinets, a corner shower, white tile, subway tile, yellow walls, marble floors, an undermount sink, engineered quartz benchtops, white floor, an open shower and black benchtops.
Transitional Bathroom Design Ideas with Yellow Walls
1

