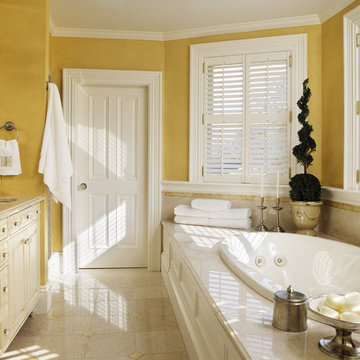Victorian Bathroom Design Ideas with Yellow Walls
Refine by:
Budget
Sort by:Popular Today
1 - 20 of 53 photos
Item 1 of 3
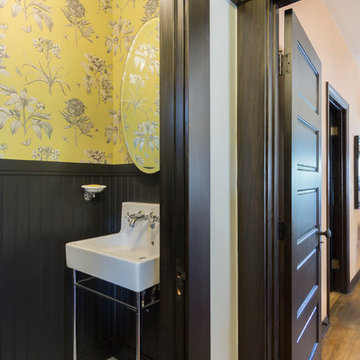
Mario Peixoto
This is an example of a small traditional powder room in Los Angeles with yellow walls, marble floors, a pedestal sink and grey floor.
This is an example of a small traditional powder room in Los Angeles with yellow walls, marble floors, a pedestal sink and grey floor.
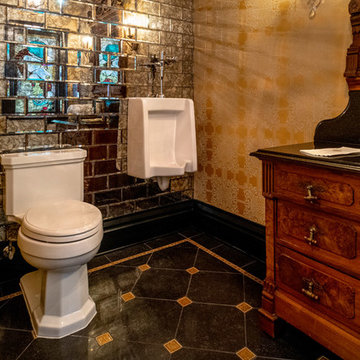
Rick Lee Photo
This is an example of a large traditional powder room in Other with furniture-like cabinets, light wood cabinets, a two-piece toilet, mirror tile, yellow walls, porcelain floors, a vessel sink, marble benchtops, black floor and black benchtops.
This is an example of a large traditional powder room in Other with furniture-like cabinets, light wood cabinets, a two-piece toilet, mirror tile, yellow walls, porcelain floors, a vessel sink, marble benchtops, black floor and black benchtops.
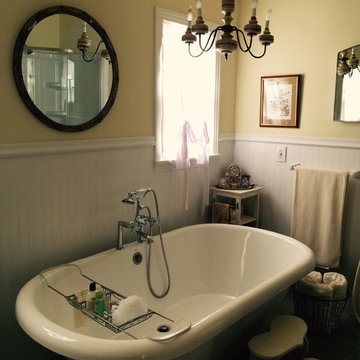
Inspiration for a mid-sized traditional master bathroom in Austin with a claw-foot tub, gray tile, ceramic floors, yellow walls, a shower/bathtub combo, an open shower, a pedestal sink and beige floor.
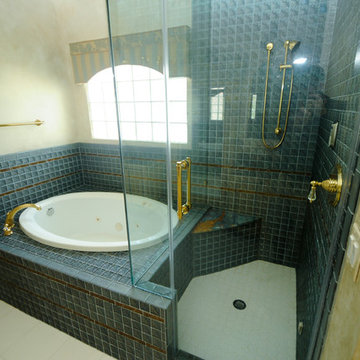
Inspiration for a large traditional master bathroom in Tampa with recessed-panel cabinets, yellow cabinets, a drop-in tub, an alcove shower, a two-piece toilet, brown tile, porcelain tile, yellow walls, porcelain floors, a vessel sink, marble benchtops, white floor and a hinged shower door.
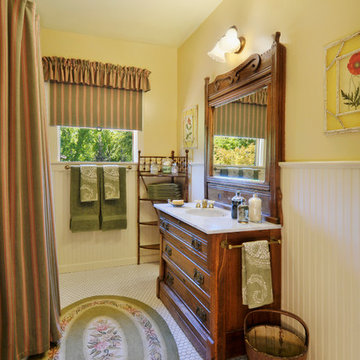
Photo: Crystal Shafer Waye
Photo of a traditional bathroom in San Francisco with dark wood cabinets, white tile, yellow walls and a shower curtain.
Photo of a traditional bathroom in San Francisco with dark wood cabinets, white tile, yellow walls and a shower curtain.
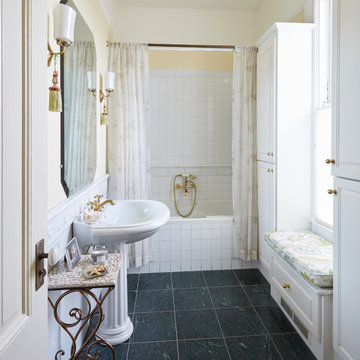
Mike Kaskel
Inspiration for a mid-sized traditional master bathroom in San Francisco with recessed-panel cabinets, white cabinets, an alcove tub, a shower/bathtub combo, white tile, ceramic tile, yellow walls, marble floors, a pedestal sink, green floor and a shower curtain.
Inspiration for a mid-sized traditional master bathroom in San Francisco with recessed-panel cabinets, white cabinets, an alcove tub, a shower/bathtub combo, white tile, ceramic tile, yellow walls, marble floors, a pedestal sink, green floor and a shower curtain.
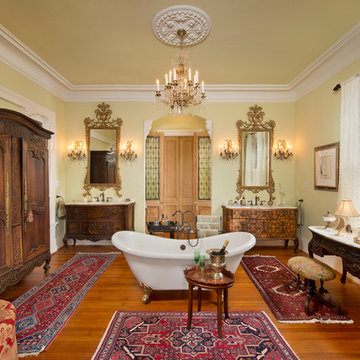
Photos by Bruce Glass
Design ideas for a traditional master bathroom in Houston with medium wood cabinets, a freestanding tub, yellow walls, medium hardwood floors and recessed-panel cabinets.
Design ideas for a traditional master bathroom in Houston with medium wood cabinets, a freestanding tub, yellow walls, medium hardwood floors and recessed-panel cabinets.
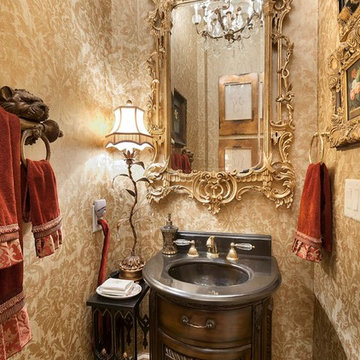
Photo of a traditional powder room in Other with distressed cabinets, yellow walls and an integrated sink.
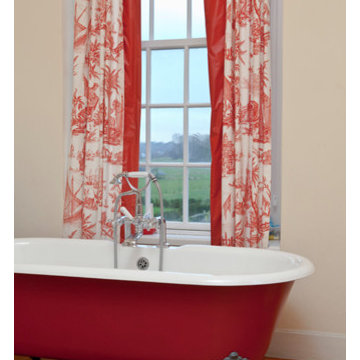
Historische Pigmente bilden die Grundlage des Farbkonzeptes für dieses Herrenhaus. Fein abgestimmt auf die Bewohner - angelehnt an die überlieferte Farbigkeit einer vergangenen Zeit.
Fotos: Katja Velmans
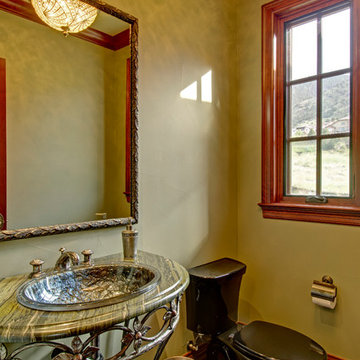
Small traditional powder room in Denver with medium wood cabinets, a one-piece toilet, yellow walls, ceramic floors, granite benchtops, beige floor and a console sink.
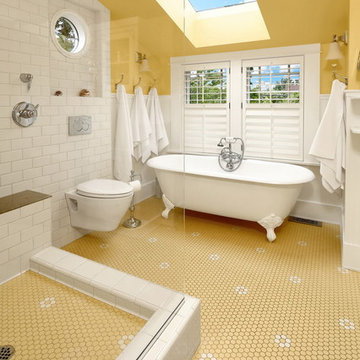
After many years of careful consideration and planning, these clients came to us with the goal of restoring this home’s original Victorian charm while also increasing its livability and efficiency. From preserving the original built-in cabinetry and fir flooring, to adding a new dormer for the contemporary master bathroom, careful measures were taken to strike this balance between historic preservation and modern upgrading. Behind the home’s new exterior claddings, meticulously designed to preserve its Victorian aesthetic, the shell was air sealed and fitted with a vented rainscreen to increase energy efficiency and durability. With careful attention paid to the relationship between natural light and finished surfaces, the once dark kitchen was re-imagined into a cheerful space that welcomes morning conversation shared over pots of coffee.
Every inch of this historical home was thoughtfully considered, prompting countless shared discussions between the home owners and ourselves. The stunning result is a testament to their clear vision and the collaborative nature of this project.
Photography by Radley Muller Photography
Design by Deborah Todd Building Design Services
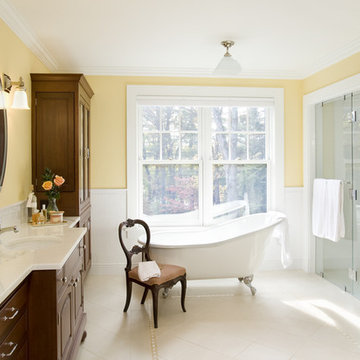
Photographer: Shelly Harrison
This is an example of a traditional bathroom in Boston with a claw-foot tub and yellow walls.
This is an example of a traditional bathroom in Boston with a claw-foot tub and yellow walls.
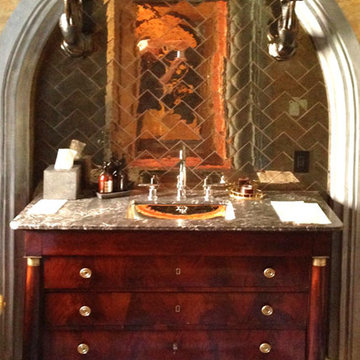
Design ideas for a small traditional 3/4 bathroom in Los Angeles with raised-panel cabinets, a drop-in sink, granite benchtops, brown cabinets, yellow walls, porcelain floors and multi-coloured floor.
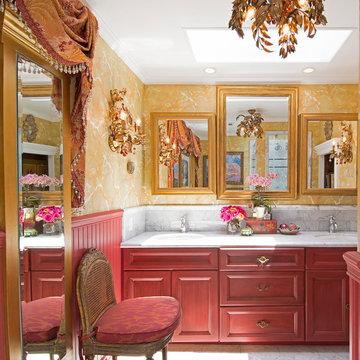
Photo: Carolyn Reyes © 2016 Houzz
Design: Kelly Mack Home
Photo of a traditional bathroom in Los Angeles with recessed-panel cabinets, red cabinets, yellow walls and an undermount sink.
Photo of a traditional bathroom in Los Angeles with recessed-panel cabinets, red cabinets, yellow walls and an undermount sink.
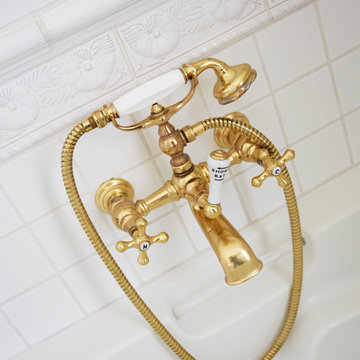
Mike Kaskel
Photo of a mid-sized traditional master bathroom in San Francisco with recessed-panel cabinets, white cabinets, an alcove tub, a shower/bathtub combo, white tile, ceramic tile, yellow walls, marble floors, a pedestal sink, green floor and a shower curtain.
Photo of a mid-sized traditional master bathroom in San Francisco with recessed-panel cabinets, white cabinets, an alcove tub, a shower/bathtub combo, white tile, ceramic tile, yellow walls, marble floors, a pedestal sink, green floor and a shower curtain.
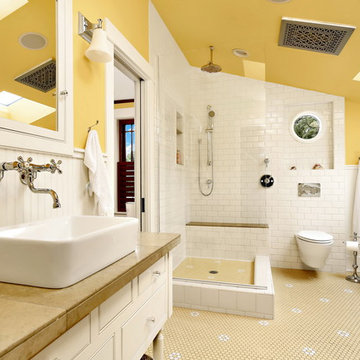
After many years of careful consideration and planning, these clients came to us with the goal of restoring this home’s original Victorian charm while also increasing its livability and efficiency. From preserving the original built-in cabinetry and fir flooring, to adding a new dormer for the contemporary master bathroom, careful measures were taken to strike this balance between historic preservation and modern upgrading. Behind the home’s new exterior claddings, meticulously designed to preserve its Victorian aesthetic, the shell was air sealed and fitted with a vented rainscreen to increase energy efficiency and durability. With careful attention paid to the relationship between natural light and finished surfaces, the once dark kitchen was re-imagined into a cheerful space that welcomes morning conversation shared over pots of coffee.
Every inch of this historical home was thoughtfully considered, prompting countless shared discussions between the home owners and ourselves. The stunning result is a testament to their clear vision and the collaborative nature of this project.
Photography by Radley Muller Photography
Design by Deborah Todd Building Design Services
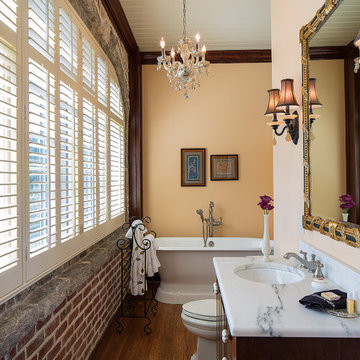
Photo of a traditional 3/4 bathroom in Other with dark wood cabinets, a freestanding tub, a shower/bathtub combo, yellow walls, dark hardwood floors, an undermount sink, marble benchtops, brown floor, an open shower and grey benchtops.
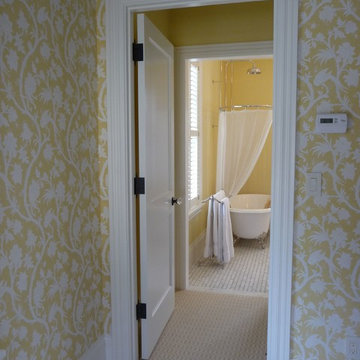
Entry to Bathroom
Mid-sized traditional bathroom in Nashville with a claw-foot tub, gray tile, yellow walls and grey floor.
Mid-sized traditional bathroom in Nashville with a claw-foot tub, gray tile, yellow walls and grey floor.
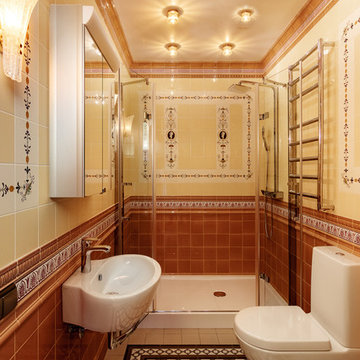
Валерий Васильев
Inspiration for a large traditional master wet room bathroom in Saint Petersburg with glass-front cabinets, a one-piece toilet, yellow walls, a wall-mount sink, white floor and a hinged shower door.
Inspiration for a large traditional master wet room bathroom in Saint Petersburg with glass-front cabinets, a one-piece toilet, yellow walls, a wall-mount sink, white floor and a hinged shower door.
Victorian Bathroom Design Ideas with Yellow Walls
1


