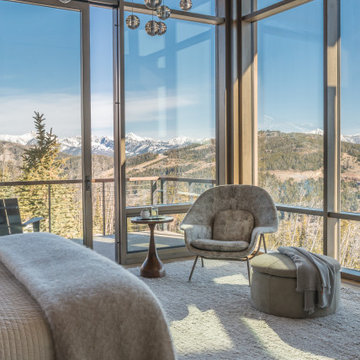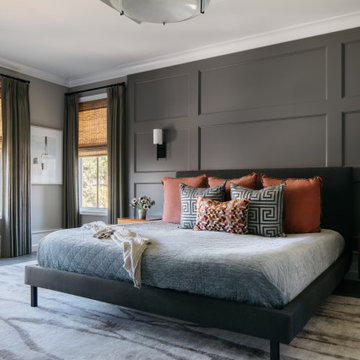All Ceiling Designs Country Bedroom Design Ideas
Refine by:
Budget
Sort by:Popular Today
21 - 40 of 2,000 photos
Item 1 of 3
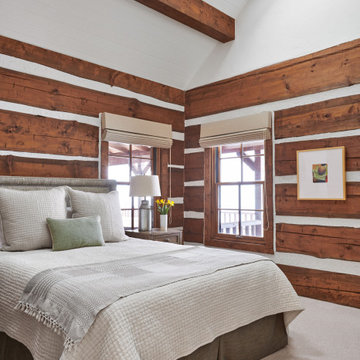
Photo of a country bedroom in Denver with multi-coloured walls, carpet, beige floor, exposed beam, timber, vaulted and wood walls.
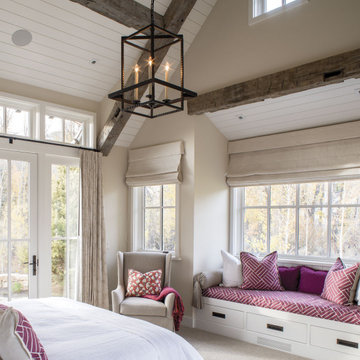
This is an example of a large country master bedroom in Seattle with beige walls, carpet, beige floor and wood.
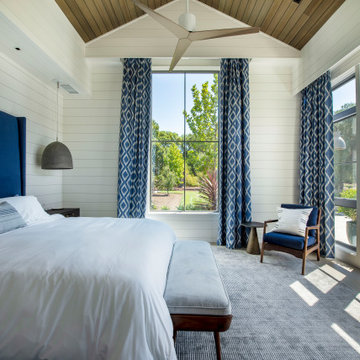
Cedar clad interior ceiling, shiplap walls and gray painted windows.
Design ideas for a large country guest bedroom in San Francisco with white walls, medium hardwood floors, grey floor, vaulted and planked wall panelling.
Design ideas for a large country guest bedroom in San Francisco with white walls, medium hardwood floors, grey floor, vaulted and planked wall panelling.
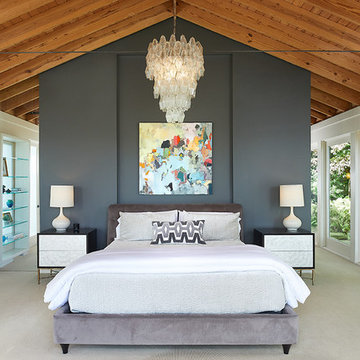
Design ideas for a large country master bedroom with grey walls, carpet, no fireplace, beige floor and wood.
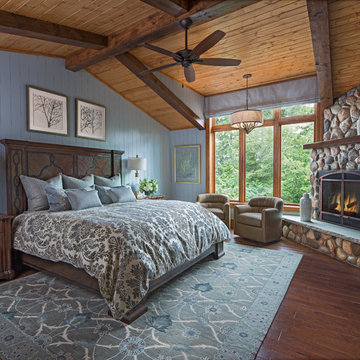
Beth Singer
Design ideas for a country master bedroom in Detroit with blue walls, medium hardwood floors, a corner fireplace, a stone fireplace surround, brown floor, exposed beam and planked wall panelling.
Design ideas for a country master bedroom in Detroit with blue walls, medium hardwood floors, a corner fireplace, a stone fireplace surround, brown floor, exposed beam and planked wall panelling.
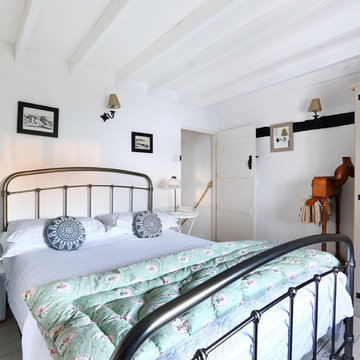
Emma Wood
Design ideas for a small country master bedroom in Sussex with white walls, painted wood floors, a standard fireplace and a brick fireplace surround.
Design ideas for a small country master bedroom in Sussex with white walls, painted wood floors, a standard fireplace and a brick fireplace surround.
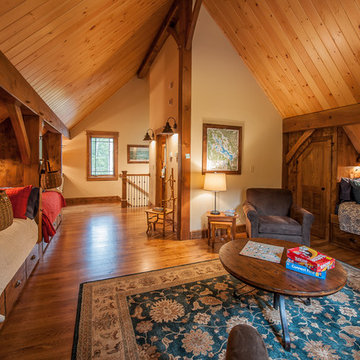
Northpeak Design
Photo of a country guest bedroom in Manchester with beige walls and medium hardwood floors.
Photo of a country guest bedroom in Manchester with beige walls and medium hardwood floors.
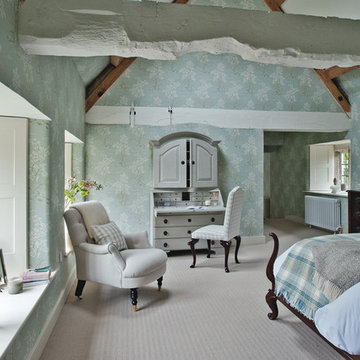
Polly Eltes
Inspiration for a large country master bedroom in Gloucestershire with blue walls and carpet.
Inspiration for a large country master bedroom in Gloucestershire with blue walls and carpet.
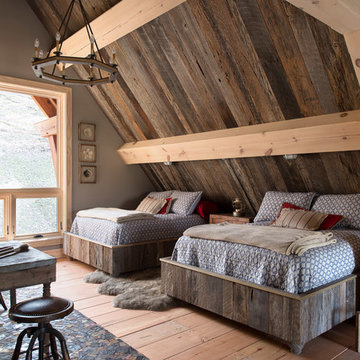
© 2017 Kim Smith Photo
Home by Timberbuilt. Please address design questions to the builder.
Inspiration for a mid-sized country bedroom in Atlanta with medium hardwood floors, grey walls and brown floor.
Inspiration for a mid-sized country bedroom in Atlanta with medium hardwood floors, grey walls and brown floor.
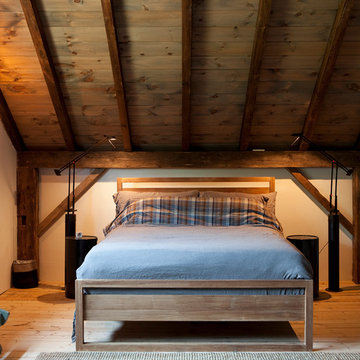
The goal of this project was to build a house that would be energy efficient using materials that were both economical and environmentally conscious. Due to the extremely cold winter weather conditions in the Catskills, insulating the house was a primary concern. The main structure of the house is a timber frame from an nineteenth century barn that has been restored and raised on this new site. The entirety of this frame has then been wrapped in SIPs (structural insulated panels), both walls and the roof. The house is slab on grade, insulated from below. The concrete slab was poured with a radiant heating system inside and the top of the slab was polished and left exposed as the flooring surface. Fiberglass windows with an extremely high R-value were chosen for their green properties. Care was also taken during construction to make all of the joints between the SIPs panels and around window and door openings as airtight as possible. The fact that the house is so airtight along with the high overall insulatory value achieved from the insulated slab, SIPs panels, and windows make the house very energy efficient. The house utilizes an air exchanger, a device that brings fresh air in from outside without loosing heat and circulates the air within the house to move warmer air down from the second floor. Other green materials in the home include reclaimed barn wood used for the floor and ceiling of the second floor, reclaimed wood stairs and bathroom vanity, and an on-demand hot water/boiler system. The exterior of the house is clad in black corrugated aluminum with an aluminum standing seam roof. Because of the extremely cold winter temperatures windows are used discerningly, the three largest windows are on the first floor providing the main living areas with a majestic view of the Catskill mountains.
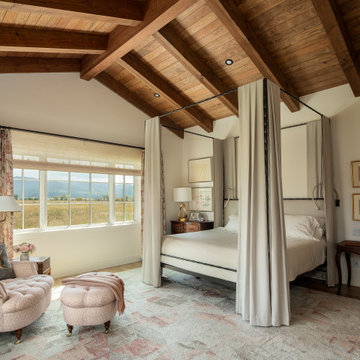
Design ideas for a country bedroom in Other with beige walls, medium hardwood floors, brown floor, exposed beam, vaulted and wood.
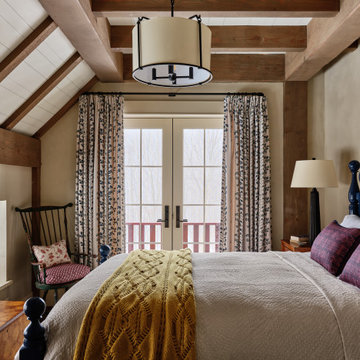
Inspiration for a country bedroom in Burlington with beige walls, exposed beam and timber.
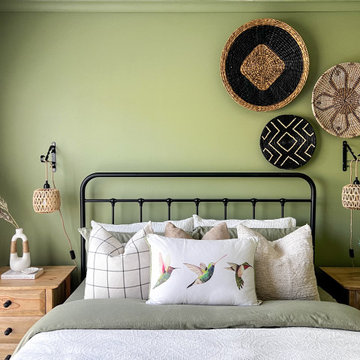
Project Brief - Transform a dull bedroom into a refreshing, welcoming and calming modern farmhouse bedroom.
Design Decisions -
- The primary colour choice was Green for the fresh and calming look.
- It was then balanced out with whites and neutrals, continuing with the relaxed theme.
- The white wallpaper with green leaf pattern was added to the ceiling to create the unique visual impact.
- The bamboo and rattan introduced as part of window treatments a wall accessories, not only added warmth to the room but also brought in the required rustic charm.
- The light farmhouse bed accompanied with the wall hung light pendants, is a beautiful addition to the farmhouse bedroom theme.
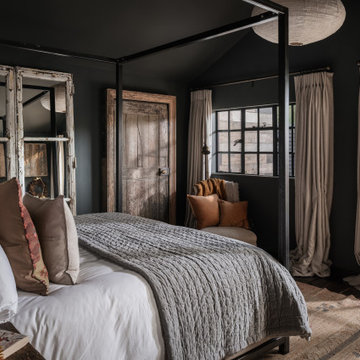
Mid-sized country master bedroom in Hampshire with grey walls, dark hardwood floors and vaulted.

Remodeled master bedroom: replaced carpet with engineered wood and lighted stairs, replaced fireplace and facade, new windows and trim, new semi-custom cabinetry, cove ceilings lights and trim, wood wall treatments, furnishings
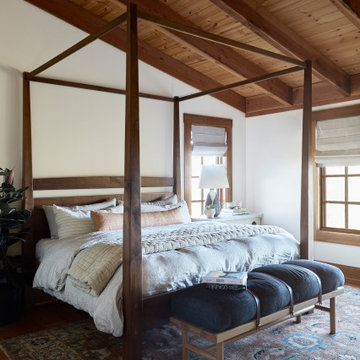
This is an example of a country bedroom in San Francisco with white walls, medium hardwood floors, brown floor, exposed beam, vaulted and wood.
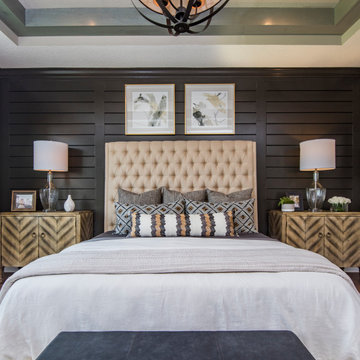
A dark accent paint on the bed wall adds a dramatic punch to this stunning Master Bedroom
Design ideas for a large country master bedroom in Orlando with brown walls and recessed.
Design ideas for a large country master bedroom in Orlando with brown walls and recessed.
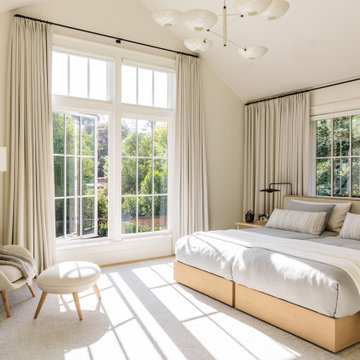
Thoughtful design and detailed craft combine to create this timelessly elegant custom home. The contemporary vocabulary and classic gabled roof harmonize with the surrounding neighborhood and natural landscape. Built from the ground up, a two story structure in the front contains the private quarters, while the one story extension in the rear houses the Great Room - kitchen, dining and living - with vaulted ceilings and ample natural light. Large sliding doors open from the Great Room onto a south-facing patio and lawn creating an inviting indoor/outdoor space for family and friends to gather.
Chambers + Chambers Architects
Stone Interiors
Federika Moller Landscape Architecture
Alanna Hale Photography
All Ceiling Designs Country Bedroom Design Ideas
2
