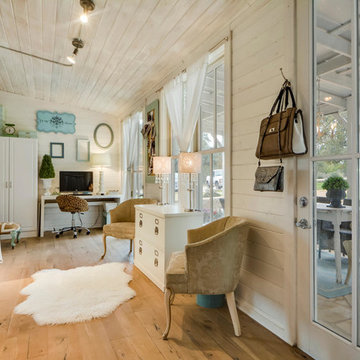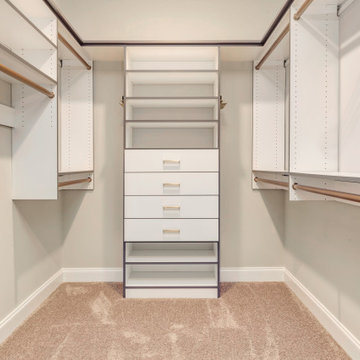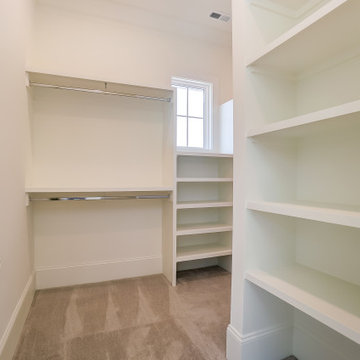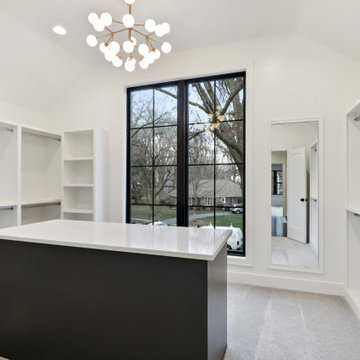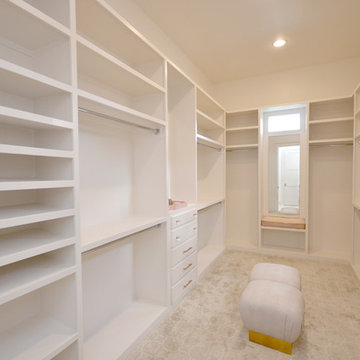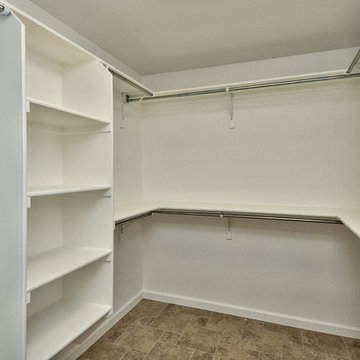Country Beige Storage and Wardrobe Design Ideas
Refine by:
Budget
Sort by:Popular Today
61 - 80 of 615 photos
Item 1 of 3
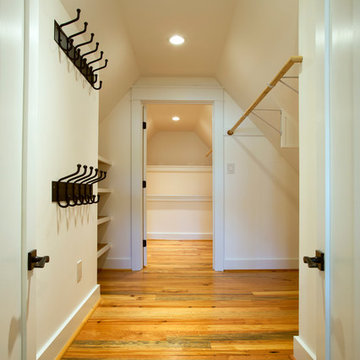
The design of this home was driven by the owners’ desire for a three-bedroom waterfront home that showcased the spectacular views and park-like setting. As nature lovers, they wanted their home to be organic, minimize any environmental impact on the sensitive site and embrace nature.
This unique home is sited on a high ridge with a 45° slope to the water on the right and a deep ravine on the left. The five-acre site is completely wooded and tree preservation was a major emphasis. Very few trees were removed and special care was taken to protect the trees and environment throughout the project. To further minimize disturbance, grades were not changed and the home was designed to take full advantage of the site’s natural topography. Oak from the home site was re-purposed for the mantle, powder room counter and select furniture.
The visually powerful twin pavilions were born from the need for level ground and parking on an otherwise challenging site. Fill dirt excavated from the main home provided the foundation. All structures are anchored with a natural stone base and exterior materials include timber framing, fir ceilings, shingle siding, a partial metal roof and corten steel walls. Stone, wood, metal and glass transition the exterior to the interior and large wood windows flood the home with light and showcase the setting. Interior finishes include reclaimed heart pine floors, Douglas fir trim, dry-stacked stone, rustic cherry cabinets and soapstone counters.
Exterior spaces include a timber-framed porch, stone patio with fire pit and commanding views of the Occoquan reservoir. A second porch overlooks the ravine and a breezeway connects the garage to the home.
Numerous energy-saving features have been incorporated, including LED lighting, on-demand gas water heating and special insulation. Smart technology helps manage and control the entire house.
Greg Hadley Photography
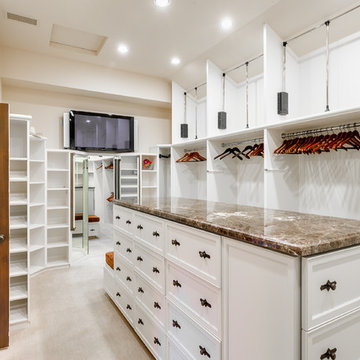
Photo of a large country gender-neutral walk-in wardrobe in Seattle with recessed-panel cabinets, white cabinets and carpet.
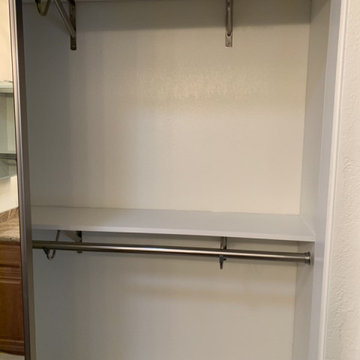
Small country gender-neutral built-in wardrobe in Phoenix with light hardwood floors and brown floor.
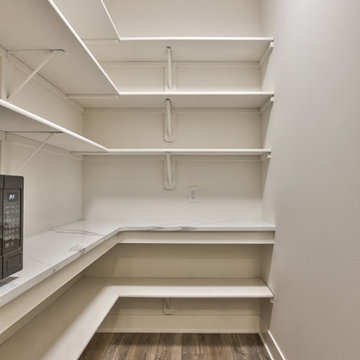
This is an example of a mid-sized country walk-in wardrobe in Omaha with open cabinets, white cabinets, porcelain floors and brown floor.
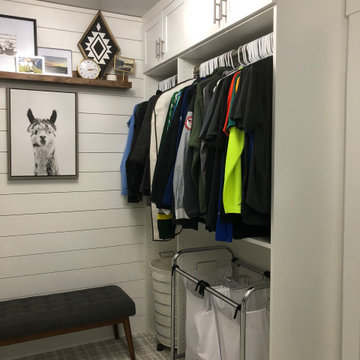
Typical builder closet with fixed rods and shelves, all sprayed the same color as the ceiling and walls.
Inspiration for a mid-sized country gender-neutral walk-in wardrobe in Other with shaker cabinets, white cabinets, carpet and white floor.
Inspiration for a mid-sized country gender-neutral walk-in wardrobe in Other with shaker cabinets, white cabinets, carpet and white floor.
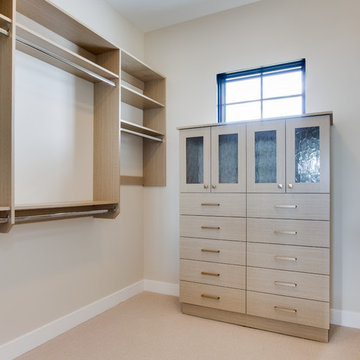
Interior Designer: Simons Design Studio
Builder: Magleby Construction
Photography: Allison Niccum
This is an example of a country gender-neutral walk-in wardrobe in Salt Lake City with flat-panel cabinets, light wood cabinets, carpet and beige floor.
This is an example of a country gender-neutral walk-in wardrobe in Salt Lake City with flat-panel cabinets, light wood cabinets, carpet and beige floor.
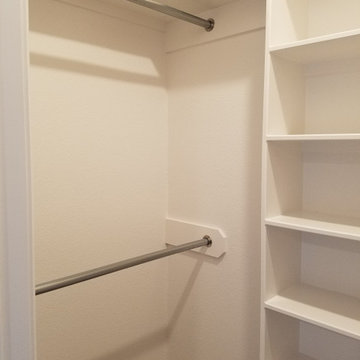
Design ideas for a country walk-in wardrobe in Dallas with concrete floors and grey floor.
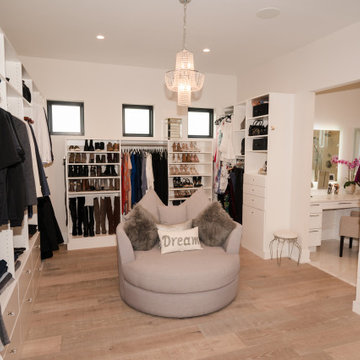
As written on the pillow, DREAM closet!
Inspiration for a country storage and wardrobe in Denver.
Inspiration for a country storage and wardrobe in Denver.
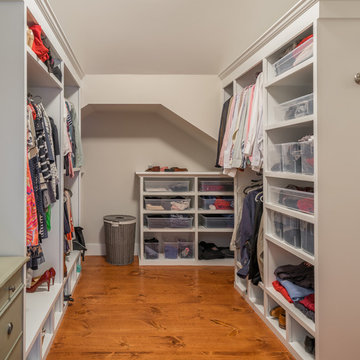
Eric Roth
Photo of a large country gender-neutral walk-in wardrobe in Boston with open cabinets, white cabinets and medium hardwood floors.
Photo of a large country gender-neutral walk-in wardrobe in Boston with open cabinets, white cabinets and medium hardwood floors.
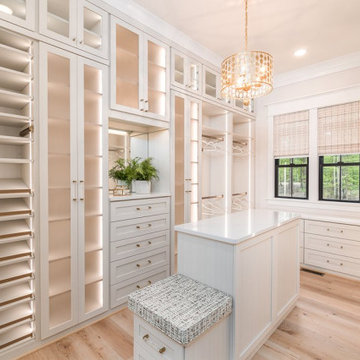
This modern farmhouse plan is all about easy living. The exterior shows off major curb appeal, while the interior sports a contemporary floor plan that is spacious and open.
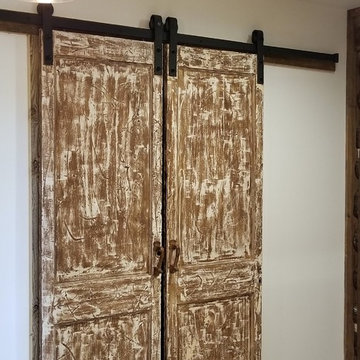
Renovation of a master bath suite, dressing room and laundry room in a log cabin farm house.
The laundry room has a fabulous white enamel and iron trough sink with double goose neck faucets - ideal for scrubbing dirty farmer's clothing. The cabinet and shelving were custom made using the reclaimed wood from the farm. A quartz counter for folding laundry is set above the washer and dryer. A ribbed glass panel was installed in the door to the laundry room, which was retrieved from a wood pile, so that the light from the room's window would flow through to the dressing room and vestibule, while still providing privacy between the spaces.
Interior Design & Photo ©Suzanne MacCrone Rogers
Architectural Design - Robert C. Beeland, AIA, NCARB
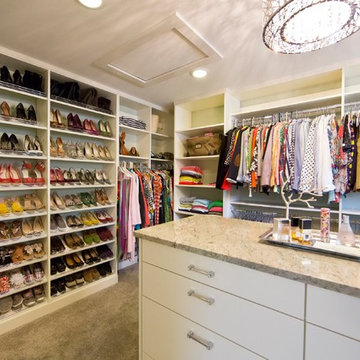
Simple and attractive, this functional design goes above and beyond to meet the needs of homeowners. The main level includes all the amenities needed to comfortably entertain. Formal dining and sitting areas are located at the front of the home, while the rest of the floor is more casual. The kitchen and adjoining hearth room lead to the outdoor living space, providing ample space to gather and lounge. Upstairs, the luxurious master bedroom suite is joined by two additional bedrooms, which share an en suite bathroom. A guest bedroom can be found on the lower level, along with a family room and recreation areas.
Photographer: TerVeen Photography
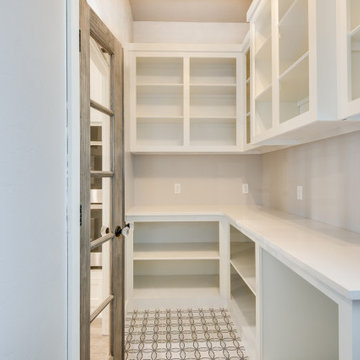
#houseplan 51758HZ comes to life in OKlahoma! Specs-at-a-glance 3-4 beds 2.5-3.5 baths 2,200+ sq. ft. Plans: #readywhenyouare #houseplan #modernfarmhouse #homesweethome #51758HZ
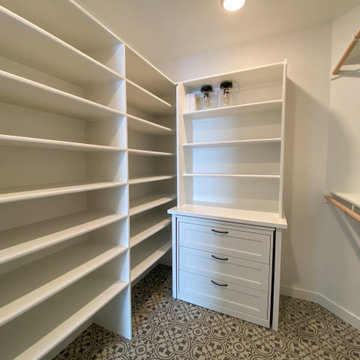
Master closet - Custom Shelving - Ample storage - Built-in dresser
This is an example of a mid-sized country gender-neutral walk-in wardrobe in Portland with shaker cabinets, white cabinets, vinyl floors and black floor.
This is an example of a mid-sized country gender-neutral walk-in wardrobe in Portland with shaker cabinets, white cabinets, vinyl floors and black floor.
Country Beige Storage and Wardrobe Design Ideas
4
