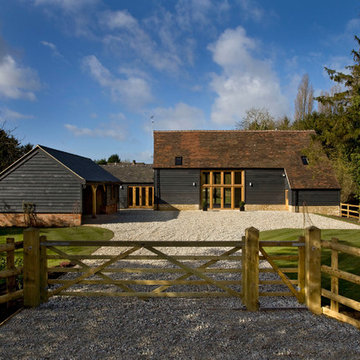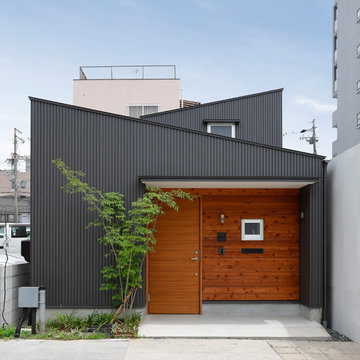Country Black Exterior Design Ideas
Sort by:Popular Today
121 - 140 of 614 photos
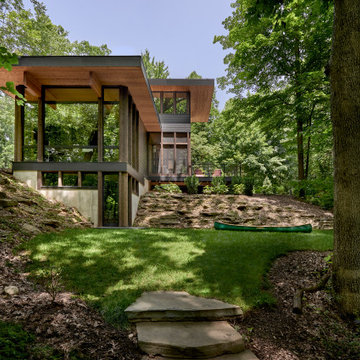
When approached from downslope the arrangement of the house is clearly understood with the master suite atop, screened porch and sundeck below, and the living room in the foreground.
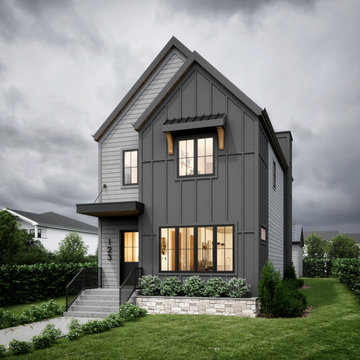
Photo of a small country two-storey black house exterior in Calgary with mixed siding, a shingle roof, a black roof and board and batten siding.
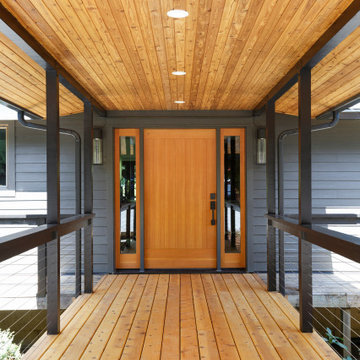
While the majority of APD designs are created to meet the specific and unique needs of the client, this whole home remodel was completed in partnership with Black Sheep Construction as a high end house flip. From space planning to cabinet design, finishes to fixtures, appliances to plumbing, cabinet finish to hardware, paint to stone, siding to roofing; Amy created a design plan within the contractor’s remodel budget focusing on the details that would be important to the future home owner. What was a single story house that had fallen out of repair became a stunning Pacific Northwest modern lodge nestled in the woods!
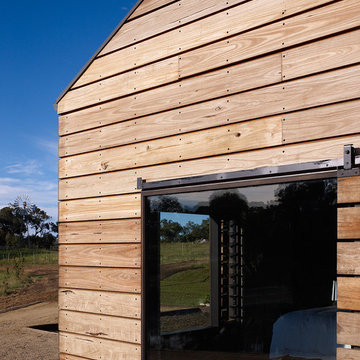
Derek Swalwell
Photo of a mid-sized country one-storey black exterior in Melbourne with wood siding and a shed roof.
Photo of a mid-sized country one-storey black exterior in Melbourne with wood siding and a shed roof.
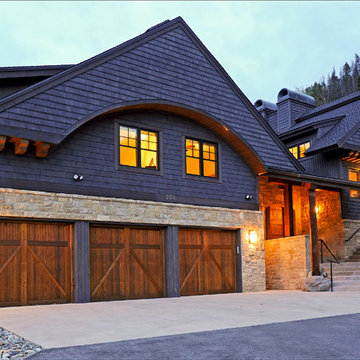
Large country two-storey black house exterior in Denver with wood siding, a gable roof and a shingle roof.
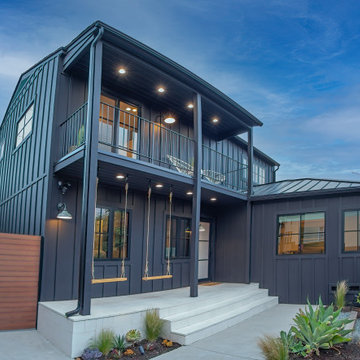
Exterior Home picture
Design ideas for a mid-sized country two-storey black house exterior in Los Angeles with concrete fiberboard siding, a metal roof, a black roof and board and batten siding.
Design ideas for a mid-sized country two-storey black house exterior in Los Angeles with concrete fiberboard siding, a metal roof, a black roof and board and batten siding.
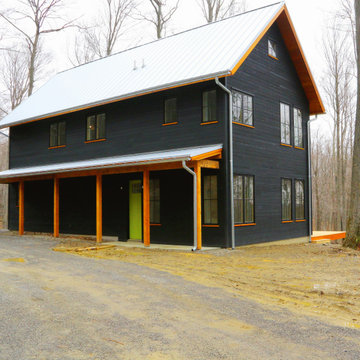
From the outside this one of a kind modern farmhouse home is set off by the contrasting materials of the Shou Sugi Ban Siding, exposed douglas fir accents and steel metal roof while the inside boasts a clean lined modern aesthetic equipped with a wood fired pizza oven. Through the design and planning phases of this home we developed a simple form that could be both beautiful and every efficient. This home is ready to be net zero with the future addition of renewable resource strategies (ie. solar panels).
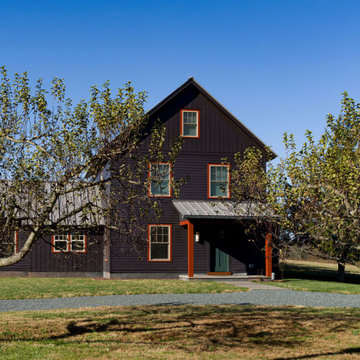
Inspiration for a large country three-storey black house exterior in New York with concrete fiberboard siding and a metal roof.
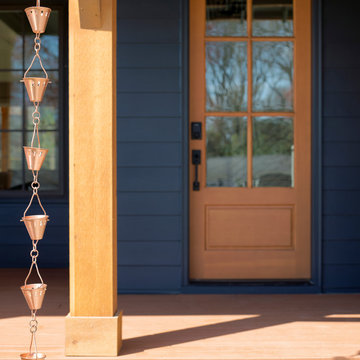
Photo of a large country two-storey black house exterior in Charlotte with mixed siding, a gable roof and a shingle roof.
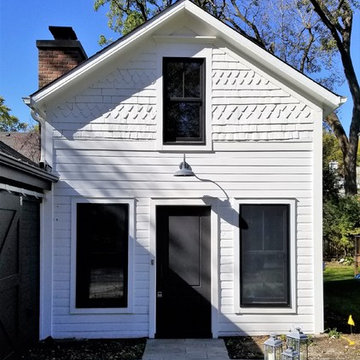
Inspiration for a small country one-storey black house exterior in Chicago with a gable roof, a shingle roof and vinyl siding.
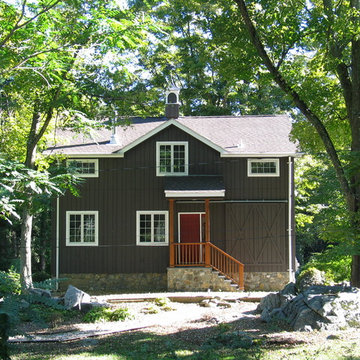
historic old barn renovated to be used as guest house, with garage in basement
Photo of a small country three-storey black exterior in New York with wood siding and a gable roof.
Photo of a small country three-storey black exterior in New York with wood siding and a gable roof.
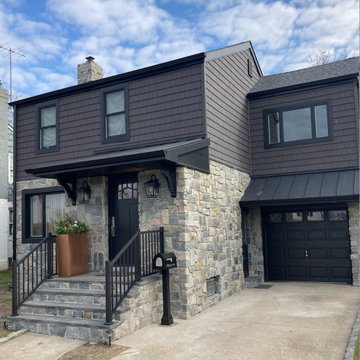
This is an example of a country two-storey black exterior in New York with vinyl siding, a metal roof, a black roof and shingle siding.
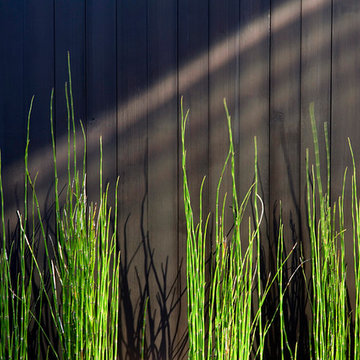
Design ideas for a large country two-storey black exterior in San Francisco with mixed siding.
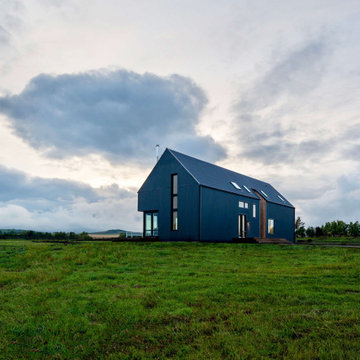
Design ideas for a country two-storey black house exterior in Calgary with mixed siding, a gable roof and a metal roof.
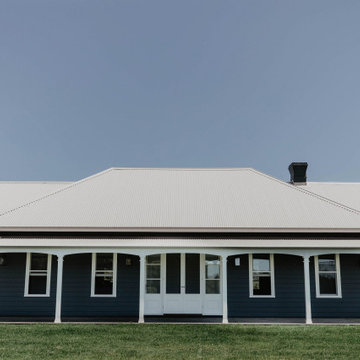
Inspiration for a country one-storey black house exterior in Other with a metal roof.
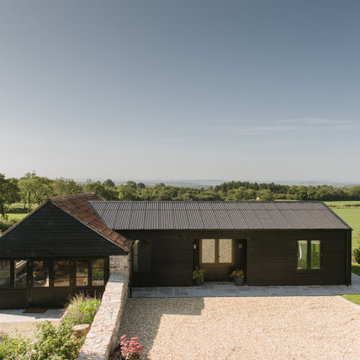
De Rosee Sa completed the extension and refurbishment of a converted barn near Wells in Somerset. We previously worked with these clients on a project in London; this is the second site we have worked on together. The projects aim was to refurbish the existing building and also create additional new build accommodation. The construction details are designed so that they are simple, but a little more crisp and contemporary than the surrounding agricultural vernacular.

Photo of a country one-storey black house exterior in Toronto with wood siding, a gable roof and clapboard siding.
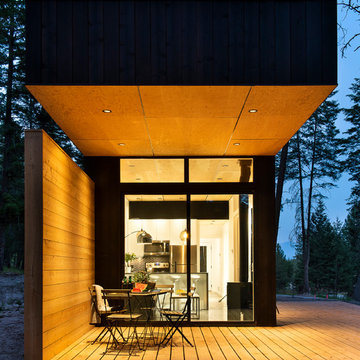
Spacious deck for taking in the clean air! Feel like you are in the middle of the wilderness while just outside your front door! Fir and larch decking feels like it was grown from the trees that create your canopy.
Country Black Exterior Design Ideas
7
