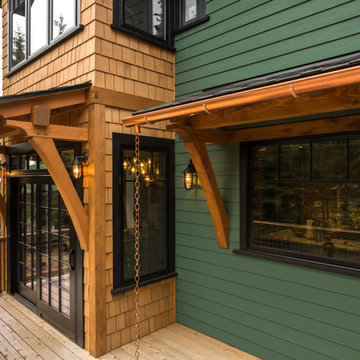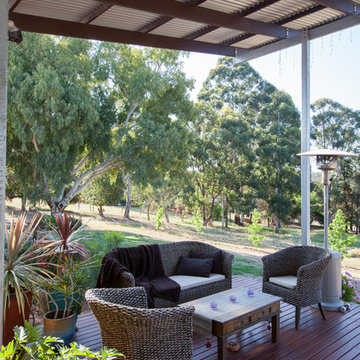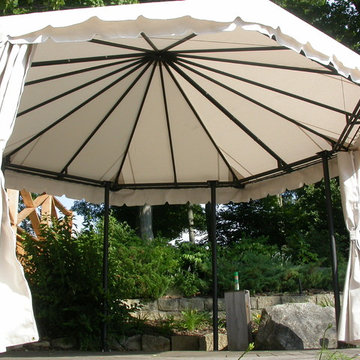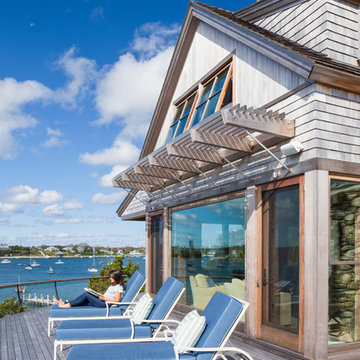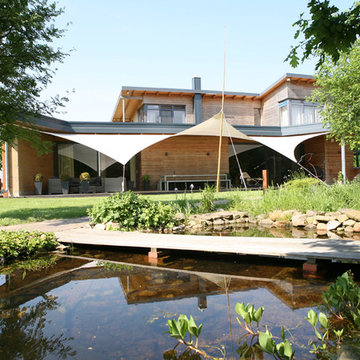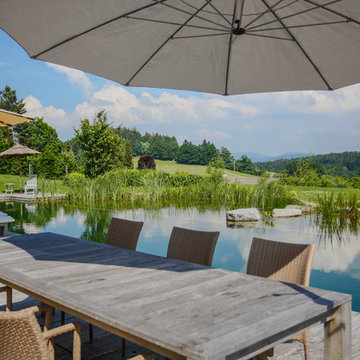Country Deck Design Ideas with an Awning
Refine by:
Budget
Sort by:Popular Today
1 - 20 of 160 photos
Item 1 of 3
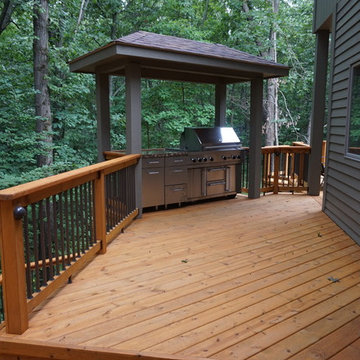
Here is the cooking/grill area that is covered with roof pavilion. This outdoor kitchen area has easy access to the upper lounge space and a set custom fitted stairs.
This deck was made with pressure treated decking, cedar railing, and features fascia trim.
Here are a few products used on that job:
Underdeck Oasis water diversion system
Deckorator Estate balusters
Aurora deck railing lights
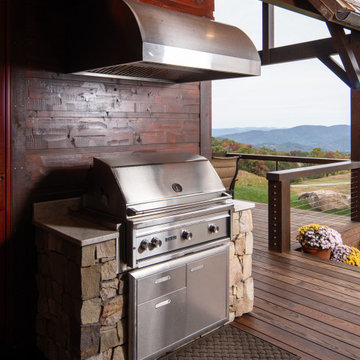
Country backyard and first floor deck in Charlotte with an outdoor kitchen, an awning and wood railing.
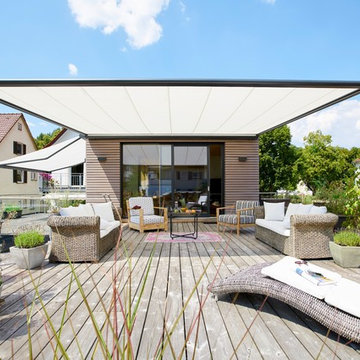
Pergolamarkise für alle, die auch bei Wind und Wetter Großes vorhaben.
In Sachen Sonnen- und Wetterschutz fahren Sie mit der markilux pergola ganz groß auf. Das Markisensystem auf schlanken Säulen und mit seitlichen Führungsschienen, basierend auf der designprämierten Wintergartenmarkise markilux 8800, wirft mit bis zu 6 Meter Ausfall weiträumig Schatten. Zugleich sorgen die Säulen neben den Befestigungspunkten an der Fassade für hohe Stabilität und Windsicherheit bis Windstärke 6 (Windwiderstandsklasse 3). In der neuen, optimierten Version eignet sich die markilux pergola Schattenplus nicht nur für anspruchsvolle Privatkunden. Auch im gewerblichen Einsatz zukunftsorientierter Unternehmen und Organisationen ist dieses Sonnenschutzsystem die ideale Ergänzung zur vorhandenen Architektur und biete vielfältige Anwendungsmöglichkeiten in den Außenbereichen.
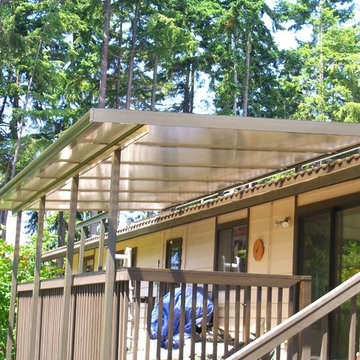
This is a bronze frame with bronze panels. the project had to be roof mounted for height underneath and was mounted to a tile roof. Photo by Doug Woodside, Decks and Patio Covers
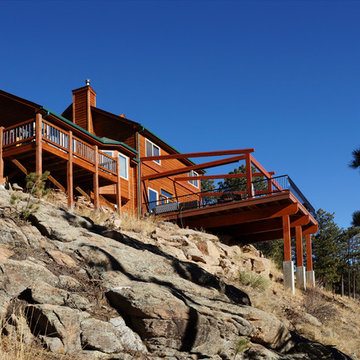
The owners of this mountain-side home needed more outdoor space where their children could play, since the site did not provide a level yard. So this large deck was added extending out over the steep hillside. The sloping beams above are designed to receive a future system of retractable canvas sun-shades. The walking surface is 2' x 2' precast concrete tiles. Rain and snow drain through the joints between the tiles.
Photo by Robert R. Larsen, A.I.A.
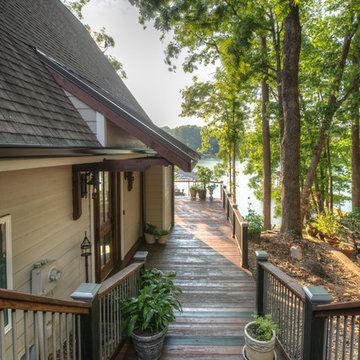
Inspiration for a mid-sized country side yard deck in Other with an awning.
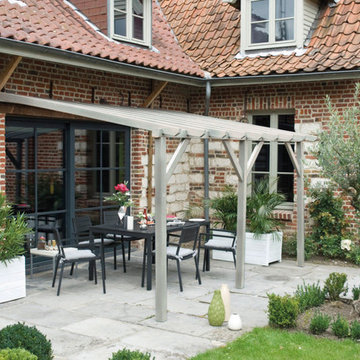
La pérgola adosable Etreta,es una pérgola para jardín o terraza fabricada en madera de pino indicada para cubrir una superficie de 12 m2. Va anclada a la pared a modo de porche y se sostiene en tres postes. La madera incorpora un tratamiento inicial en autoclave que evita que la madera se deteriore o pudra por lo que no necesita un mantenimiento específico.Para cubrir el techo dispones de un amplio abanico de posibilidades tanto naturales como el brezo, listones de madera o el mimbre o también artificiales como las mallas de sombro o el canizo de pvc. Sus postes tienen un grosor de 9 x 9 cm y los travesaños 4,5x9cm. Medidas (alto x largo x ancho): 2,52x4x3 m.
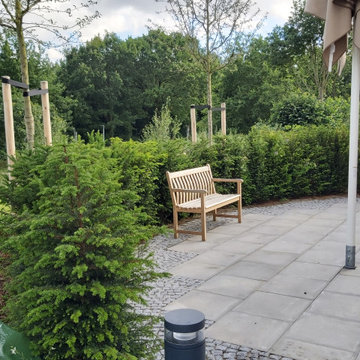
Zugeordnet zu dem sogenannten "Raum der Stille" im Gebäude ist ein eingefasster Platz, der dem Innenraum Ruhe und Intimität gibt aber bei Veranstaltungen auch zum Austritt an die frische Luft genutzt werden kann.
Der halbrunde Platz ist von einer Eibenhecke und vier weißblühenden Zieräpfeln eingerahmt.
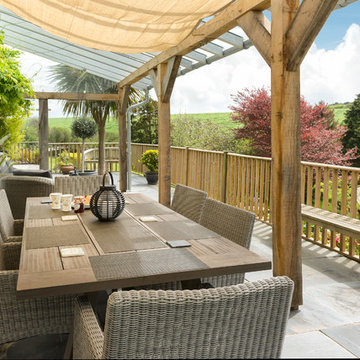
A wonderful garden terrace overlooking the gardens and South Devon countryside. Photo styling Jan Cadle, Colin Cadle Photography
Inspiration for a large country backyard deck in Devon with an awning.
Inspiration for a large country backyard deck in Devon with an awning.
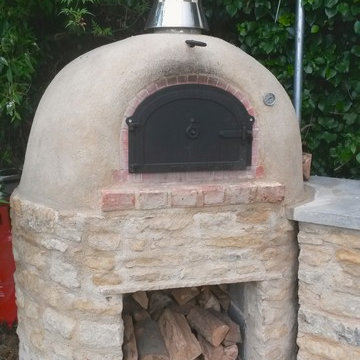
amrit row
Small country backyard deck in Wiltshire with an outdoor kitchen and an awning.
Small country backyard deck in Wiltshire with an outdoor kitchen and an awning.
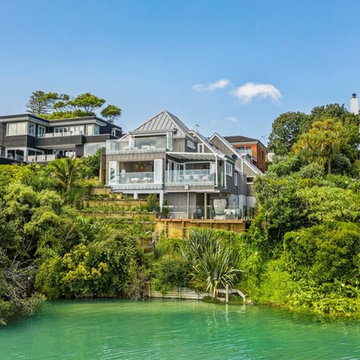
On this project we painted both the interior and exterior. The interior walls were painted using Alto interior paints, here Designer James Doole selected both lighter and darker shades of the same base paint "crater"
We used Resene stain on the exterior
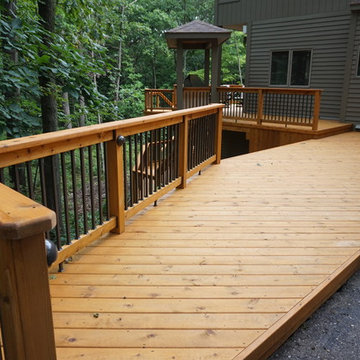
Here is the side of the deck we created for our client. This area connects to the outdoor covered grill and to a set of custom built stairs that leads to the lower level.
This deck was made with pressure treated decking, cedar railing, and features fascia trim.
Here are a few products used on that job:
Underdeck Oasis water diversion system
Deckorator Estate balusters
Aurora deck railing lights
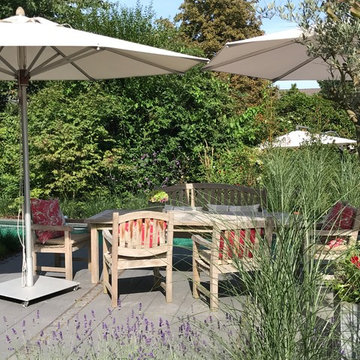
Inspiration for a small country backyard deck in Dusseldorf with an awning.
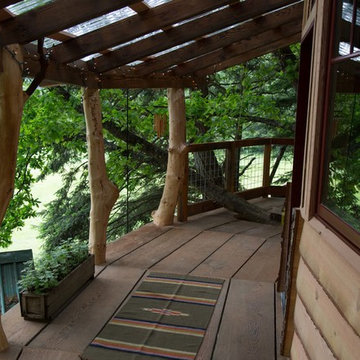
The view of the Doe Bay Resort is enjoyed from the reclaimed wide plank wood deck. This tree house was built and designed by the The Treehouse Guys. I staged the area with Adirondack chairs, planters and an indoor/outdoor carpet.
Country Deck Design Ideas with an Awning
1
