Country Dining Room Design Ideas with a Corner Fireplace
Refine by:
Budget
Sort by:Popular Today
21 - 40 of 165 photos
Item 1 of 3
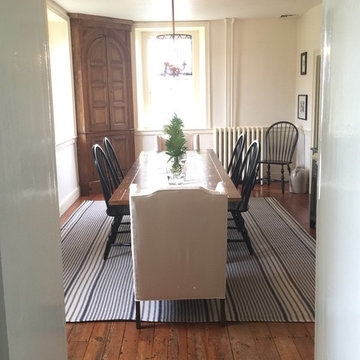
Mid-sized country separate dining room in Philadelphia with white walls, medium hardwood floors, a corner fireplace, a brick fireplace surround and grey floor.
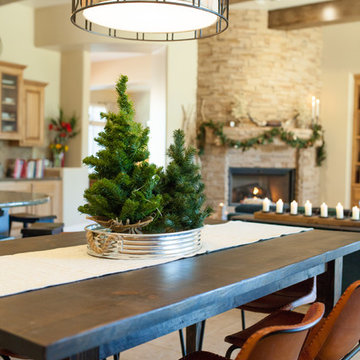
James Stewart
Mid-sized country open plan dining in Phoenix with a stone fireplace surround, beige walls and a corner fireplace.
Mid-sized country open plan dining in Phoenix with a stone fireplace surround, beige walls and a corner fireplace.
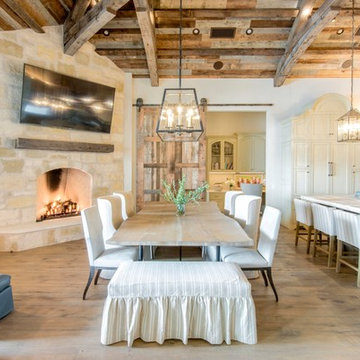
Expansive country kitchen/dining combo in Austin with white walls, light hardwood floors, a corner fireplace and a stone fireplace surround.
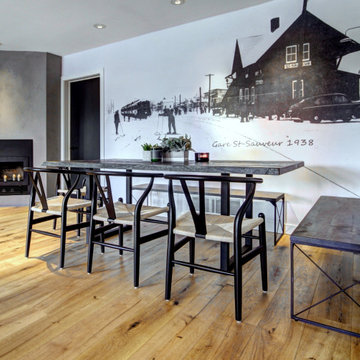
Designer Lyne brunet
Photo of a large country dining room in Montreal with white walls, medium hardwood floors, a corner fireplace, a concrete fireplace surround and wallpaper.
Photo of a large country dining room in Montreal with white walls, medium hardwood floors, a corner fireplace, a concrete fireplace surround and wallpaper.
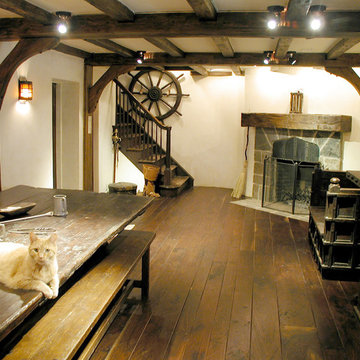
Design ideas for a country kitchen/dining combo in Minneapolis with dark hardwood floors and a corner fireplace.
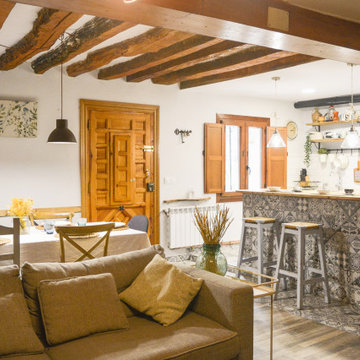
Small country open plan dining in Other with white walls, porcelain floors, a corner fireplace, a metal fireplace surround, brown floor and exposed beam.
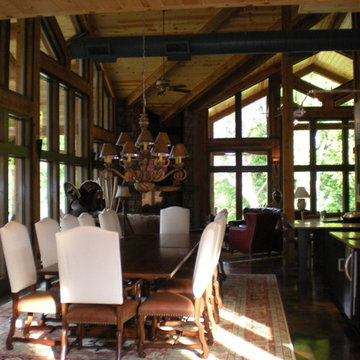
River view house plans and all construction supervision by Howard Shannon of Shannon Design. Project management and interior design by Claudia Shannon of Shannon Design.
All photos by Claudia Shannon
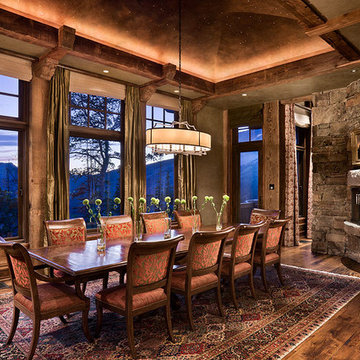
Roger Wade Studio
Design ideas for a country open plan dining in Other with medium hardwood floors, a corner fireplace and a stone fireplace surround.
Design ideas for a country open plan dining in Other with medium hardwood floors, a corner fireplace and a stone fireplace surround.
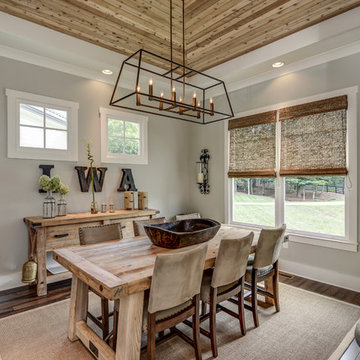
Inspiration for a country separate dining room in Atlanta with grey walls, medium hardwood floors, a corner fireplace and brown floor.
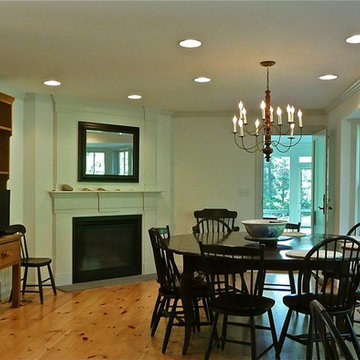
The house on Cranberry Lane began with a reproduction of a historic “half Cape” cottage that was built as a retirement home for one person in 1980. Nearly thirty years later, the next generation of the family asked me to incorporate the original house into a design that would accomodate the extended family for vacations and holidays, yet keep the look and feel of the original cottage from the street. While they wanted a traditional exterior, my clients also asked for a house that would feel more spacious than it looked, and be filled with natural light.
Inside the house, the materials and details are traditional, but the spaces are not. The open kitchen and dining area is long and low, with windows looking out over the gardens planted after the original cottage was built. A door at the far end of the room leads to a screened porch that serves as a hub of family life in the summer.
All the interior trim, millwork, cabinets, stairs and railings were built on site, providing character to the house with a modern spin on traditional New England craftsmanship.
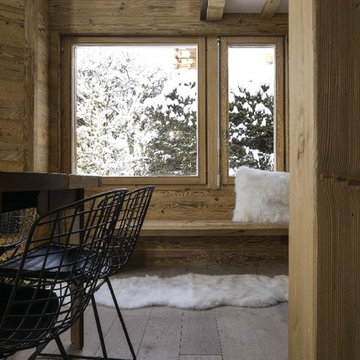
Chalet ubicato a Verbier nella svizzera Francese. Composto di 6 mezzanini collegati da unica scala centrale. Ampie vetrate, un camino nel soggiorno a doppia altezza e un box interrato con accesso diretto alla casa.
Materiali: il legno ovviamente riveste la maggior parte degli interni. Il parquet è in listoni di Rovere massello bisellato termo ingrigito e oliato. La boiserie invece è in Abete antico e riveste anche le porte a rasomuro con maniglie in acciaio satinato. Nei bagni è stata scelta la pietra scura in listelli per le pareti e ciottoli per i piatti doccia. Anche i lavelli sono in pietra.
I parapetti e la struttura portante della scala sono in vetro stratificato e temprato.
Le parti metalliche strutturali e quelle di alcuni mobili (il tavolo) sono in cor-ten.
La cucina, al piano terra, è in legno laccato e vetro, altamente tecnologica.
Al piano comble vi è una vasca idromassaggio.
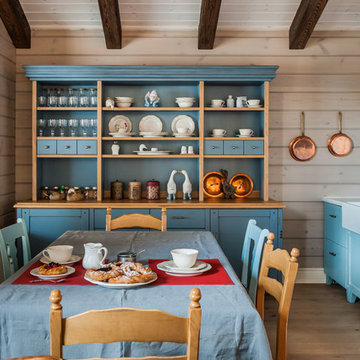
Кухня кантри. Вид из гостиной на кухню. Кухонная мебель выполнена мастерской Орнамент. Красивый синий буфет, обеденный стол, стулья. Кухня без верхних шкафов.
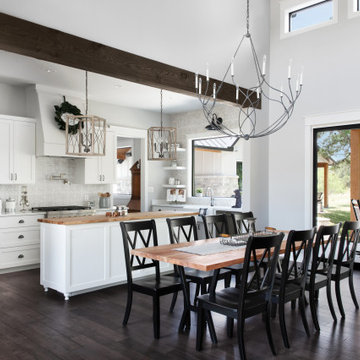
Open concept dining room with high ceilings, large windows and a blend of modern and country styles.
Design ideas for a country open plan dining in Austin with dark hardwood floors, a corner fireplace and a stone fireplace surround.
Design ideas for a country open plan dining in Austin with dark hardwood floors, a corner fireplace and a stone fireplace surround.
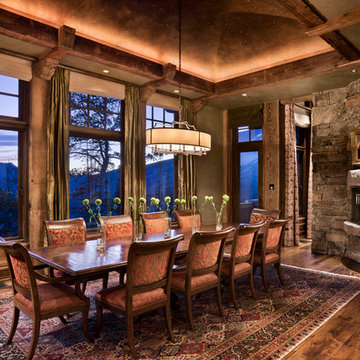
Roger Wade Studio
Inspiration for a country dining room in Other with a corner fireplace.
Inspiration for a country dining room in Other with a corner fireplace.
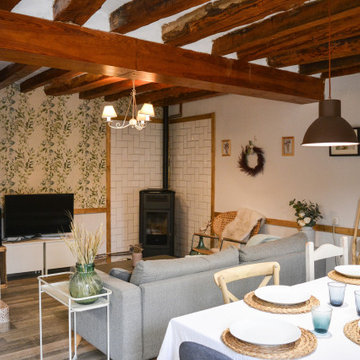
Inspiration for a small country open plan dining in Other with white walls, porcelain floors, a corner fireplace, a metal fireplace surround, brown floor and exposed beam.
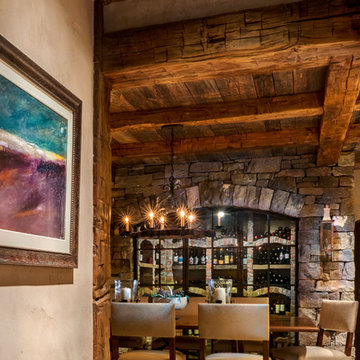
Photo of a large country separate dining room in Other with beige walls, concrete floors, a corner fireplace, a stone fireplace surround and brown floor.
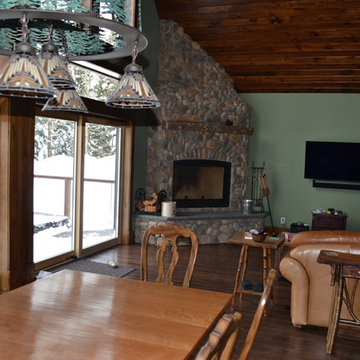
Melissa Caldwell
Photo of a mid-sized country open plan dining in Boston with green walls, medium hardwood floors, a corner fireplace, a stone fireplace surround and brown floor.
Photo of a mid-sized country open plan dining in Boston with green walls, medium hardwood floors, a corner fireplace, a stone fireplace surround and brown floor.
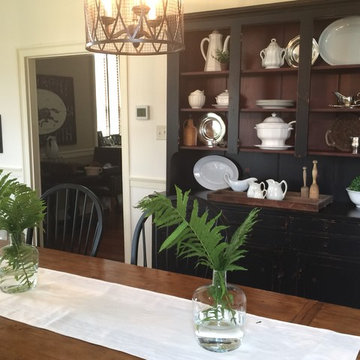
Design ideas for a mid-sized country separate dining room in Other with white walls, medium hardwood floors, a corner fireplace, a brick fireplace surround and grey floor.
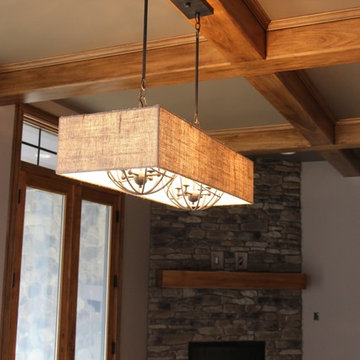
Long Rectangular Light Fixture over a dining table with a hint of a rustic stone fireplace.
Mid-sized country separate dining room in Cleveland with grey walls, a corner fireplace and a stone fireplace surround.
Mid-sized country separate dining room in Cleveland with grey walls, a corner fireplace and a stone fireplace surround.
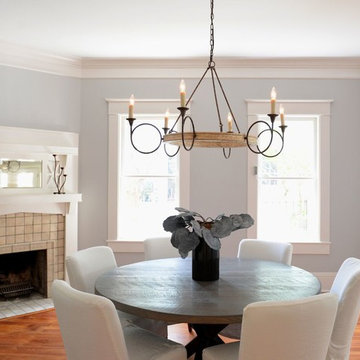
This is an example of a mid-sized country separate dining room in Tampa with grey walls, medium hardwood floors, a corner fireplace and a brick fireplace surround.
Country Dining Room Design Ideas with a Corner Fireplace
2