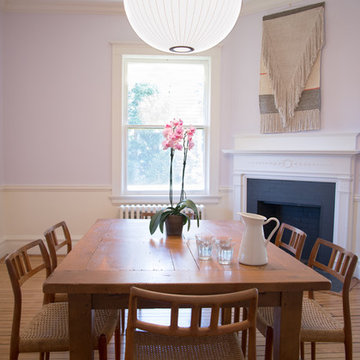Dining Photos
Refine by:
Budget
Sort by:Popular Today
1 - 20 of 51 photos
Item 1 of 3
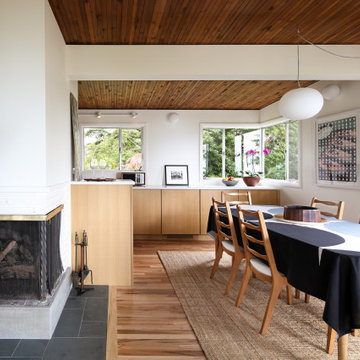
The dining room and kitchen flow seamlessly in this mid-century home. The white walls and countertops create visual space while the beautiful white oak cabinets provide abundant storage. Both the exposed wood ceiling and oak floors were existing, we refinished them and color matched new trim as needed.
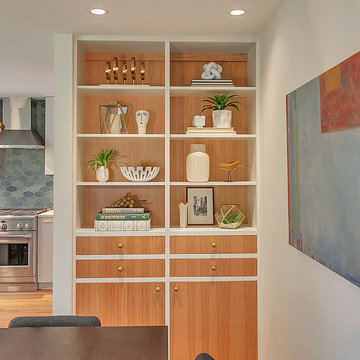
HomeStar Video Tours
Design ideas for a mid-sized midcentury open plan dining in Portland with grey walls, light hardwood floors, a corner fireplace and a brick fireplace surround.
Design ideas for a mid-sized midcentury open plan dining in Portland with grey walls, light hardwood floors, a corner fireplace and a brick fireplace surround.
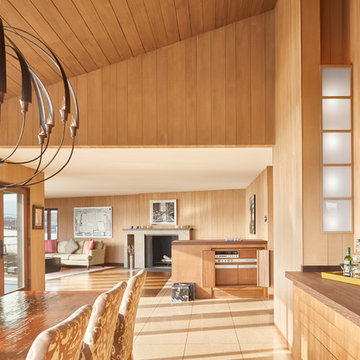
Inspiration for a large midcentury open plan dining in Seattle with beige walls, ceramic floors, a corner fireplace, a brick fireplace surround and beige floor.
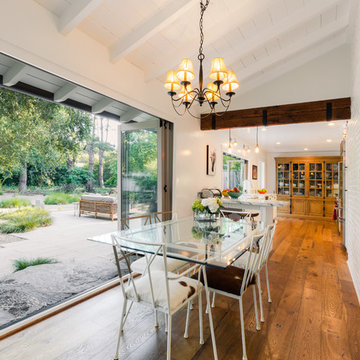
Galley Kitchen and Dining room with a Corner Fire Place and a Nano Door to give that great Indoor/Outdoor living space that we absolutely love here in Santa Barbara
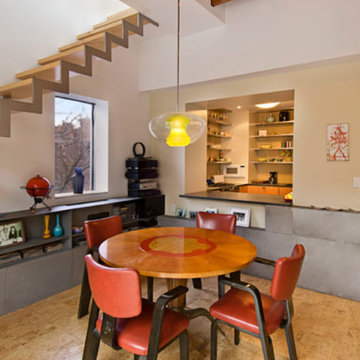
Design ideas for a mid-sized midcentury open plan dining in New York with beige walls, cork floors, a corner fireplace, a stone fireplace surround and beige floor.
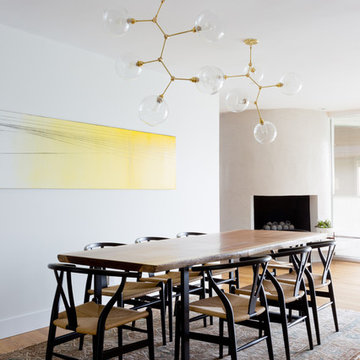
Inspiration for a large midcentury kitchen/dining combo with white walls, light hardwood floors, a corner fireplace and a concrete fireplace surround.
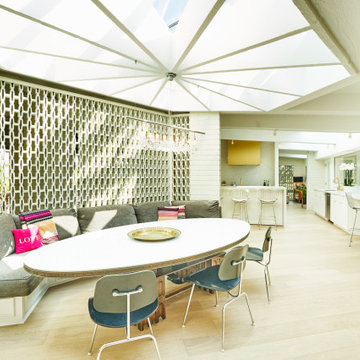
The decorative masonry wall screens the entry way from the dining area. The Dining Area centers under a refurbished custom skylight with a pinwheel design.
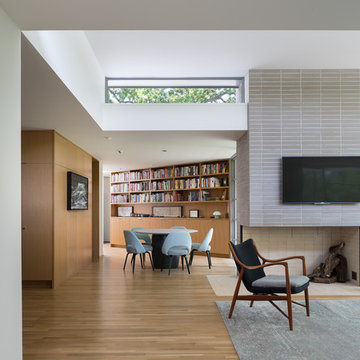
Brick by Endicott; white oak flooring and millwork; custom wool/silk rug. White paint color is Benjamin Moore, Cloud Cover.
Photo by Whit Preston.
This is an example of a midcentury dining room in Austin with white walls, light hardwood floors, a corner fireplace, a brick fireplace surround and brown floor.
This is an example of a midcentury dining room in Austin with white walls, light hardwood floors, a corner fireplace, a brick fireplace surround and brown floor.

A beautiful dining and kitchen open to the yard and pool in this midcentury modern gem by Kennedy Cole Interior Design.
This is an example of a mid-sized midcentury kitchen/dining combo in Orange County with white walls, concrete floors, a corner fireplace, a brick fireplace surround, grey floor and exposed beam.
This is an example of a mid-sized midcentury kitchen/dining combo in Orange County with white walls, concrete floors, a corner fireplace, a brick fireplace surround, grey floor and exposed beam.
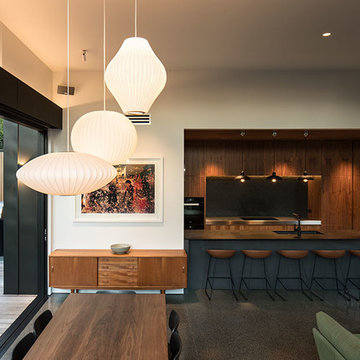
Simon Devitt
Inspiration for a mid-sized midcentury kitchen/dining combo in Auckland with white walls, concrete floors, a corner fireplace and a stone fireplace surround.
Inspiration for a mid-sized midcentury kitchen/dining combo in Auckland with white walls, concrete floors, a corner fireplace and a stone fireplace surround.
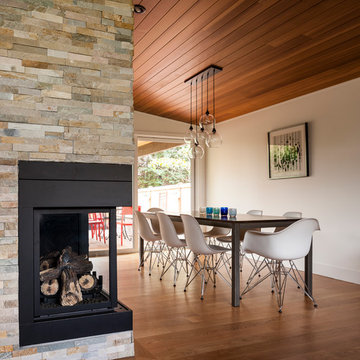
John Granen
Design ideas for a midcentury dining room in Seattle with white walls, medium hardwood floors, a corner fireplace and a stone fireplace surround.
Design ideas for a midcentury dining room in Seattle with white walls, medium hardwood floors, a corner fireplace and a stone fireplace surround.
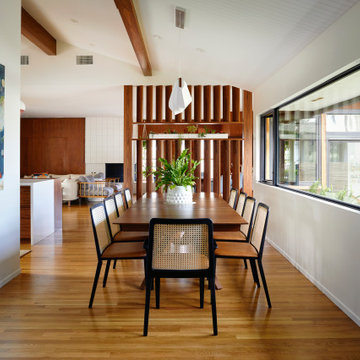
This is an example of a midcentury open plan dining in San Diego with white walls, light hardwood floors, a corner fireplace, a concrete fireplace surround and exposed beam.
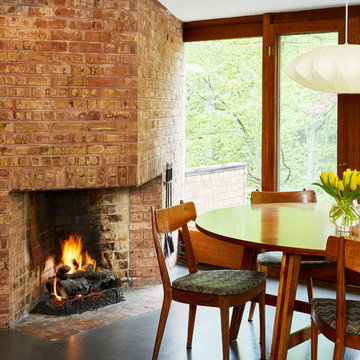
©Brett Bulthuis 2018
Photo of a small midcentury kitchen/dining combo in Chicago with concrete floors, a corner fireplace and a brick fireplace surround.
Photo of a small midcentury kitchen/dining combo in Chicago with concrete floors, a corner fireplace and a brick fireplace surround.

Photo of a midcentury kitchen/dining combo in Sacramento with grey walls, porcelain floors, a corner fireplace, a tile fireplace surround and grey floor.
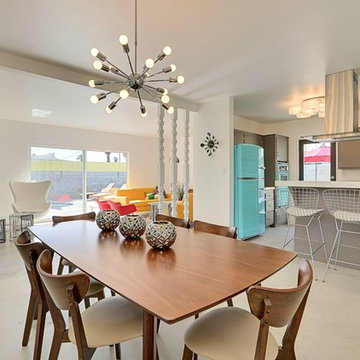
Kelly Peak Photography
Inspiration for a large midcentury kitchen/dining combo in Phoenix with white walls, concrete floors, a corner fireplace and a brick fireplace surround.
Inspiration for a large midcentury kitchen/dining combo in Phoenix with white walls, concrete floors, a corner fireplace and a brick fireplace surround.
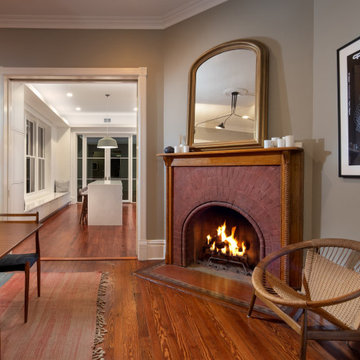
This is an example of a mid-sized midcentury separate dining room in DC Metro with grey walls, medium hardwood floors, a corner fireplace, a brick fireplace surround and brown floor.
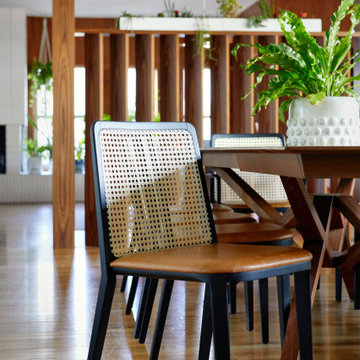
This is an example of a midcentury open plan dining in San Diego with white walls, light hardwood floors, a corner fireplace, a concrete fireplace surround and exposed beam.
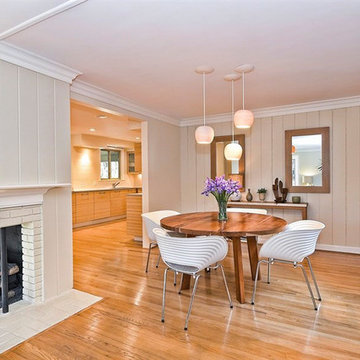
lightexture© Claylight 8" Porcelain Pendant. Three of these simple, classic pendants have been hung over this modern dining room table.
Design ideas for a mid-sized midcentury kitchen/dining combo in Boston with beige walls, medium hardwood floors, a corner fireplace and a brick fireplace surround.
Design ideas for a mid-sized midcentury kitchen/dining combo in Boston with beige walls, medium hardwood floors, a corner fireplace and a brick fireplace surround.
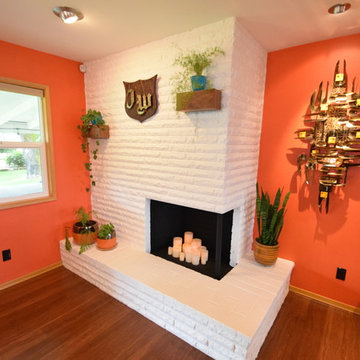
Round shapes and walnut woodwork pull the whole space together. The sputnik shapes in the rug are mimicked in the Living Room light sconces and the artwork on the wall near the Entry Door. The Pantry Door pulls the circular and walnut together as well.
1
