Country Dining Room Design Ideas with Coffered
Refine by:
Budget
Sort by:Popular Today
1 - 20 of 57 photos
Item 1 of 3

Design ideas for a large country separate dining room in Denver with grey walls, medium hardwood floors, brown floor, coffered and decorative wall panelling.

Farmhouse dining room with a warm/cool balanced palette incorporating hygge and comfort into a more formal space.
Inspiration for a mid-sized country kitchen/dining combo in Other with blue walls, medium hardwood floors, brown floor and coffered.
Inspiration for a mid-sized country kitchen/dining combo in Other with blue walls, medium hardwood floors, brown floor and coffered.
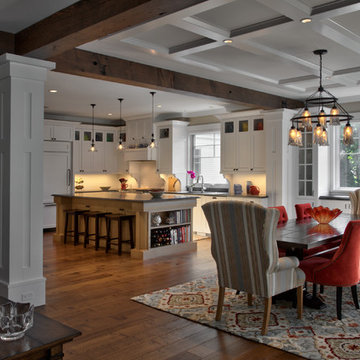
Saari & Forrai Photography
MSI Custom Homes, LLC
Photo of a large country kitchen/dining combo in Minneapolis with white walls, medium hardwood floors, no fireplace, brown floor, coffered and panelled walls.
Photo of a large country kitchen/dining combo in Minneapolis with white walls, medium hardwood floors, no fireplace, brown floor, coffered and panelled walls.
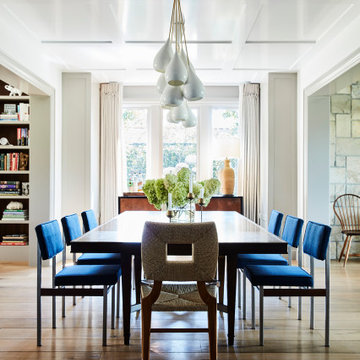
This is an example of a country dining room in Los Angeles with white walls, medium hardwood floors, no fireplace, brown floor and coffered.
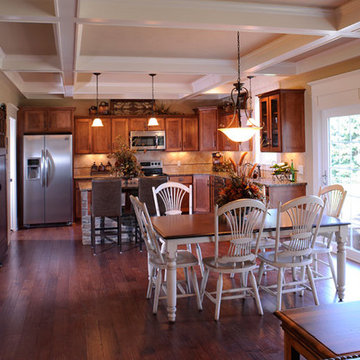
Photo of a country kitchen/dining combo with beige walls, medium hardwood floors and coffered.
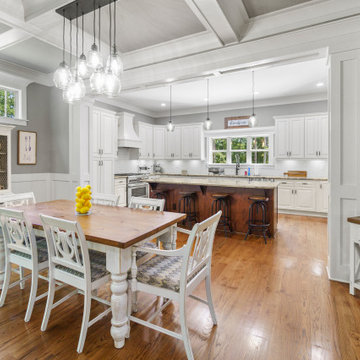
Dining area and view into the U-shaped kitchen of Arbor Creek. View House Plan THD-1389: https://www.thehousedesigners.com/plan/the-ingalls-1389
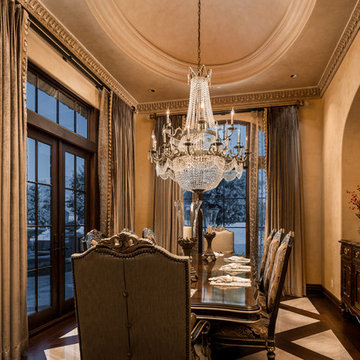
We love this formal dining room's coffered ceiling, custom chandelier, and the double entry doors.
Expansive country separate dining room in Phoenix with beige walls, dark hardwood floors, a standard fireplace, a stone fireplace surround, multi-coloured floor and coffered.
Expansive country separate dining room in Phoenix with beige walls, dark hardwood floors, a standard fireplace, a stone fireplace surround, multi-coloured floor and coffered.
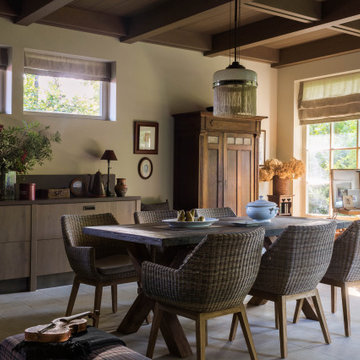
This is an example of a small country dining room in Moscow with beige walls, porcelain floors and coffered.
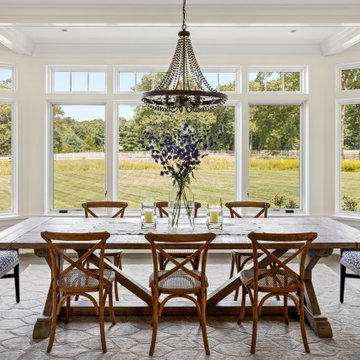
TEAM
Architect: LDa Architecture & Interiors
Interior Designer: LDa Architecture & Interiors
Builder: Kistler & Knapp Builders, Inc.
Landscape Architect: Lorayne Black Landscape Architect
Photographer: Greg Premru Photography
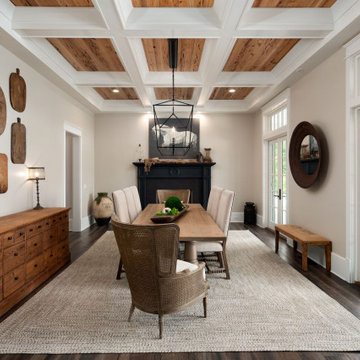
This modern farmhouse dining room is stunning with the custom built fireplace mantel and pecky cypress ceiling.
Design ideas for a country dining room in Atlanta with beige walls, dark hardwood floors, a standard fireplace, brown floor and coffered.
Design ideas for a country dining room in Atlanta with beige walls, dark hardwood floors, a standard fireplace, brown floor and coffered.

Having worked ten years in hospitality, I understand the challenges of restaurant operation and how smart interior design can make a huge difference in overcoming them.
This once country cottage café needed a facelift to bring it into the modern day but we honoured its already beautiful features by stripping back the lack lustre walls to expose the original brick work and constructing dark paneling to contrast.
The rustic bar was made out of 100 year old floorboards and the shelves and lighting fixtures were created using hand-soldered scaffold pipe for an industrial edge. The old front of house bar was repurposed to make bespoke banquet seating with storage, turning the high traffic hallway area from an avoid zone for couples to an enviable space for groups.
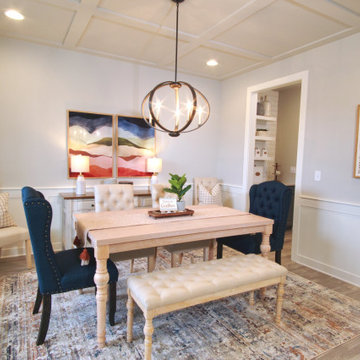
Design ideas for a mid-sized country separate dining room in Louisville with grey walls, light hardwood floors, beige floor, coffered and decorative wall panelling.
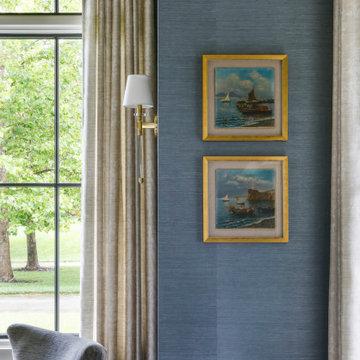
Large country separate dining room in Nashville with blue walls, medium hardwood floors, brown floor, coffered and wallpaper.
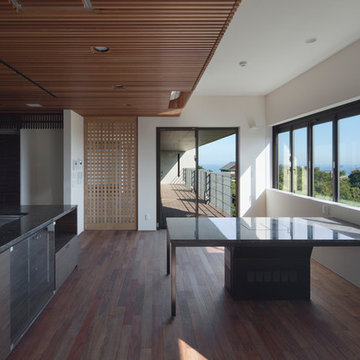
This is an example of a large country kitchen/dining combo in Fukuoka with brown walls, dark hardwood floors, no fireplace, brown floor, coffered and wood walls.
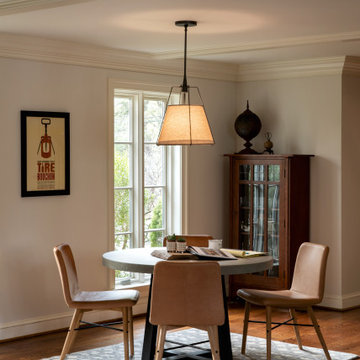
This traditional home in Villanova features Carrera marble and wood accents throughout, giving it a classic European feel. We completely renovated this house, updating the exterior, five bathrooms, kitchen, foyer, and great room. We really enjoyed creating a wine and cellar and building a separate home office, in-law apartment, and pool house.
Rudloff Custom Builders has won Best of Houzz for Customer Service in 2014, 2015 2016, 2017 and 2019. We also were voted Best of Design in 2016, 2017, 2018, 2019 which only 2% of professionals receive. Rudloff Custom Builders has been featured on Houzz in their Kitchen of the Week, What to Know About Using Reclaimed Wood in the Kitchen as well as included in their Bathroom WorkBook article. We are a full service, certified remodeling company that covers all of the Philadelphia suburban area. This business, like most others, developed from a friendship of young entrepreneurs who wanted to make a difference in their clients’ lives, one household at a time. This relationship between partners is much more than a friendship. Edward and Stephen Rudloff are brothers who have renovated and built custom homes together paying close attention to detail. They are carpenters by trade and understand concept and execution. Rudloff Custom Builders will provide services for you with the highest level of professionalism, quality, detail, punctuality and craftsmanship, every step of the way along our journey together.
Specializing in residential construction allows us to connect with our clients early in the design phase to ensure that every detail is captured as you imagined. One stop shopping is essentially what you will receive with Rudloff Custom Builders from design of your project to the construction of your dreams, executed by on-site project managers and skilled craftsmen. Our concept: envision our client’s ideas and make them a reality. Our mission: CREATING LIFETIME RELATIONSHIPS BUILT ON TRUST AND INTEGRITY.
Photo Credit: Jon Friedrich Photography
Design Credit: PS & Daughters
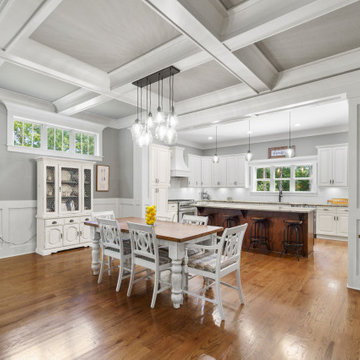
Dining area with a view into the U-shaped kitchen of Arbor Creek. View House Plan THD-1389: https://www.thehousedesigners.com/plan/the-ingalls-1389
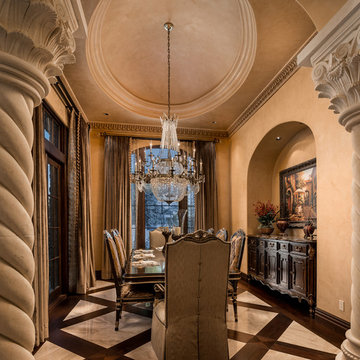
Formal dining room's coffered ceiling and arched entryways, the custom chandelier, marble, and wood floors, and the pillars.
Photo of an expansive country separate dining room in Phoenix with beige walls, dark hardwood floors, a standard fireplace, a stone fireplace surround, multi-coloured floor and coffered.
Photo of an expansive country separate dining room in Phoenix with beige walls, dark hardwood floors, a standard fireplace, a stone fireplace surround, multi-coloured floor and coffered.
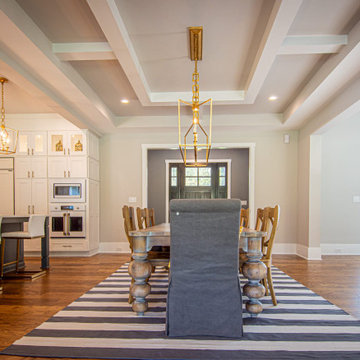
Modern Farmhouse Dining Room
Design ideas for a country dining room in Raleigh with medium hardwood floors and coffered.
Design ideas for a country dining room in Raleigh with medium hardwood floors and coffered.
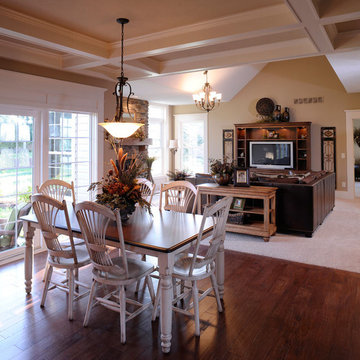
This is an example of a country kitchen/dining combo with beige walls, medium hardwood floors and coffered.
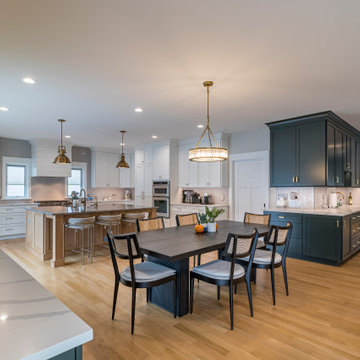
Photo of a country kitchen/dining combo in Chicago with white walls, light hardwood floors, no fireplace, brown floor, coffered and decorative wall panelling.
Country Dining Room Design Ideas with Coffered
1