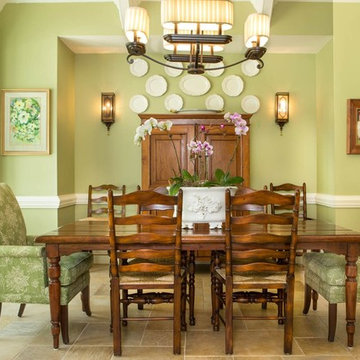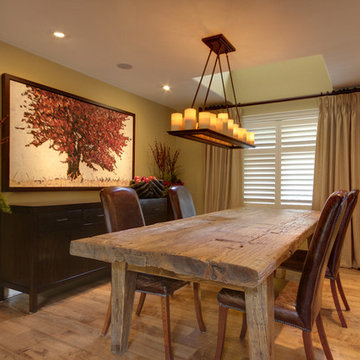Country Dining Room Design Ideas with Green Walls
Refine by:
Budget
Sort by:Popular Today
61 - 80 of 532 photos
Item 1 of 3
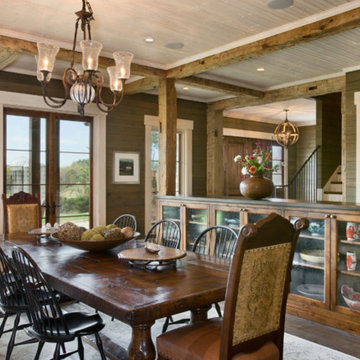
Photo of a large country separate dining room in Other with green walls, dark hardwood floors and no fireplace.
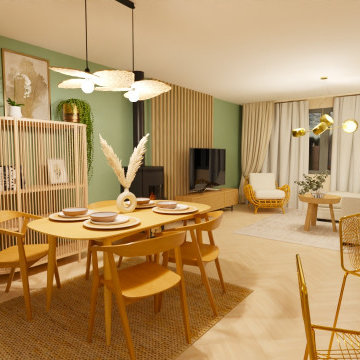
Décoration - Agencement - Mobilier pour un salon- salle à manger-cuisine
Photo of a large country dining room in Lille with green walls, light hardwood floors, a wood stove and wallpaper.
Photo of a large country dining room in Lille with green walls, light hardwood floors, a wood stove and wallpaper.
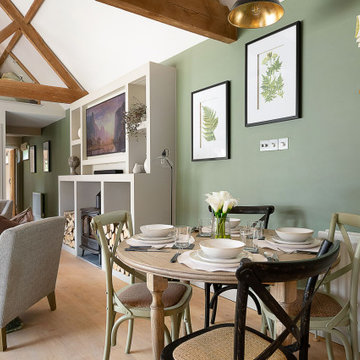
This is an example of a small country dining room in Hampshire with green walls, light hardwood floors, a wood stove and exposed beam.
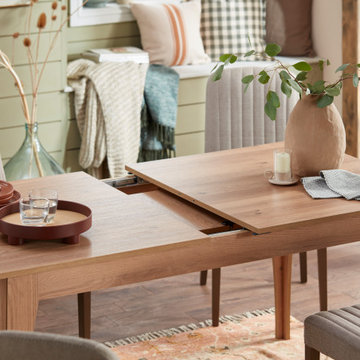
Working with DFS through The Hut Group as a Freelance Interior Stylist to create a country dining space.
Design ideas for a mid-sized country dining room in Manchester with green walls, medium hardwood floors, a wood stove and brown floor.
Design ideas for a mid-sized country dining room in Manchester with green walls, medium hardwood floors, a wood stove and brown floor.

Cet espace de 50 m² devait être propice à la détente et la déconnexion, où chaque membre de la famille pouvait s’adonner à son loisir favori : l’écoute d’un vinyle, la lecture d’un livre, quelques notes de guitare…
Le vert kaki et le bois brut s’harmonisent avec le paysage environnant, visible de part et d’autre de la pièce au travers de grandes fenêtres. Réalisés avec d’anciennes planches de bardage, les panneaux de bois apportent une ambiance chaleureuse dans cette pièce d’envergure et réchauffent l’espace cocooning auprès du poêle.
Quelques souvenirs évoquent le passé de cette ancienne bâtisse comme une carte de géographie, un encrier et l’ancien registre de l’école confié par les habitants du village aux nouveaux propriétaires.
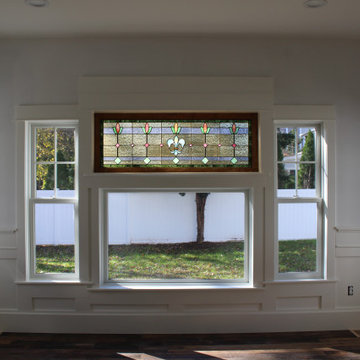
Window is in and the trim is all done.
Photo of a mid-sized country separate dining room in New York with green walls, medium hardwood floors, no fireplace, brown floor and vaulted.
Photo of a mid-sized country separate dining room in New York with green walls, medium hardwood floors, no fireplace, brown floor and vaulted.
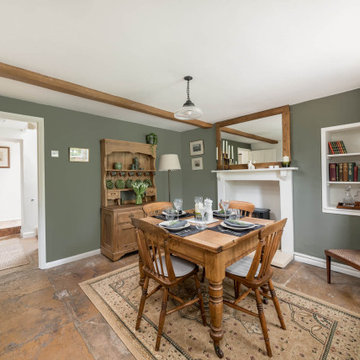
Design ideas for a country separate dining room in West Midlands with green walls, a wood stove, brown floor and exposed beam.
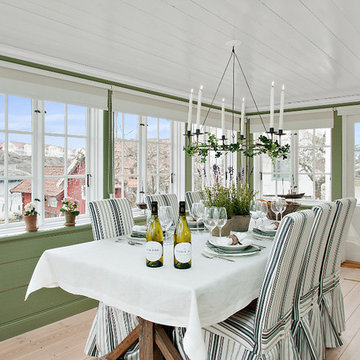
This is an example of a mid-sized country open plan dining in Gothenburg with green walls, light hardwood floors and no fireplace.
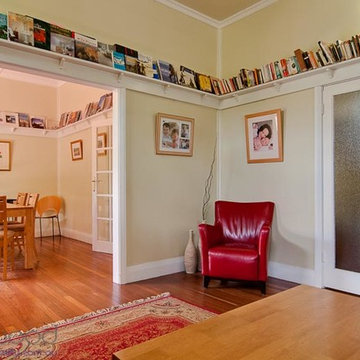
This is an example of a small country dining room in Perth with dark hardwood floors, green walls and a wood stove.
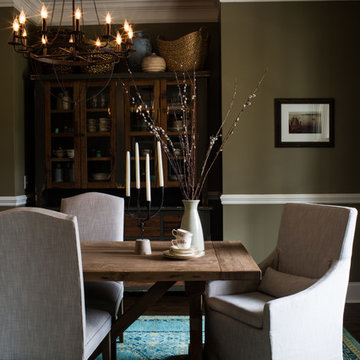
Casual family dining room with kid friendly upholstered chairs and vibrant rug. Decorated with family china, worldly baskets and pottery.
Photography by Andrea Behrends
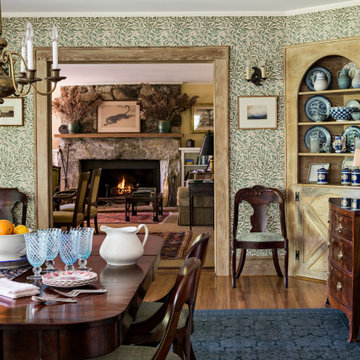
Our client, with whom we had worked on a number of projects over the years, enlisted our help in transforming her family’s beloved but deteriorating rustic summer retreat, built by her grandparents in the mid-1920’s, into a house that would be livable year-‘round. It had served the family well but needed to be renewed for the decades to come without losing the flavor and patina they were attached to.
The house was designed by Ruth Adams, a rare female architect of the day, who also designed in a similar vein a nearby summer colony of Vassar faculty and alumnae.
To make Treetop habitable throughout the year, the whole house had to be gutted and insulated. The raw homosote interior wall finishes were replaced with plaster, but all the wood trim was retained and reused, as were all old doors and hardware. The old single-glazed casement windows were restored, and removable storm panels fitted into the existing in-swinging screen frames. New windows were made to match the old ones where new windows were added. This approach was inherently sustainable, making the house energy-efficient while preserving most of the original fabric.
Changes to the original design were as seamless as possible, compatible with and enhancing the old character. Some plan modifications were made, and some windows moved around. The existing cave-like recessed entry porch was enclosed as a new book-lined entry hall and a new entry porch added, using posts made from an oak tree on the site.
The kitchen and bathrooms are entirely new but in the spirit of the place. All the bookshelves are new.
A thoroughly ramshackle garage couldn’t be saved, and we replaced it with a new one built in a compatible style, with a studio above for our client, who is a writer.
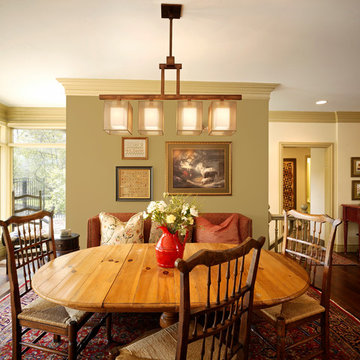
Small country kitchen/dining combo in Salt Lake City with green walls, dark hardwood floors and no fireplace.
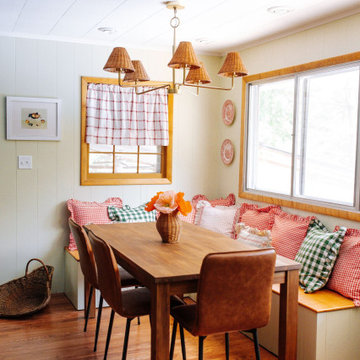
Photo of a mid-sized country kitchen/dining combo in Other with green walls, medium hardwood floors and wood walls.
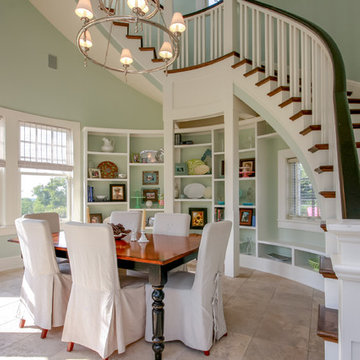
This is an example of a country dining room in Nashville with green walls and no fireplace.
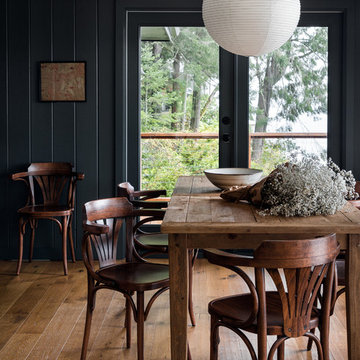
Haris Kenjar
Photo of a country separate dining room in Seattle with green walls, medium hardwood floors and brown floor.
Photo of a country separate dining room in Seattle with green walls, medium hardwood floors and brown floor.
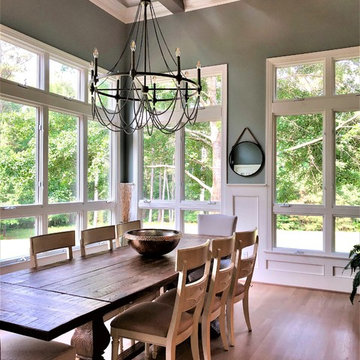
This is an example of a large country separate dining room in Raleigh with green walls, medium hardwood floors, no fireplace and brown floor.
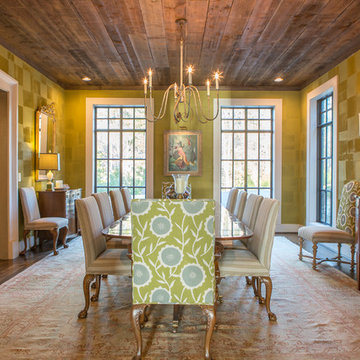
Nathan Leduc Photography
Inspiration for a country separate dining room in Atlanta with green walls, dark hardwood floors and brown floor.
Inspiration for a country separate dining room in Atlanta with green walls, dark hardwood floors and brown floor.
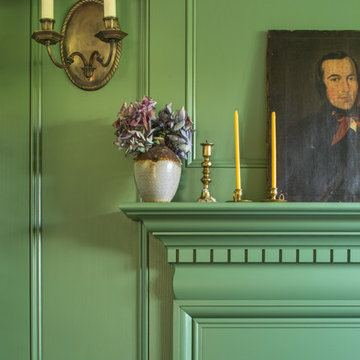
Alterations to an idyllic Cotswold Cottage in Gloucestershire. The works included complete internal refurbishment, together with an entirely new panelled Dining Room, a small oak framed bay window extension to the Kitchen and a new Boot Room / Utility extension.
Country Dining Room Design Ideas with Green Walls
4
