Country Dining Room Design Ideas with Green Walls
Refine by:
Budget
Sort by:Popular Today
121 - 140 of 532 photos
Item 1 of 3
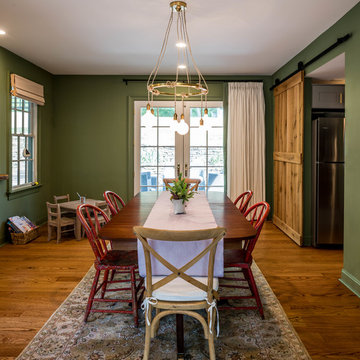
Jason Sandy, Angle Eye Photography
Photo of a country dining room in Philadelphia with green walls and medium hardwood floors.
Photo of a country dining room in Philadelphia with green walls and medium hardwood floors.
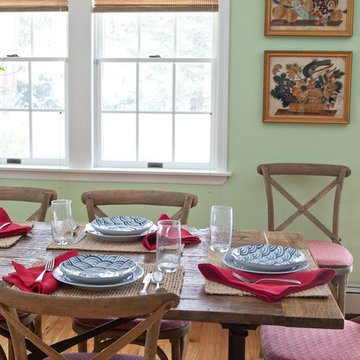
Photographer: Carrie Leonard
Inspiration for a mid-sized country dining room in New York with green walls, light hardwood floors and no fireplace.
Inspiration for a mid-sized country dining room in New York with green walls, light hardwood floors and no fireplace.
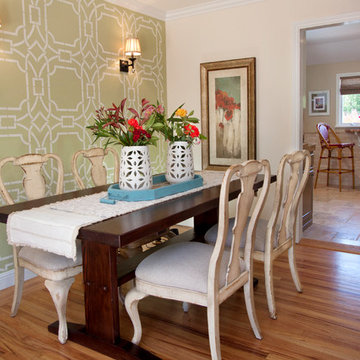
Timothy Manning of Manningmagic.com
Design ideas for a mid-sized country open plan dining in San Francisco with green walls and medium hardwood floors.
Design ideas for a mid-sized country open plan dining in San Francisco with green walls and medium hardwood floors.
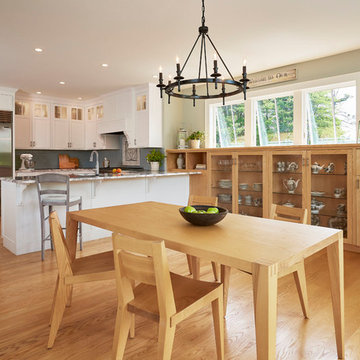
Aaron Flacke photography, Janice Dunwoody- Stylist, Angela Adams Tula Table and Chairs, Rich Construction
Design ideas for a mid-sized country kitchen/dining combo in Portland Maine with green walls, medium hardwood floors and brown floor.
Design ideas for a mid-sized country kitchen/dining combo in Portland Maine with green walls, medium hardwood floors and brown floor.
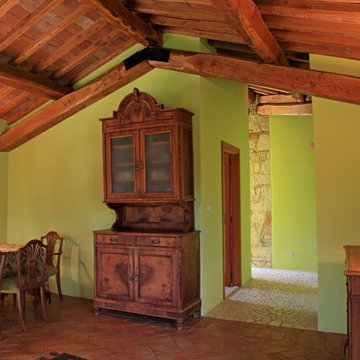
Photo of a mid-sized country open plan dining in Rome with green walls, terra-cotta floors and orange floor.
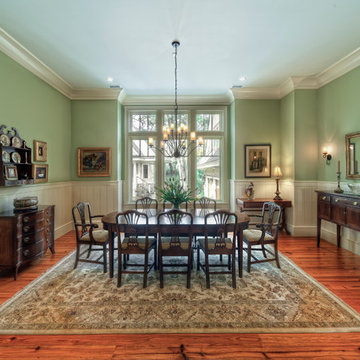
Photo of a large country separate dining room in Charleston with green walls and medium hardwood floors.
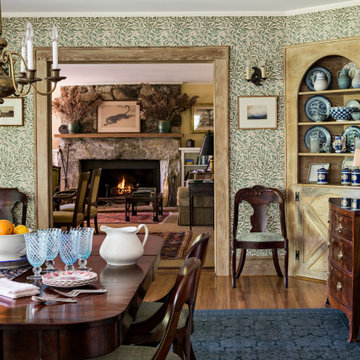
Our client, with whom we had worked on a number of projects over the years, enlisted our help in transforming her family’s beloved but deteriorating rustic summer retreat, built by her grandparents in the mid-1920’s, into a house that would be livable year-‘round. It had served the family well but needed to be renewed for the decades to come without losing the flavor and patina they were attached to.
The house was designed by Ruth Adams, a rare female architect of the day, who also designed in a similar vein a nearby summer colony of Vassar faculty and alumnae.
To make Treetop habitable throughout the year, the whole house had to be gutted and insulated. The raw homosote interior wall finishes were replaced with plaster, but all the wood trim was retained and reused, as were all old doors and hardware. The old single-glazed casement windows were restored, and removable storm panels fitted into the existing in-swinging screen frames. New windows were made to match the old ones where new windows were added. This approach was inherently sustainable, making the house energy-efficient while preserving most of the original fabric.
Changes to the original design were as seamless as possible, compatible with and enhancing the old character. Some plan modifications were made, and some windows moved around. The existing cave-like recessed entry porch was enclosed as a new book-lined entry hall and a new entry porch added, using posts made from an oak tree on the site.
The kitchen and bathrooms are entirely new but in the spirit of the place. All the bookshelves are new.
A thoroughly ramshackle garage couldn’t be saved, and we replaced it with a new one built in a compatible style, with a studio above for our client, who is a writer.
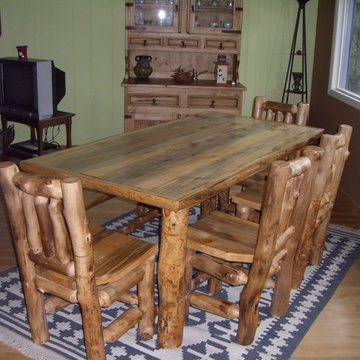
Custom dining set made using Colorado Aspen trees and beetle kill pine.
This is an example of a small country separate dining room in Other with green walls, light hardwood floors, a standard fireplace, a stone fireplace surround and beige floor.
This is an example of a small country separate dining room in Other with green walls, light hardwood floors, a standard fireplace, a stone fireplace surround and beige floor.
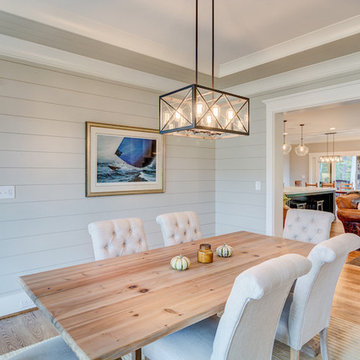
Located in Phase IV of Brookberry Farm, this custom modern farmhouse is the culmination of its homeowners’ vision, blending comfortable, classic American detail with transitional design . It features approximately 3,600 square feet, 4 bedrooms plus bonus room, and 3 1/2 bathrooms.
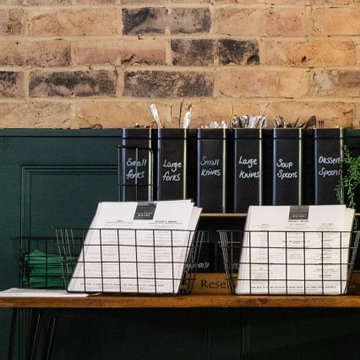
Little Kitchen Bistro
Rustic and industrial little bistro restaurant
From twee cottage tearoom to rustic and industrial French bistro. This project required a total refit and features lots of bespoke joinery by Paul. We introduced a feature wall of brickwork and Victorian paneling to complement the period of the building and gave the client cosy nooks through banquet seating and steel mesh panels.
The open kitchen and bar area demanded attractive space storage solutions like the industrial shelving positioned above the counter.
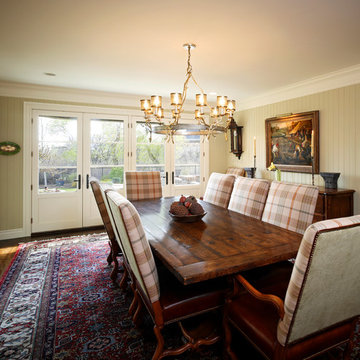
Design ideas for a mid-sized country separate dining room in Salt Lake City with green walls, dark hardwood floors and no fireplace.
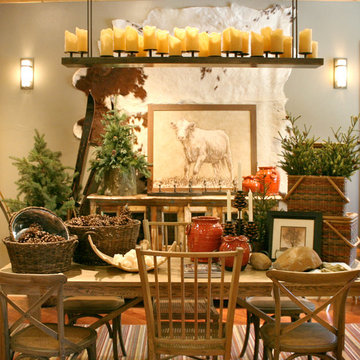
Nan Tofanelli
Country dining room in Other with green walls and medium hardwood floors.
Country dining room in Other with green walls and medium hardwood floors.
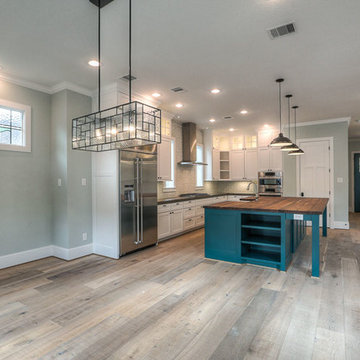
the dining room is open to the kitchen and living space.
Inspiration for a mid-sized country kitchen/dining combo in Houston with green walls and light hardwood floors.
Inspiration for a mid-sized country kitchen/dining combo in Houston with green walls and light hardwood floors.
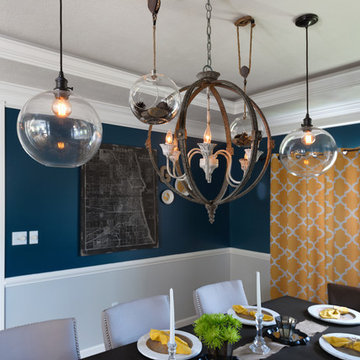
Third Shift Photography
Photo of a mid-sized country open plan dining in Other with green walls, light hardwood floors, no fireplace and beige floor.
Photo of a mid-sized country open plan dining in Other with green walls, light hardwood floors, no fireplace and beige floor.
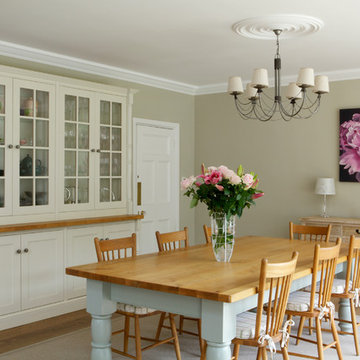
Farrow&Ball Raum- und Produktfotos
Design ideas for a mid-sized country separate dining room in Other with green walls and light hardwood floors.
Design ideas for a mid-sized country separate dining room in Other with green walls and light hardwood floors.
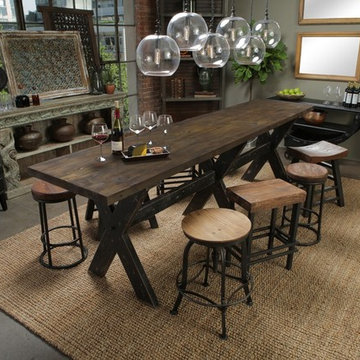
Courtesy of Classic Home Furniture
This is an example of a mid-sized country separate dining room in Calgary with green walls, concrete floors, no fireplace and grey floor.
This is an example of a mid-sized country separate dining room in Calgary with green walls, concrete floors, no fireplace and grey floor.
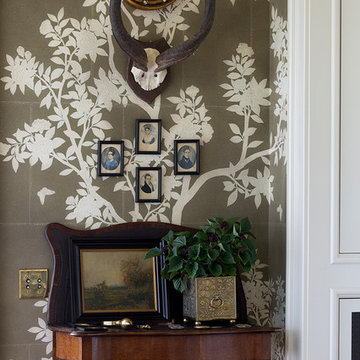
Doyle Coffin Architecture + George Ross, Photographer
Photo of a large country separate dining room in Bridgeport with green walls, medium hardwood floors, a two-sided fireplace, a plaster fireplace surround and brown floor.
Photo of a large country separate dining room in Bridgeport with green walls, medium hardwood floors, a two-sided fireplace, a plaster fireplace surround and brown floor.
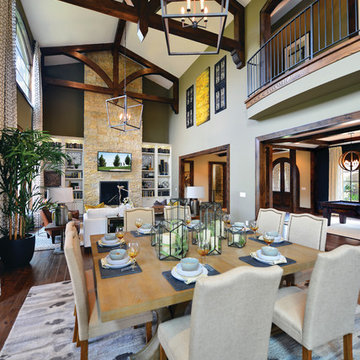
Design ideas for a large country open plan dining in Detroit with green walls, medium hardwood floors, a standard fireplace and a stone fireplace surround.
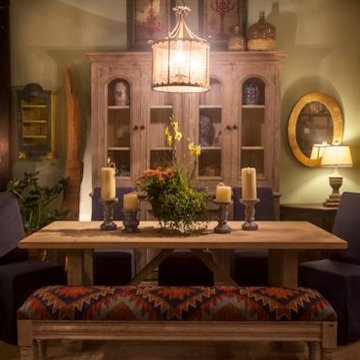
Large country separate dining room in Other with green walls, no fireplace and beige floor.
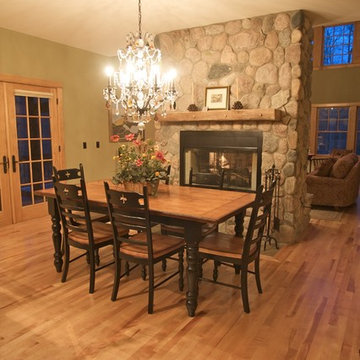
Mid-sized country kitchen/dining combo in Other with green walls, bamboo floors, a two-sided fireplace and a stone fireplace surround.
Country Dining Room Design Ideas with Green Walls
7