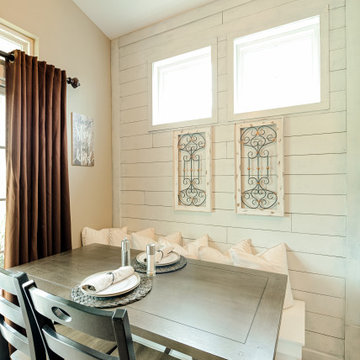Country Dining Room Design Ideas with Laminate Floors
Refine by:
Budget
Sort by:Popular Today
241 - 260 of 291 photos
Item 1 of 3
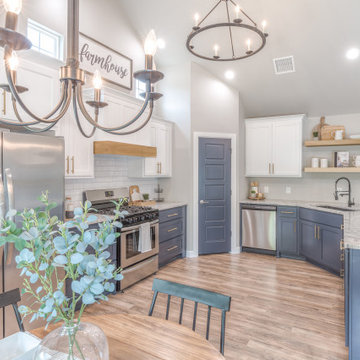
Photo of a country kitchen/dining combo in Other with grey walls, laminate floors and brown floor.
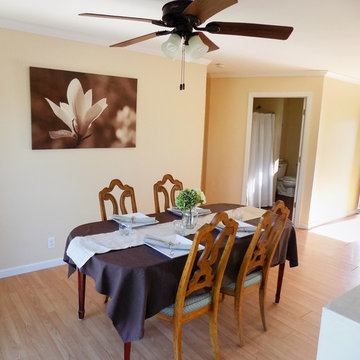
We added a dining room table set for four.
Inspiration for a small country kitchen/dining combo in Detroit with yellow walls, laminate floors and beige floor.
Inspiration for a small country kitchen/dining combo in Detroit with yellow walls, laminate floors and beige floor.
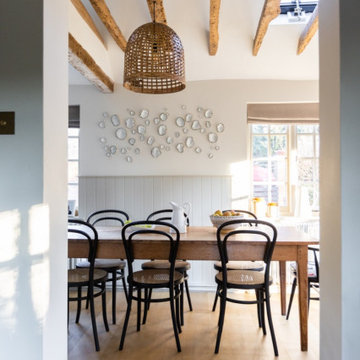
A light filled kitchen featuring a mix of woods; old ceiling beams, a vintage farmhouse table and engineered oak wooden floor, paired with Thonet Bentwood cafe style chairs. The Farrow & Ball 'Off White' painted walls are the perfect backdrop to complement the client's unique artwork.
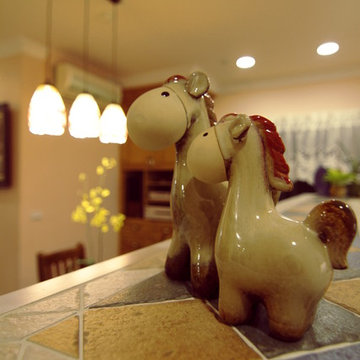
This open area is designed as a multiple functional space as of dinning room and meeting room as well, with 80X150cm2 dinner table, a bar with wooden TV stands, surrounded by closets and bookcases.
Guess how small this area is.....
It's 13m2 only!
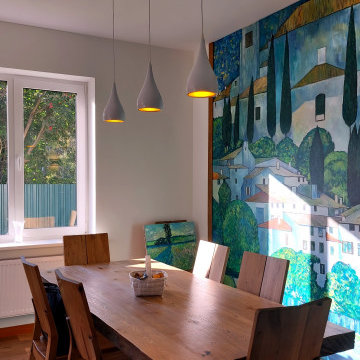
Photo of a mid-sized country kitchen/dining combo in Moscow with laminate floors and brown floor.
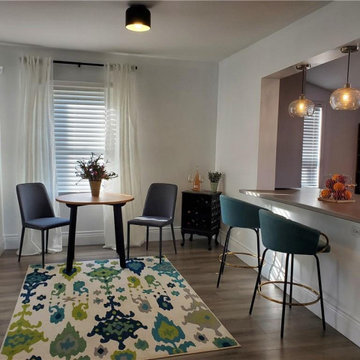
The dining room received a fresh coat of paint, new trim to look like the old trim and the same laminate flooring throughout the house allowing it to feel and look bigger. Our homeowner choose a table with extensions when hosting larger gatherings. The counter height bar was always the favorite place to sit!
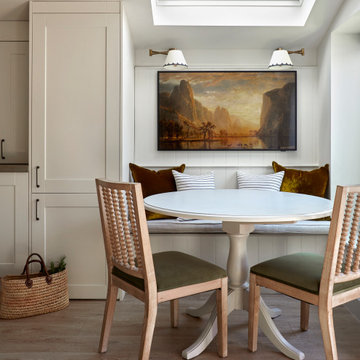
Design ideas for a mid-sized country dining room in London with white walls and laminate floors.
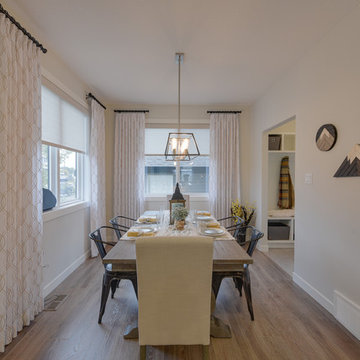
Design ideas for a country kitchen/dining combo in Edmonton with laminate floors.
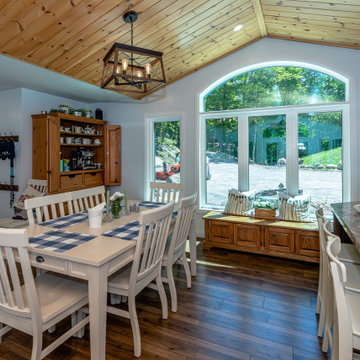
Welcome to this beautiful custom Sunset Trent home built by Quality Homes! This home has an expansive open concept layout at 1,536 sq. ft. with 4 bedrooms and 2 bathrooms plus a finished basement. Tour the ultimate lakeside retreat, featuring a custom gourmet kitchen with an extended eating bar and island, vaulted ceilings, 2 screened porches, and a basement kitchenette. The entire home is powered by a 4.8Kw system with a 30Kwh battery, paired with a generator for the winter months, ensuring that the happy homeowners can enjoy the lake views all year long!
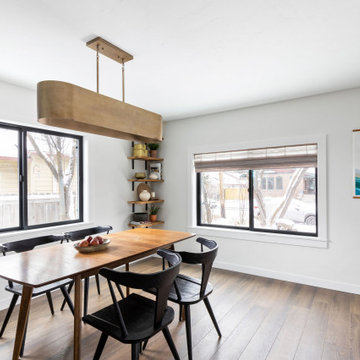
This is an example of a country dining room in Other with white walls and laminate floors.
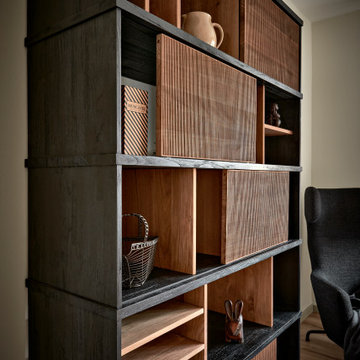
Holzregal Ethnicraft
Ohrensessel Softline
Photo of a mid-sized country separate dining room in Hamburg with beige walls, laminate floors and brown floor.
Photo of a mid-sized country separate dining room in Hamburg with beige walls, laminate floors and brown floor.
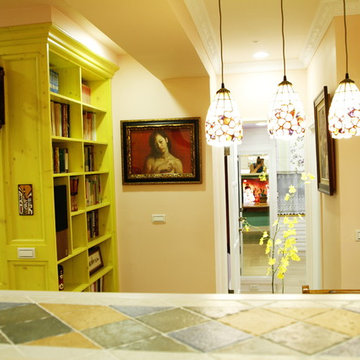
This open area is designed as a multiple functional space as of dinning room and meeting room as well, with 80X150cm2 dinner table, a bar with wooden TV stands, surrounded by closets and bookcases.
Guess how small this area is.....
It's 13m2 only!
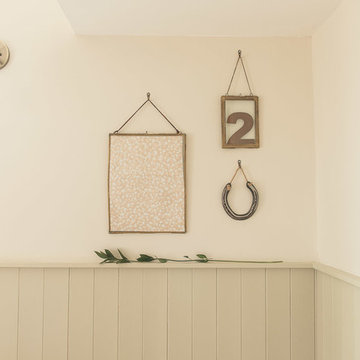
Neil W Shaw / Elements Studio
Photo of a small country kitchen/dining combo in Sussex with beige walls, laminate floors, no fireplace and brown floor.
Photo of a small country kitchen/dining combo in Sussex with beige walls, laminate floors, no fireplace and brown floor.
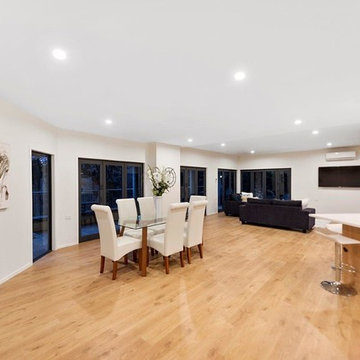
EverWood Premier - Waterproof Luxury Vinyl.
Inspiration for a country dining room in Hamilton with laminate floors and yellow floor.
Inspiration for a country dining room in Hamilton with laminate floors and yellow floor.
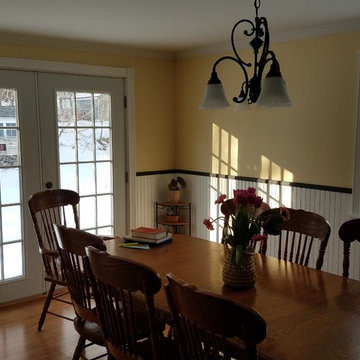
The design elements from the kitchen all flow very naturally into the dining room to make a wonderful space. SET IN STONE COUNTERTOPS is proud to have been the lead design consultant and general contractor for this project.
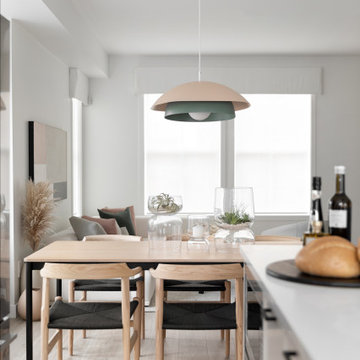
Inspiration for a mid-sized country open plan dining in Vancouver with beige walls, laminate floors and beige floor.
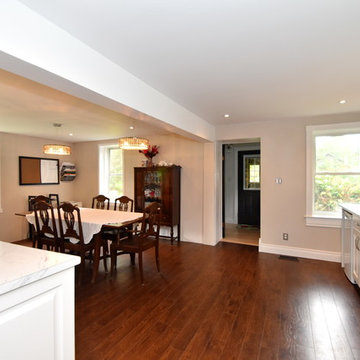
Mid-sized country kitchen/dining combo in Toronto with beige walls, laminate floors and brown floor.
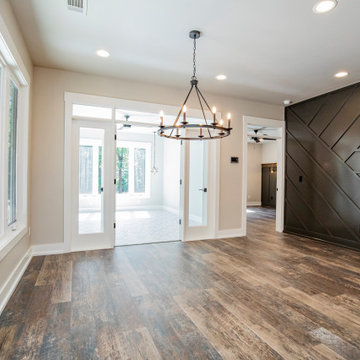
This home features a spacious dining area that is adjacent to the sunroom.
Design ideas for a country open plan dining in Other with multi-coloured walls, laminate floors and brown floor.
Design ideas for a country open plan dining in Other with multi-coloured walls, laminate floors and brown floor.
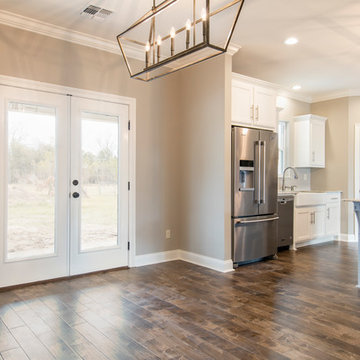
Inspiration for a mid-sized country kitchen/dining combo in New Orleans with grey walls, laminate floors, no fireplace and brown floor.
Country Dining Room Design Ideas with Laminate Floors
13
