Country Dining Room Design Ideas with Multi-coloured Walls
Refine by:
Budget
Sort by:Popular Today
21 - 40 of 294 photos
Item 1 of 3
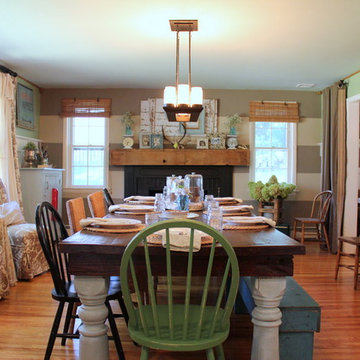
Photo: Sara Bates © 2013 Houzz
Inspiration for a country dining room in Philadelphia with multi-coloured walls and medium hardwood floors.
Inspiration for a country dining room in Philadelphia with multi-coloured walls and medium hardwood floors.
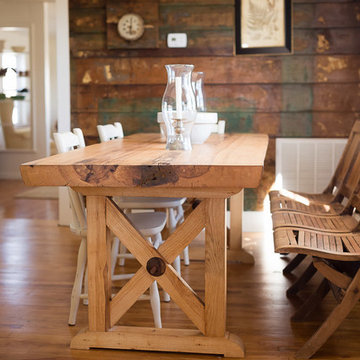
Neil Cowley
This is an example of a mid-sized country kitchen/dining combo in Richmond with multi-coloured walls, medium hardwood floors and no fireplace.
This is an example of a mid-sized country kitchen/dining combo in Richmond with multi-coloured walls, medium hardwood floors and no fireplace.
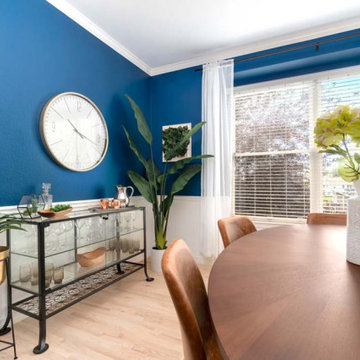
This is an example of a country kitchen/dining combo in Denver with multi-coloured walls, light hardwood floors and beige floor.
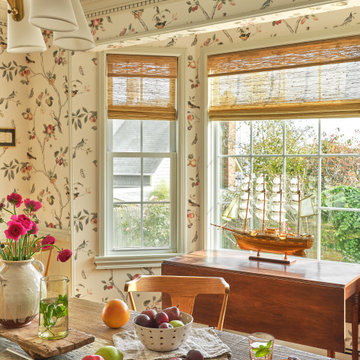
This is an example of a country dining room in New York with multi-coloured walls, light hardwood floors, beige floor and wallpaper.
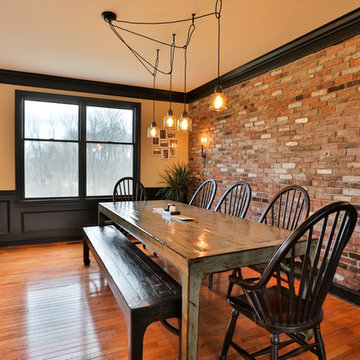
This is an example of a mid-sized country kitchen/dining combo in New York with multi-coloured walls, medium hardwood floors, no fireplace and brown floor.
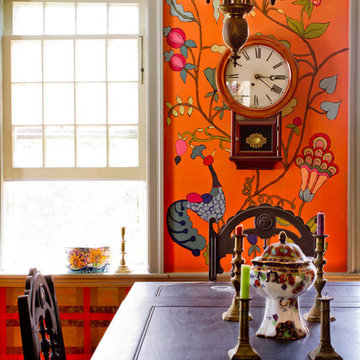
Photo by: Rikki Snyder © 2012 Houzz
Photo by: Rikki Snyder © 2012 Houzz
http://www.houzz.com/ideabooks/4018714/list/My-Houzz--An-Antique-Cape-Cod-House-Explodes-With-Color
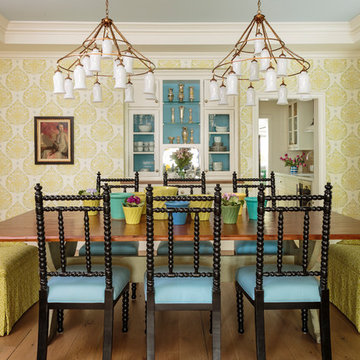
Mark Lohman
Photo of a country separate dining room in Los Angeles with multi-coloured walls, medium hardwood floors and brown floor.
Photo of a country separate dining room in Los Angeles with multi-coloured walls, medium hardwood floors and brown floor.
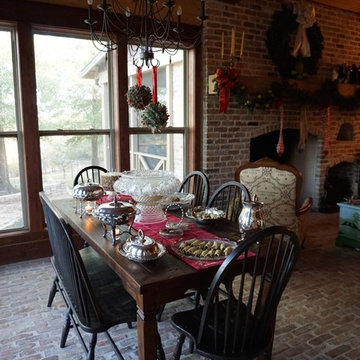
Instead of the usual fare, we chose to have a Christmas lunch buffet. Here you can see our table, and a peek of the fireplace, exquisitely dressed for Christmas.
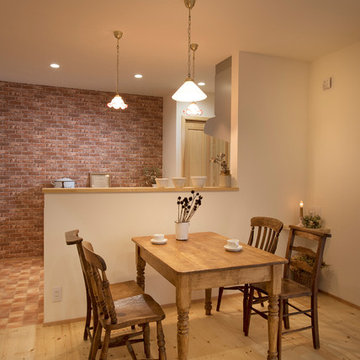
This is an example of a country open plan dining in Nagoya with multi-coloured walls, light hardwood floors and brown floor.
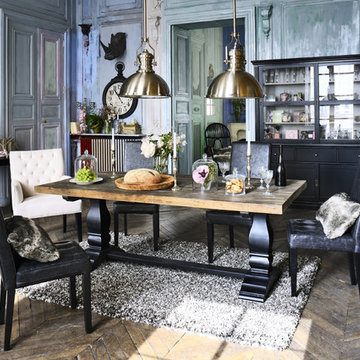
Inspiration for a large country separate dining room in Strasbourg with medium hardwood floors, a standard fireplace, multi-coloured walls and a metal fireplace surround.
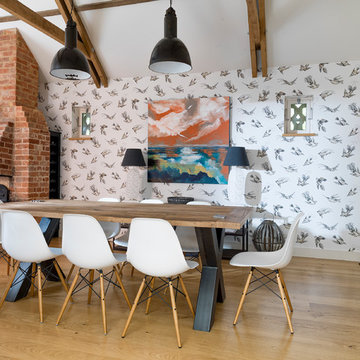
neil davis
Inspiration for a country open plan dining in Other with multi-coloured walls, medium hardwood floors, a brick fireplace surround and beige floor.
Inspiration for a country open plan dining in Other with multi-coloured walls, medium hardwood floors, a brick fireplace surround and beige floor.
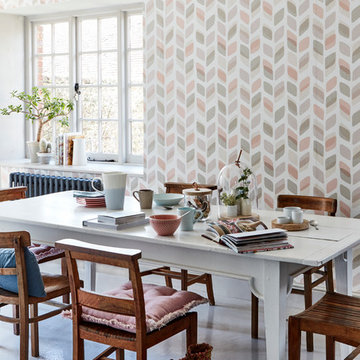
An all over wallpaper featuring a retro, geometric trailing design. Shown here in the white and pink colourway.
Photo of a country dining room in Sussex with multi-coloured walls.
Photo of a country dining room in Sussex with multi-coloured walls.
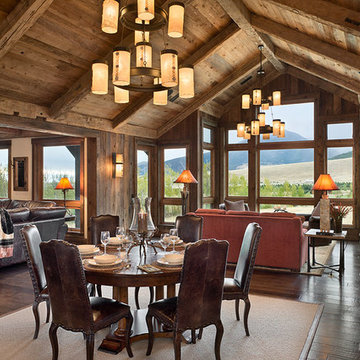
Great room with media alcove on the left.
Roger Wade photo.
This is an example of a large country open plan dining in Other with multi-coloured walls and dark hardwood floors.
This is an example of a large country open plan dining in Other with multi-coloured walls and dark hardwood floors.
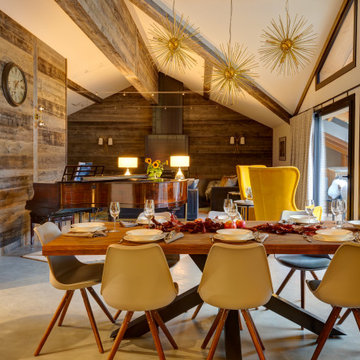
Inspiration for an expansive country open plan dining in Other with multi-coloured walls, concrete floors, a wood stove, a stone fireplace surround and grey floor.

Download our free ebook, Creating the Ideal Kitchen. DOWNLOAD NOW
This family from Wheaton was ready to remodel their kitchen, dining room and powder room. The project didn’t call for any structural or space planning changes but the makeover still had a massive impact on their home. The homeowners wanted to change their dated 1990’s brown speckled granite and light maple kitchen. They liked the welcoming feeling they got from the wood and warm tones in their current kitchen, but this style clashed with their vision of a deVOL type kitchen, a London-based furniture company. Their inspiration came from the country homes of the UK that mix the warmth of traditional detail with clean lines and modern updates.
To create their vision, we started with all new framed cabinets with a modified overlay painted in beautiful, understated colors. Our clients were adamant about “no white cabinets.” Instead we used an oyster color for the perimeter and a custom color match to a specific shade of green chosen by the homeowner. The use of a simple color pallet reduces the visual noise and allows the space to feel open and welcoming. We also painted the trim above the cabinets the same color to make the cabinets look taller. The room trim was painted a bright clean white to match the ceiling.
In true English fashion our clients are not coffee drinkers, but they LOVE tea. We created a tea station for them where they can prepare and serve tea. We added plenty of glass to showcase their tea mugs and adapted the cabinetry below to accommodate storage for their tea items. Function is also key for the English kitchen and the homeowners. They requested a deep farmhouse sink and a cabinet devoted to their heavy mixer because they bake a lot. We then got rid of the stovetop on the island and wall oven and replaced both of them with a range located against the far wall. This gives them plenty of space on the island to roll out dough and prepare any number of baked goods. We then removed the bifold pantry doors and created custom built-ins with plenty of usable storage for all their cooking and baking needs.
The client wanted a big change to the dining room but still wanted to use their own furniture and rug. We installed a toile-like wallpaper on the top half of the room and supported it with white wainscot paneling. We also changed out the light fixture, showing us once again that small changes can have a big impact.
As the final touch, we also re-did the powder room to be in line with the rest of the first floor. We had the new vanity painted in the same oyster color as the kitchen cabinets and then covered the walls in a whimsical patterned wallpaper. Although the homeowners like subtle neutral colors they were willing to go a bit bold in the powder room for something unexpected. For more design inspiration go to: www.kitchenstudio-ge.com
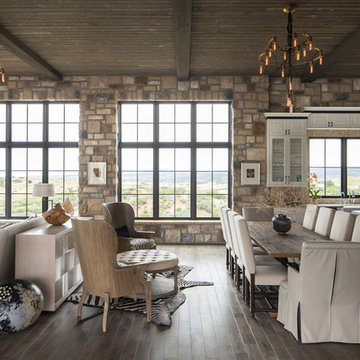
Rustic Modern Dining Room, Photo by David Lauer
Inspiration for a mid-sized country kitchen/dining combo in Denver with multi-coloured walls, dark hardwood floors, no fireplace and brown floor.
Inspiration for a mid-sized country kitchen/dining combo in Denver with multi-coloured walls, dark hardwood floors, no fireplace and brown floor.

Having worked ten years in hospitality, I understand the challenges of restaurant operation and how smart interior design can make a huge difference in overcoming them.
This once country cottage café needed a facelift to bring it into the modern day but we honoured its already beautiful features by stripping back the lack lustre walls to expose the original brick work and constructing dark paneling to contrast.
The rustic bar was made out of 100 year old floorboards and the shelves and lighting fixtures were created using hand-soldered scaffold pipe for an industrial edge. The old front of house bar was repurposed to make bespoke banquet seating with storage, turning the high traffic hallway area from an avoid zone for couples to an enviable space for groups.
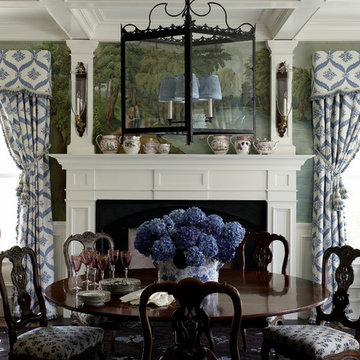
This is an example of a country dining room in New York with multi-coloured walls and a standard fireplace.
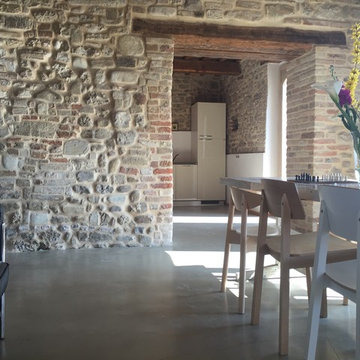
This is an example of a mid-sized country kitchen/dining combo in Other with multi-coloured walls, concrete floors, a standard fireplace and a brick fireplace surround.
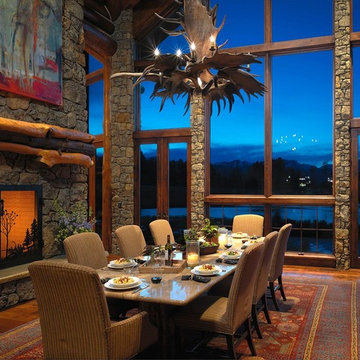
Inspiration for a large country kitchen/dining combo in Other with multi-coloured walls, dark hardwood floors, a two-sided fireplace, a stone fireplace surround and brown floor.
Country Dining Room Design Ideas with Multi-coloured Walls
2