Country Entryway Design Ideas with Green Walls
Sort by:Popular Today
81 - 100 of 173 photos
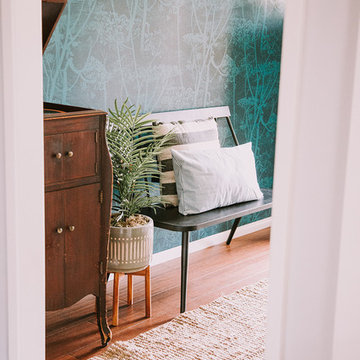
Annie W Photography
Design ideas for a mid-sized country entry hall in Los Angeles with green walls, bamboo floors, a single front door, a brown front door and brown floor.
Design ideas for a mid-sized country entry hall in Los Angeles with green walls, bamboo floors, a single front door, a brown front door and brown floor.
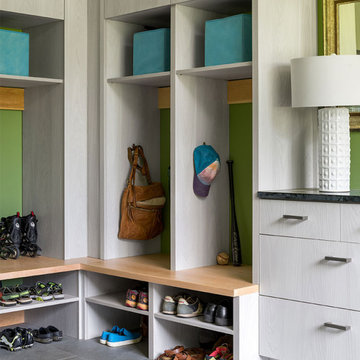
This modern farmhouse sits at an elevation of 1,180 feet and feels like its floating in the clouds. An open floor plan and large oversized island make for great entertaining. Other features include custom barn doors and island front, soapstone counters, walk-in pantry and Tulukivi soapstone masonry fireplace with pizza oven.
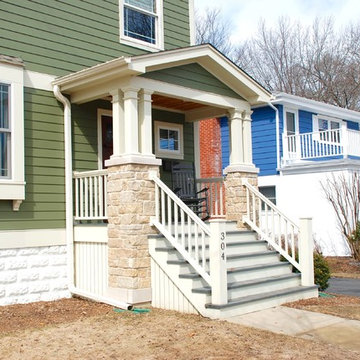
Arlington Heights, IL Farm House Style Home completed by Siding & Windows Group in James HardieShingle Siding and HardiePlank Select Cedarmill Lap Siding in ColorPlus Technology Color Mountain Sage and HardieTrim Smooth Boards in ColorPlus Technology Color Sail Cloth. Also remodeled Front Entry with HardiePlank Select Cedarmill Siding in Mountain Sage, Roof, Columns and Railing. Lastly, Replaced Windows with Marvin Ultimate Windows.
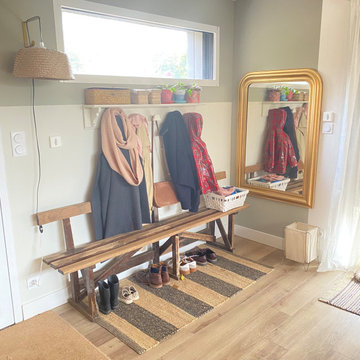
Photo of a small country mudroom in Rennes with green walls, light hardwood floors, a single front door, a white front door and brown floor.
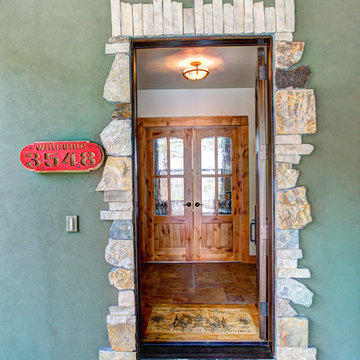
Large country front door in Other with green walls, a single front door and a dark wood front door.
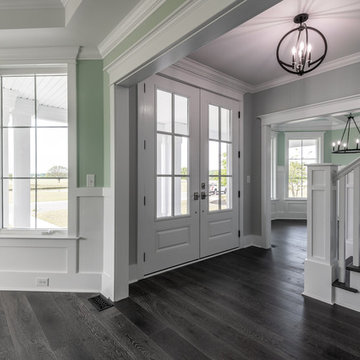
Mid-sized country front door in Other with green walls, dark hardwood floors, a double front door, a glass front door and blue floor.
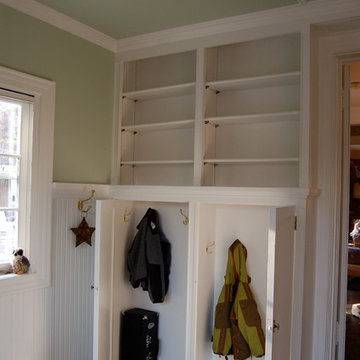
Design ideas for a mid-sized country mudroom in New York with green walls and ceramic floors.
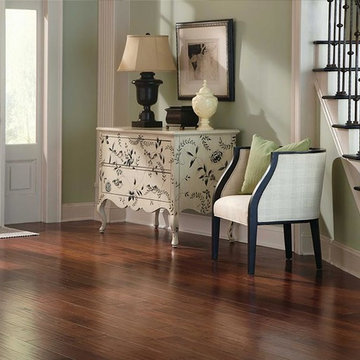
Inspiration for a mid-sized country foyer in New York with green walls, dark hardwood floors, a single front door and a white front door.
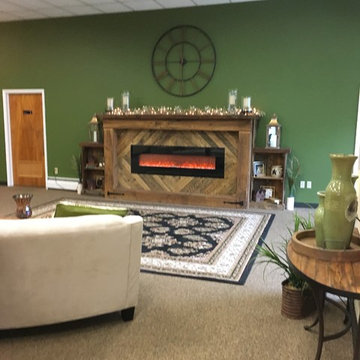
A very peaceful setting in a commercial space! We had a very large blank wall to do something with so couldn't resist but add a custom rustic fireplace in the center of it...clients can come and relax while waiting and employees can enjoy the fire on a cold wintery day!!! How sweet is that! All the comforts of home!
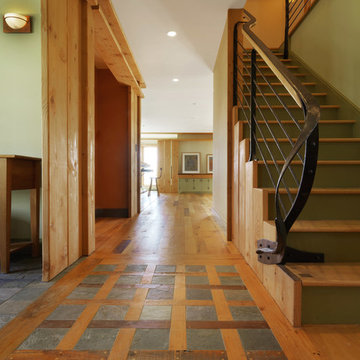
Photography by Susan Teare
Inspiration for a large country entry hall in Burlington with green walls, slate floors, a single front door and a glass front door.
Inspiration for a large country entry hall in Burlington with green walls, slate floors, a single front door and a glass front door.
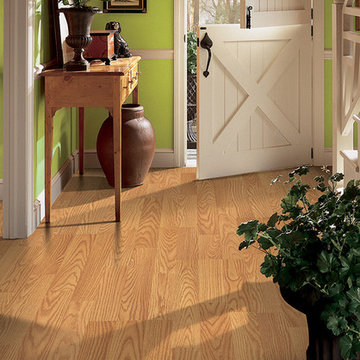
Functional entry way, with wood look laminate flooring.
Design ideas for a small country front door in Chicago with green walls, laminate floors, a dutch front door and a white front door.
Design ideas for a small country front door in Chicago with green walls, laminate floors, a dutch front door and a white front door.
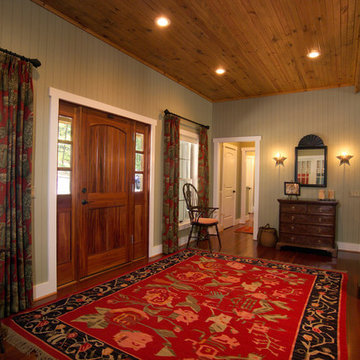
Entry to weekend lake house.
All paint colors are by Lee W. Robinson Company.
Photo of a country entryway in Louisville with green walls and a medium wood front door.
Photo of a country entryway in Louisville with green walls and a medium wood front door.
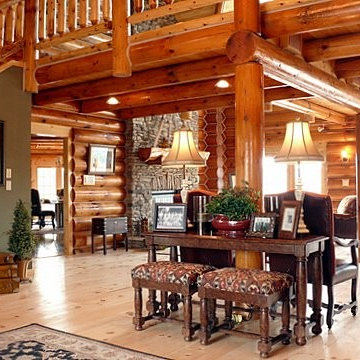
David Val Schlink
Inspiration for an expansive country entryway in Philadelphia with green walls, medium hardwood floors, a single front door and a medium wood front door.
Inspiration for an expansive country entryway in Philadelphia with green walls, medium hardwood floors, a single front door and a medium wood front door.
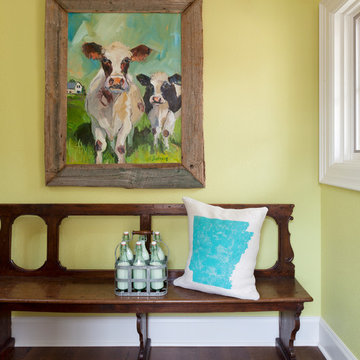
Walls are Sherwin Williams Chartreuse, art is Bee Sieburg. Nancy Nolan
Design ideas for a small country foyer in Little Rock with green walls, dark hardwood floors, a single front door and a white front door.
Design ideas for a small country foyer in Little Rock with green walls, dark hardwood floors, a single front door and a white front door.
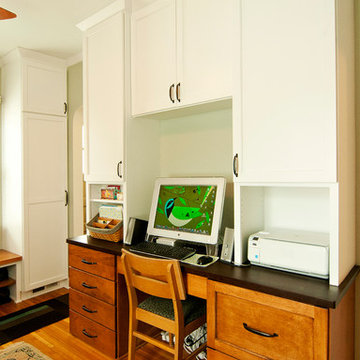
Design ideas for a mid-sized country entryway in Minneapolis with green walls and medium hardwood floors.
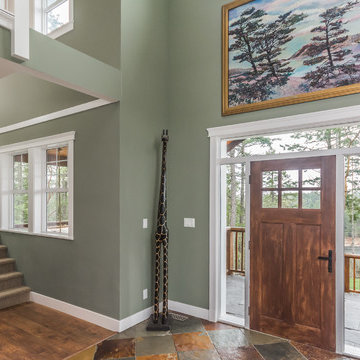
This large entry with a fiber glass wood textured door with 2 side light and a transon window looked out at the deck. When coming into this house you looked into the great room and had ceiling heights of 18 feet and a balcony above. the floor was finished with slate tile making for a durable surface to enter into. The second entry was a mudroom with built in shelving and a bench seat to kick off your shoes at.
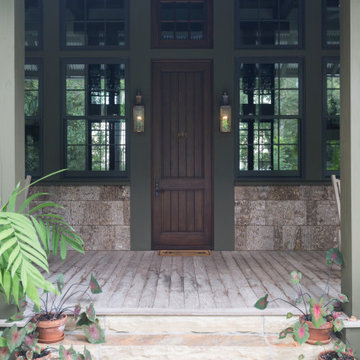
Private Residence / Santa Rosa Beach, Florida
Architect: Savoie Architects
Builder: Davis Dunn Construction
The owners of this lovely, wooded five-parcel site on Choctawhatchee Bay wanted to build a comfortable and inviting home that blended in with the natural surroundings. They also wanted the opportunity to bring the outside indoors by allowing ample natural lighting through windows and expansive folding door systems that they could open up when the seasons permitted. The windows on the home are custom made and impact-rated by our partners at Loewen in Steinbach, Canada. The natural wood exterior doors and transoms are E. F. San Juan Invincia® impact-rated products.
Edward San Juan had worked with the home’s interior designer, Erika Powell of Urban Grace Interiors, showing her samples of poplar bark siding prior to the inception of this project. This product was historically used in Appalachia for the exterior siding of cabins; Powell loved the product and vowed to find a use for it on a future project. This beautiful private residence provided just the opportunity to combine this unique material with other natural wood and stone elements. The interior wood beams and other wood components were sourced by the homeowners and made a perfect match to create an unobtrusive home in a lovely natural setting.
Challenges:
E. F. San Juan’s main challenges on this residential project involved the large folding door systems, which opened up interior living spaces to those outdoors. The sheer size of these door systems made it necessary that all teams work together to get precise measurements and details, ensuring a seamless transition between the areas. It was also essential to make sure these massive door systems would blend well with the home’s other components, with the reflection of nature and a rustic look in mind. All elements were also impact-rated to ensure safety and security in any coastal storms.
Solution:
We worked closely with the teams from Savoie, Davis Dunn, and Urban Grace to source the impact-rated folding doors from Euro-Wall Systems and create the perfect transition between nature and interior for this rustic residence on the bay. The customized expansive folding doors open the great room up to the deck with outdoor living space, while the counter-height folding window opens the kitchen up to bar seating and a grilling area.
---
Photos by Brittany Godbee Photographer
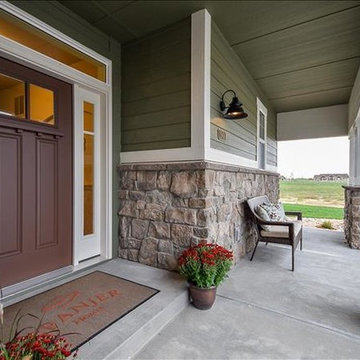
Covered entry way with large patio. Oil rubbed bronze hardware and exterior lighting, full sidelights and Fiberglass entry door
Large country front door in Denver with green walls, concrete floors, a single front door and a red front door.
Large country front door in Denver with green walls, concrete floors, a single front door and a red front door.
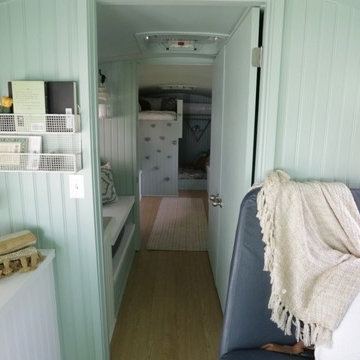
This is an example of a small country entryway in Other with green walls and laminate floors.
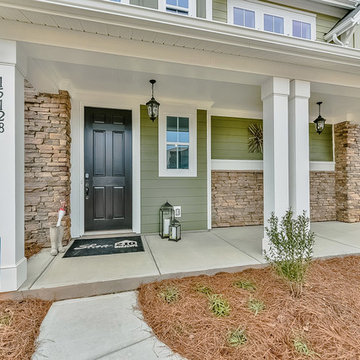
Introducing the Courtyard Collection at Sonoma, located near Ballantyne in Charlotte. These 51 single-family homes are situated with a unique twist, and are ideal for people looking for the lifestyle of a townhouse or condo, without shared walls. Lawn maintenance is included! All homes include kitchens with granite counters and stainless steel appliances, plus attached 2-car garages. Our 3 model homes are open daily! Schools are Elon Park Elementary, Community House Middle, Ardrey Kell High. The Hanna is a 2-story home which has everything you need on the first floor, including a Kitchen with an island and separate pantry, open Family/Dining room with an optional Fireplace, and the laundry room tucked away. Upstairs is a spacious Owner's Suite with large walk-in closet, double sinks, garden tub and separate large shower. You may change this to include a large tiled walk-in shower with bench seat and separate linen closet. There are also 3 secondary bedrooms with a full bath with double sinks.
Country Entryway Design Ideas with Green Walls
5