Country Entryway Design Ideas with Green Walls
Refine by:
Budget
Sort by:Popular Today
41 - 60 of 172 photos
Item 1 of 3
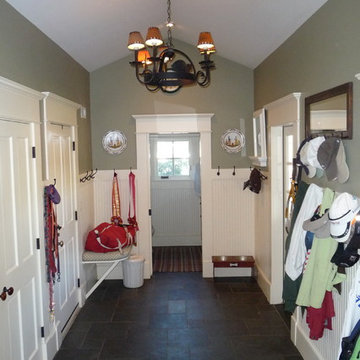
EMW Architecture
Photo of a large country entryway in Denver with green walls, slate floors and a white front door.
Photo of a large country entryway in Denver with green walls, slate floors and a white front door.
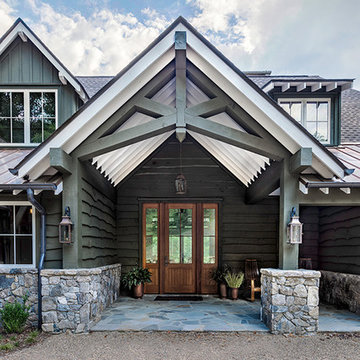
This light and airy lake house features an open plan and refined, clean lines that are reflected throughout in details like reclaimed wide plank heart pine floors, shiplap walls, V-groove ceilings and concealed cabinetry. The home's exterior combines Doggett Mountain stone with board and batten siding, accented by a copper roof.
Photography by Rebecca Lehde, Inspiro 8 Studios.
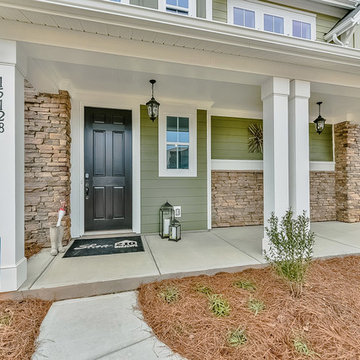
Introducing the Courtyard Collection at Sonoma, located near Ballantyne in Charlotte. These 51 single-family homes are situated with a unique twist, and are ideal for people looking for the lifestyle of a townhouse or condo, without shared walls. Lawn maintenance is included! All homes include kitchens with granite counters and stainless steel appliances, plus attached 2-car garages. Our 3 model homes are open daily! Schools are Elon Park Elementary, Community House Middle, Ardrey Kell High. The Hanna is a 2-story home which has everything you need on the first floor, including a Kitchen with an island and separate pantry, open Family/Dining room with an optional Fireplace, and the laundry room tucked away. Upstairs is a spacious Owner's Suite with large walk-in closet, double sinks, garden tub and separate large shower. You may change this to include a large tiled walk-in shower with bench seat and separate linen closet. There are also 3 secondary bedrooms with a full bath with double sinks.
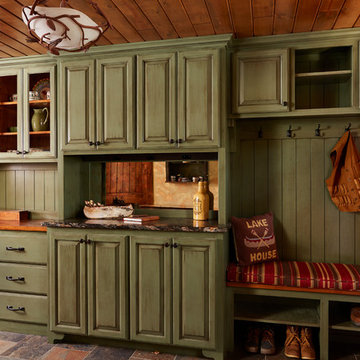
Mudroom/Entry. Remodel.
Photography by Alyssa Lee
Photo of a large country mudroom in Minneapolis with slate floors, green walls and multi-coloured floor.
Photo of a large country mudroom in Minneapolis with slate floors, green walls and multi-coloured floor.
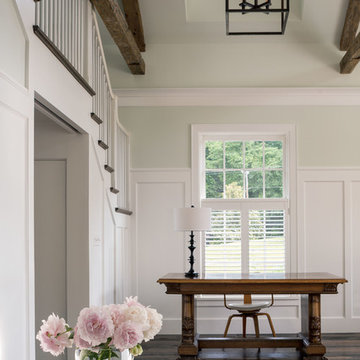
Photo of a large country entryway in DC Metro with green walls and dark hardwood floors.
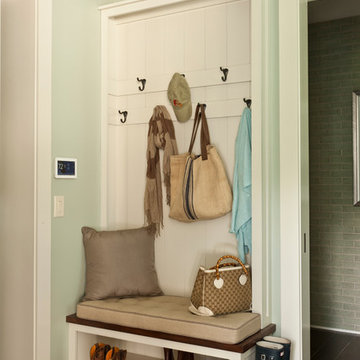
Laurey Glenn
Design ideas for a large country mudroom in Nashville with green walls and dark hardwood floors.
Design ideas for a large country mudroom in Nashville with green walls and dark hardwood floors.
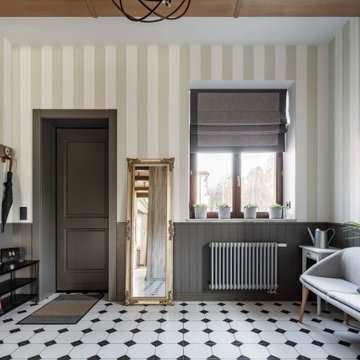
Photo of a large country front door in Saint Petersburg with green walls, ceramic floors, a single front door, a gray front door, white floor, exposed beam and wallpaper.
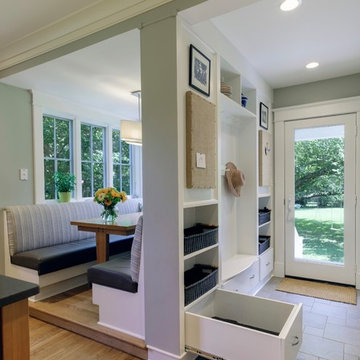
Mudroom drawers borrow room from under built-in seating
Michael S. Koryta
Photo of a mid-sized country mudroom in Baltimore with ceramic floors, grey floor, green walls, a single front door and a glass front door.
Photo of a mid-sized country mudroom in Baltimore with ceramic floors, grey floor, green walls, a single front door and a glass front door.
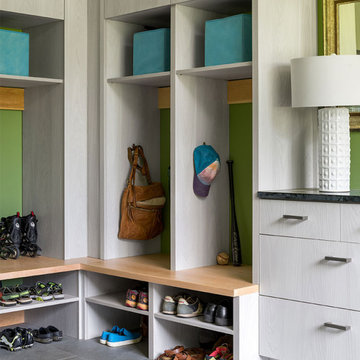
This modern farmhouse sits at an elevation of 1,180 feet and feels like its floating in the clouds. An open floor plan and large oversized island make for great entertaining. Other features include custom barn doors and island front, soapstone counters, walk-in pantry and Tulukivi soapstone masonry fireplace with pizza oven.
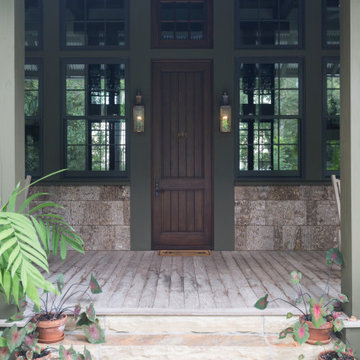
Private Residence / Santa Rosa Beach, Florida
Architect: Savoie Architects
Builder: Davis Dunn Construction
The owners of this lovely, wooded five-parcel site on Choctawhatchee Bay wanted to build a comfortable and inviting home that blended in with the natural surroundings. They also wanted the opportunity to bring the outside indoors by allowing ample natural lighting through windows and expansive folding door systems that they could open up when the seasons permitted. The windows on the home are custom made and impact-rated by our partners at Loewen in Steinbach, Canada. The natural wood exterior doors and transoms are E. F. San Juan Invincia® impact-rated products.
Edward San Juan had worked with the home’s interior designer, Erika Powell of Urban Grace Interiors, showing her samples of poplar bark siding prior to the inception of this project. This product was historically used in Appalachia for the exterior siding of cabins; Powell loved the product and vowed to find a use for it on a future project. This beautiful private residence provided just the opportunity to combine this unique material with other natural wood and stone elements. The interior wood beams and other wood components were sourced by the homeowners and made a perfect match to create an unobtrusive home in a lovely natural setting.
Challenges:
E. F. San Juan’s main challenges on this residential project involved the large folding door systems, which opened up interior living spaces to those outdoors. The sheer size of these door systems made it necessary that all teams work together to get precise measurements and details, ensuring a seamless transition between the areas. It was also essential to make sure these massive door systems would blend well with the home’s other components, with the reflection of nature and a rustic look in mind. All elements were also impact-rated to ensure safety and security in any coastal storms.
Solution:
We worked closely with the teams from Savoie, Davis Dunn, and Urban Grace to source the impact-rated folding doors from Euro-Wall Systems and create the perfect transition between nature and interior for this rustic residence on the bay. The customized expansive folding doors open the great room up to the deck with outdoor living space, while the counter-height folding window opens the kitchen up to bar seating and a grilling area.
---
Photos by Brittany Godbee Photographer
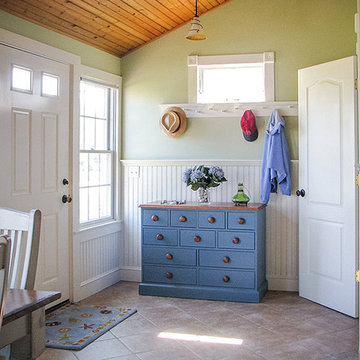
This is an example of a small country foyer in Boston with green walls, ceramic floors, a single front door and a white front door.
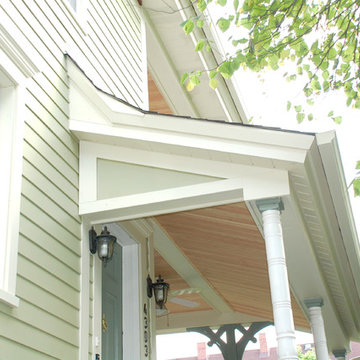
This Chicago, IL Home was remodeled by Siding & Windows Group with James HardiePlank Select Cedarmill Lap Siding in ColorPlus Technology Color Soft Green and HardieTrim Smooth Boards in ColorPlus Technology Color Sail Cloth. Remodeled Front Porch and Back Door Entryway - build Portico. Also Replaced Windows, Gutters and Downspouts.
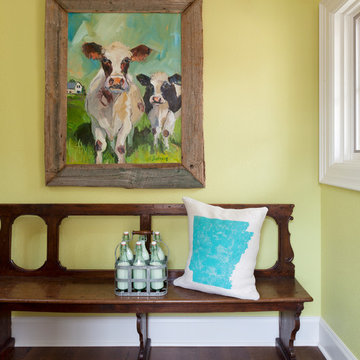
Walls are Sherwin Williams Chartreuse, art is Bee Sieburg. Nancy Nolan
Design ideas for a small country foyer in Little Rock with green walls, dark hardwood floors, a single front door and a white front door.
Design ideas for a small country foyer in Little Rock with green walls, dark hardwood floors, a single front door and a white front door.
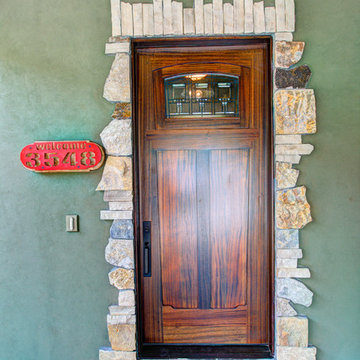
Design ideas for a large country front door in Other with green walls, a single front door and a dark wood front door.
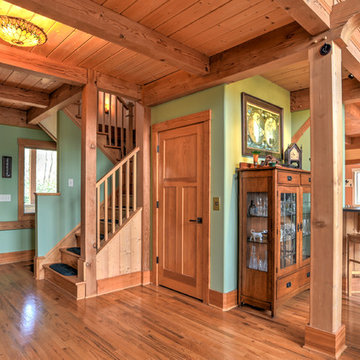
Mary Young Photography
Mid-sized country foyer in Charlotte with green walls, medium hardwood floors, a single front door and a medium wood front door.
Mid-sized country foyer in Charlotte with green walls, medium hardwood floors, a single front door and a medium wood front door.
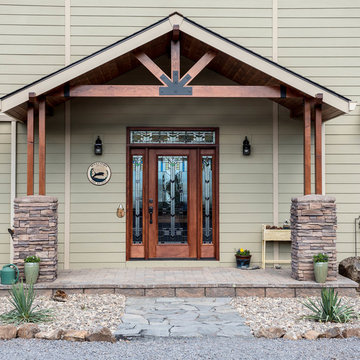
Design ideas for a mid-sized country front door in Other with green walls, a single front door, a glass front door and beige floor.
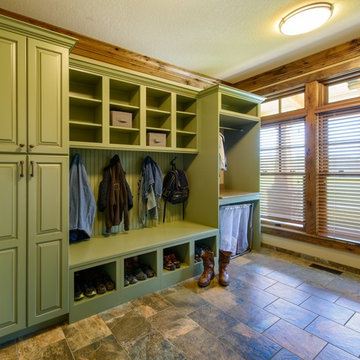
Dick Wood
Country mudroom in Charleston with green walls and porcelain floors.
Country mudroom in Charleston with green walls and porcelain floors.
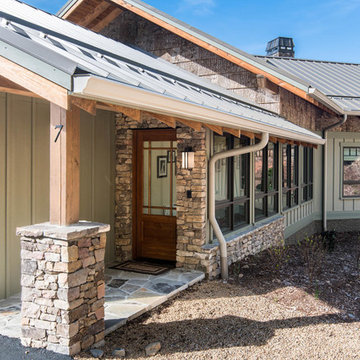
Large country front door in Other with green walls, a single front door, a dark wood front door and multi-coloured floor.
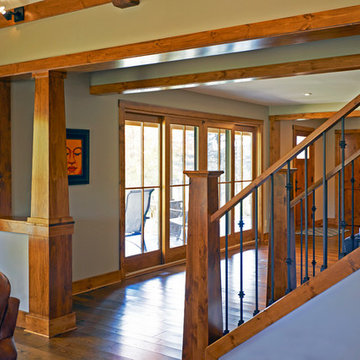
Mid-sized country entry hall in Minneapolis with green walls, medium hardwood floors, a single front door and a medium wood front door.
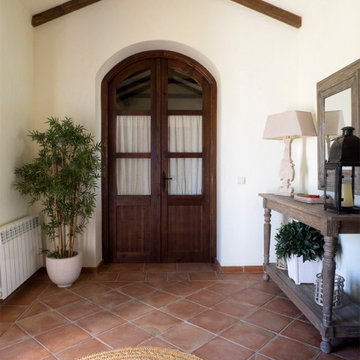
El recibidor del cortijo está lleno de personalidad y refleja la personalidad de nuestros clientes, los cuales pasan periodos vacacionales en el cortijo, situado a tan solo 15 minutos de Málaga.
De nuevo la estructura de madera dota al cortijo de calidez y memoria.
Country Entryway Design Ideas with Green Walls
3