Country Entryway Design Ideas with Medium Hardwood Floors
Refine by:
Budget
Sort by:Popular Today
81 - 100 of 2,100 photos
Item 1 of 3

Modern Farmhouse foyer welcomes you with just enough artifacts and accessories. Beautiful fall leaves from the surrounding ground add vibrant color of the harvest season to the foyer.
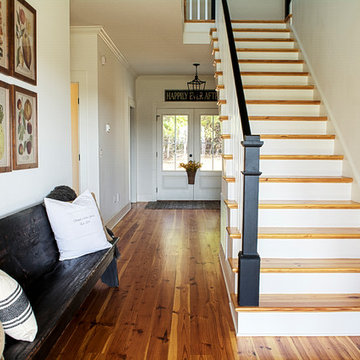
This new home was designed to nestle quietly into the rich landscape of rolling pastures and striking mountain views. A wrap around front porch forms a facade that welcomes visitors and hearkens to a time when front porch living was all the entertainment a family needed. White lap siding coupled with a galvanized metal roof and contrasting pops of warmth from the stained door and earthen brick, give this home a timeless feel and classic farmhouse style. The story and a half home has 3 bedrooms and two and half baths. The master suite is located on the main level with two bedrooms and a loft office on the upper level. A beautiful open concept with traditional scale and detailing gives the home historic character and charm. Transom lites, perfectly sized windows, a central foyer with open stair and wide plank heart pine flooring all help to add to the nostalgic feel of this young home. White walls, shiplap details, quartz counters, shaker cabinets, simple trim designs, an abundance of natural light and carefully designed artificial lighting make modest spaces feel large and lend to the homeowner's delight in their new custom home.
Kimberly Kerl
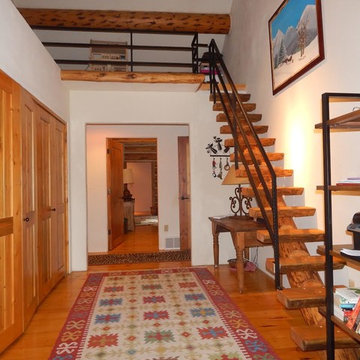
This is an example of a mid-sized country entry hall in Other with white walls, medium hardwood floors and brown floor.
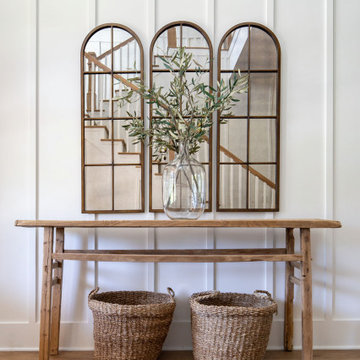
Inspiration for a large country foyer in Houston with white walls, medium hardwood floors, brown floor and wood walls.
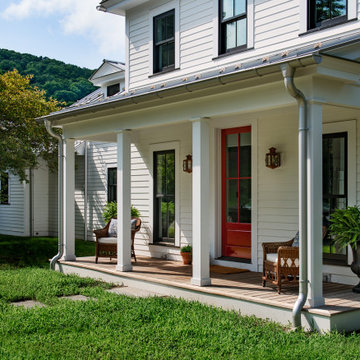
Entry porch
Photo of a country entryway in New York with white walls, medium hardwood floors and a red front door.
Photo of a country entryway in New York with white walls, medium hardwood floors and a red front door.
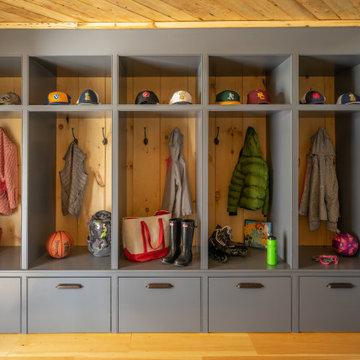
Photo of a country mudroom in Boston with white walls, medium hardwood floors and brown floor.
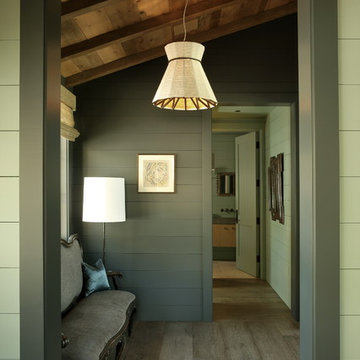
Inspiration for a mid-sized country foyer in Denver with green walls, medium hardwood floors and grey floor.
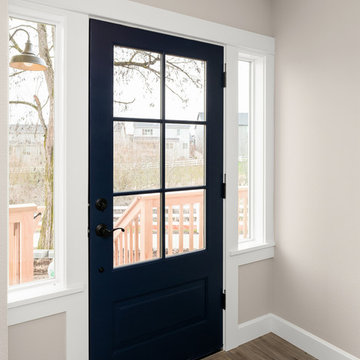
Photo of a small country foyer in Portland with beige walls, medium hardwood floors, a single front door, a blue front door and brown floor.
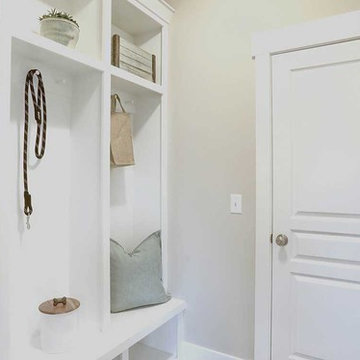
This 2-story home with inviting front porch includes a 3-car garage and mudroom entry complete with convenient built-in lockers. Stylish hardwood flooring in the foyer extends to the dining room, kitchen, and breakfast area. To the front of the home a formal living room is adjacent to the dining room with elegant tray ceiling and craftsman style wainscoting and chair rail. A butler’s pantry off of the dining area leads to the kitchen and breakfast area. The well-appointed kitchen features quartz countertops with tile backsplash, stainless steel appliances, attractive cabinetry and a spacious pantry. The sunny breakfast area provides access to the deck and back yard via sliding glass doors. The great room is open to the breakfast area and kitchen and includes a gas fireplace featuring stone surround and shiplap detail. Also on the 1st floor is a study with coffered ceiling. The 2nd floor boasts a spacious raised rec room and a convenient laundry room in addition to 4 bedrooms and 3 full baths. The owner’s suite with tray ceiling in the bedroom, includes a private bathroom with tray ceiling, quartz vanity tops, a freestanding tub, and a 5’ tile shower.
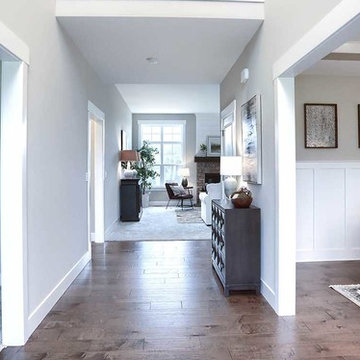
This 2-story home with inviting front porch includes a 3-car garage and mudroom entry complete with convenient built-in lockers. Stylish hardwood flooring in the foyer extends to the dining room, kitchen, and breakfast area. To the front of the home a formal living room is adjacent to the dining room with elegant tray ceiling and craftsman style wainscoting and chair rail. A butler’s pantry off of the dining area leads to the kitchen and breakfast area. The well-appointed kitchen features quartz countertops with tile backsplash, stainless steel appliances, attractive cabinetry and a spacious pantry. The sunny breakfast area provides access to the deck and back yard via sliding glass doors. The great room is open to the breakfast area and kitchen and includes a gas fireplace featuring stone surround and shiplap detail. Also on the 1st floor is a study with coffered ceiling. The 2nd floor boasts a spacious raised rec room and a convenient laundry room in addition to 4 bedrooms and 3 full baths. The owner’s suite with tray ceiling in the bedroom, includes a private bathroom with tray ceiling, quartz vanity tops, a freestanding tub, and a 5’ tile shower.
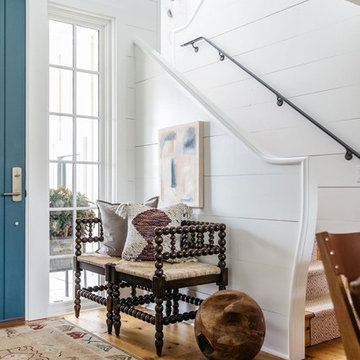
Photo Credit: Kirk Chambers
Design ideas for a country foyer in Other with white walls, a blue front door, brown floor, medium hardwood floors and a single front door.
Design ideas for a country foyer in Other with white walls, a blue front door, brown floor, medium hardwood floors and a single front door.
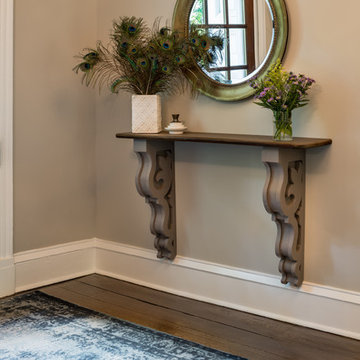
Angle Eye Photography
Large country foyer in Philadelphia with beige walls, medium hardwood floors, a single front door, a dark wood front door and brown floor.
Large country foyer in Philadelphia with beige walls, medium hardwood floors, a single front door, a dark wood front door and brown floor.
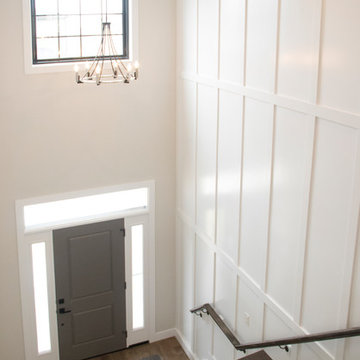
Entry from Above
This is an example of a large country foyer in Salt Lake City with grey walls, medium hardwood floors, a single front door, a gray front door and brown floor.
This is an example of a large country foyer in Salt Lake City with grey walls, medium hardwood floors, a single front door, a gray front door and brown floor.
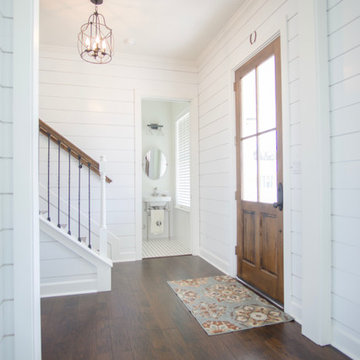
This is an example of a country foyer in Austin with white walls, medium hardwood floors, a single front door and a dark wood front door.
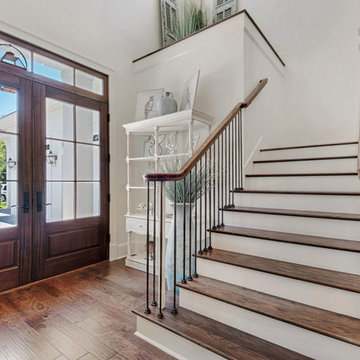
Beautiful Entry way to our newest home Designed by Bob Chatham Custom Home Designs. Rustic Mediterranean inspired home built in Regatta Bay Golf and Yacht Club.
Phillip Vlahos With Destin Custom Home Builders
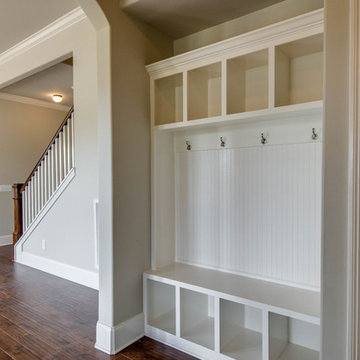
Inspiration for a mid-sized country mudroom in Nashville with grey walls and medium hardwood floors.
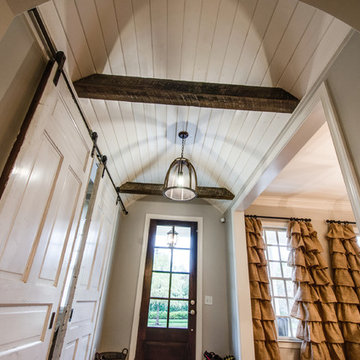
Jason Krupek Photography
Inspiration for a mid-sized country foyer in Nashville with grey walls, medium hardwood floors, a single front door and a dark wood front door.
Inspiration for a mid-sized country foyer in Nashville with grey walls, medium hardwood floors, a single front door and a dark wood front door.
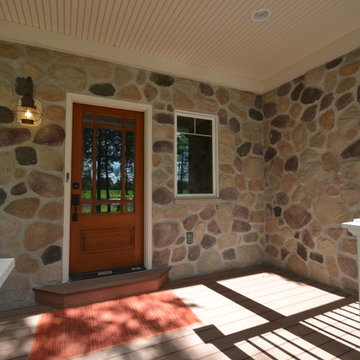
Foundation Architects, LLC
Inspiration for a mid-sized country front door in Milwaukee with white walls, medium hardwood floors, a single front door and a brown front door.
Inspiration for a mid-sized country front door in Milwaukee with white walls, medium hardwood floors, a single front door and a brown front door.
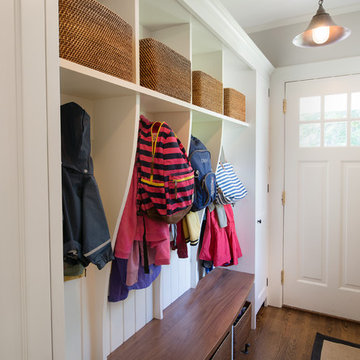
Photo by Jody Dole
This was a fast-track design-build project which began design in July and ended construction before Christmas. The scope included additions and first and second floor renovations. The house is an early 1900’s gambrel style with painted wood shingle siding and mission style detailing. On the first and second floor we removed previously constructed awkward additions and extended the gambrel style roof to make room for a large kitchen on the first floor and a master bathroom and bedroom on the second floor. We also added two new dormers to match the existing dormers to bring light into the master shower and new bedroom. We refinished the wood floors, repainted all of the walls and trim, added new vintage style light fixtures, and created a new half and kid’s bath. We also added new millwork features to continue the existing level of detail and texture within the house. A wrap-around covered porch with a corner trellis was also added, which provides a perfect opportunity to enjoy the back-yard. A wonderful project!
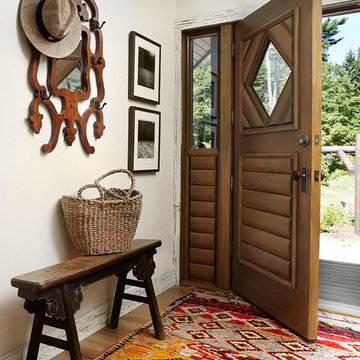
This is an example of a country entryway in Milwaukee with white walls, medium hardwood floors, a single front door and a medium wood front door.
Country Entryway Design Ideas with Medium Hardwood Floors
5