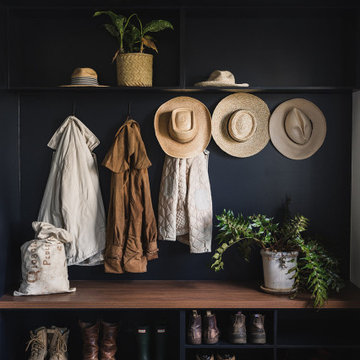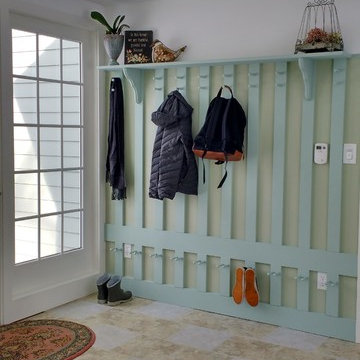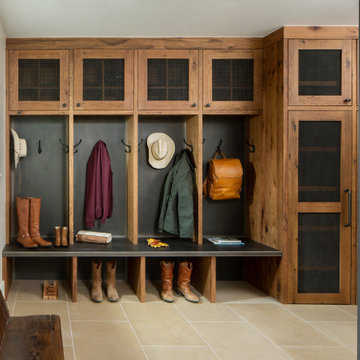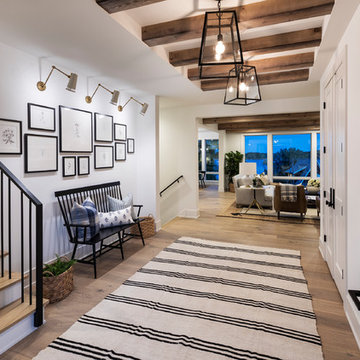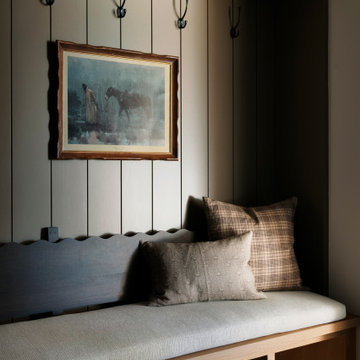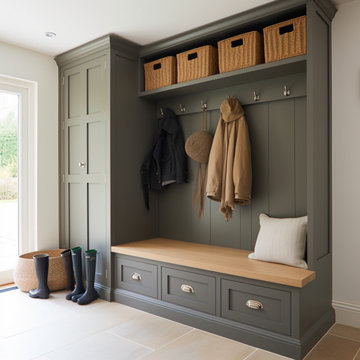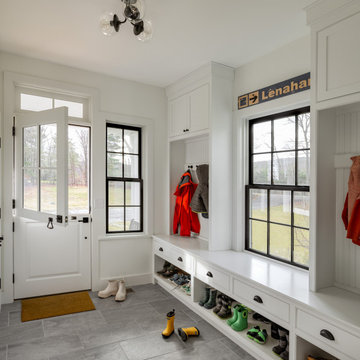Country Entryway Design Ideas
Refine by:
Budget
Sort by:Popular Today
1 - 20 of 31,531 photos
Item 1 of 2
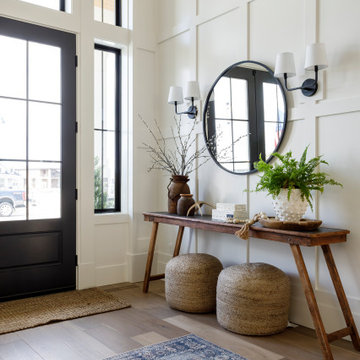
This new construction project in Williamson River Ranch in Eagle, Idaho was Built by Todd Campbell Homes and designed and furnished by me. Photography By Andi Marshall.
Find the right local pro for your project
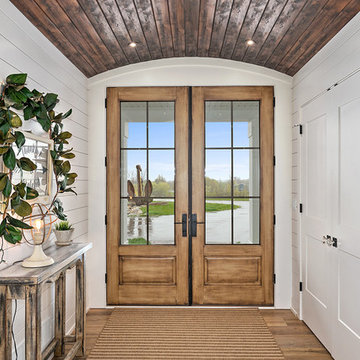
Modern Farmhouse designed for entertainment and gatherings. French doors leading into the main part of the home and trim details everywhere. Shiplap, board and batten, tray ceiling details, custom barrel tables are all part of this modern farmhouse design.
Half bath with a custom vanity. Clean modern windows. Living room has a fireplace with custom cabinets and custom barn beam mantel with ship lap above. The Master Bath has a beautiful tub for soaking and a spacious walk in shower. Front entry has a beautiful custom ceiling treatment.
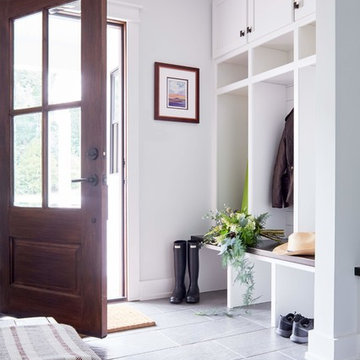
Design ideas for a mid-sized country mudroom in Richmond with white walls, a single front door, a dark wood front door, grey floor and porcelain floors.
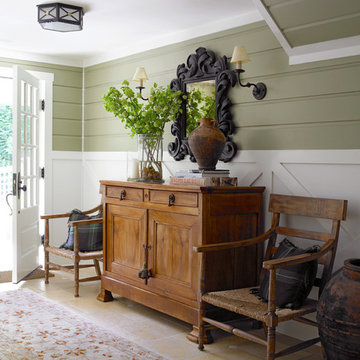
Ellen McDermott
Inspiration for a mid-sized country entryway in New York with green walls, a single front door, a white front door and beige floor.
Inspiration for a mid-sized country entryway in New York with green walls, a single front door, a white front door and beige floor.
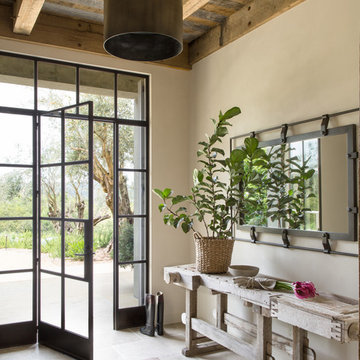
Lisa Romerein
Inspiration for a country entryway in San Francisco with beige walls, a single front door and a glass front door.
Inspiration for a country entryway in San Francisco with beige walls, a single front door and a glass front door.
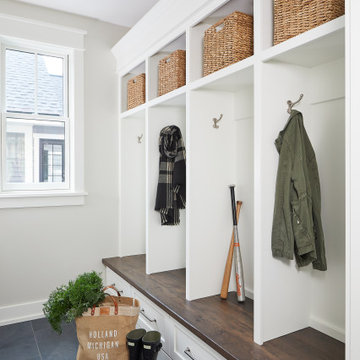
Small country mudroom in Grand Rapids with white walls, slate floors, a single front door and blue floor.
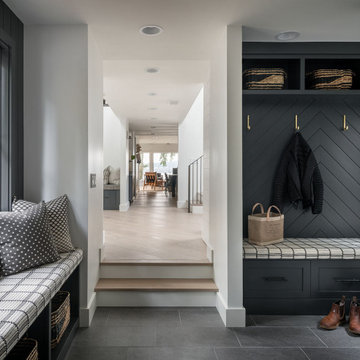
This is an example of a country mudroom in Seattle with white walls, grey floor and planked wall panelling.
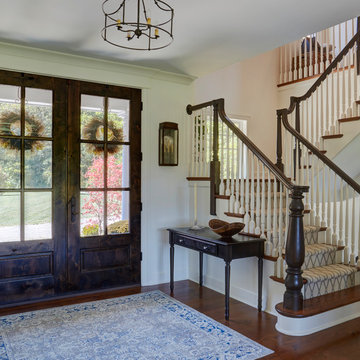
Front door is a pair of 36" x 96" x 2 1/4" DSA Master Crafted Door with 3-point locking mechanism, (6) divided lites, and (1) raised panel at lower part of the doors in knotty alder. Photo by Mike Kaskel
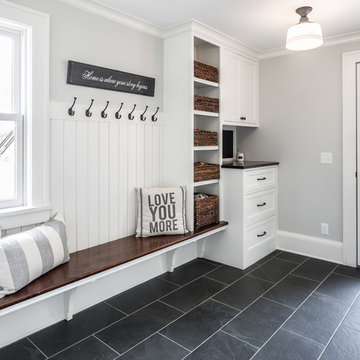
This is an example of a country mudroom in Minneapolis with grey walls, a single front door, a glass front door and black floor.
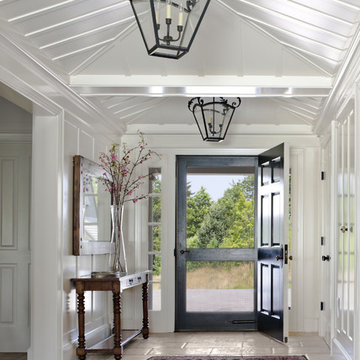
Hillside Farmhouse sits on a steep East-sloping hill. We set it across the slope, which allowed us to separate the site into a public, arrival side to the North and a private, garden side to the South. The house becomes the long wall, one room wide, that organizes the site into its two parts.
The garage wing, running perpendicularly to the main house, forms a courtyard at the front door. Cars driving in are welcomed by the wide front portico and interlocking stair tower. On the opposite side, under a parade of dormers, the Dining Room saddle-bags into the garden, providing views to the South and East. Its generous overhang keeps out the hot summer sun, but brings in the winter sun.
The house is a hybrid of ‘farm house’ and ‘country house’. It simultaneously relates to the active contiguous farm and the classical imagery prevalent in New England architecture.
Photography by Robert Benson and Brian Tetrault

Mudroom featuring hickory cabinetry, mosaic tile flooring, black shiplap, wall hooks, and gold light fixtures.
Design ideas for a large country mudroom in Grand Rapids with beige walls, porcelain floors, multi-coloured floor and planked wall panelling.
Design ideas for a large country mudroom in Grand Rapids with beige walls, porcelain floors, multi-coloured floor and planked wall panelling.
Country Entryway Design Ideas
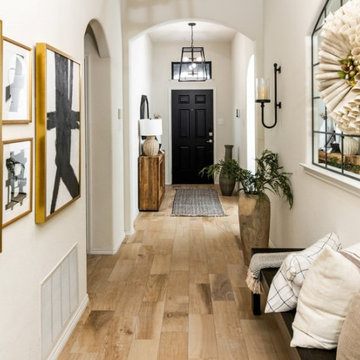
Modern Farmhouse with minimalist flair. A long entryway with high ceilings was given a makeover. Crisp clean white walls are lifted with new industrial geometric lighting, custom mirror, bench and farmhouse style textiles. Custom abstract art frame the entry with a beautiful black door as a focal point.
1
