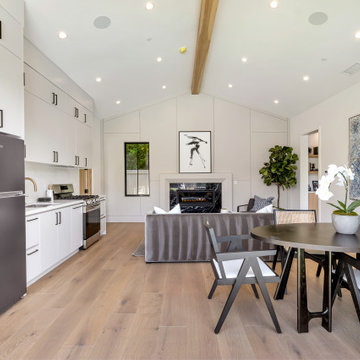Tiny House Country Exterior Design Ideas
Refine by:
Budget
Sort by:Popular Today
121 - 140 of 206 photos
Item 1 of 3
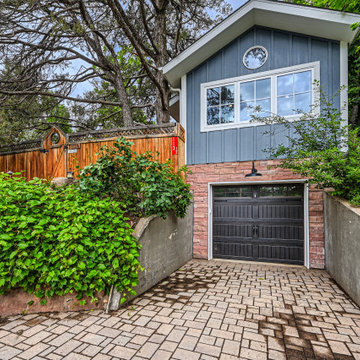
Photo of a small country one-storey grey exterior in Denver with concrete fiberboard siding, a gable roof, a shingle roof, a brown roof and board and batten siding.
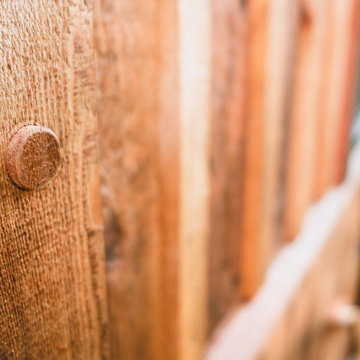
Carpentry detail
Inspiration for a small country one-storey multi-coloured exterior in Seattle with wood siding, a gable roof, a metal roof, a black roof and board and batten siding.
Inspiration for a small country one-storey multi-coloured exterior in Seattle with wood siding, a gable roof, a metal roof, a black roof and board and batten siding.
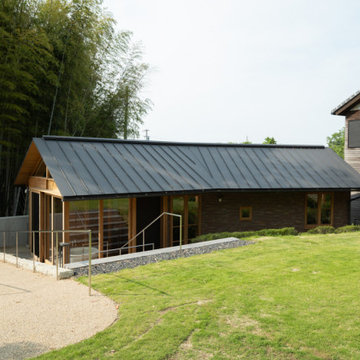
Photo of a country one-storey brown exterior in Nagoya with a gable roof, a metal roof and a grey roof.
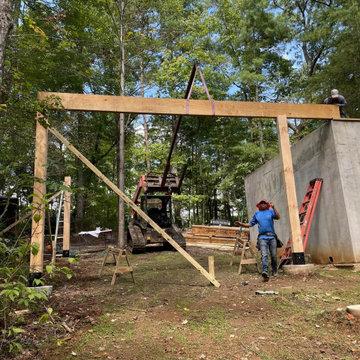
The story of the Cherry Log Tree Houses started in Summer of 2021. That July I (Jack Baldwin) met with our client to discuss the site location, design concepts and inspiration, and come with an approach for the architectural and structural design for these custom tree homes.
Our client shared inspiration images that had a modern influence.
Our lead designer James Knight conducted a floor plan exploration and design study with multiple concepts and options for the client to review. Once we agreed on an approach that matched with function, style and budget, we were able to pursue a concept together.
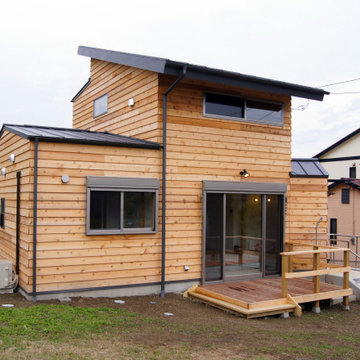
This is an example of a small country two-storey beige exterior in Other with wood siding, a shed roof, a metal roof and clapboard siding.
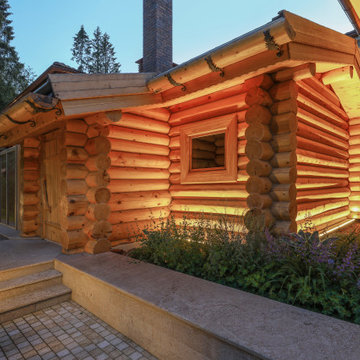
Баня в составе комплекса Усадьбы Променад представляет собой классическую русскую парную, которая состоит из двух помещений. Строение имеет компактные размеры, потому что задача стояла уместить ее в небольшое пространство между домом и ограждением участка. При этом были соблюдены безопасное расстояние и предусмотрена зона локализации пламени в случае возгорания.
Архитекторы: Дмитрий Глушков, Фёдор Селенин; Фото: Андрей Лысиков
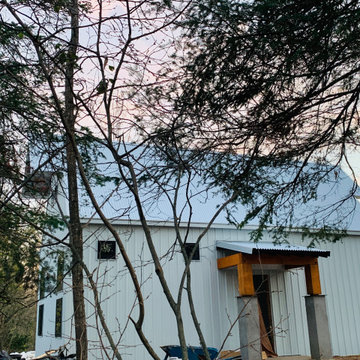
Exterior wrapped up. Just leaving for the day and the sky looked really nice so wanted to get a pic before we left.
Small country two-storey white exterior in Minneapolis with metal siding, a gable roof and a metal roof.
Small country two-storey white exterior in Minneapolis with metal siding, a gable roof and a metal roof.
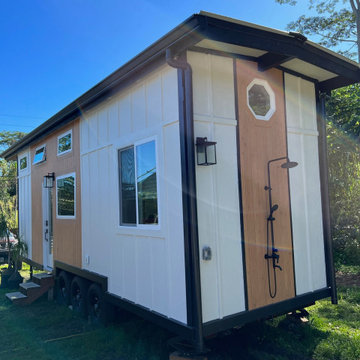
This was at an open house we had at Ola Brew!
This Paradise Model ATU is extra tall and grand! As you would in you have a couch for lounging, a 6 drawer dresser for clothing, and a seating area and closet that mirrors the kitchen. Quartz countertops waterfall over the side of the cabinets encasing them in stone. The custom kitchen cabinetry is sealed in a clear coat keeping the wood tone light. Black hardware accents with contrast to the light wood. A main-floor bedroom- no crawling in and out of bed. The wallpaper was an owner request; what do you think of their choice?
The bathroom has natural edge Hawaiian mango wood slabs spanning the length of the bump-out: the vanity countertop and the shelf beneath. The entire bump-out-side wall is tiled floor to ceiling with a diamond print pattern. The shower follows the high contrast trend with one white wall and one black wall in matching square pearl finish. The warmth of the terra cotta floor adds earthy warmth that gives life to the wood. 3 wall lights hang down illuminating the vanity, though durning the day, you likely wont need it with the natural light shining in from two perfect angled long windows.
This Paradise model was way customized. The biggest alterations were to remove the loft altogether and have one consistent roofline throughout. We were able to make the kitchen windows a bit taller because there was no loft we had to stay below over the kitchen. This ATU was perfect for an extra tall person. After editing out a loft, we had these big interior walls to work with and although we always have the high-up octagon windows on the interior walls to keep thing light and the flow coming through, we took it a step (or should I say foot) further and made the french pocket doors extra tall. This also made the shower wall tile and shower head extra tall. We added another ceiling fan above the kitchen and when all of those awning windows are opened up, all the hot air goes right up and out.
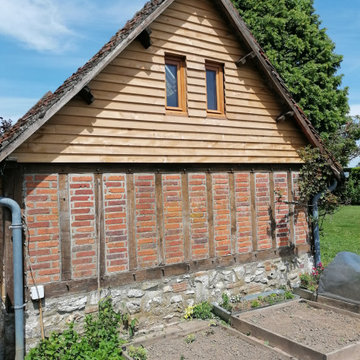
Transformation d'une remise en extension d'une petite maison d'habitation et rénovation de l'ensemble, usage familial.
This is an example of a small country three-storey multi-coloured exterior in Other with wood siding, a gable roof, a tile roof, a red roof and shingle siding.
This is an example of a small country three-storey multi-coloured exterior in Other with wood siding, a gable roof, a tile roof, a red roof and shingle siding.
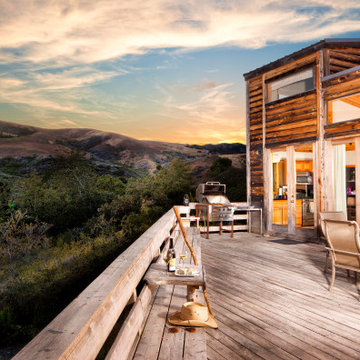
Glamping resort in Santa Barbara California
Photo of a mid-sized country two-storey exterior in Santa Barbara with wood siding and a metal roof.
Photo of a mid-sized country two-storey exterior in Santa Barbara with wood siding and a metal roof.
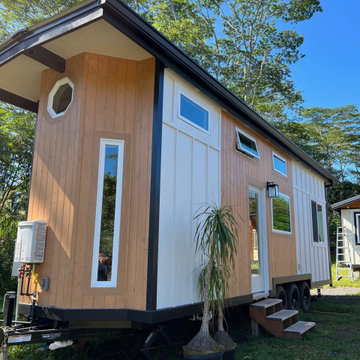
This Paradise Model ATU is extra tall and grand! As you would in you have a couch for lounging, a 6 drawer dresser for clothing, and a seating area and closet that mirrors the kitchen. Quartz countertops waterfall over the side of the cabinets encasing them in stone. The custom kitchen cabinetry is sealed in a clear coat keeping the wood tone light. Black hardware accents with contrast to the light wood. A main-floor bedroom- no crawling in and out of bed. The wallpaper was an owner request; what do you think of their choice?
The bathroom has natural edge Hawaiian mango wood slabs spanning the length of the bump-out: the vanity countertop and the shelf beneath. The entire bump-out-side wall is tiled floor to ceiling with a diamond print pattern. The shower follows the high contrast trend with one white wall and one black wall in matching square pearl finish. The warmth of the terra cotta floor adds earthy warmth that gives life to the wood. 3 wall lights hang down illuminating the vanity, though durning the day, you likely wont need it with the natural light shining in from two perfect angled long windows.
This Paradise model was way customized. The biggest alterations were to remove the loft altogether and have one consistent roofline throughout. We were able to make the kitchen windows a bit taller because there was no loft we had to stay below over the kitchen. This ATU was perfect for an extra tall person. After editing out a loft, we had these big interior walls to work with and although we always have the high-up octagon windows on the interior walls to keep thing light and the flow coming through, we took it a step (or should I say foot) further and made the french pocket doors extra tall. This also made the shower wall tile and shower head extra tall. We added another ceiling fan above the kitchen and when all of those awning windows are opened up, all the hot air goes right up and out.
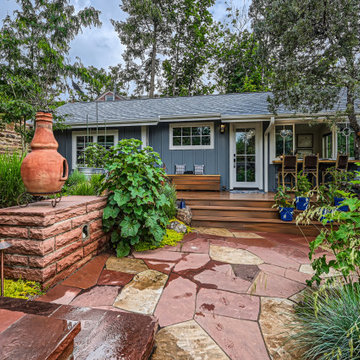
Photo of a small country one-storey grey exterior in Denver with concrete fiberboard siding, a gable roof, a shingle roof, a grey roof and board and batten siding.
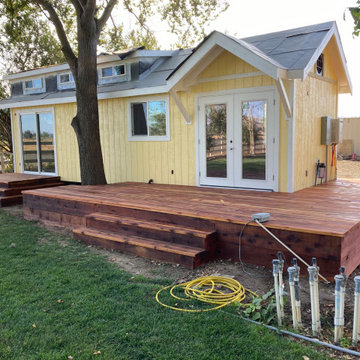
Outside of the tiny house in progress. Deck complete.
Photo of a country two-storey yellow exterior in Sacramento with wood siding, a gable roof and a metal roof.
Photo of a country two-storey yellow exterior in Sacramento with wood siding, a gable roof and a metal roof.
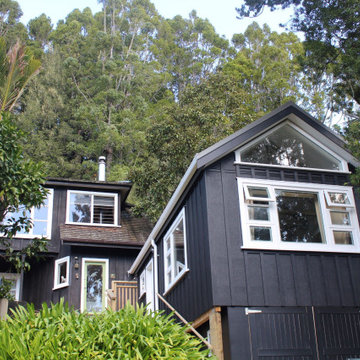
Ply and batten cladding stained to match the house, make the studio look as if it was always there.
Inspiration for a small country two-storey black exterior in Other with wood siding, a gable roof, a metal roof and a black roof.
Inspiration for a small country two-storey black exterior in Other with wood siding, a gable roof, a metal roof and a black roof.
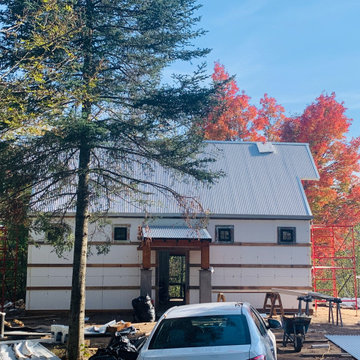
Just finished installing galvanized steel/metal roof. The trim pieces really made it look sharp. Gorgeous sunny day and fall just starting.
Small hybrid timerframe cabin build. All insulation is on the outside like the REMOTE wall system used in Alaska for decades. Inside framing is exposed. Entire house wrapped in EPS foam from slab up the walls and tied into roof without any breaks. Then strapped with purlins and finish materials attached to that.
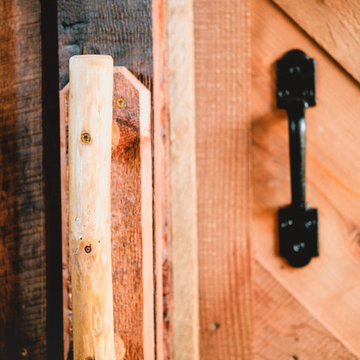
Chevron door with reclaimed cedar and trim of larch, fir, and pine.
This is an example of a small country one-storey multi-coloured exterior in Seattle with wood siding, a gable roof, a metal roof, a black roof and board and batten siding.
This is an example of a small country one-storey multi-coloured exterior in Seattle with wood siding, a gable roof, a metal roof, a black roof and board and batten siding.
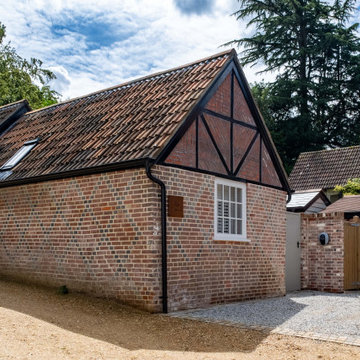
Converted barn, sympathetically restored and repointed. Modern applications installed such as keypad entry, and car charging point.
Photo of a small country split-level brick exterior in Hampshire with a tile roof and a brown roof.
Photo of a small country split-level brick exterior in Hampshire with a tile roof and a brown roof.
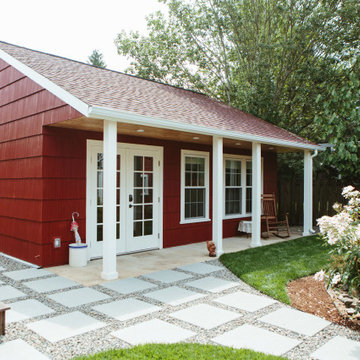
Small country one-storey red exterior in Portland with wood siding, a gable roof, a shingle roof, a red roof and shingle siding.
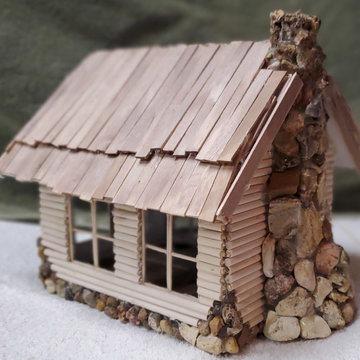
Requirements: An original personal design with a variety of materials. The original design was more complicated with a porch and dormer but time was limited. A redesign was made to use the following materials to complete the house: Popsicle sticks, dowel rods, pebbles from a garden and around the outside of a residential house, hot glue, toothpicks, foam board and acrylic brown paint. Scrap oak wood was used for the inside floor, left over from previous construction-related jobs. The pictures below illustrate the outcome, given as a Christmas Gift.
Tiny House Country Exterior Design Ideas
7
