Tiny House Country Exterior Design Ideas
Refine by:
Budget
Sort by:Popular Today
161 - 180 of 202 photos
Item 1 of 3
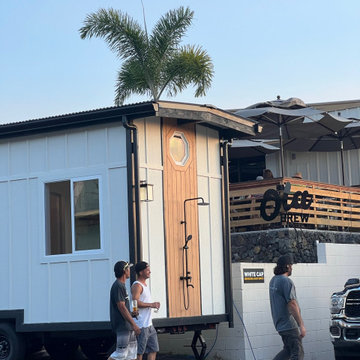
This was at an open house we had at Ola Brew!
This Paradise Model ATU is extra tall and grand! As you would in you have a couch for lounging, a 6 drawer dresser for clothing, and a seating area and closet that mirrors the kitchen. Quartz countertops waterfall over the side of the cabinets encasing them in stone. The custom kitchen cabinetry is sealed in a clear coat keeping the wood tone light. Black hardware accents with contrast to the light wood. A main-floor bedroom- no crawling in and out of bed. The wallpaper was an owner request; what do you think of their choice?
The bathroom has natural edge Hawaiian mango wood slabs spanning the length of the bump-out: the vanity countertop and the shelf beneath. The entire bump-out-side wall is tiled floor to ceiling with a diamond print pattern. The shower follows the high contrast trend with one white wall and one black wall in matching square pearl finish. The warmth of the terra cotta floor adds earthy warmth that gives life to the wood. 3 wall lights hang down illuminating the vanity, though durning the day, you likely wont need it with the natural light shining in from two perfect angled long windows.
This Paradise model was way customized. The biggest alterations were to remove the loft altogether and have one consistent roofline throughout. We were able to make the kitchen windows a bit taller because there was no loft we had to stay below over the kitchen. This ATU was perfect for an extra tall person. After editing out a loft, we had these big interior walls to work with and although we always have the high-up octagon windows on the interior walls to keep thing light and the flow coming through, we took it a step (or should I say foot) further and made the french pocket doors extra tall. This also made the shower wall tile and shower head extra tall. We added another ceiling fan above the kitchen and when all of those awning windows are opened up, all the hot air goes right up and out.
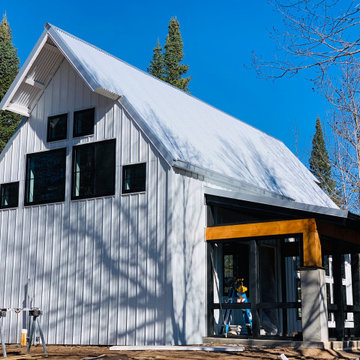
Screen finally put in the rear screen porch. Exposed framing, no covered up soffits,
Inspiration for a small country two-storey white exterior in Minneapolis with metal siding, a gable roof and a metal roof.
Inspiration for a small country two-storey white exterior in Minneapolis with metal siding, a gable roof and a metal roof.
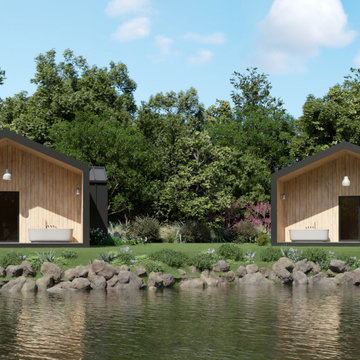
Photo of a small country one-storey multi-coloured exterior in Los Angeles with mixed siding, a gable roof, a metal roof and a black roof.
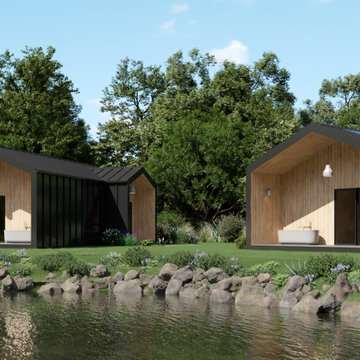
This is an example of a small country one-storey multi-coloured exterior in Los Angeles with mixed siding, a gable roof, a metal roof and a black roof.

Prairie Cottage- Florida Cracker inspired 4 square cottage
Design ideas for a small country one-storey brown exterior in Tampa with wood siding, a gable roof, a metal roof, a grey roof and board and batten siding.
Design ideas for a small country one-storey brown exterior in Tampa with wood siding, a gable roof, a metal roof, a grey roof and board and batten siding.
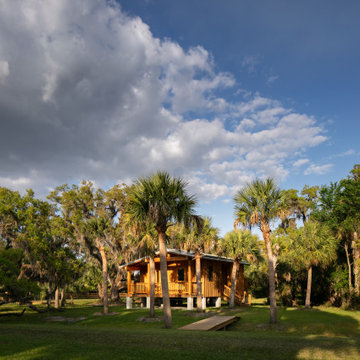
Cabana Cottage- Florida Cracker inspired kitchenette and bath house, separated by a dog-trot
Design ideas for a small country one-storey brown exterior in Tampa with wood siding, a gable roof, a metal roof, a grey roof and board and batten siding.
Design ideas for a small country one-storey brown exterior in Tampa with wood siding, a gable roof, a metal roof, a grey roof and board and batten siding.
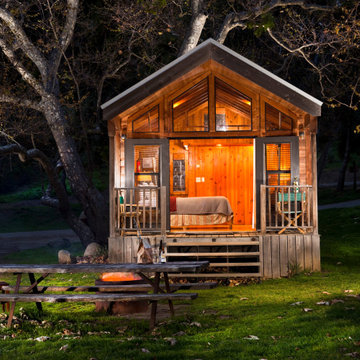
Glamping resort in Santa Barbara California
Mid-sized country one-storey exterior in Santa Barbara with wood siding and a metal roof.
Mid-sized country one-storey exterior in Santa Barbara with wood siding and a metal roof.
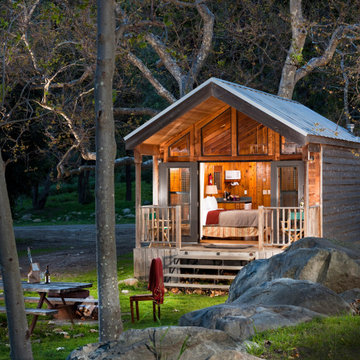
Glamping resort in Santa Barbara California
This is an example of a mid-sized country one-storey exterior in Santa Barbara with wood siding and a metal roof.
This is an example of a mid-sized country one-storey exterior in Santa Barbara with wood siding and a metal roof.
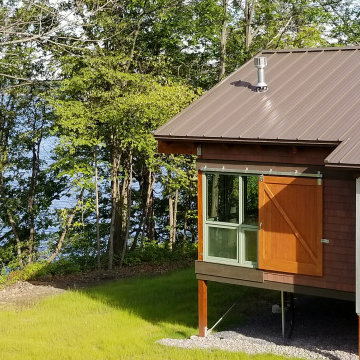
Photo of a small country one-storey exterior in Other with wood siding, a shed roof and a metal roof.
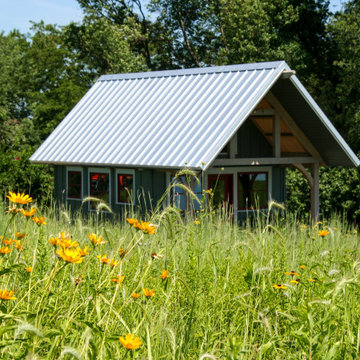
Inspiration for a small country one-storey grey exterior in Minneapolis with wood siding, a shed roof, a metal roof, a white roof and board and batten siding.
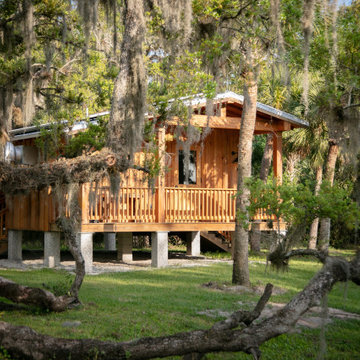
Cabana Cottage- Florida cracker inspired bath house and kitchenette separated by a dog trot
Inspiration for a small country one-storey exterior in Tampa with wood siding, a gable roof, a metal roof, a grey roof and board and batten siding.
Inspiration for a small country one-storey exterior in Tampa with wood siding, a gable roof, a metal roof, a grey roof and board and batten siding.
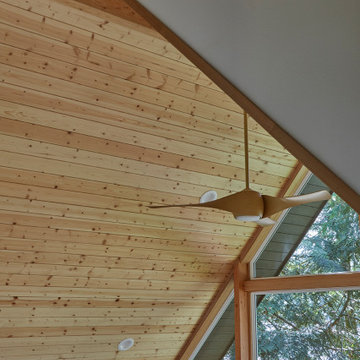
The compact subdued cabin nestled under a lush second-growth forest overlooking Lake Rosegir. Built over an existing foundation, the new building is just over 800 square feet. Early design discussions focused on creating a compact, structure that was simple, unimposing, and efficient. Hidden in the foliage clad in dark stained cedar, the house welcomes light inside even on the grayest days. A deck sheltered under 100 yr old cedars is a perfect place to watch the water.
Project Team | Lindal Home
Architectural Designer | OTO Design
General Contractor | Love and sons
Photography | Patrick
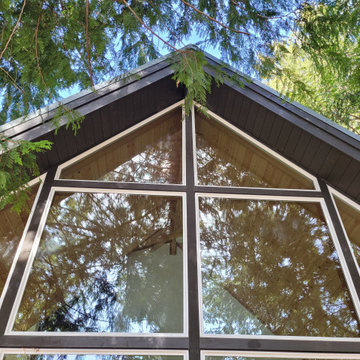
The compact subdued cabin nestled under a lush second-growth forest overlooking Lake Rosegir. Built over an existing foundation, the new building is just over 800 square feet. Early design discussions focused on creating a compact, structure that was simple, unimposing, and efficient. Hidden in the foliage clad in dark stained cedar, the house welcomes light inside even on the grayest days. A deck sheltered under 100 yr old cedars is a perfect place to watch the water.
Project Team | Lindal Home
Architectural Designer | OTO Design
General Contractor | Love and sons
Photography | Patrick
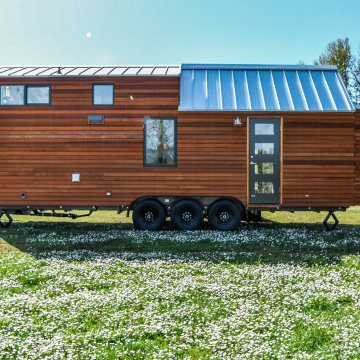
This Tiny home is clad with open, clear cedar siding and a rain screen. Each board is carefully gapped and secured with stainless steel screws. The corners are detailed with an alternating pattern. The doors are wood.
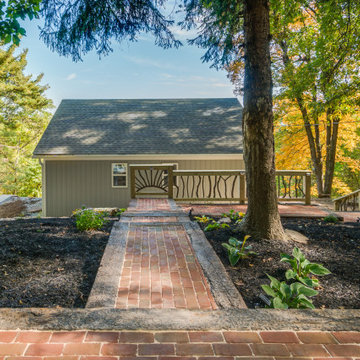
We wanted to transform the entry to garner a cottage feel upon approach. Walk and steps were done with railroad tie borders with recycled brick taken from a project in Old Town Alexandria
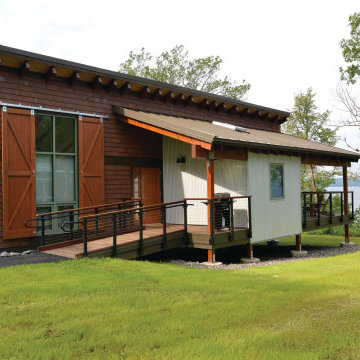
This is an example of a small country one-storey exterior in Other with wood siding, a shed roof and a metal roof.
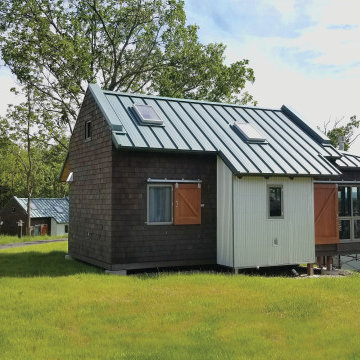
Inspiration for a small country one-storey exterior in Other with wood siding, a shed roof and a metal roof.
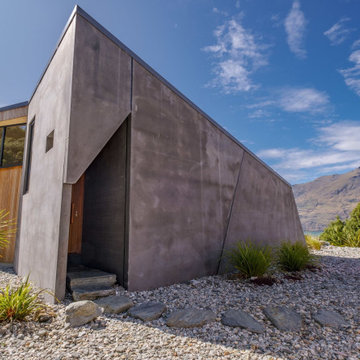
To capture the essence of a bivouac, a lot of natural
materials were used. Including a cedar clad
exterior, an interior featuring driftwood,
exposed concrete, and band-sawn plywood –
and not a spot of gib to be seen.
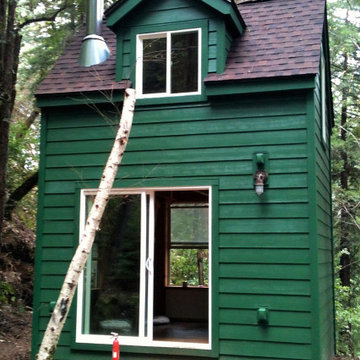
Cabin Style ADU
Inspiration for a small country two-storey green exterior in San Francisco with concrete fiberboard siding, a gable roof, a shingle roof and a brown roof.
Inspiration for a small country two-storey green exterior in San Francisco with concrete fiberboard siding, a gable roof, a shingle roof and a brown roof.
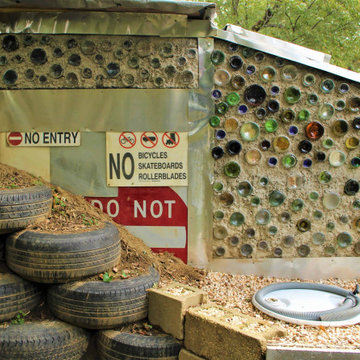
Exploring passive solar design and thermal temperature control, a small shack was built using wood pallets and
re-purposed materials obtained for free. The goal was to create a prototype to see what works and what doesn't, firsthand. The journey was rough and many valuable lessons were learned.
Tiny House Country Exterior Design Ideas
9