Country Exterior Design Ideas
Refine by:
Budget
Sort by:Popular Today
61 - 80 of 5,858 photos
Item 1 of 3
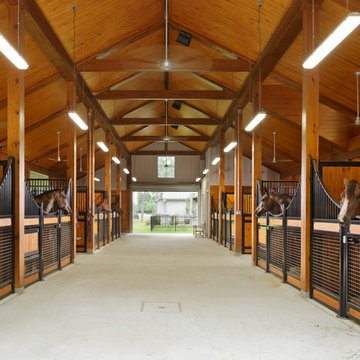
Kolanowski Studio
This is an example of a large country grey house exterior in Houston with a gable roof and a metal roof.
This is an example of a large country grey house exterior in Houston with a gable roof and a metal roof.
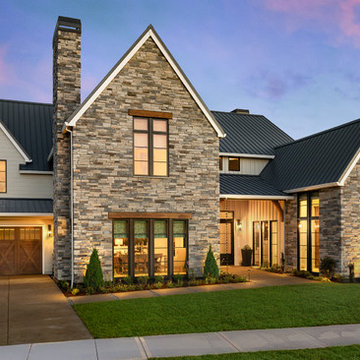
Justin Krug Photography
This is an example of a large country two-storey white house exterior in Portland with mixed siding, a gable roof and a metal roof.
This is an example of a large country two-storey white house exterior in Portland with mixed siding, a gable roof and a metal roof.
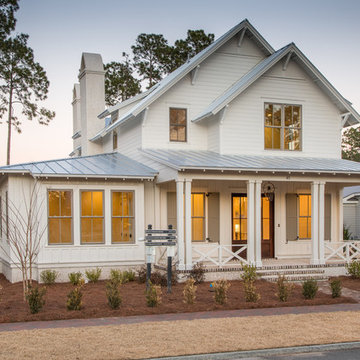
Dream Finders Homes
Inspiration for a mid-sized country two-storey white house exterior in Other with concrete fiberboard siding, a gable roof and a metal roof.
Inspiration for a mid-sized country two-storey white house exterior in Other with concrete fiberboard siding, a gable roof and a metal roof.
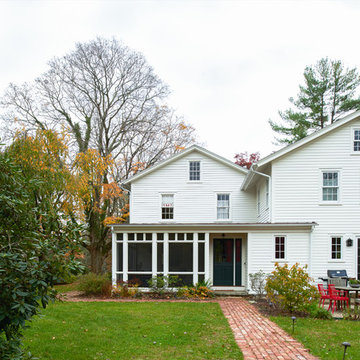
Design ideas for a large country two-storey white house exterior in New York with wood siding, a gable roof and a shingle roof.
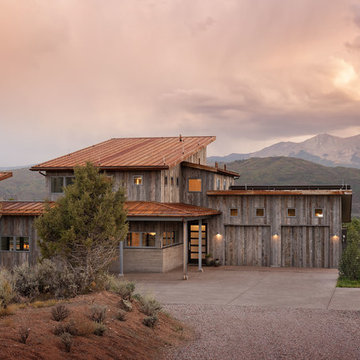
PHOTOS: Mountain Home Photo
CONTRACTOR: 3C Construction
Main level living: 1455 sq ft
Upper level Living: 1015 sq ft
Guest Wing / Office: 520 sq ft
Total Living: 2990 sq ft
Studio Space: 1520 sq ft
2 Car Garage : 575 sq ft
General Contractor: 3C Construction: Steve Lee
The client, a sculpture artist, and his wife came to J.P.A. only wanting a studio next to their home. During the design process it grew to having a living space above the studio, which grew to having a small house attached to the studio forming a compound. At this point it became clear to the client; the project was outgrowing the neighborhood. After re-evaluating the project, the live / work compound is currently sited in a natural protected nest with post card views of Mount Sopris & the Roaring Fork Valley. The courtyard compound consist of the central south facing piece being the studio flanked by a simple 2500 sq ft 2 bedroom, 2 story house one the west side, and a multi purpose guest wing /studio on the east side. The evolution of this compound came to include the desire to have the building blend into the surrounding landscape, and at the same time become the backdrop to create and display his sculpture.
“Jess has been our architect on several projects over the past ten years. He is easy to work with, and his designs are interesting and thoughtful. He always carefully listens to our ideas and is able to create a plan that meets our needs both as individuals and as a family. We highly recommend Jess Pedersen Architecture”.
- Client
“As a general contractor, I can highly recommend Jess. His designs are very pleasing with a lot of thought put in to how they are lived in. He is a real team player, adding greatly to collaborative efforts and making the process smoother for all involved. Further, he gets information out on or ahead of schedule. Really been a pleasure working with Jess and hope to do more together in the future!”
Steve Lee - 3C Construction
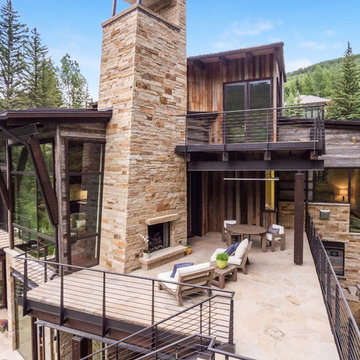
LIV Sotheby's International Realty
Expansive country three-storey brown duplex exterior in Denver with mixed siding, a shed roof and a metal roof.
Expansive country three-storey brown duplex exterior in Denver with mixed siding, a shed roof and a metal roof.
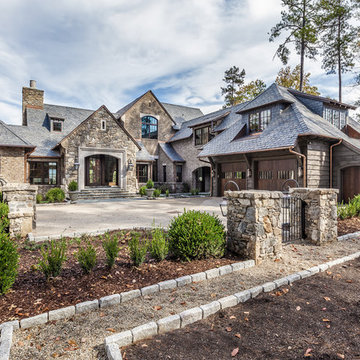
Perched on a knoll atop a lakeside peninsula, this transitional home combines English manor-inspired details with more contemporary design elements. The exterior is constructed from Doggett Mountain stone, tumbled brick and wavy edge siding topped with a slate roof. The front porch with limestone surround leads to quietly luxurious interiors featuring plaster walls and white oak floors, and highlighted by limestone accents and hand-wrought iron lighting.
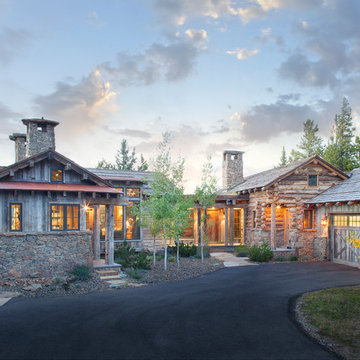
Photo of an expansive country two-storey brown exterior in Orange County with mixed siding.
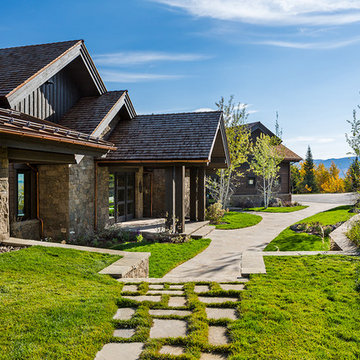
Karl Neumann Photography
Photo of an expansive country three-storey brown house exterior in Other with mixed siding, a gable roof and a shingle roof.
Photo of an expansive country three-storey brown house exterior in Other with mixed siding, a gable roof and a shingle roof.
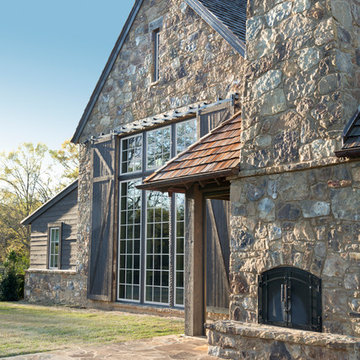
Designed to appear as a barn and function as an entertainment space and provide places for guests to stay. Once the estate is complete this will look like the barn for the property. Inspired by old stone Barns of New England we used reclaimed wood timbers and siding inside.
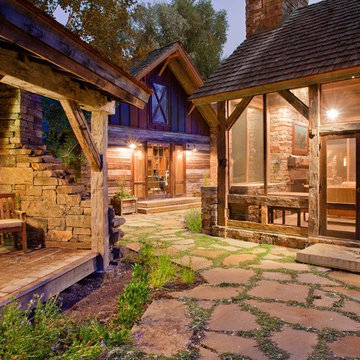
This is an example of an expansive country two-storey brown exterior in Jackson with mixed siding and a gable roof.
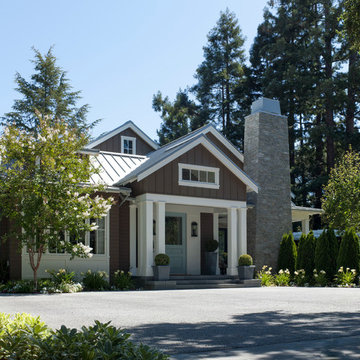
The house was designed as a modern farmhouse with clapboard siding, board and batten detailing and a metal roof. Gables and she dormers bring light into the interior. Crisp white details such as gates and trim work provide contrast with the brown painted exterior.
If you would like to see the full project, please visit us at www.ajohnstonhome.com to see our work and read about our services.
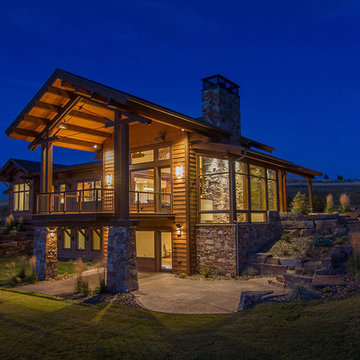
Design ideas for a large country two-storey brown exterior in Other with mixed siding and a gable roof.
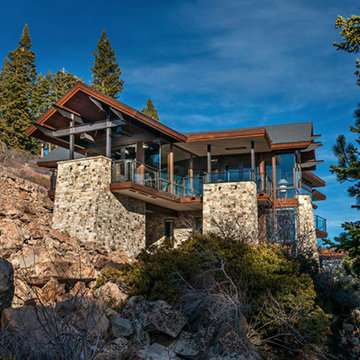
Expansive country three-storey multi-coloured house exterior in Sacramento with mixed siding, a gable roof and a shingle roof.
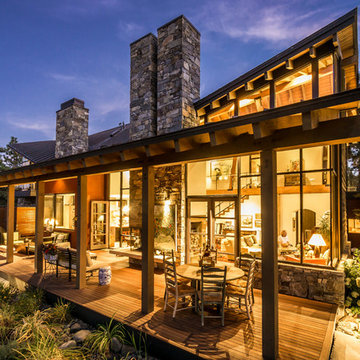
Ross Chandler
Inspiration for a large country two-storey red exterior in Other with wood siding and a shed roof.
Inspiration for a large country two-storey red exterior in Other with wood siding and a shed roof.
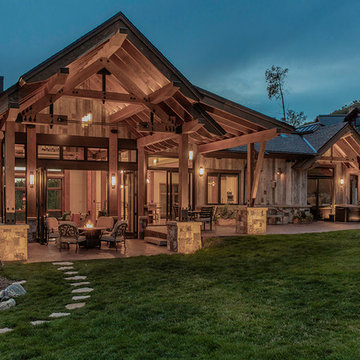
Tim Stone
Large country one-storey exterior in Denver with wood siding and a gable roof.
Large country one-storey exterior in Denver with wood siding and a gable roof.
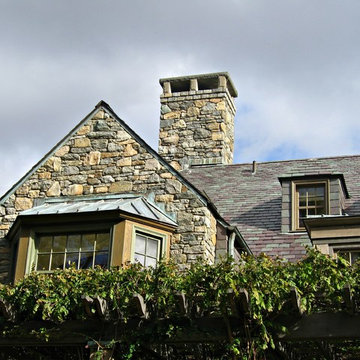
Photo of an expansive country three-storey exterior in New York with stone veneer.
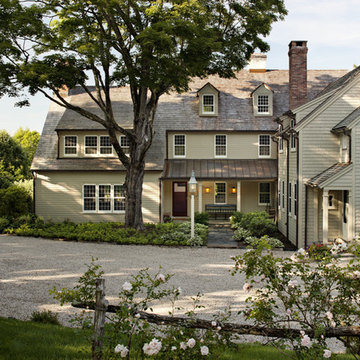
A simple copper-roofed porch provides a welcoming entrance from the courtyard.
Robert Benson Photography
Photo of an expansive country two-storey grey exterior in New York with wood siding.
Photo of an expansive country two-storey grey exterior in New York with wood siding.
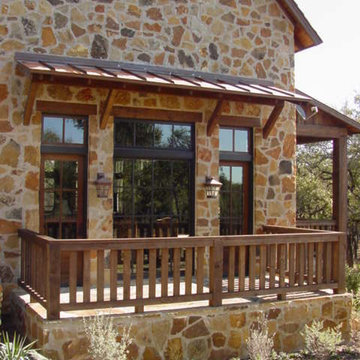
This is an example of a large country two-storey beige exterior in New Orleans with stone veneer and a hip roof.
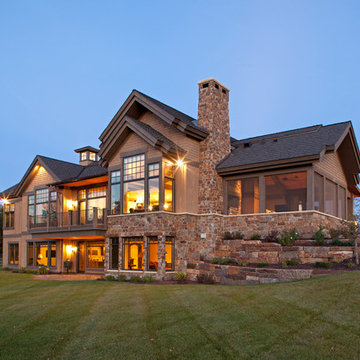
James Kruger, LandMark Photography,
Peter Eskuche, AIA, Eskuche Design,
Sharon Seitz, HISTORIC studio, Interior Design
Large country two-storey beige house exterior in Minneapolis with mixed siding, a gable roof and a shingle roof.
Large country two-storey beige house exterior in Minneapolis with mixed siding, a gable roof and a shingle roof.
Country Exterior Design Ideas
4