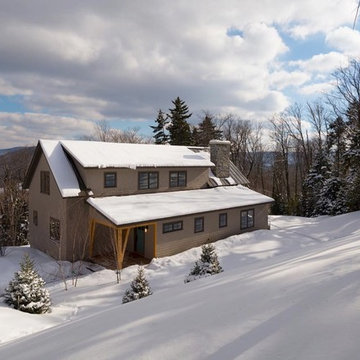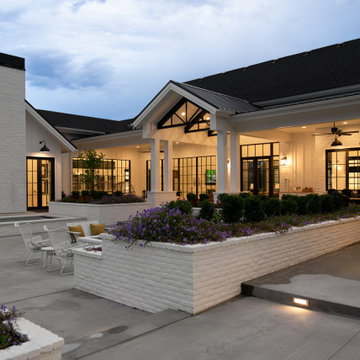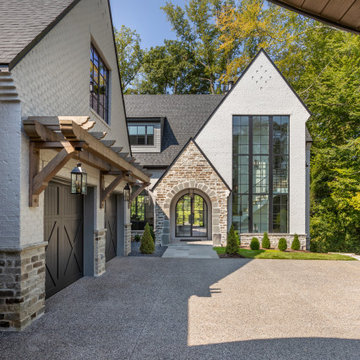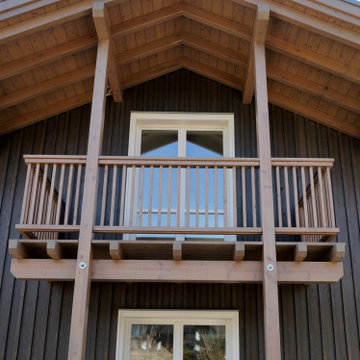Country Exterior Design Ideas
Refine by:
Budget
Sort by:Popular Today
201 - 220 of 4,254 photos
Item 1 of 3
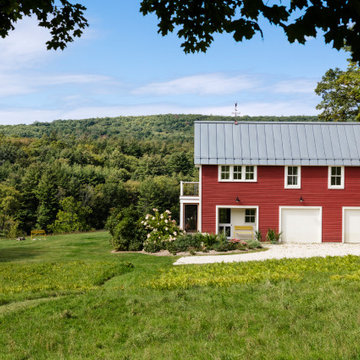
TEAM
Architect: LDa Architecture & Interiors
Builder: Lou Boxer Builder
Photographer: Greg Premru Photography
This is an example of a mid-sized country two-storey red house exterior in Boston with wood siding, a gable roof, a metal roof, clapboard siding and a grey roof.
This is an example of a mid-sized country two-storey red house exterior in Boston with wood siding, a gable roof, a metal roof, clapboard siding and a grey roof.
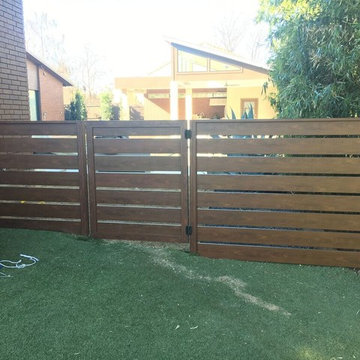
This is an example of a country one-storey beige house exterior in Dallas with stone veneer.
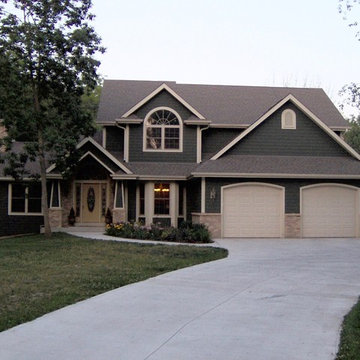
Large country two-storey beige house exterior in Milwaukee with mixed siding and a gambrel roof.
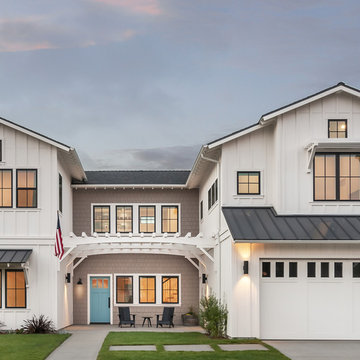
This was originally a 1960's one-story home. sk7 was hired to transform the mid-century home into a two-story modern farmhouse. The five bedroom, four and a half bathroom home offers a beautiful main entry complimented by vaulted ceilings, gorgeous staircase, lots of day light and a catwalk leading across to the master suite. The design provides spacious bedrooms, and bathrooms, custom details and architectural elements, an open living/ dining/ kitchen concept, a 20' fold-away door opening to the pool area and outdoor living area. The home is approximately 3,000 s.f. and provides a healthy balance of openness with coziness.
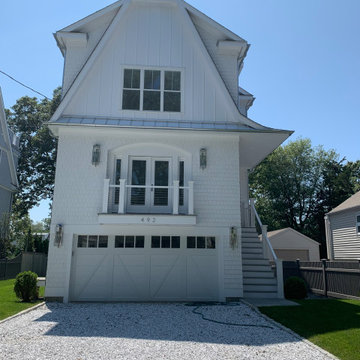
Mid-sized country three-storey white house exterior in Other with wood siding, a gable roof and a shingle roof.
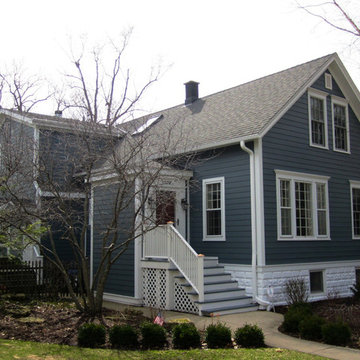
This Farm House Style Home located in Winnetka, IL was remodeled by Siding & Windows Group where we installed James HardiePlank Select Cedarmill Lap Siding in ColorPlus Technology Color Evening Blue and HardieTrim Smooth Boards in ColorPlus Technology Color Arctic White with top and bottom frieze boards.
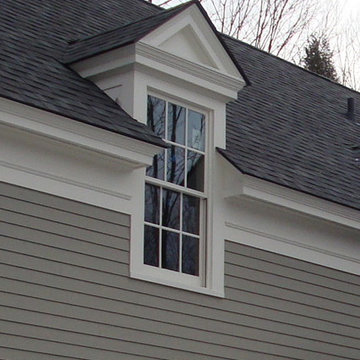
Greek Revival "Pediment" dormer.
Country two-storey white exterior in Burlington with vinyl siding and a gable roof.
Country two-storey white exterior in Burlington with vinyl siding and a gable roof.
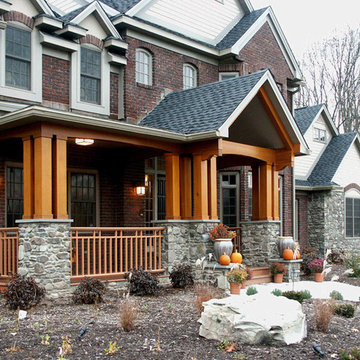
A stunning mixture of old Tudor and modern Farmhouse blended with craftsman Cedar Columns.
Photo of a mid-sized country two-storey brick exterior in Other with a gable roof.
Photo of a mid-sized country two-storey brick exterior in Other with a gable roof.
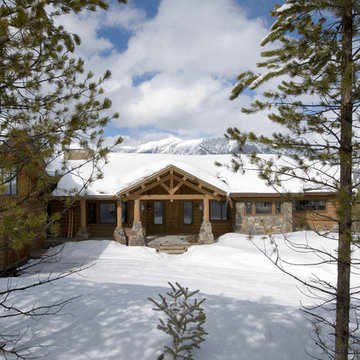
With enormous rectangular beams and round log posts, the Spanish Peaks House is a spectacular study in contrasts. Even the exterior—with horizontal log slab siding and vertical wood paneling—mixes textures and styles beautifully. An outdoor rock fireplace, built-in stone grill and ample seating enable the owners to make the most of the mountain-top setting.
Inside, the owners relied on Blue Ribbon Builders to capture the natural feel of the home’s surroundings. A massive boulder makes up the hearth in the great room, and provides ideal fireside seating. A custom-made stone replica of Lone Peak is the backsplash in a distinctive powder room; and a giant slab of granite adds the finishing touch to the home’s enviable wood, tile and granite kitchen. In the daylight basement, brushed concrete flooring adds both texture and durability.
Roger Wade
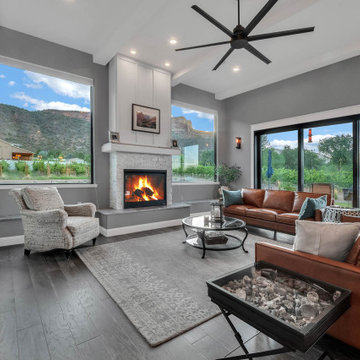
This Gorgeous Modern Farmhouse features a sharp look with plenty of eye-catching contrast and an inviting White Kitchen.
Large country two-storey white house exterior in Other with mixed siding, a gable roof and a metal roof.
Large country two-storey white house exterior in Other with mixed siding, a gable roof and a metal roof.
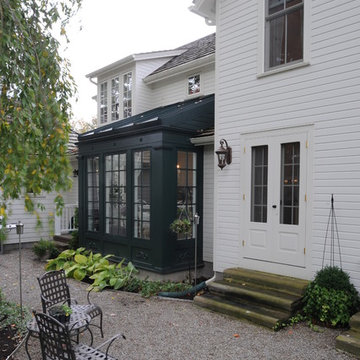
This rear-facing conservatory lights the dining area and kitchen within.
Country exterior in Cleveland with wood siding.
Country exterior in Cleveland with wood siding.
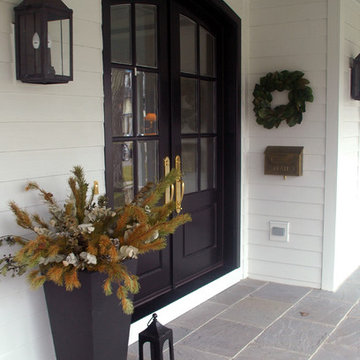
This stunning black double door provides a great front entry contrast against the whtie siding on this elegant farmhouse with wrap around porch.
Meyer Design
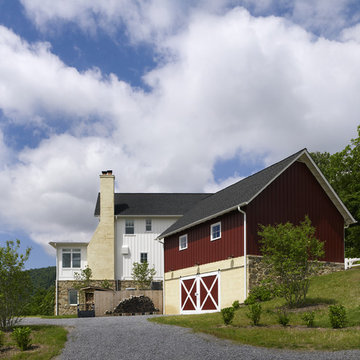
Photographer: Allen Russ from Hoachlander Davis Photography, LLC
Principal Architect: Steve Vanze, FAIA, LEED AP
Project Architect: Ellen Hatton, AIA
--
2008
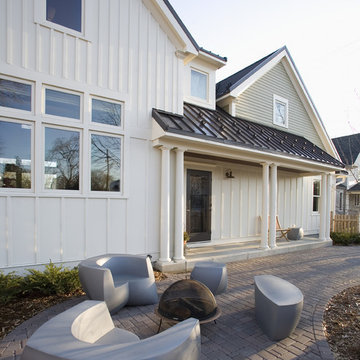
In this project, a contrasting 1.5 story cottage-style board and batten addition was added to a traditional 1902 foursquare. Designed by Meriwether Felt, AIA. Photo by Andrea Rugg.

This is an example of a large country one-storey white house exterior in San Francisco with wood siding, a gable roof, a shingle roof, a grey roof and board and batten siding.
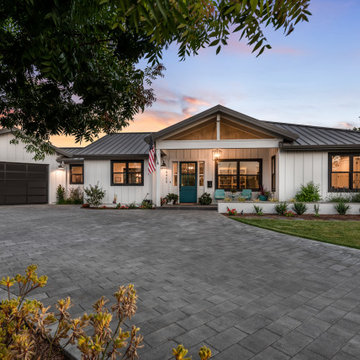
Inspiration for a large country one-storey white house exterior in San Francisco with board and batten siding and a grey roof.
Country Exterior Design Ideas
11
