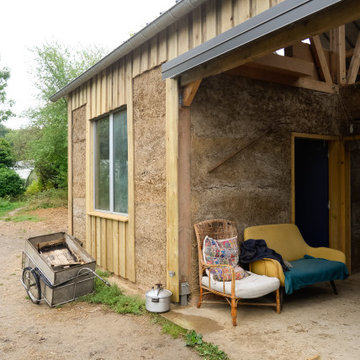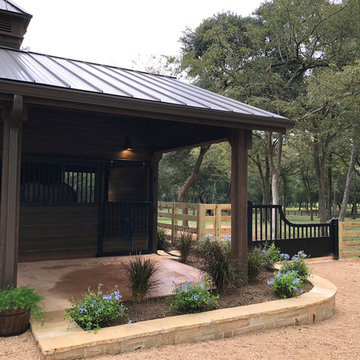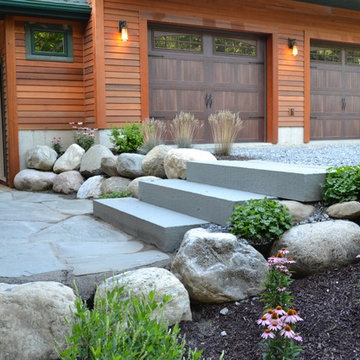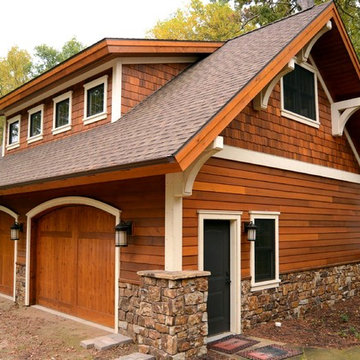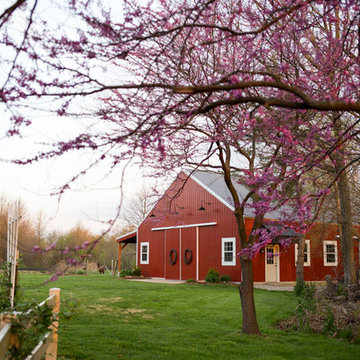Country Garage and Granny Flat Design Ideas
Refine by:
Budget
Sort by:Popular Today
141 - 160 of 1,445 photos
Item 1 of 3
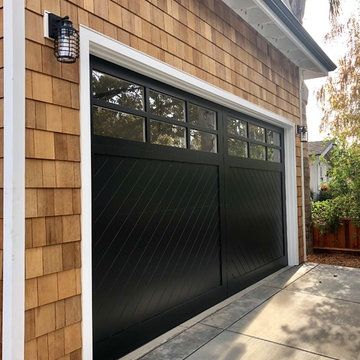
This is an example of a large country attached two-car garage in San Francisco.
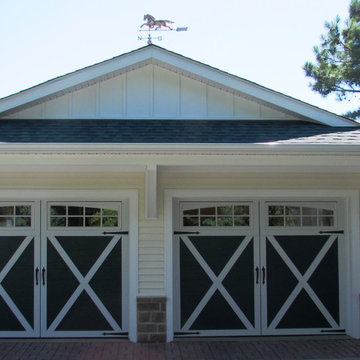
Talon Construction garage addition in Loudoun County VA
Design ideas for a large country attached three-car workshop in DC Metro.
Design ideas for a large country attached three-car workshop in DC Metro.
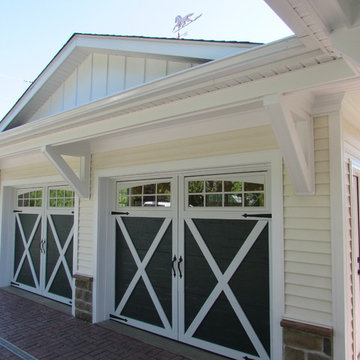
Talon Construction garage addition in Loudoun County VA
Design ideas for a large country attached three-car workshop in DC Metro.
Design ideas for a large country attached three-car workshop in DC Metro.
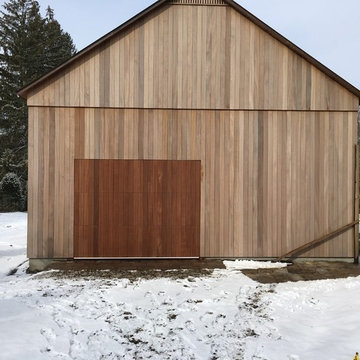
Gary Zacchia
Photo of a large country detached two-car carport in New York.
Photo of a large country detached two-car carport in New York.
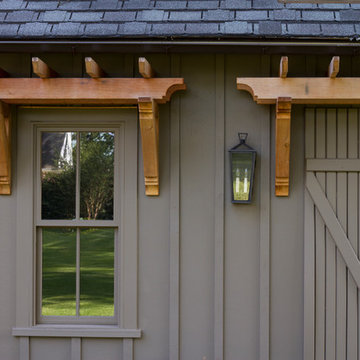
American Institute of Architects Gold Medal Award winning Barn.
Photo by Gerry Wade Photography
Inspiration for a large country detached two-car workshop in New York.
Inspiration for a large country detached two-car workshop in New York.
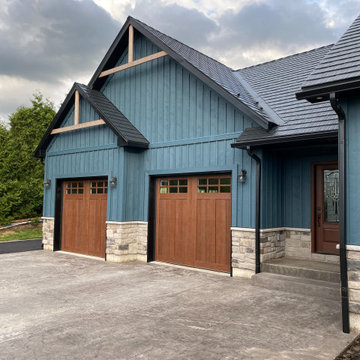
3 - Canyon Ridge 5- Layer Fibreglass Garage Doors Size - 9'0" x 8'0".
5 - Rustic Fibreglass Front Entry Doors with Patina Hardware - Various Sizes.
1 - Avante Glass Aluminum Garage Door anodized in Black Size - 8'0" x 7'0"
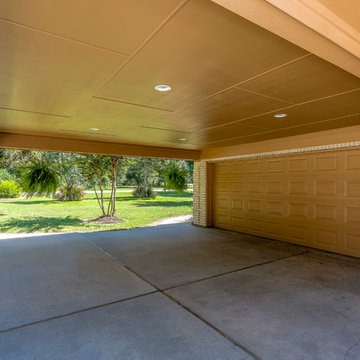
Covered carport leading into two car garage
Inspiration for a large country attached two-car carport in New York.
Inspiration for a large country attached two-car carport in New York.
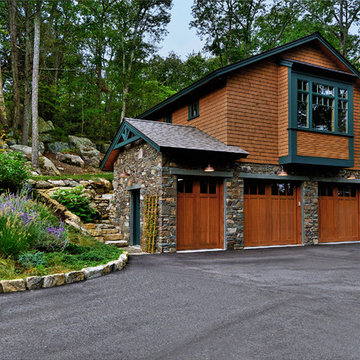
Photographs by Jim Fuhrmann, Built by Blansfield Builders
Inspiration for a large country detached three-car garage in New York.
Inspiration for a large country detached three-car garage in New York.
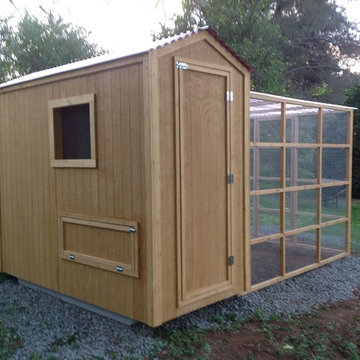
This beautiful modern style coop we built and installed has found its home in beautiful rural Alpine, CA!
This unique unit includes a large 8' x 8' x 6' chicken run attached a half shed / half chicken coop combination!
Shed/Coop ("Shoop") measures 8' x 4' x 7'6" and is divided down the center to allow for chickens on one side and storage on the other.
It is built on skids to deter moisture and digging from underside. Coop has a larger nesting box that open from the outside, a full size barn style door for access to both sides, small coop to run ramp door, thermal composite corrugated roofing with opposing ridgecap and more! Chicken run area has clear UV corrugated roofing.
This country style fits in nicely to the darling property it now calls home.
Built with true construction grade materials, wood milled and planed on site for uniformity, heavily weatherproofed, 1/2" opening german aviary wire for full predator protection
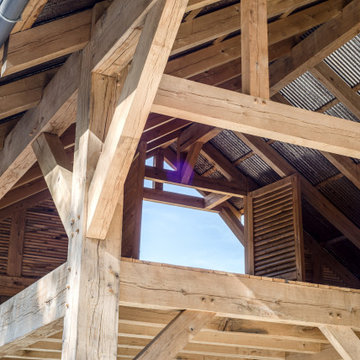
New heavy timber barn constructed of oak wood.
Photography: Studiobuell.com / Garett Buell
Photo of a large country detached barn in Nashville.
Photo of a large country detached barn in Nashville.
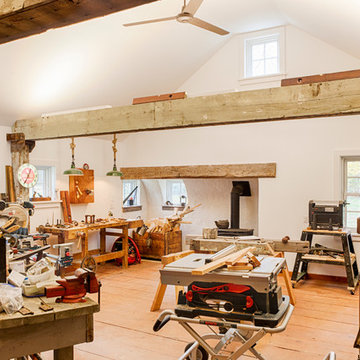
Updated an existing 2 car garage to restore back to original look of farmhouse. Added an additional 2 car garage, a breezeway and a workshop
RUDLOFF Custom Builders, is a residential construction company that connects with clients early in the design phase to ensure every detail of your project is captured just as you imagined. RUDLOFF Custom Builders will create the project of your dreams that is executed by on-site project managers and skilled craftsman, while creating lifetime client relationships that are build on trust and integrity.
We are a full service, certified remodeling company that covers all of the Philadelphia suburban area including West Chester, Gladwynne, Malvern, Wayne, Haverford and more.
As a 6 time Best of Houzz winner, we look forward to working with you on your next project.
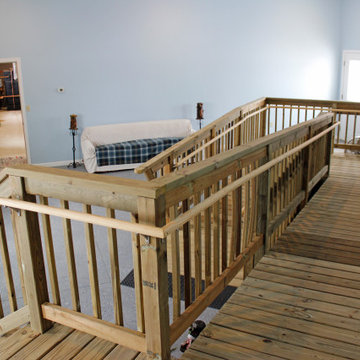
A unique project just finished for homeowners in Maribel. A three car garage and “presentation” room with an indoor wheelchair ramp was added to an existing two-story home to meet the special needs of the residents.
Braun’s residential designers worked with homeowners and Hardrath Improvements to develop a very detailed plan for the project. What resulted was a spacious, 3-stall heated garage with an extra large, wheelchair accessible floor area for safe, easy car loading/unloading. A temperature controlled connecting room with a wheelchair ramp was added between the garage and the house with an extra wide garage entry door, providing room-to-room access without ever having to be outside.
Construction was completed by Hardrath Improvements. Braun Building Center provided the design blueprints, and products including all lumber, sheathing, trusses, GAF - Roofing, CertainTeed vinyl siding, Alliance windows, Waudena Millwork exterior doors, and Larson Storm Doors.
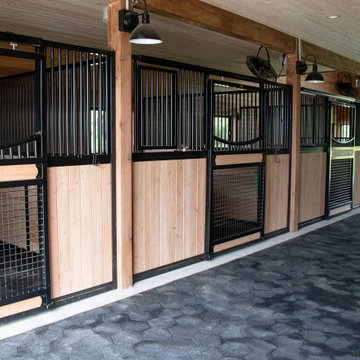
Barn Pros Denali barn apartment model in a 36' x 60' footprint with Ranchwood rustic siding, Classic Equine stalls and Dutch doors. Construction by Red Pine Builders www.redpinebuilders.com
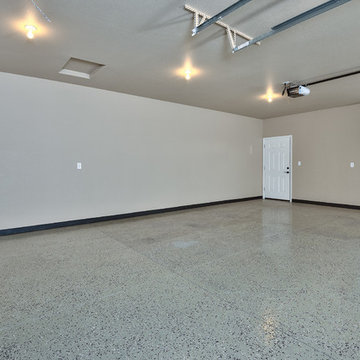
Spacious garage with epoxy flooring.
Photo of a large country attached three-car garage in Other.
Photo of a large country attached three-car garage in Other.
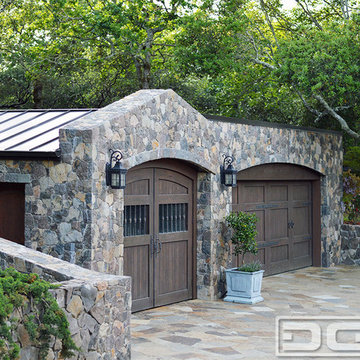
Achieving the look of luxury with custom-made Dynamic Garage Doors & Carriage doors on this Sonoma, CA garage was yet another success from our designers and finish craftsmen.
The beautiful Tuscan style building was built in gorgeous natural stone and specific architectural elements that made this project a truly luxurious build. Our wooden garage door and automatic carriage doors played a great roll in adding the touch of luxury from the past with the convenience of modern day automation.
The rustic carriage doors are handsomely decorated with rich iron hardware that is made much in the same way that blacksmiths have for centuries. The wood selection was alder which was finished in a flat oil finish to emphasize the wood's natural grain and appear to be aged over decades. These are the details that make Dynamic Garage Doors so highly acclaimed and desirable.
Let our in-house designers advice you on your specific project and architectural style so that we can create unique door designs for your home too!
Orange County Design Center: (855) 343-3667
Country Garage and Granny Flat Design Ideas
8


