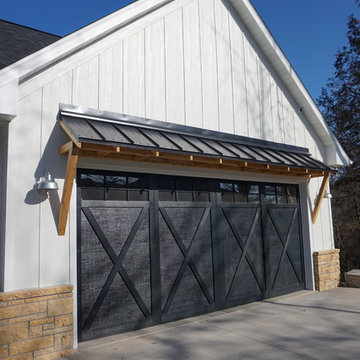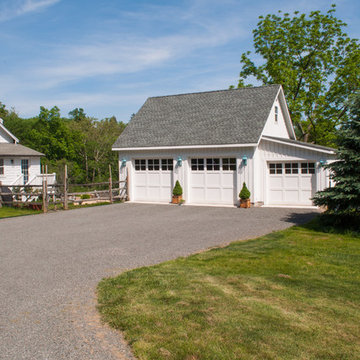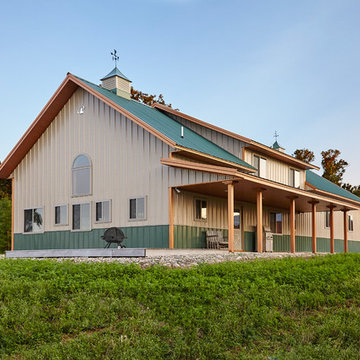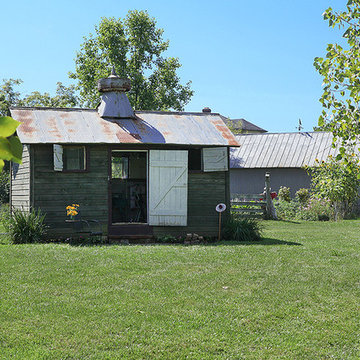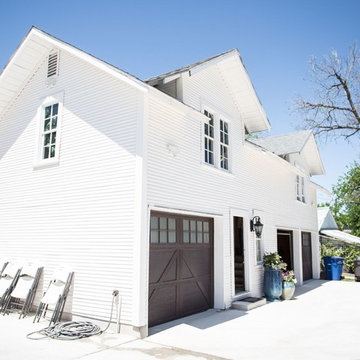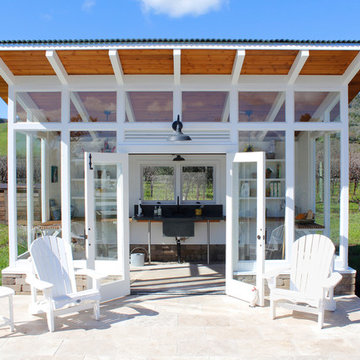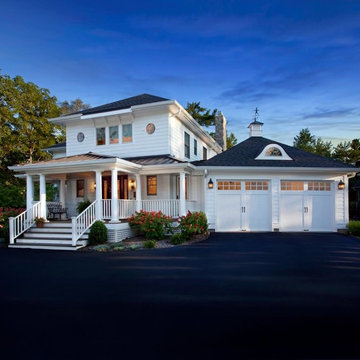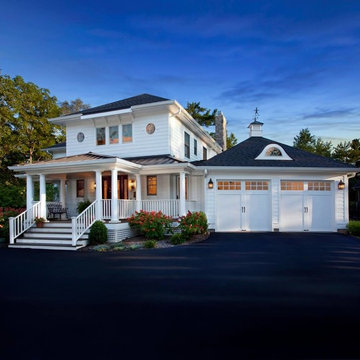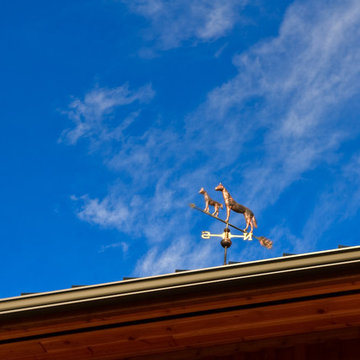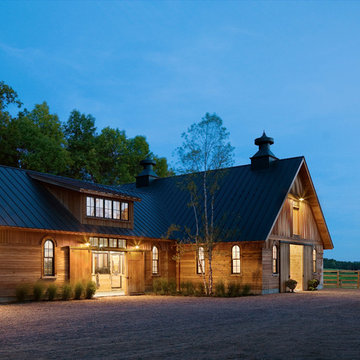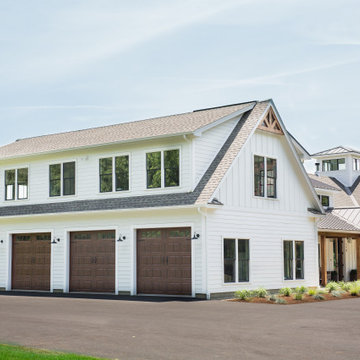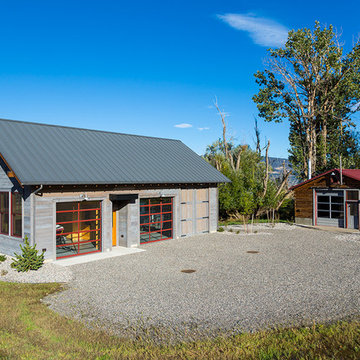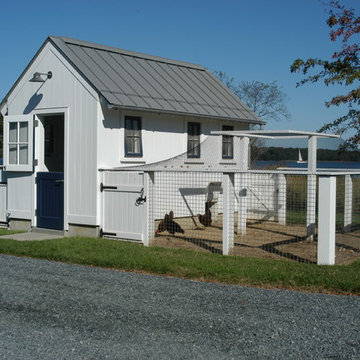Country Garage and Granny Flat Design Ideas
Sort by:Popular Today
21 - 40 of 1,424 photos
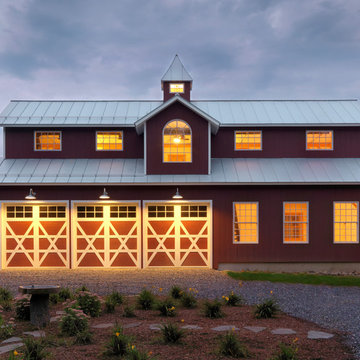
Reap Construction built this addition, which was designed to look like a monitor barn, a classic style of structure intended to bring light into the center of the space. The new “barn” was fit up with a second-floor office, a three-car garage and an in-law type of space with a living room, kitchen, and 1 ½ baths.
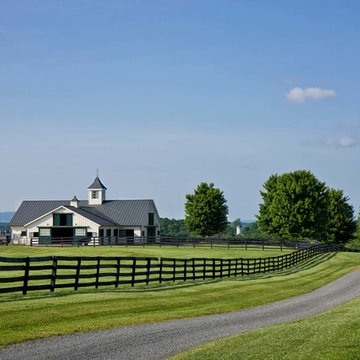
© Gordon Beall
Design ideas for an expansive country detached barn in DC Metro.
Design ideas for an expansive country detached barn in DC Metro.
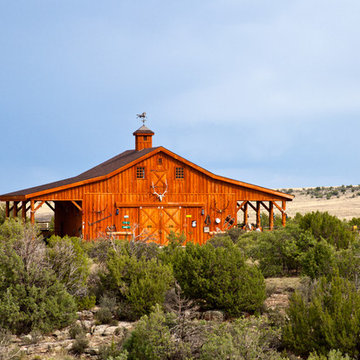
Sand Creek Post & Beam Traditional Wood Barns and Barn Homes
Learn more & request a free catalog: www.sandcreekpostandbeam.com
Design ideas for a country barn in Other.
Design ideas for a country barn in Other.
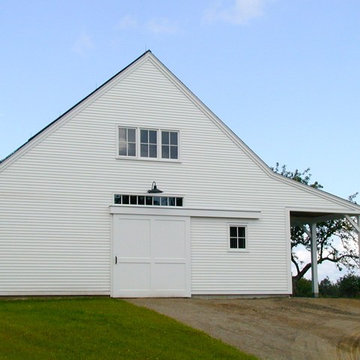
Timber frame barn houses horses on Islesboro Island off the coast of Maine. Rockport Post & Beam
This is an example of a large country detached barn in Portland Maine.
This is an example of a large country detached barn in Portland Maine.
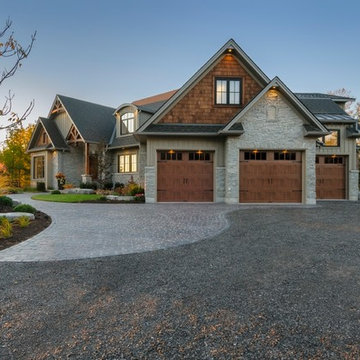
Inspiration for a large country attached three-car garage in Kansas City.
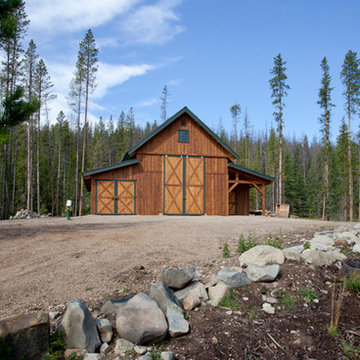
Sand Creek Post & Beam Traditional Wood Barns and Barn Homes
Learn more & request a free catalog: www.sandcreekpostandbeam.com
This is an example of a country shed and granny flat in Other.
This is an example of a country shed and granny flat in Other.
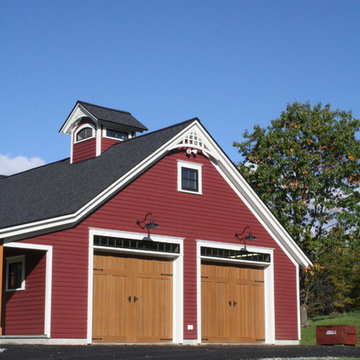
The challenge became finding an energy-efficient, insulated, low-maintenance, stained wood-look door without sacrificing the character needed to match the house. The homeowners chose Clopay Canyon Ridge Collection Limited Edition Series 10' x 8' faux wood garage doors with Mahogany cladding and overlays, factory-stained in a Medium finish. Photo by Todd Fratzel.
Country Garage and Granny Flat Design Ideas
2
