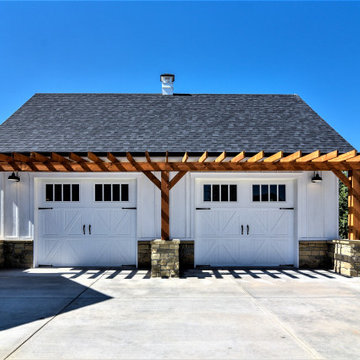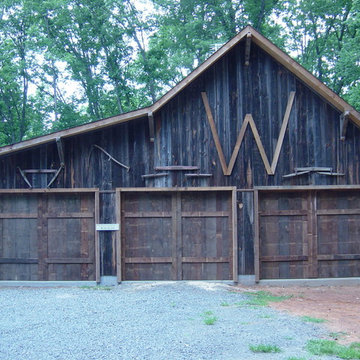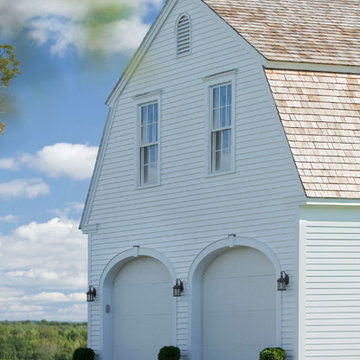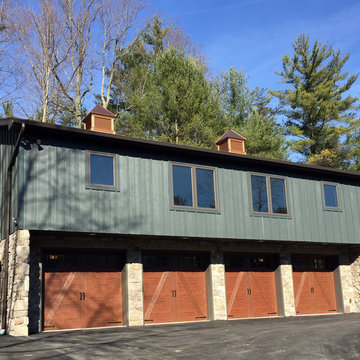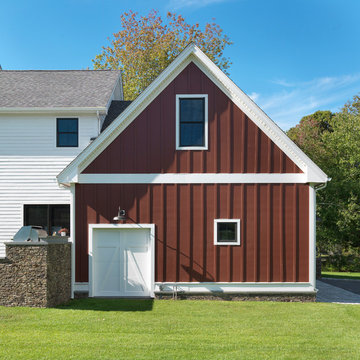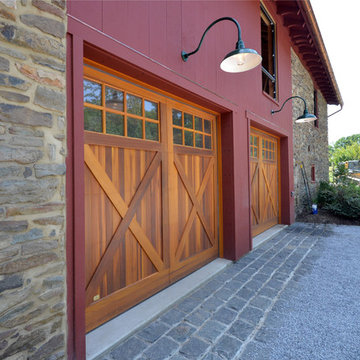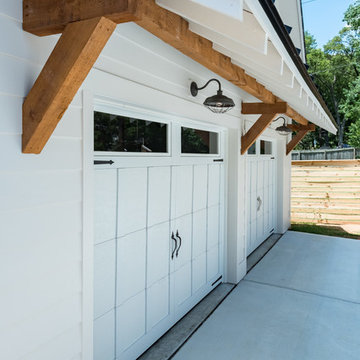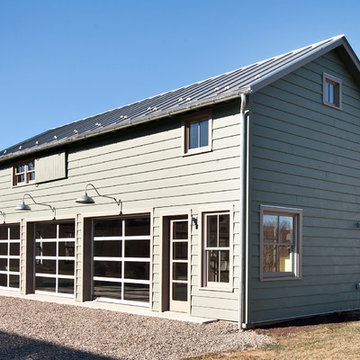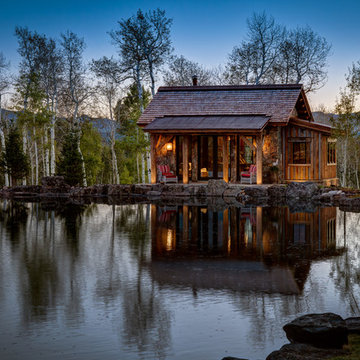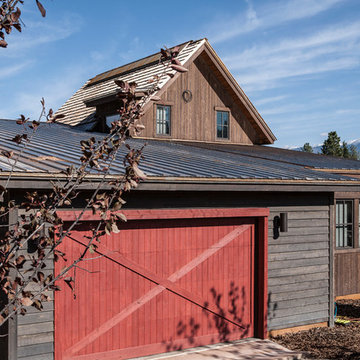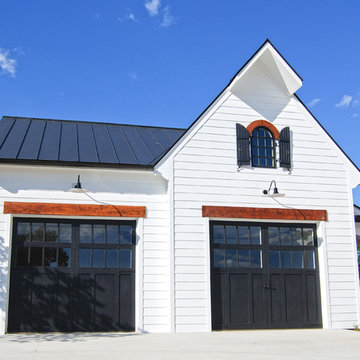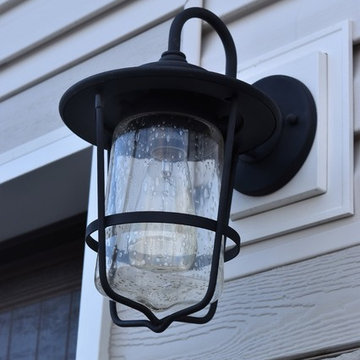Country Garage and Granny Flat Design Ideas
Refine by:
Budget
Sort by:Popular Today
61 - 80 of 1,425 photos
Item 1 of 3
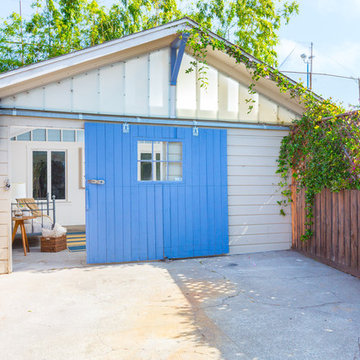
BrightRoomSF Photography San Francisco
Marcell Puzsar
Photo of a country detached two-car garage in San Francisco.
Photo of a country detached two-car garage in San Francisco.
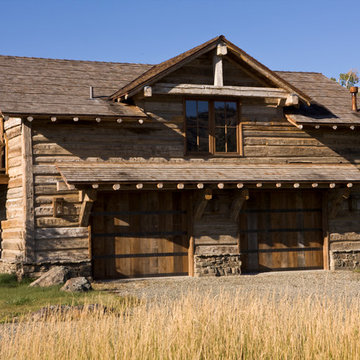
This rustic garage incorporated reclaimed, and faux reclaimed materials to give it that old-world look and feel.
Photo of a country detached two-car garage in Other.
Photo of a country detached two-car garage in Other.
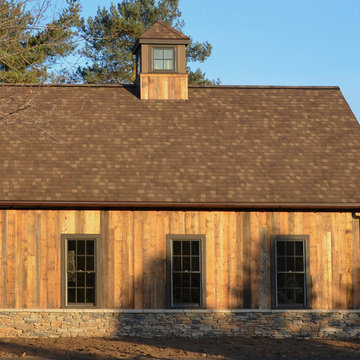
Two Car detached Garage with Storage loft above.
Large country detached barn in New York.
Large country detached barn in New York.
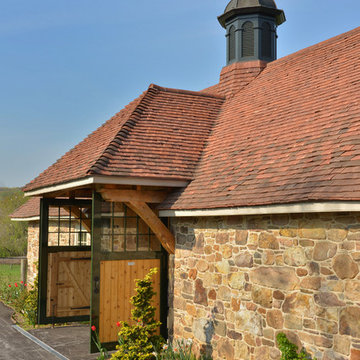
Jim Graham Photography
McComsey Builders
new construction: reclaimed stone from a historic barn, clay tile roof, custom cupola
Inspiration for an expansive country detached three-car garage in Philadelphia.
Inspiration for an expansive country detached three-car garage in Philadelphia.
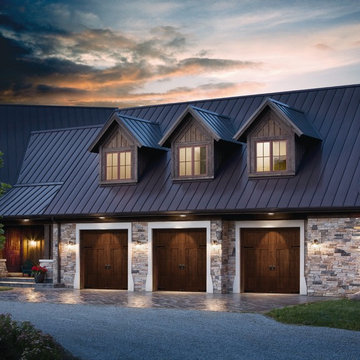
Clopay Canyon Ridge Collection Limited Edition Series faux wood carriage house garage doors won't rot, warp or crack. Insulated for superior energy efficiency. Five layer construction. Model shown: Design 12 with solid top, Pecky Cypress cladding with Clear Cypress overlays. Many panel designs, optional decorative windows and hardware available. Overhead operation.
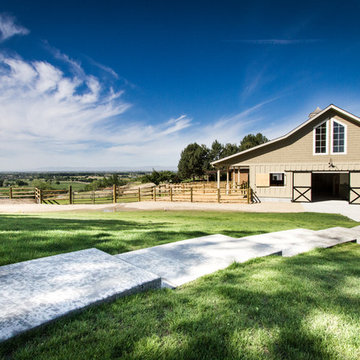
A new horse barn for a client in Eagle, Idaho. 3 stalls, a wash bay, tack room, and exterior corral. The owner also put in a nearby riding arena with geo-textile for her dressage work with her horses.
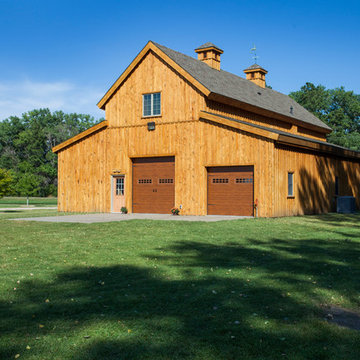
Sand Creek Post & Beam Traditional Wood Barns and Barn Homes
Learn more & request a free catalog: www.sandcreekpostandbeam.com
Inspiration for a country shed and granny flat in Other.
Inspiration for a country shed and granny flat in Other.
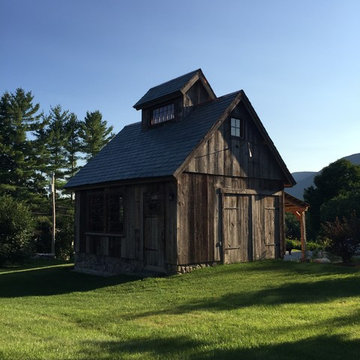
Photography by Andrew Doyle
This Sugar House provides our client with a bit of extra storage, a place to stack firewood and somewhere to start their vegetable seedlings; all in an attractive package. Built using reclaimed siding and windows and topped with a slate roof, this brand new building looks as though it was built 100 years ago. True traditional timber framing construction add to the structures appearance, provenance and durability.
Country Garage and Granny Flat Design Ideas
4


