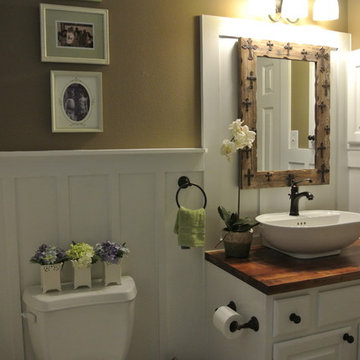Country Green Bathroom Design Ideas
Refine by:
Budget
Sort by:Popular Today
161 - 180 of 1,517 photos
Item 1 of 3
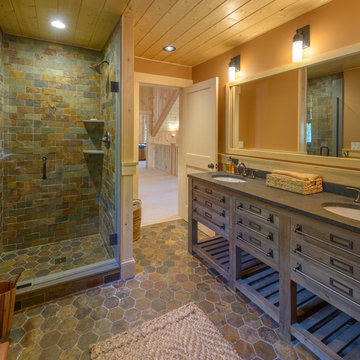
Built by Old Hampshire Designs, Inc.
John W. Hession, Photographer
Photo of a mid-sized country 3/4 bathroom in Boston with dark wood cabinets, multi-coloured tile, stone tile, brown walls, an undermount sink, a hinged shower door, an open shower, brown floor and flat-panel cabinets.
Photo of a mid-sized country 3/4 bathroom in Boston with dark wood cabinets, multi-coloured tile, stone tile, brown walls, an undermount sink, a hinged shower door, an open shower, brown floor and flat-panel cabinets.
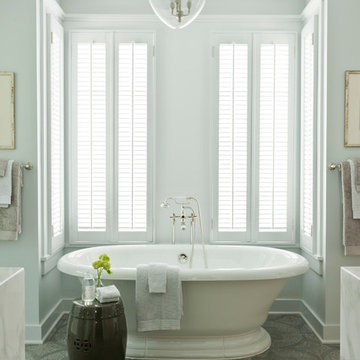
Laurey Glenn
Large country master bathroom in Nashville with a freestanding tub, gray tile, blue walls and marble benchtops.
Large country master bathroom in Nashville with a freestanding tub, gray tile, blue walls and marble benchtops.
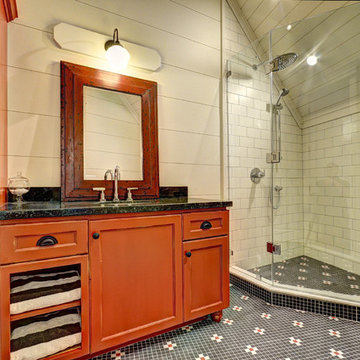
This is an example of a country 3/4 bathroom in Toronto with an undermount sink, recessed-panel cabinets, orange cabinets, a corner shower, multi-coloured tile and beige walls.
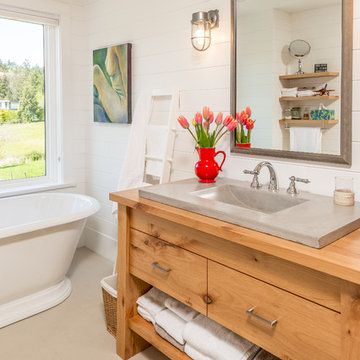
Country bathroom in Vancouver with medium wood cabinets, a freestanding tub, white walls, a drop-in sink, wood benchtops, beige floor, brown benchtops and flat-panel cabinets.

Our clients wanted a REAL master bathroom with enough space for both of them to be in there at the same time. Their house, built in the 1940’s, still had plenty of the original charm, but also had plenty of its original tiny spaces that just aren’t very functional for modern life.
The original bathroom had a tiny stall shower, and just a single vanity with very limited storage and counter space. Not to mention kitschy pink subway tile on every wall. With some creative reconfiguring, we were able to reclaim about 25 square feet of space from the bedroom. Which gave us the space we needed to introduce a double vanity with plenty of storage, and a HUGE walk-in shower that spans the entire length of the new bathroom!
While we knew we needed to stay true to the original character of the house, we also wanted to bring in some modern flair! Pairing strong graphic floor tile with some subtle (and not so subtle) green tones gave us the perfect blend of classic sophistication with a modern glow up.
Our clients were thrilled with the look of their new space, and were even happier about how large and open it now feels!
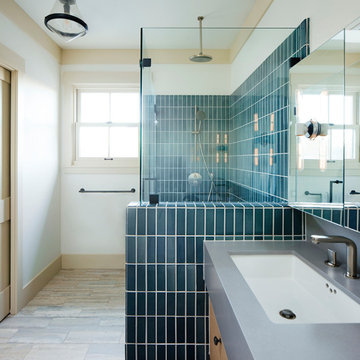
Photography by Brad Knipstein
Design ideas for a mid-sized country master bathroom in San Francisco with flat-panel cabinets, light wood cabinets, an alcove shower, blue tile, ceramic tile, white walls, travertine floors, an undermount sink, engineered quartz benchtops, a hinged shower door, grey benchtops, a double vanity and a built-in vanity.
Design ideas for a mid-sized country master bathroom in San Francisco with flat-panel cabinets, light wood cabinets, an alcove shower, blue tile, ceramic tile, white walls, travertine floors, an undermount sink, engineered quartz benchtops, a hinged shower door, grey benchtops, a double vanity and a built-in vanity.
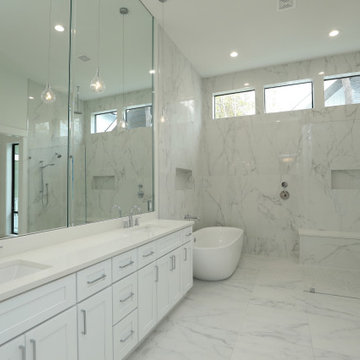
Breathtaking wet room Master bath with large format Carrara and Statuary white porcelain tile throughout, large custom shampoo niches & shower bench with 3 large transom windows. Extra large freestanding tub, counter to ceiling mirrors & pendant lighting.
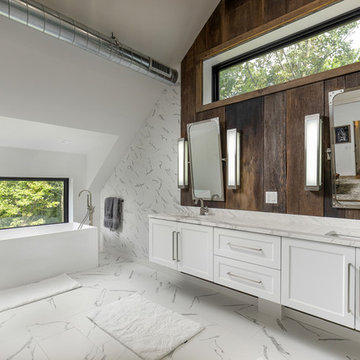
Photo of a large country master bathroom in Other with white cabinets, a freestanding tub, white tile, white walls, an undermount sink, white floor, white benchtops, shaker cabinets and a double vanity.
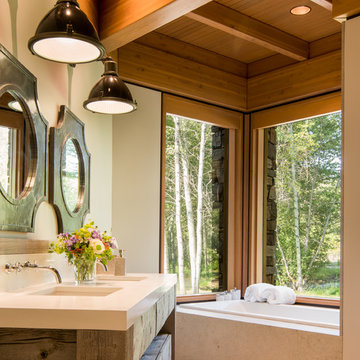
Josh Wells Sun Valley Photo
Photo of a mid-sized country master bathroom in Other with medium wood cabinets, a drop-in tub, beige walls, an undermount sink, engineered quartz benchtops, beige floor and flat-panel cabinets.
Photo of a mid-sized country master bathroom in Other with medium wood cabinets, a drop-in tub, beige walls, an undermount sink, engineered quartz benchtops, beige floor and flat-panel cabinets.
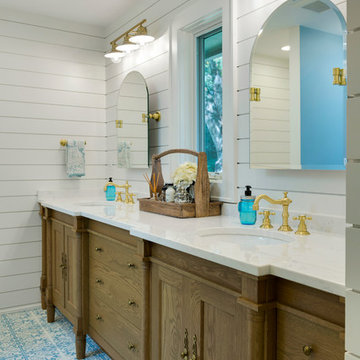
Spacecrafting
Photo of a mid-sized country master bathroom in Minneapolis with medium wood cabinets, blue tile, white walls, ceramic floors, an undermount sink, engineered quartz benchtops and recessed-panel cabinets.
Photo of a mid-sized country master bathroom in Minneapolis with medium wood cabinets, blue tile, white walls, ceramic floors, an undermount sink, engineered quartz benchtops and recessed-panel cabinets.
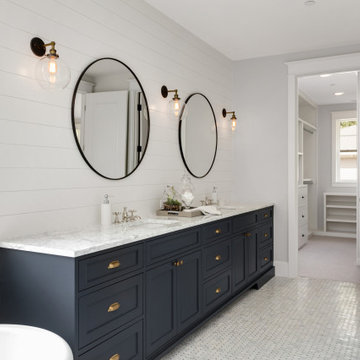
Inspiration for a large country master bathroom in San Francisco with blue cabinets, white walls, marble benchtops, white benchtops, a double vanity and a built-in vanity.
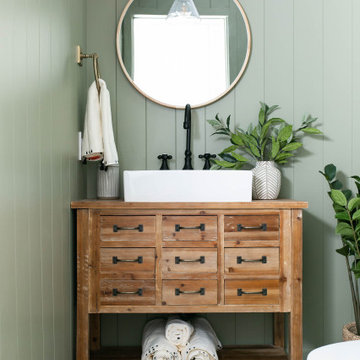
Design ideas for a country powder room in Phoenix with furniture-like cabinets, medium wood cabinets, green walls, a vessel sink, grey floor and brown benchtops.
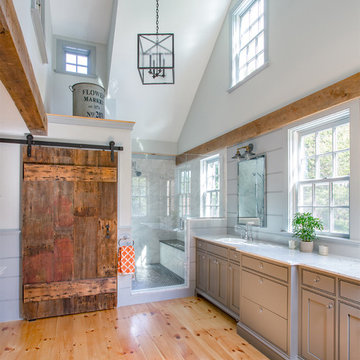
The Johnson-Thompson House, built c. 1750, has the distinct title as being the oldest structure in Winchester. Many alterations were made over the years to keep up with the times, but most recently it had the great fortune to get just the right family who appreciated and capitalized on its legacy. From the newly installed pine floors with cut, hand driven nails to the authentic rustic plaster walls, to the original timber frame, this 300 year old Georgian farmhouse is a masterpiece of old and new. Together with the homeowners and Cummings Architects, Windhill Builders embarked on a journey to salvage all of the best from this home and recreate what had been lost over time. To celebrate its history and the stories within, rooms and details were preserved where possible, woodwork and paint colors painstakingly matched and blended; the hall and parlor refurbished; the three run open string staircase lovingly restored; and details like an authentic front door with period hinges masterfully created. To accommodate its modern day family an addition was constructed to house a brand new, farmhouse style kitchen with an oversized island topped with reclaimed oak and a unique backsplash fashioned out of brick that was sourced from the home itself. Bathrooms were added and upgraded, including a spa-like retreat in the master bath, but include features like a claw foot tub, a niche with exposed brick and a magnificent barn door, as nods to the past. This renovation is one for the history books!
Eric Roth
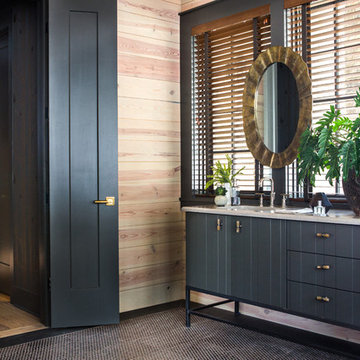
The master suite pulls from this dark bronze pallet. A custom stain was created from the exterior. The exterior mossy bronze-green on the window sashes and shutters was the inspiration for the stain. The walls and ceilings are planks and then for a calming and soothing effect, custom window treatments that are in a dark bronze velvet were added. In the master bath, it feels like an enclosed sleeping porch, The vanity is placed in front of the windows so there is a view out to the lake when getting ready each morning. Custom brass framed mirrors hang over the windows. The vanity is an updated design with random width and depth planks. The hardware is brass and bone. The countertop is lagos azul limestone.
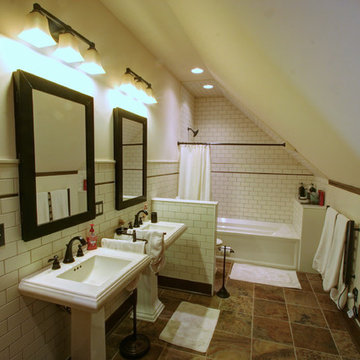
Learn more about how better design makes your home a more fulfilling place to live on our blog at www.rtastudio.blogspot.com
Photo of a country bathroom in Columbus with a pedestal sink and subway tile.
Photo of a country bathroom in Columbus with a pedestal sink and subway tile.
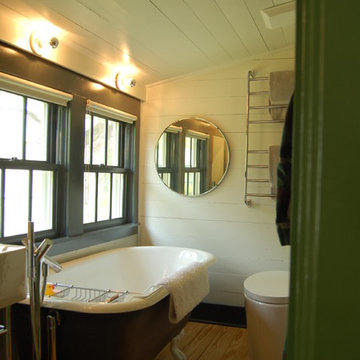
This is an example of a country bathroom in Austin with a claw-foot tub.
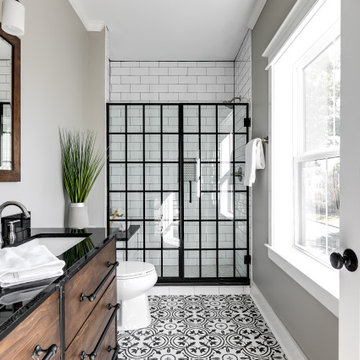
Design ideas for a country bathroom in Richmond with flat-panel cabinets, dark wood cabinets, an alcove shower, white tile, subway tile, grey walls, an undermount sink, multi-coloured floor, black benchtops and a double vanity.
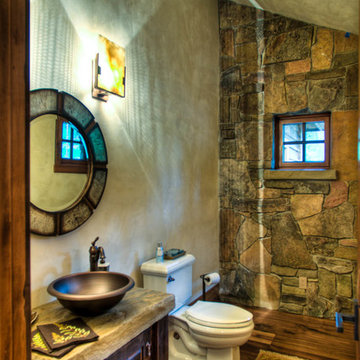
powder room
Large country master bathroom in Other with an undermount sink, medium wood cabinets, an alcove tub, a shower/bathtub combo, gray tile, beige walls and ceramic floors.
Large country master bathroom in Other with an undermount sink, medium wood cabinets, an alcove tub, a shower/bathtub combo, gray tile, beige walls and ceramic floors.
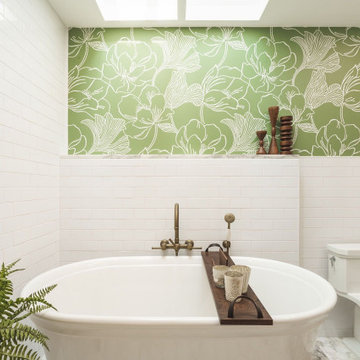
Farm house master bathroom in Issaquah, WA - Wet room, free standing tub with huge shower surrounded by beautiful subway tile and luxury plumbing fixtures, custom vanity and cozy green wall paper finish this great space exceeding our client expectations
Country Green Bathroom Design Ideas
9


