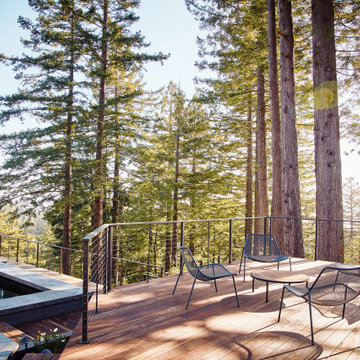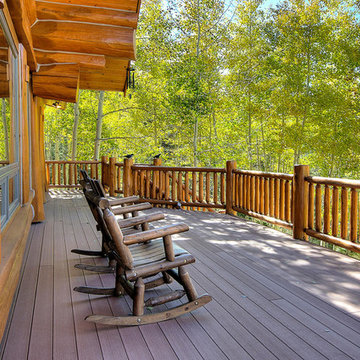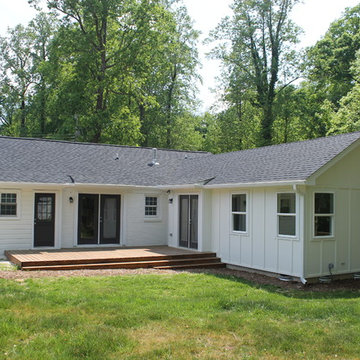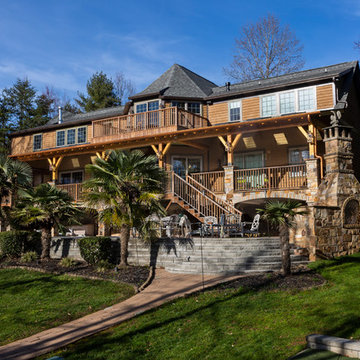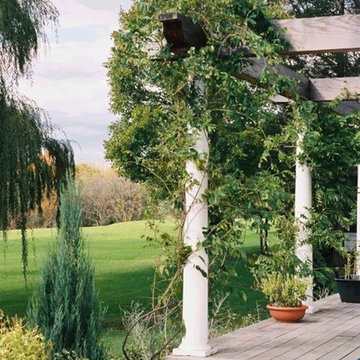Country Green Deck Design Ideas
Refine by:
Budget
Sort by:Popular Today
161 - 180 of 1,988 photos
Item 1 of 3
![Wrap-Around Second Story Deck [Rustic]](https://st.hzcdn.com/fimgs/398117d0001c34d7_6332-w360-h360-b0-p0--.jpg)
This stunning, second-story, wrap-around deck was the perfect addition to this remote home. Nestled along the Hudson Valley of New York, this homeowner was looking to extend their living outdoors.
Built with helical pilings to keep the deck sturdy and safe through any weather for decades to come, this deck was a testament to the importance of NADRA certification and TimberTech decking materials. This deck will require very little maintenance or effort to stay in peak condition for years to come.
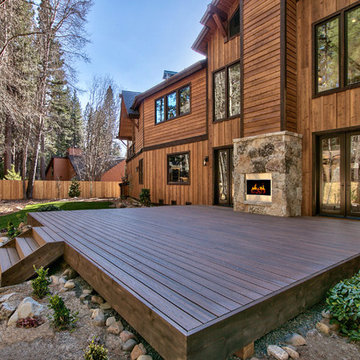
Design ideas for a mid-sized country backyard deck in Other with a fire feature and no cover.
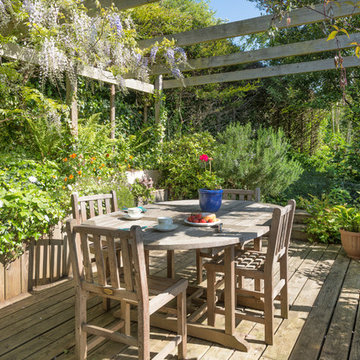
Afternoon tea on a lovely decked terrace, Dartmouth, South Devon. Photo Styling Jan Cadle, Colin Cadle Photography
Inspiration for a mid-sized country side yard deck in Devon with a pergola.
Inspiration for a mid-sized country side yard deck in Devon with a pergola.
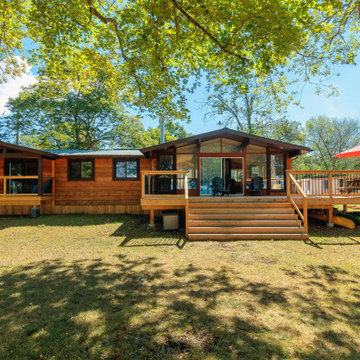
This is an example of a mid-sized country backyard and ground level deck in Toronto with wood railing.
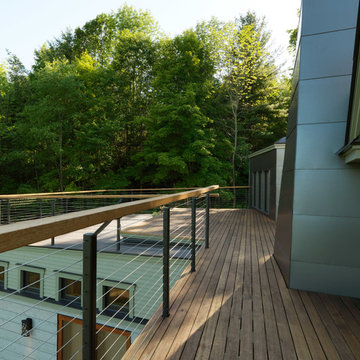
Photography by Susan Teare
Inspiration for a mid-sized country rooftop deck in Burlington with no cover.
Inspiration for a mid-sized country rooftop deck in Burlington with no cover.
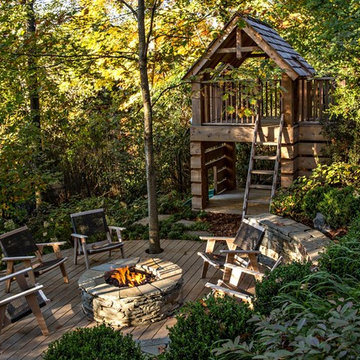
Brian Landis Commercial Photography
Country backyard deck in DC Metro with a fire feature.
Country backyard deck in DC Metro with a fire feature.
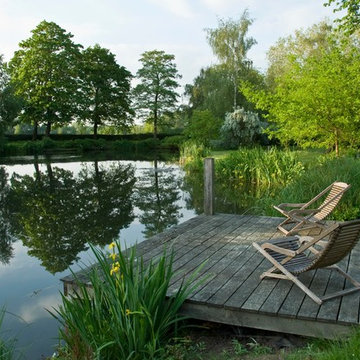
Garden designed by Ian Smith MSGD. Winner of the SGD Grand Award 2014
Design ideas for a country deck in West Midlands with a water feature.
Design ideas for a country deck in West Midlands with a water feature.
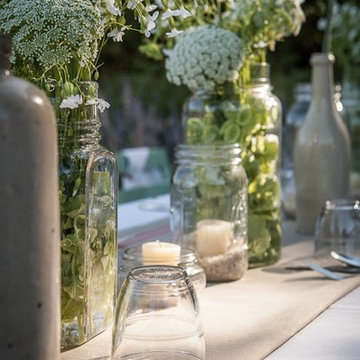
The mix of glass, flowers, sand, candles, and ceramic vases helped to create a textured but effortless tablescape.
Photo by Thomas Kuoh
Photo of a large country backyard deck in San Francisco with an outdoor kitchen and no cover.
Photo of a large country backyard deck in San Francisco with an outdoor kitchen and no cover.
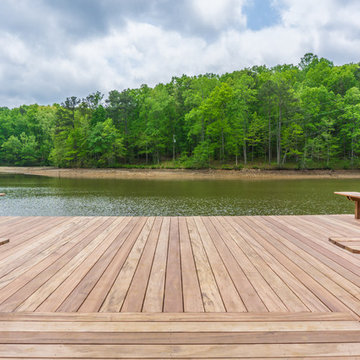
Ipe Hardwood docks on a private lake in Woodstock, GA.
Built by Atlanta Design & Build.
This is an example of a large country backyard deck in Atlanta with with dock and no cover.
This is an example of a large country backyard deck in Atlanta with with dock and no cover.
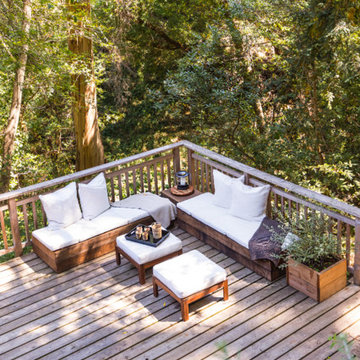
Deck in Rustic remodel nestled in the lush Mill Valley Hills, North Bay of San Francisco.
Leila Seppa Photography.
Design ideas for a large country side yard deck in San Francisco.
Design ideas for a large country side yard deck in San Francisco.
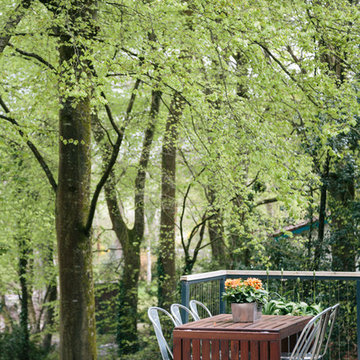
Photographs by Doreen Kilfeather appeared in Image Interiors Magazine, July/August 2016
These photographs convey a sense of the beautiful lakeside location of the property, as well as the comprehensive refurbishment to update the midcentury cottage. The cottage, which won the RTÉ television programme Home of the Year is a tranquil home for interior designer Egon Walesch and his partner in county Westmeath, Ireland.
Outdoor sitting area surrounded by trees.
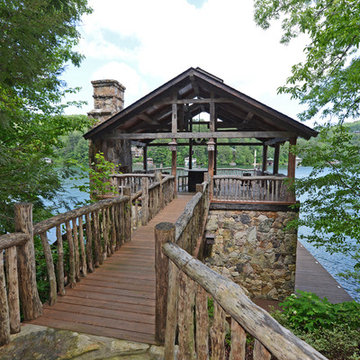
Stuart Wade, Envision Virtual Tours
Bobcat Lodge- Lake Rabun
Be welcomed to this perfect mountain/lake lodge through stone pillars down a driveway of stamped concrete and brick paver patterns to the porte cochere. The design philosophy seen in the home's exterior extends to the interior with 10 fireplaces, the finest materials, and extraordinary craftsmanship.
Great Room
Enter the striking foyer with the antique heart pine, walnut and bird's-eye maple inlaid pattern that harmonizes with the natural unity of the spacious great room. The visually anchored stone fireplace accented by hand hewn circa 1800 oak beams silhouettes the soft lake views making a dynamic design statement. The great room was designed with togetherness in mind and features high vaulted ceilings, wormy oak flooring with walnut borders, a spacious dining area, a gourmet kitchen and for softer and more intimate moments a keeping room.
Kitchen:
Wormy chestnut cabinets,
Complimenting South American granite countertops
Wolf cooktop, double oven
Preparation bar
Serving Buffet
Separate wet bar
Walk-in Pantry
Laundry Room: entrance off the foyer, wormy chestnut cabinets and South American granite
Keeping Room: Nestled off the kitchen area intimately scaled for quieter moments, wormy chestnut ceilings with hand hewn oak beams from Ohio and Pennsylvania, wormy oak flooring accented with walnut and sycamore, and private fireplace
Powder Room off foyer
Three Master Bedroom Suites: each with its own unique full bathroom and private alcove with masonry wood burning fireplace
Master suite on the main floor with full bath enlivened by a fish theme with earthtones and blue accents, a copper soaking tub, large shower and copper sinks
Upstairs master suite with wormy oak flooring sits snug above the lake looking through a tree canopy as from a tree house facilitating a peaceful, tranquil atmosphere- full bath features jetted tub, separate shower, large closet, and friendly lizards sitting on copper sinks
Terrace Level Master Suite offers trey ceilings, entrance to stone terrace supported by cyprus tree trunks giving the feel of a rainforest floor: Full bath includes double mosaic-raised copper sinks, antler lighting, jetted tub accented with aquatic life tiles and separate water closet
This warm and inviting rustic interior perfectly balances the outdoor lake vistas with the comfort of indoor living.moving directly to the outdoor living spaces. A full length deck supported by cyprus trees offers the opportunity for serious entertaining. The stone terrace off the downstairs family room leads directly to the two stall boathouse for lakeside entertaining with its own private fireplace.
Terrace Level:
14 foot ceilings, transom windows
A master suite
A guest room with trey ceilings, wool carpet, and full bath with copper sinks,double vanity and riverock shower
Family room with focal stone fireplace, wet bar with wine cooler, separate kitchen with sink, mini refrigerator and built in microwave
Wine closet with hand painted plaster finish
A full bath for drippy swimmers with oversized river rock shower accented with crayfish and salamander tiles
Extras
All windows are Loewen windows
A ridge vent system
Custom design closets
Poured foundation for house and boathouse
European spruce framing
Exterior siding: 1 x 12 pressure treated pine with 1 x 4 batten strips
Siding has three coat process of Sikkens stain finish
Ten masonry fireplaces
Stacked rock from Rocky Gap Virginia
Eight foot custom Honduran Pine
True plaster walls with three coat process faux finish
Locust hand rails for the deck
Support cyprus tree trunks from Charleston
Outside light fixtures custom made in NY
Five hot water heaters, circulating pump
Duel fuel heat pump/propane, 1000 gallon buried propane tank, four zone heating system
Two laundry rooms
All Fireplaces set up for flat screen TV's
Adjacent lot available for purchase
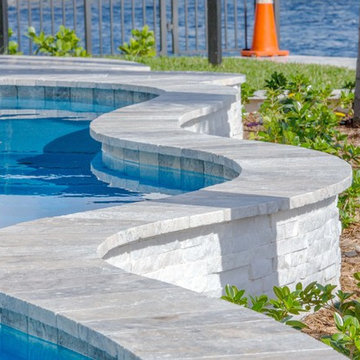
It's silver, gray, and beige tones will accentuate your outdoor living area without overpowering. Recommended applications: pool decks, patios, walkways, balconies, entryways, lanais, driveways and docks.
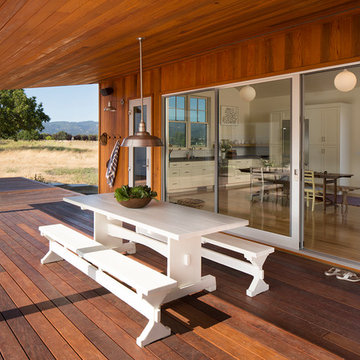
Design ideas for a large country backyard deck in San Francisco with a roof extension.
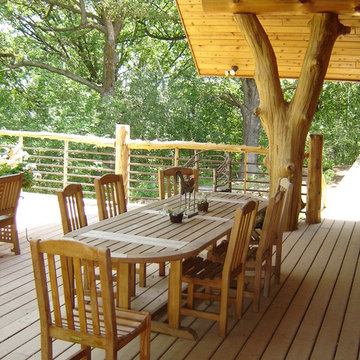
Rau Barber Photography
Inspiration for a country deck in Minneapolis with a roof extension.
Inspiration for a country deck in Minneapolis with a roof extension.
Country Green Deck Design Ideas
9
