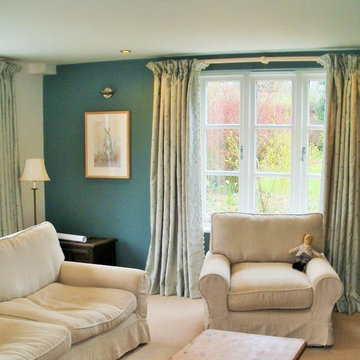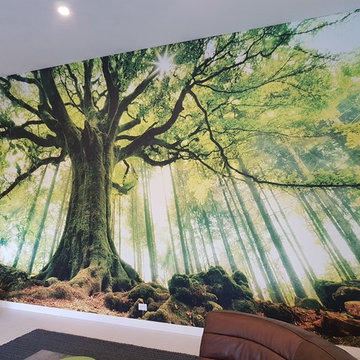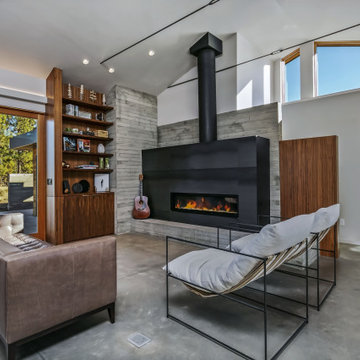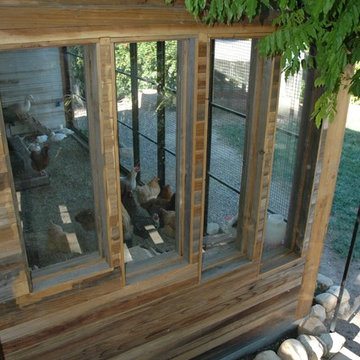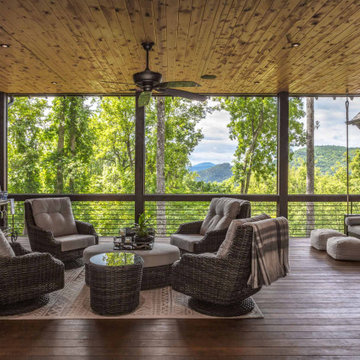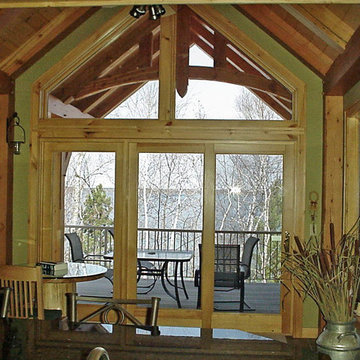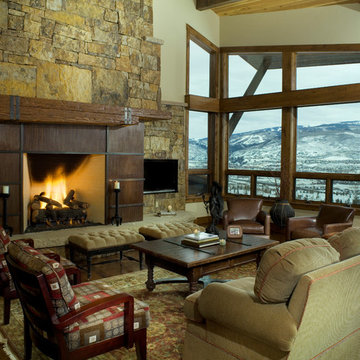Country Green Living Room Design Photos
Refine by:
Budget
Sort by:Popular Today
181 - 200 of 785 photos
Item 1 of 3
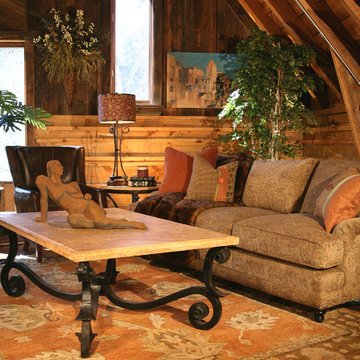
9x12 hand knotted vegetable dyed carpet. Available in other sizes.
Design ideas for a mid-sized country formal living room in Denver with brown walls and carpet.
Design ideas for a mid-sized country formal living room in Denver with brown walls and carpet.
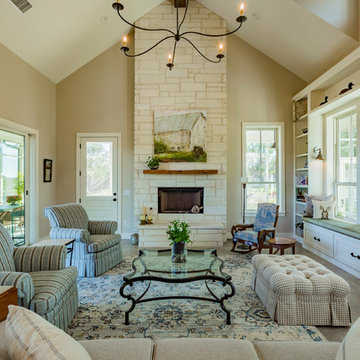
Living Room
Inspiration for a country living room in Austin with beige walls, carpet, a standard fireplace, a stone fireplace surround, no tv and grey floor.
Inspiration for a country living room in Austin with beige walls, carpet, a standard fireplace, a stone fireplace surround, no tv and grey floor.
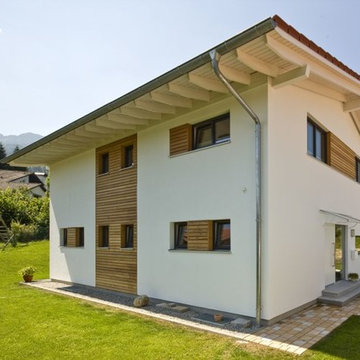
Schlicht und doch mit Pfiff kommt das vitale Eigenheim dieser Baufamilie daher: Blütenweiß strahlt die Fassade dieses Hauses – aufgelockert durch Holzelemente im Bereich der Fenster. Raffiniert auch die verschiebbaren Holz-Fensterläden.
Der Luftraum über dem Essbereich verleiht dem Erdgeschoss zusätzlich Größe. Durch Schiebetüren geht es auf die Terrasse.
Im Obergeschoss lädt die freundlich-helle Galerie zum Verweilen ein. Von hier aus gelangt man in die drei Zimmer sowie in das geräumige Bad. Mit Sauna!
Ein kleineres Duschbad sowie ein weiteres Arbeitszimmer finden sich im Erdgeschoss.
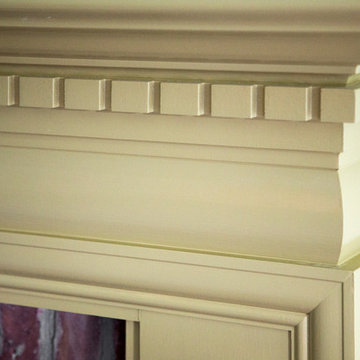
When Cummings Architects first met with the owners of this understated country farmhouse, the building’s layout and design was an incoherent jumble. The original bones of the building were almost unrecognizable. All of the original windows, doors, flooring, and trims – even the country kitchen – had been removed. Mathew and his team began a thorough design discovery process to find the design solution that would enable them to breathe life back into the old farmhouse in a way that acknowledged the building’s venerable history while also providing for a modern living by a growing family.
The redesign included the addition of a new eat-in kitchen, bedrooms, bathrooms, wrap around porch, and stone fireplaces. To begin the transforming restoration, the team designed a generous, twenty-four square foot kitchen addition with custom, farmers-style cabinetry and timber framing. The team walked the homeowners through each detail the cabinetry layout, materials, and finishes. Salvaged materials were used and authentic craftsmanship lent a sense of place and history to the fabric of the space.
The new master suite included a cathedral ceiling showcasing beautifully worn salvaged timbers. The team continued with the farm theme, using sliding barn doors to separate the custom-designed master bath and closet. The new second-floor hallway features a bold, red floor while new transoms in each bedroom let in plenty of light. A summer stair, detailed and crafted with authentic details, was added for additional access and charm.
Finally, a welcoming farmer’s porch wraps around the side entry, connecting to the rear yard via a gracefully engineered grade. This large outdoor space provides seating for large groups of people to visit and dine next to the beautiful outdoor landscape and the new exterior stone fireplace.
Though it had temporarily lost its identity, with the help of the team at Cummings Architects, this lovely farmhouse has regained not only its former charm but also a new life through beautifully integrated modern features designed for today’s family.
Photo by Eric Roth
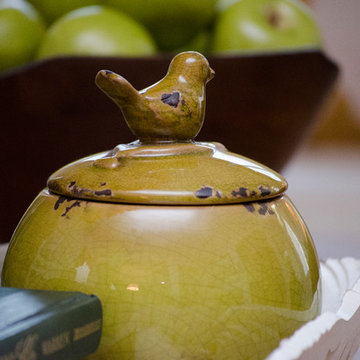
This French Country open concept living room and dining room share a cheery red, yellow and green color scheme.
Design ideas for a mid-sized country open concept living room in Charlotte with beige walls, a standard fireplace, a stone fireplace surround, a freestanding tv and medium hardwood floors.
Design ideas for a mid-sized country open concept living room in Charlotte with beige walls, a standard fireplace, a stone fireplace surround, a freestanding tv and medium hardwood floors.
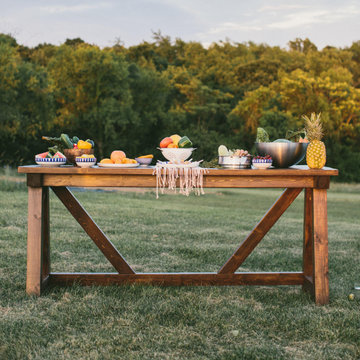
Beautiful rustic, handcrafted pine truss beam console table. This table will look great anywhere in your home.
The table shown is 72" long x 24" wide x 36" high and with 3" overhand on each end (standard on each table), but I can build a table to almost any size desired. A few of the pictures show a lip to prevent things from falling off the back of the table as well as a longer overhang - these are options that can be added, if interested. Please contact me if you wish a different size table.
The table shown is finished in a dark walnut stain with three coats of polyurethane to protect it. Other stain options are also available.
The table will arrive fully assembled.
First half of pictures courtesy of:
PHOTOGRAPHY: ALL HEARTS PHOTO AND VIDEO
STYLING: BUMBLE BURGH
FLORALS: THE FARMER'S DAUGHTER
FOOD: CLEAN SLATE CATERING
HEATH & BEAUTY: MINA ROSE BEAUTY
FASHION: MODCLOTH
PAPER GOODS & CALLIGRAPHY: OH JOYFUL DAY
ARCH & DECOR: RUSTY DOG STUDIO
ACCESSORIES & MACRAME DESIGNER: WESTWARD NOTIONS
FASHION: NECK & TIE, CO.
CAKES & CATERING: LEONA'S ICE CREAM SANDWICHES
TRUSS BEAM TABLE: PENN RUSTICS RENTALS
**Please note that this item is artisan crafted with meticulous care. Each item is unique and no two are exactly alike. The finish you may receive won't be the exact reproduction of what you see in the pictures, due to variations in each board used. Further, by their nature, wood planks may be somewhat uneven, and may cup or bow slightly over time, further enhancing their rustic one-of-a-kind character; cracks, dents, scratches, etc may be present. Given its handmade and hand-finished nature, variations in the wood are to be expected and celebrated. ++Decorations not included.++
Proudly made in the USA!
Thanks for checking out Penn Rustics!
Copyright © Penn Rustics
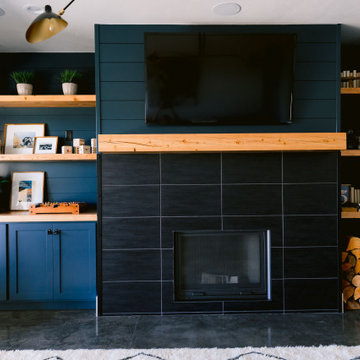
Large country living room in Boise with white walls, concrete floors, a standard fireplace, a tile fireplace surround and grey floor.
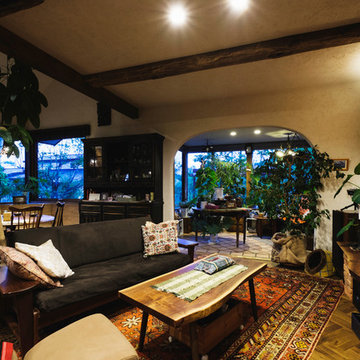
森の中のスキップ住宅
Design ideas for a mid-sized country open concept living room in Sapporo with white walls, dark hardwood floors, a brick fireplace surround, brown floor, exposed beam and a wood stove.
Design ideas for a mid-sized country open concept living room in Sapporo with white walls, dark hardwood floors, a brick fireplace surround, brown floor, exposed beam and a wood stove.
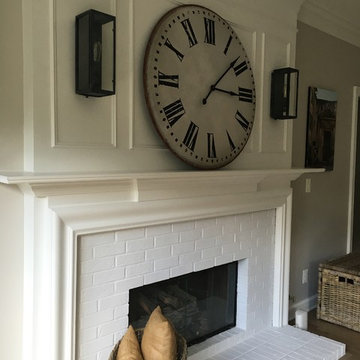
This is an example of a large country open concept living room in DC Metro with grey walls, medium hardwood floors, a standard fireplace, a brick fireplace surround and no tv.
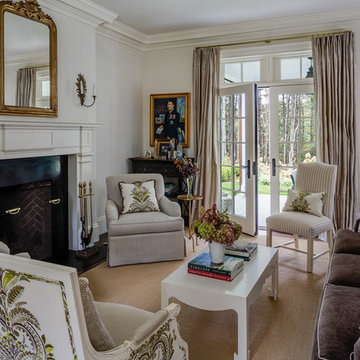
Greg Premru
Inspiration for a mid-sized country formal enclosed living room in Boston with a standard fireplace, no tv, grey walls and dark hardwood floors.
Inspiration for a mid-sized country formal enclosed living room in Boston with a standard fireplace, no tv, grey walls and dark hardwood floors.
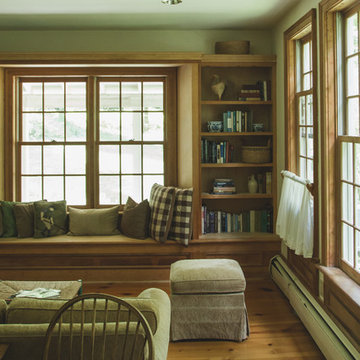
JD Urban Photography
Inspiration for a country living room in Boston with yellow walls, medium hardwood floors and a standard fireplace.
Inspiration for a country living room in Boston with yellow walls, medium hardwood floors and a standard fireplace.
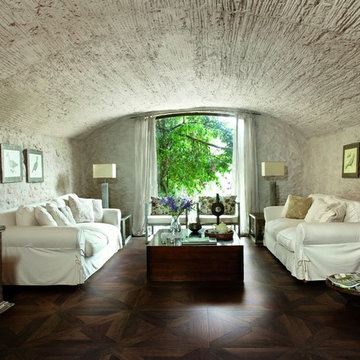
Beautiful vintage wooden tiles in a natural rustic living room.
Available from Walls and Floors
This is an example of a mid-sized country open concept living room in London with beige walls and dark hardwood floors.
This is an example of a mid-sized country open concept living room in London with beige walls and dark hardwood floors.
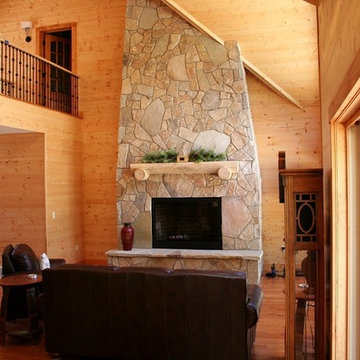
The colors and mosaic pattern of Chateau thin stone veneer from the Quarry Mill complements the wood siding in this gorgeous cabin. Chateau natural stone veneer will add a blend of browns, tans, and whites to your project. The irregular stone shapes, various angled edges and thicknesses work well with projects like accent walls or residential siding. The random shapes and depth of the Chateau stones also look great on smaller projects like kitchen backsplashes and bath or shower surrounds. The resulting web-like pattern of this stone will enrich modern style homes by bringing in a bit of nature.
Country Green Living Room Design Photos
10
