Country Hallway Design Ideas with Wood
Refine by:
Budget
Sort by:Popular Today
1 - 20 of 52 photos
Item 1 of 3

Nestled into a hillside, this timber-framed family home enjoys uninterrupted views out across the countryside of the North Downs. A newly built property, it is an elegant fusion of traditional crafts and materials with contemporary design.
Our clients had a vision for a modern sustainable house with practical yet beautiful interiors, a home with character that quietly celebrates the details. For example, where uniformity might have prevailed, over 1000 handmade pegs were used in the construction of the timber frame.
The building consists of three interlinked structures enclosed by a flint wall. The house takes inspiration from the local vernacular, with flint, black timber, clay tiles and roof pitches referencing the historic buildings in the area.
The structure was manufactured offsite using highly insulated preassembled panels sourced from sustainably managed forests. Once assembled onsite, walls were finished with natural clay plaster for a calming indoor living environment.
Timber is a constant presence throughout the house. At the heart of the building is a green oak timber-framed barn that creates a warm and inviting hub that seamlessly connects the living, kitchen and ancillary spaces. Daylight filters through the intricate timber framework, softly illuminating the clay plaster walls.
Along the south-facing wall floor-to-ceiling glass panels provide sweeping views of the landscape and open on to the terrace.
A second barn-like volume staggered half a level below the main living area is home to additional living space, a study, gym and the bedrooms.
The house was designed to be entirely off-grid for short periods if required, with the inclusion of Tesla powerpack batteries. Alongside underfloor heating throughout, a mechanical heat recovery system, LED lighting and home automation, the house is highly insulated, is zero VOC and plastic use was minimised on the project.
Outside, a rainwater harvesting system irrigates the garden and fields and woodland below the house have been rewilded.

Vue sur la chambre dortoir, placard intégré sur la gauche, de toute hauteur.
Small country hallway in Lyon with white walls, laminate floors, brown floor, wood and wood walls.
Small country hallway in Lyon with white walls, laminate floors, brown floor, wood and wood walls.

Loft Sitting Area with Built-In Window Seats and Shelves. Custom Wood and Iron Railing, Wood Floors and Ceiling.
Inspiration for a small country hallway in Minneapolis with beige walls, medium hardwood floors, brown floor and wood.
Inspiration for a small country hallway in Minneapolis with beige walls, medium hardwood floors, brown floor and wood.
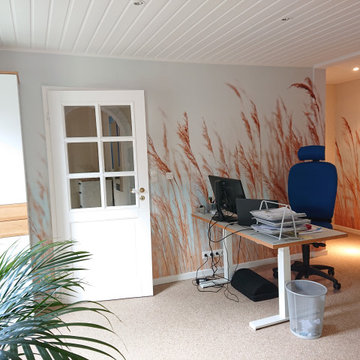
Die Liebe zum Meer sollte sich im Konzept wiederfinden. Die Bauherren haben sich mit Begeisterung für Steinteppich entschieden, den ich ihnen vorgestellt habe. Der Bodenbelag ist durchgängig durch das gesamte Erdgeschoss verlegt worden. Bei Steinteppich entfällt ein Fugenbild, wass kleine Räume größer erscheinen lässt.
Der Homeoffice-Platz verfügt nun über einen Ausblick und ist besser getrennt vom Wohnbereich. Damit fällt das Abschalten nach getaner Arbeit leichter. Optisch vergrößert wird der Raum durch die Bildtapete, die ebenfalls das geliebte Meerthema wieder aufgreift. Vor den Schreibtisch wird noch ein Raumteiler mit Pflanzen platziert.
www.interior-designerin.com
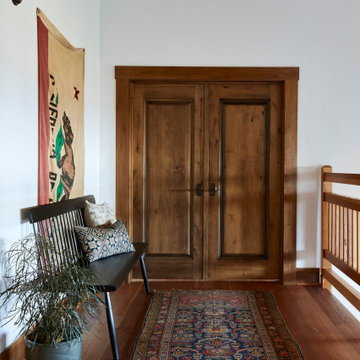
Design ideas for a country hallway in San Francisco with white walls, medium hardwood floors, brown floor, vaulted and wood.

Second Floor Hallway-Open to Kitchen, Living, Dining below
This is an example of a mid-sized country hallway with medium hardwood floors, wood and wood walls.
This is an example of a mid-sized country hallway with medium hardwood floors, wood and wood walls.
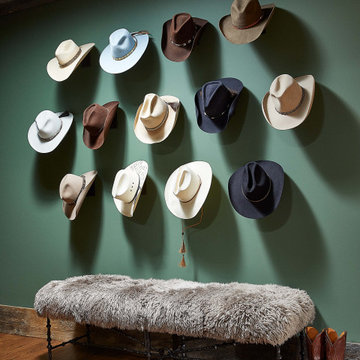
This hall is the epitome of Western-inspired design! The cowboy hat decals are accompanied with a turquoise painted wall, and a faux fur bench.
Country hallway in Other with green walls, medium hardwood floors, brown floor and wood.
Country hallway in Other with green walls, medium hardwood floors, brown floor and wood.
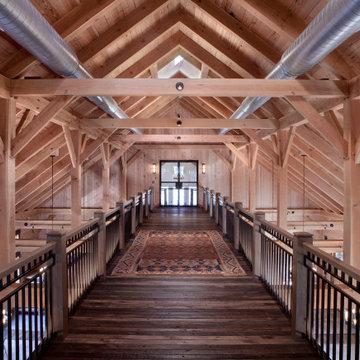
This is an example of a country hallway in New York with dark hardwood floors and wood.

Ein großzügiger Eingangsbereich mit ausreichend Stauraum heißt die Bewohner des Hauses und ihre Gäste herzlich willkommen. Der Eingangsbereich ist in grau-beige Tönen gehalten. Im Bereich des Windfangs sind Steinfliesen mit getrommelten Kanten verlegt, die in den Vinylboden übergehen, der im restlichen Wohnraum verlegt ist.

An intimate sitting area between the mud room and the kitchen fills and otherwise empty space.
Inspiration for a country hallway in Other with medium hardwood floors, wood and wood walls.
Inspiration for a country hallway in Other with medium hardwood floors, wood and wood walls.
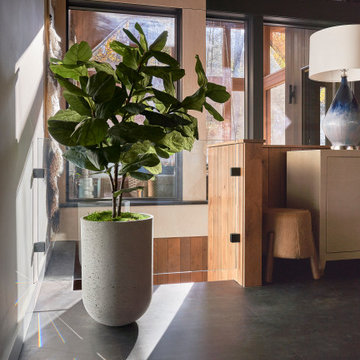
Photo of a large country hallway in Other with white walls, light hardwood floors, beige floor and wood.
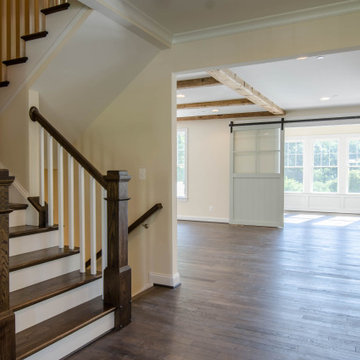
Photo of a country hallway in Baltimore with medium hardwood floors, brown floor and wood.
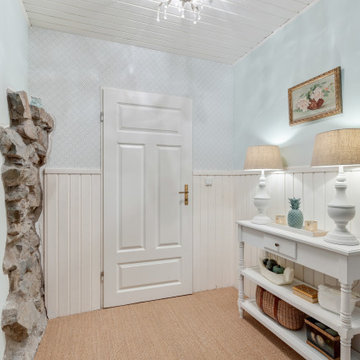
Landhausstil, Eingangsbereich, Nut und Feder, Paneele, Zementfliesen, Tapete, Konsoltisch, Tischlampen
Small country hallway in Essen with white walls, brown floor, wood and panelled walls.
Small country hallway in Essen with white walls, brown floor, wood and panelled walls.
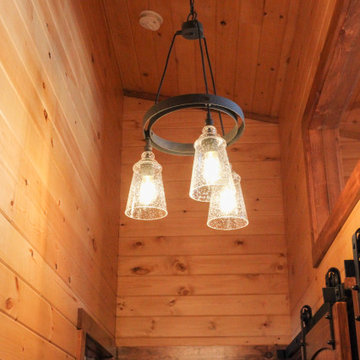
Inspiration for a country hallway with light hardwood floors, yellow floor, wood and wood walls.
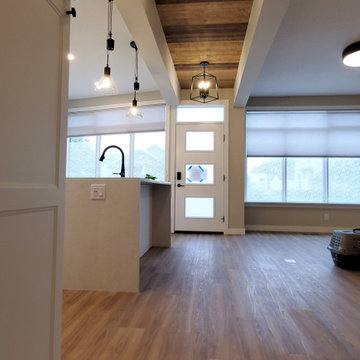
The hallway takes over the modern farmhouse feel when you look up to see the barn wood feature on the ceiling with two black chandeliers.
This is an example of a mid-sized country hallway in Edmonton with white walls, vinyl floors, brown floor and wood.
This is an example of a mid-sized country hallway in Edmonton with white walls, vinyl floors, brown floor and wood.
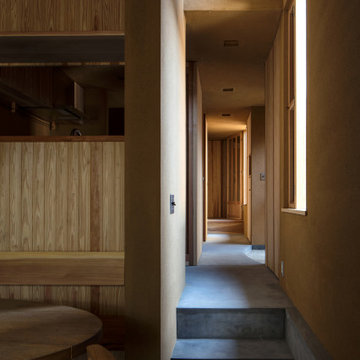
岩国のアトリエ
収蔵庫を含む画家のアトリエと展示室、および住居の計画である。
敷地周辺は、古い瓦屋根と板壁・土壁の家がまだ残る集落であった。アトリエ棟は、西側に開けた道路側に低い佇まいで建ち、住居棟は東南の森の木に寄り添うような高さで建つ。二つの棟の間は、南北に細長い庭となり、将来的には彫刻などの野外展示も想定された逍遥的な空間となっている。画家である建主は、自分が住むあるいは過ごす建築は可能な限り土や木などの素材でつくりたいという想いを持ち、建築を手がけた大工は、土と木による素の建築を信念として造り続けていた。これらの人の想いや周囲の環境から、「金物に頼らない木の架構と仕口・継ぎ手、土壁による構造体による建築」を前提に計画を進めた。画家の絵は、「ただ、そこにある」という言葉に導かれて、絵具という素材が、キャンバスの縁まで乗せられ、木枠に嵌めこまれ、厚みを持った絵具の塊にも見えていた。その塊を受ける壁には、やはり厚みを持った質感とディテール、絵画を安全に保管する為の温湿度環境が求められたが、少し離れた山中に建つ厚い土壁と板張りで安定した温室度環境を保つ古いみかん倉庫の素朴な佇まいが、建築の方向を示してくれた。森に佇み、大地に伏せるふたつの建築のかたちが、周囲の自然や環境と心地よく響き合い、豊かな生活と創造の場が生み出されることを願っている。
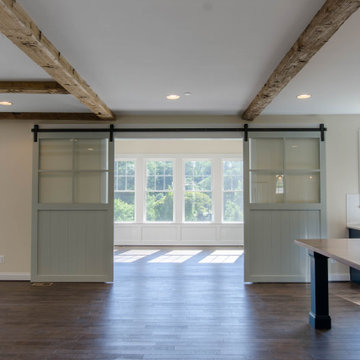
Inspiration for a country hallway in Baltimore with medium hardwood floors, brown floor and wood.
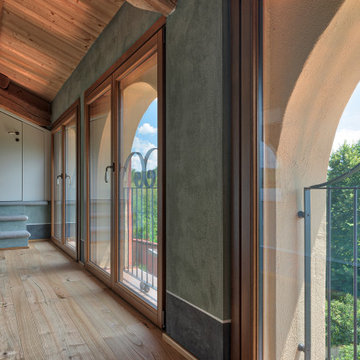
Country hallway in Other with light hardwood floors, wood and wood walls.
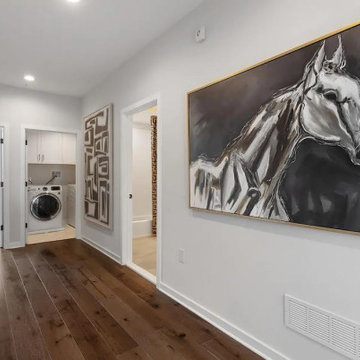
Mid-sized country hallway in Bridgeport with light hardwood floors, beige floor, exposed beam, recessed and wood.
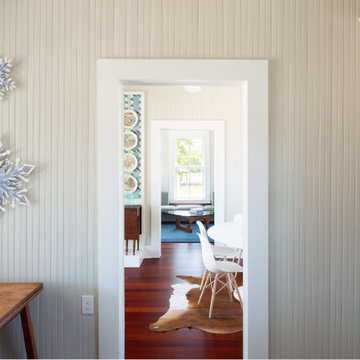
The shotgun flow through the living room, dining room, and kitchen showcases new Brazilian Cherry wide-plank flooring.
Mid-sized country hallway in Austin with grey walls, medium hardwood floors, red floor, wood and panelled walls.
Mid-sized country hallway in Austin with grey walls, medium hardwood floors, red floor, wood and panelled walls.
Country Hallway Design Ideas with Wood
1