Scandinavian Hallway Design Ideas with Wood
Refine by:
Budget
Sort by:Popular Today
1 - 20 of 39 photos
Item 1 of 3
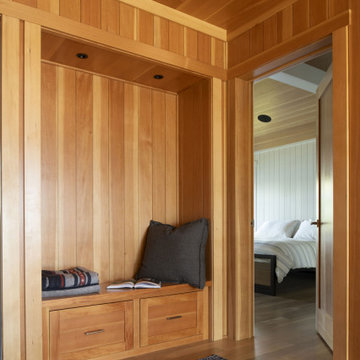
Contractor: Matt Bronder Construction
Landscape: JK Landscape Construction
Inspiration for a scandinavian hallway in Minneapolis with light hardwood floors, wood and wood walls.
Inspiration for a scandinavian hallway in Minneapolis with light hardwood floors, wood and wood walls.
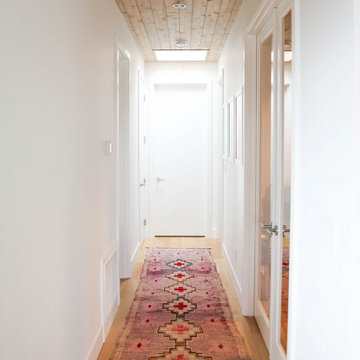
This is an example of a scandinavian hallway in Portland with white walls, medium hardwood floors, brown floor and wood.
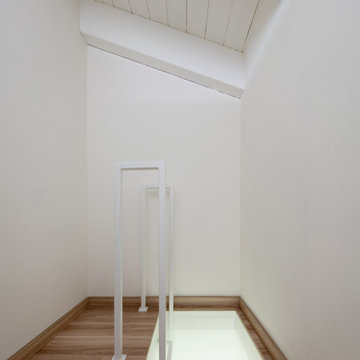
L'arrivo della scala che porta nella parte alta del corridoio adibita ad armadiature.
Foto di Simone Marulli
Small scandinavian hallway in Milan with white walls, laminate floors, brown floor and wood.
Small scandinavian hallway in Milan with white walls, laminate floors, brown floor and wood.
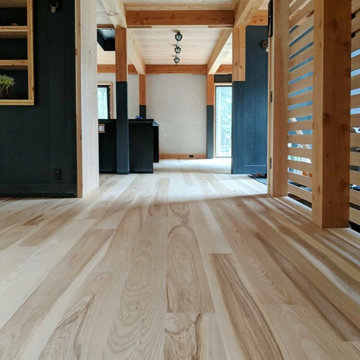
This gorgeous Scandinavian/Japanese residence features Select Ash plank flooring with a simple, blonde/white finish to highlight the Ash boards’ beauty and strength. Finished onsite with a water-based, matte-sheen finish.
Flooring: Select Ash Wide Plank Flooring in 7″ widths
Finish: Vermont Plank Flooring Craftsbury Finish
Design & Construction: Block Design Build
Flooring Installation: Danny Vincenzo @artekhardwoods
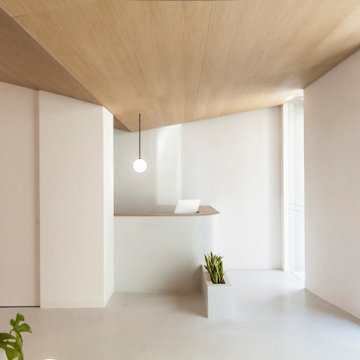
Como si dos proyectos en uno se tratara, el espacio se ha proyectado con una clara división entre dos mundos. Por un lado, las zonas de libre circulación y espera para el usuario, con un cargado carácter doméstico y cercano. Por otro lado, el área técnica, de uso restringido para el equipo profesional y resuelta con un potente aspecto aséptico y clínico. Dos lenguajes antagónicos que se conectan y entrelazan en un único proyecto, capaz de trasladarte de un entorno a otro de manera sencilla y dócil.
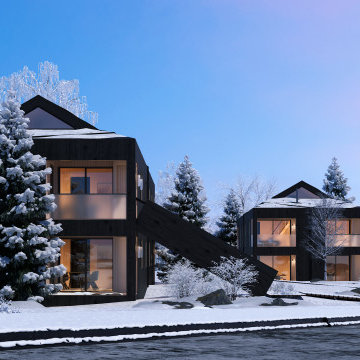
Montañas nevadas
El solo pensar en montañas nevadas nos remonta a un buen recuerdo familiar, o con buenos amigos.
Donde con tan solo el olor y la tranquilidad de la naturaleza causa un efecto en nuestra mente y cuerpo.
Nos hemos enfocado a vizualizar 3D un nuevo conjunto de apartamentos, con un Diseño de Interior que llene de tranquilidad a cada visitante con un estilo Nordico pero principalemnte acogedor, usando materiales naturales convirtiendo cada espacio en una experiencia unica para poder pasar un tiempo agradable, donde el viento frio de las montañas no es el unico ambiente del que se puede drisfrutar, haciendo un cambio de gran calidez en el Sauna o al lado de la chimenea.
Visualizando cada espacio con el obejtivo de brindar soluciones.
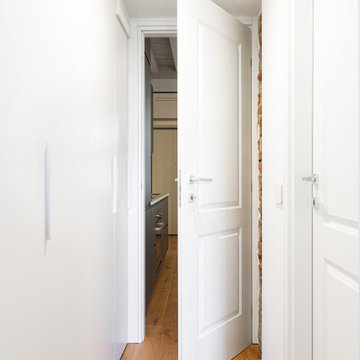
Disimpegno: armadiatura che nasconde l'angolo lavanderia. Porte pantografate 2B (a due riquadri) che collegano zona giorno e zona notte.
Inspiration for a small scandinavian hallway in Milan with white walls, light hardwood floors, brown floor and wood.
Inspiration for a small scandinavian hallway in Milan with white walls, light hardwood floors, brown floor and wood.
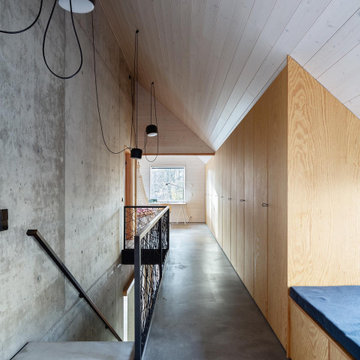
Das Innere des Gebäudes wird mittels einer durchgehenden Mittelwand strukturiert. Diese zweigeschossige Wand teilt das Gebäude in Aufenthaltsräume und Erschließungsräume und steht deshalb asymmetrisch in der Gebäudebreite. Konstruktiv wird diese Wandscheibe aus Sichtbeton auch Aufleger für den First, sodass die innere Gebäudestruktur auch die Außenhülle mitgestaltet.
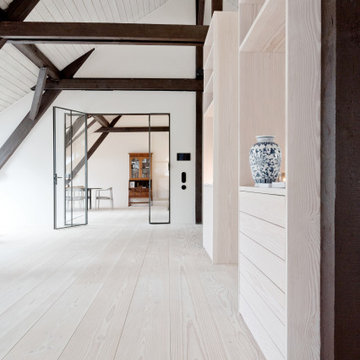
Photo of a scandinavian hallway in Dusseldorf with beige walls, light hardwood floors and wood.
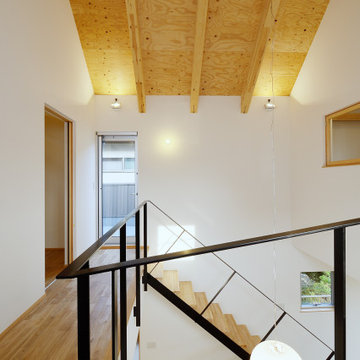
スチール階段から続く2階の廊下。2階床高では、2室の子供部屋と大きなバルコニーへと繋がり、スロープ状の渡り廊下を渡ると主寝室へアクセスできます。2階廊下部分と吹抜け部分は登り梁と野地合板を現しとし、白を基調とした内装の中でぬくもりを感じさせる仕上げとしています。
Design ideas for a large scandinavian hallway in Other with white walls, medium hardwood floors, brown floor, wood and wallpaper.
Design ideas for a large scandinavian hallway in Other with white walls, medium hardwood floors, brown floor, wood and wallpaper.
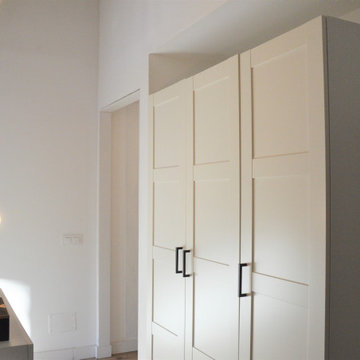
Detalle del espacio de entrada a la vivienda con recibidor, y mueble de almacenaje. Decoración en tonos neutros con detalles en madera y dorado.
Inspiration for a mid-sized scandinavian hallway in Other with white walls, porcelain floors and wood.
Inspiration for a mid-sized scandinavian hallway in Other with white walls, porcelain floors and wood.
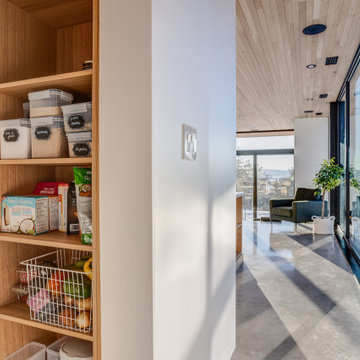
L'intérieur chaleureux de La Scandinave de l'Étang évoque une ambiance nordique avec ses éléments en bois variés et de vastes fenêtres. La fusion artistique de textures naturelles crée une atmosphère accueillante, où la lumière naturelle danse à travers les grandes fenêtres, enveloppant chaque espace d'une sérénité intemporelle.
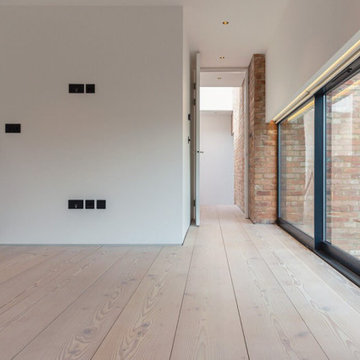
The hallway and landing areas showcase remarkable beauty, enhanced by the presence of sliding glass windows that provide a captivating view of the outdoors. The vibrant aura enveloping these spaces adds to the overall allure, creating an atmosphere of energy and warmth.
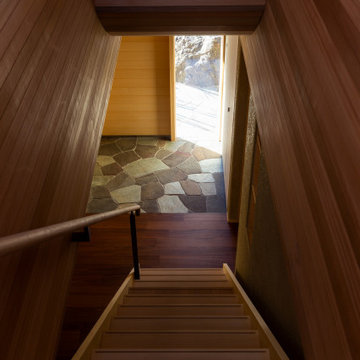
玄関と外構の敷石は、明る めのギリシャの鉄平石と少し落ち 着いた諏訪鉄平を1:1の量で 貼り、遊び心を出しました。硬さの異なる石を割り、一 枚一枚バランスみながら、職人が 丁寧に組み合わせていきました。
Design ideas for a small scandinavian hallway in Other with beige walls, dark hardwood floors, brown floor and wood.
Design ideas for a small scandinavian hallway in Other with beige walls, dark hardwood floors, brown floor and wood.
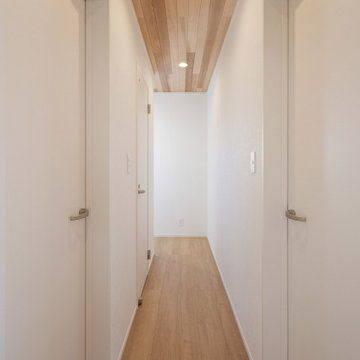
Photo of a mid-sized scandinavian hallway in Other with white walls, plywood floors, beige floor, wood and wallpaper.
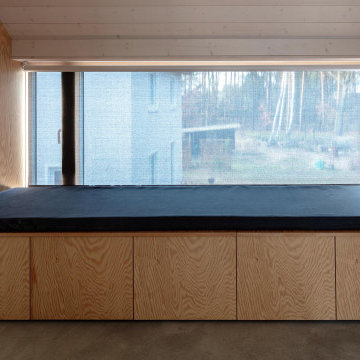
Sitznische am Fenster
Design ideas for a scandinavian hallway in Berlin with white walls, concrete floors, grey floor, wood and wood walls.
Design ideas for a scandinavian hallway in Berlin with white walls, concrete floors, grey floor, wood and wood walls.
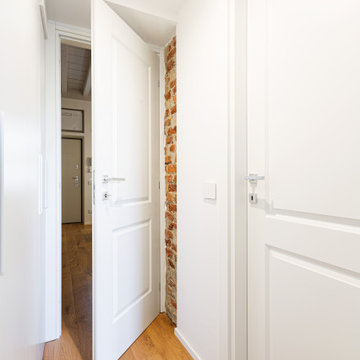
Il disimpegno che porta alla zona notte e al bagno mostra le porte pantografate 2B (due riquadri) e il dettaglio dei mattoni lasciati a vista a tutta altezza. Il resto della parete attrezzata che contiene l'angolo lavanderia è stata progettata su misura insieme al falegname per creare una casa lineare.
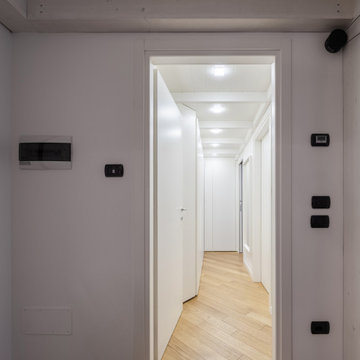
Il corridoio è stato ribassato con una struttura in legno. Sopra ci sono armadi di 60 cm di profondità, sotto armadiature di 30 cm di profondità utilizzati come ripostiglio e scarpiera. L'ultima anta in fondo nasconde la scala che servirà ad accedere alla parte alta.
Foto di Simone Marulli
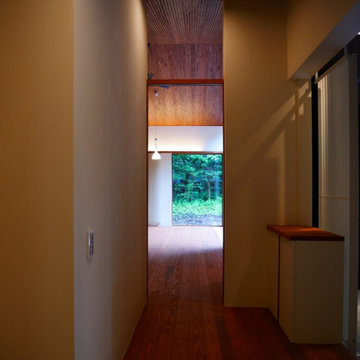
This is an example of a large scandinavian hallway in Other with white walls, light hardwood floors, beige floor and wood.
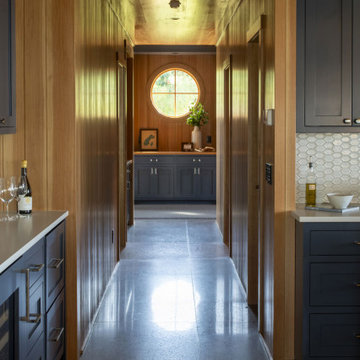
Contractor: Matt Bronder Construction
Landscape: JK Landscape Construction
Design ideas for a scandinavian hallway in Minneapolis with concrete floors, wood and wood walls.
Design ideas for a scandinavian hallway in Minneapolis with concrete floors, wood and wood walls.
Scandinavian Hallway Design Ideas with Wood
1