Country Home Bar Design Ideas
Refine by:
Budget
Sort by:Popular Today
1 - 20 of 534 photos
Item 1 of 3
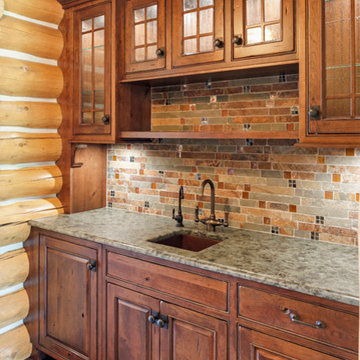
Interior Design: Bob Michels & Bruce Kading | Photography: Landmark Photography
Country single-wall wet bar in Minneapolis with an undermount sink, raised-panel cabinets, medium wood cabinets, granite benchtops, multi-coloured splashback, ceramic splashback and medium hardwood floors.
Country single-wall wet bar in Minneapolis with an undermount sink, raised-panel cabinets, medium wood cabinets, granite benchtops, multi-coloured splashback, ceramic splashback and medium hardwood floors.
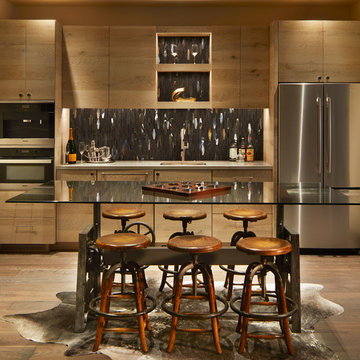
David Marlow Photography
Photo of a large country single-wall wet bar in Denver with an undermount sink, flat-panel cabinets, grey splashback, metal splashback, medium hardwood floors, medium wood cabinets, brown floor, grey benchtop and glass benchtops.
Photo of a large country single-wall wet bar in Denver with an undermount sink, flat-panel cabinets, grey splashback, metal splashback, medium hardwood floors, medium wood cabinets, brown floor, grey benchtop and glass benchtops.
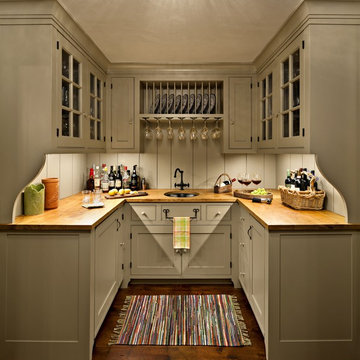
This Butler's Pantry features chestnut counters and built-in racks for plates and wine glasses.
Robert Benson Photography
Photo of a country u-shaped home bar in New York with grey cabinets, wood benchtops, grey splashback, medium hardwood floors, an undermount sink, glass-front cabinets, brown floor and brown benchtop.
Photo of a country u-shaped home bar in New York with grey cabinets, wood benchtops, grey splashback, medium hardwood floors, an undermount sink, glass-front cabinets, brown floor and brown benchtop.
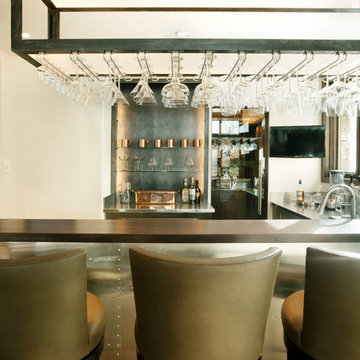
The bar is composed of stainless base cabinets and custom scaled iron shelving for liquor and glassware. The iron piece above the bar boasts form and function, providing glass storage and lighting. The riveted stainless steel bar front and stainless steel foot rail accent the space with a nod to aviation (the owner is a pilot) in this Aspen mountain home.
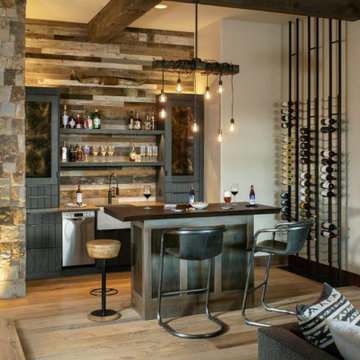
Photo of a large country galley home bar in Denver with flat-panel cabinets, dark wood cabinets, medium hardwood floors, brown floor and black benchtop.
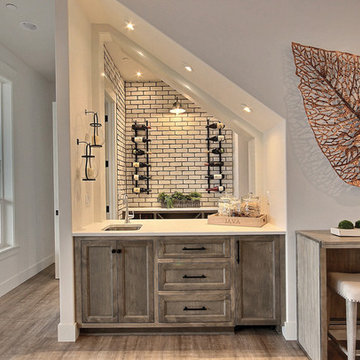
Inspired by the majesty of the Northern Lights and this family's everlasting love for Disney, this home plays host to enlighteningly open vistas and playful activity. Like its namesake, the beloved Sleeping Beauty, this home embodies family, fantasy and adventure in their truest form. Visions are seldom what they seem, but this home did begin 'Once Upon a Dream'. Welcome, to The Aurora.
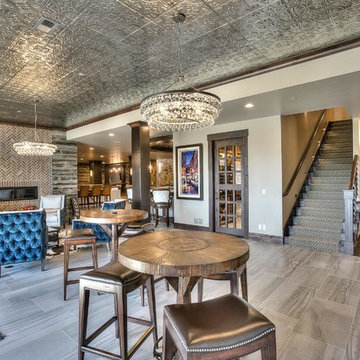
Photo of an expansive country single-wall seated home bar in Denver with an undermount sink, shaker cabinets, dark wood cabinets, granite benchtops, red splashback, stone tile splashback and slate floors.
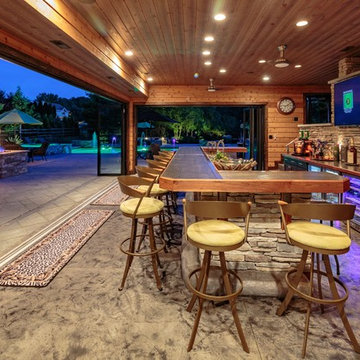
Expansive country single-wall seated home bar in Philadelphia with dark wood cabinets, wood benchtops, multi-coloured splashback, stone tile splashback, concrete floors and shaker cabinets.

Photography: Rustic White
This is an example of a mid-sized country galley seated home bar in Atlanta with an undermount sink, concrete benchtops, brown splashback and brick splashback.
This is an example of a mid-sized country galley seated home bar in Atlanta with an undermount sink, concrete benchtops, brown splashback and brick splashback.
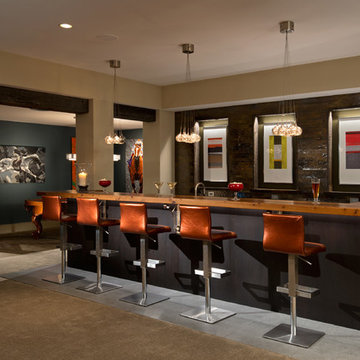
Randall Perry Photography
Home bar
Tile (floor) Concepts Argent Stone - Dark Grey 12x24
Wood Top - Knotty Pine, Stained
Back Bar - Caesar Stone Concrete
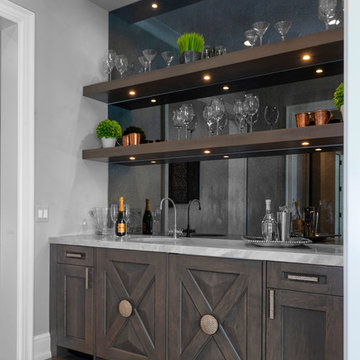
Inspiration for a large country wet bar in Detroit with distressed cabinets, marble benchtops, mirror splashback, medium hardwood floors and brown floor.
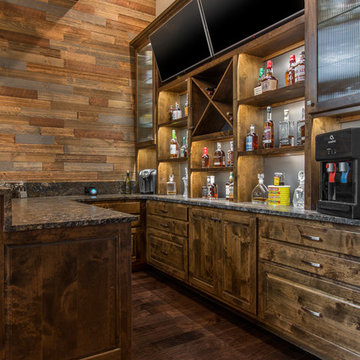
To prepare the wall prior to installation of the custom shelving, we laminated it with a sheet of metal. This provided a beautiful backdrop and the high-end look the clients were hoping for. The shelving was installed with the purpose of displaying our client’s impressive Bourbon collection. LED backlights spotlight the displays, with tall, glass-front cabinets on each side for glassware storage. Two large angled big screens were installed in the center above the shelving for that authentic sports bar feel.
Final photos by www.impressia.net
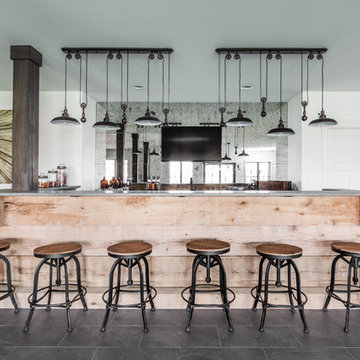
Large country l-shaped wet bar in Indianapolis with light wood cabinets, concrete benchtops, multi-coloured splashback, ceramic floors, grey floor and mirror splashback.

In the original residence, the kitchen occupied this space. With the addition to house the kitchen, our architects designed a butler's pantry for this space with extensive storage. The exposed beams and wide-plan wood flooring extends throughout this older portion of the structure.
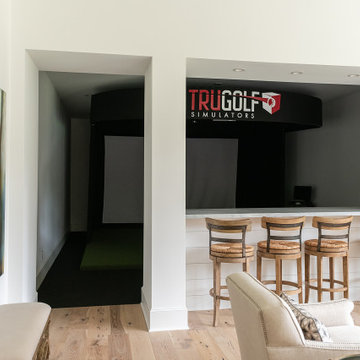
Photo of a mid-sized country seated home bar in Houston with light hardwood floors and beige floor.
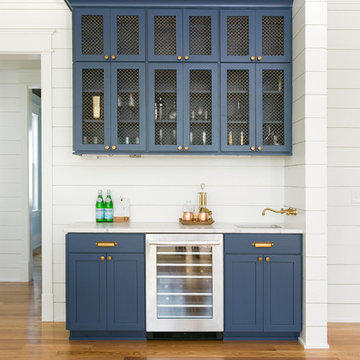
Patrick Brickman
This is an example of a mid-sized country single-wall wet bar in Charleston with blue cabinets, white benchtop, an undermount sink, recessed-panel cabinets, marble benchtops, white splashback, timber splashback, medium hardwood floors and brown floor.
This is an example of a mid-sized country single-wall wet bar in Charleston with blue cabinets, white benchtop, an undermount sink, recessed-panel cabinets, marble benchtops, white splashback, timber splashback, medium hardwood floors and brown floor.
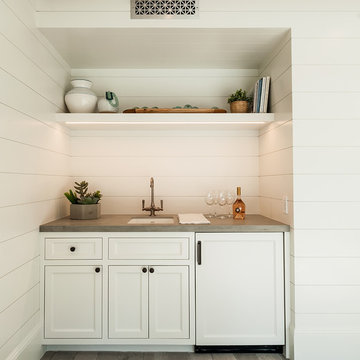
This is an example of a large country single-wall wet bar in Los Angeles with an undermount sink, recessed-panel cabinets, white cabinets, solid surface benchtops, white splashback, limestone floors, grey floor and grey benchtop.

In the original residence, the kitchen occupied this space. With the addition to house the kitchen, our architects designed a butler's pantry for this space with extensive storage. The exposed beams and wide-plan wood flooring extends throughout this older portion of the structure.
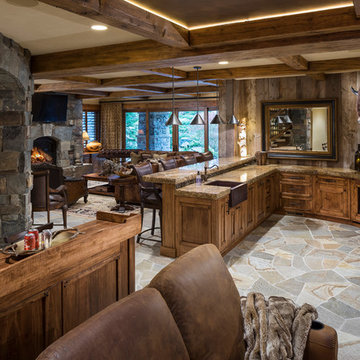
Joshua Caldwell
Design ideas for an expansive country u-shaped wet bar in Salt Lake City with a drop-in sink, recessed-panel cabinets, medium wood cabinets, brown splashback, timber splashback, grey floor and brown benchtop.
Design ideas for an expansive country u-shaped wet bar in Salt Lake City with a drop-in sink, recessed-panel cabinets, medium wood cabinets, brown splashback, timber splashback, grey floor and brown benchtop.
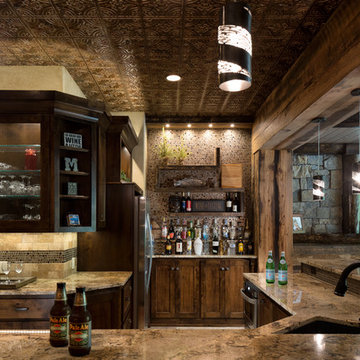
The mountains have never felt closer to eastern Kansas in this gorgeous, mountain-style custom home. Luxurious finishes, like faux painted walls and top-of-the-line fixtures and appliances, come together with countless custom-made details to create a home that is perfect for entertaining, relaxing, and raising a family. The exterior landscaping and beautiful secluded lot on wooded acreage really make this home feel like you're living in comfortable luxury in the middle of the Colorado Mountains.
Photos by Thompson Photography
Country Home Bar Design Ideas
1