Country Home Bar Design Ideas with Granite Benchtops
Refine by:
Budget
Sort by:Popular Today
81 - 100 of 829 photos
Item 1 of 3
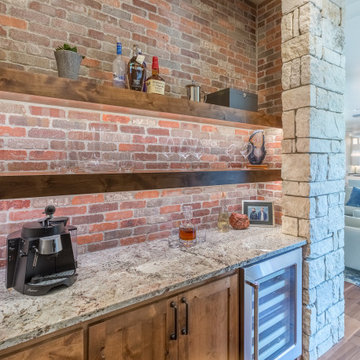
Our clients really wanted old warehouse looking brick so we found just the thing in thin brick format so that it wouldn't take up too much room in this cool bar off the living area.
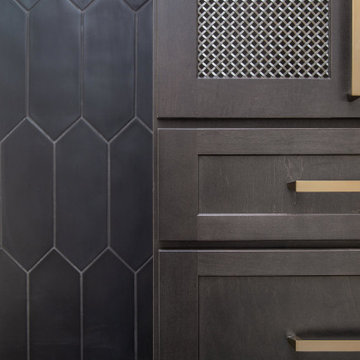
Inspiration for a mid-sized country single-wall home bar in Chicago with no sink, shaker cabinets, dark wood cabinets, granite benchtops, black splashback, ceramic splashback, light hardwood floors, beige floor and black benchtop.
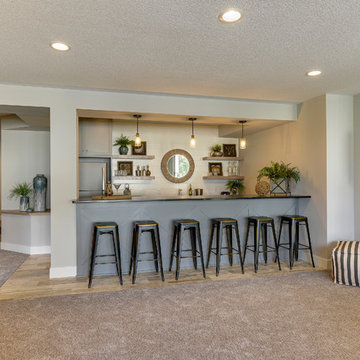
Lower Level Bar with Farmhouse touches - custom cabinetry, floating shelves, and pendant lighting.
Inspiration for a mid-sized country galley wet bar in Minneapolis with an undermount sink, flat-panel cabinets, blue cabinets, granite benchtops, white splashback, timber splashback, porcelain floors and brown floor.
Inspiration for a mid-sized country galley wet bar in Minneapolis with an undermount sink, flat-panel cabinets, blue cabinets, granite benchtops, white splashback, timber splashback, porcelain floors and brown floor.
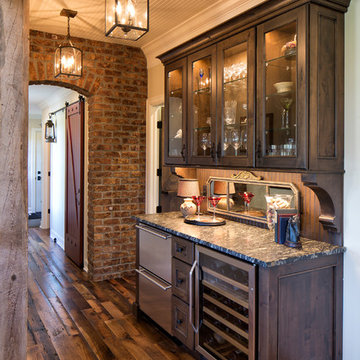
Photography: Landmark Photography
Mid-sized country single-wall wet bar in Minneapolis with no sink, recessed-panel cabinets, dark wood cabinets, granite benchtops, brown splashback and medium hardwood floors.
Mid-sized country single-wall wet bar in Minneapolis with no sink, recessed-panel cabinets, dark wood cabinets, granite benchtops, brown splashback and medium hardwood floors.
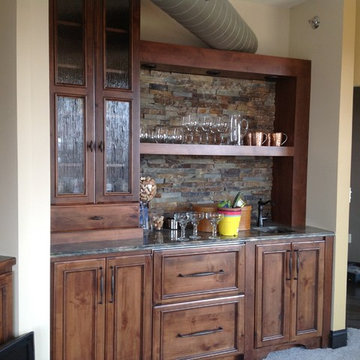
Custom built in rustic bar! a mix of slate, fusion granite, oil rubbed oversized hardware and textured glass panels makes for a an interesting family bar!
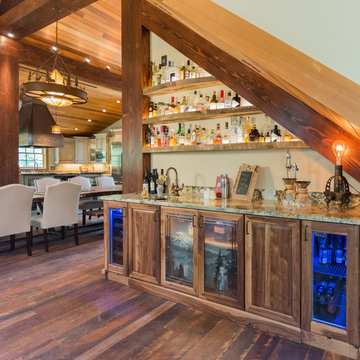
Our client brought in a photo of an Old World Rustic Kitchen and wanted to recreate that look in their newly built lake house. They loved the look of that photo, but of course wanted to suit it to that more rustic feel of the house.
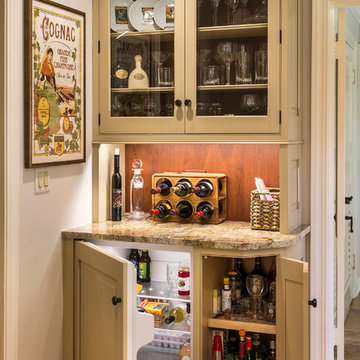
Small country single-wall home bar in Chicago with beige cabinets, granite benchtops, brown splashback and medium hardwood floors.
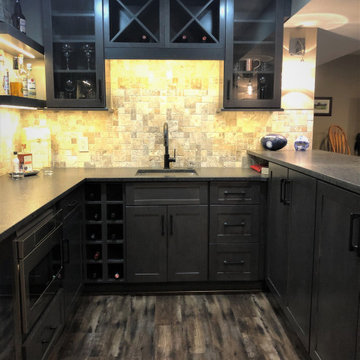
Space for entertainment with plenty of smart storage.
Design ideas for a small country u-shaped wet bar in Other with an undermount sink, flat-panel cabinets, dark wood cabinets, granite benchtops, grey splashback, travertine splashback, vinyl floors, brown floor and brown benchtop.
Design ideas for a small country u-shaped wet bar in Other with an undermount sink, flat-panel cabinets, dark wood cabinets, granite benchtops, grey splashback, travertine splashback, vinyl floors, brown floor and brown benchtop.
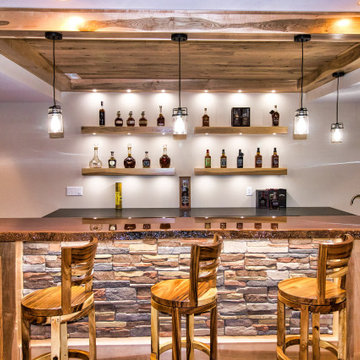
Custom bar with Live edge mahogany top. Hickory cabinets and floating shelves with LED lighting and a locked cabinet. Granite countertop. Feature ceiling with Maple beams and light reclaimed barn wood in the center.

Design-Build project included converting an unused formal living room in our client's home into a billiards room complete with a custom bar and humidor.
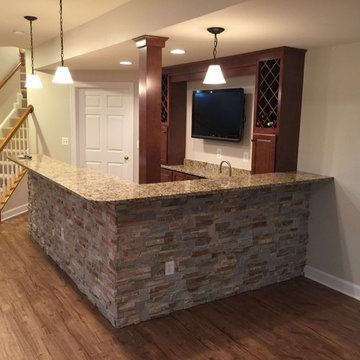
Precision Home Solutions specializes in remodeled bath and kitchens, finished basements/bars. We keep your budget and ideas in mind when designing your dream space. We work closely with you during the entire process making it fun to remodel. We are a small company with 25 years in the construction business with professional and personalized service. We look forward to earning your business and exceeding your expectations.
The start of your remodel journey begins with a visit to your home. We determine what your needs, budget and dreams are. We then design your space with all your needs considered staying with-in budget.
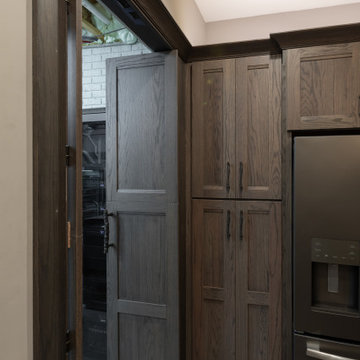
This cozy basement bar features a beautiful open and guest friendly layout. Check out the "Cabinet Doors" designed specifically to conceal the storage room!
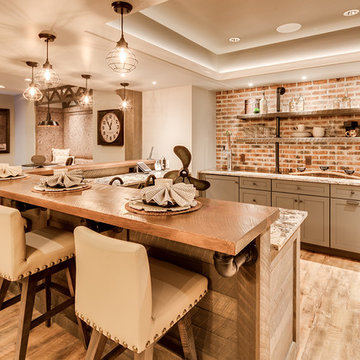
The client had a finished basement space that was not functioning for the entire family. He spent a lot of time in his gym, which was not large enough to accommodate all his equipment and did not offer adequate space for aerobic activities. To appeal to the client's entertaining habits, a bar, gaming area, and proper theater screen needed to be added. There were some ceiling and lolly column restraints that would play a significant role in the layout of our new design, but the Gramophone Team was able to create a space in which every detail appeared to be there from the beginning. Rustic wood columns and rafters, weathered brick, and an exposed metal support beam all add to this design effect becoming real.
Maryland Photography Inc.
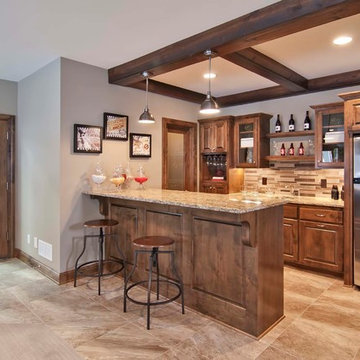
Lower-level bar area off of the indoor sport court, with beautiful wood cabinetry complimented by a wood coffered ceiling and granite countertops - Creek Hill Custom Homes MN
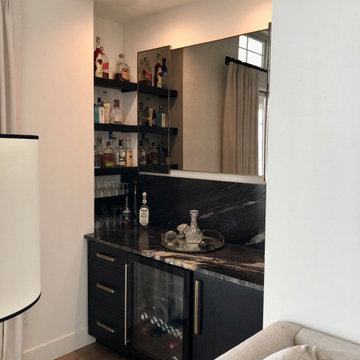
This small space provided an opportunity to build in a cozy bar off the Family Room. Built in shelving inside the niche keeps the bottles less visible but plenty of storage. Leathered Black Titanium Granite is an elegant statement for the bar countertop and backsplash
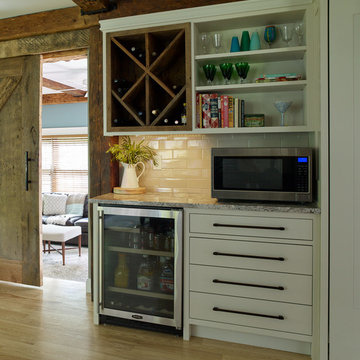
Darren Setlow Photography
Inspiration for a large country home bar in Portland Maine with white cabinets, granite benchtops, grey splashback, subway tile splashback, light hardwood floors and multi-coloured benchtop.
Inspiration for a large country home bar in Portland Maine with white cabinets, granite benchtops, grey splashback, subway tile splashback, light hardwood floors and multi-coloured benchtop.
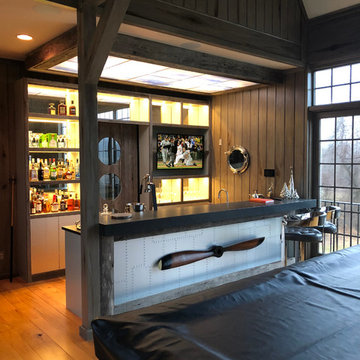
Custom built aviation/airplane themed bar. Bar is constructed from reclaimed wood with aluminum airplane skin doors and bar front. The ceiling of the galley area has back lit sky/cloud panels. Shelves are backed with mirrored glass and lit with LED strip lighting. Counter tops are leather finish black granite. Includes a dishwasher and wine cooler. Sliding exit door on rear wall is reclaimed barnwood with three circular windows. The front of the bar is completed with an airplane propeller.
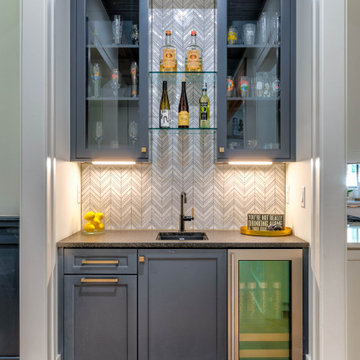
Photo of a small country single-wall wet bar in Atlanta with an undermount sink, shaker cabinets, grey cabinets, granite benchtops, white splashback, marble splashback, light hardwood floors, white floor and black benchtop.
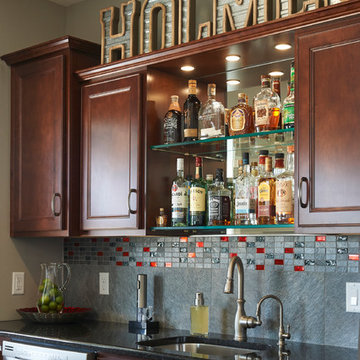
Mid-sized country single-wall seated home bar in Grand Rapids with an undermount sink, beaded inset cabinets, dark wood cabinets, granite benchtops, dark hardwood floors and brown floor.
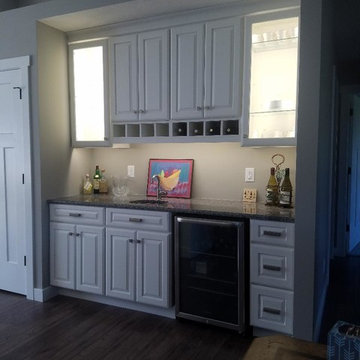
Medallion Cabinetry:
Brookhill Raised Panel
White Icing on Maple Wood
Smoke Island on Maple Wood (Not Shown)
Countertop:
Hand- Selected Granite- Caledonia
Accessories/ Fixtures:
Delta Single Handle Bar Faucet
C-Tech 16-Gauge Single Bowl
Amerock Hardware
Country Home Bar Design Ideas with Granite Benchtops
5