Country Home Bar Design Ideas with Recessed-panel Cabinets
Refine by:
Budget
Sort by:Popular Today
81 - 100 of 420 photos
Item 1 of 3

Large home bar designed for multi generation family gatherings. Illuminated photo taken locally in the Vail area. Everything you need for a home bar with durable stainless steel counters.
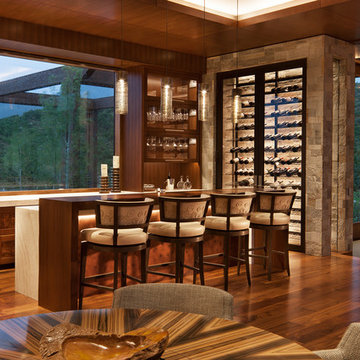
David O. Marlow
Design ideas for a country l-shaped seated home bar in Denver with recessed-panel cabinets, brown cabinets, medium hardwood floors, brown floor and beige benchtop.
Design ideas for a country l-shaped seated home bar in Denver with recessed-panel cabinets, brown cabinets, medium hardwood floors, brown floor and beige benchtop.

Wet bar featuring black marble hexagon tile backsplash, hickory cabinets with metal mesh insets, white cabinets, black hardware, round bar sink, and mixed metal faucet.

In the original residence, the kitchen occupied this space. With the addition to house the kitchen, our architects designed a butler's pantry for this space with extensive storage. The exposed beams and wide-plan wood flooring extends throughout this older portion of the structure.
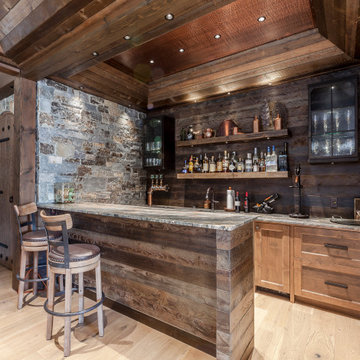
This is an example of a country galley seated home bar in Vancouver with recessed-panel cabinets, dark wood cabinets, brown splashback, timber splashback, light hardwood floors, beige floor and grey benchtop.
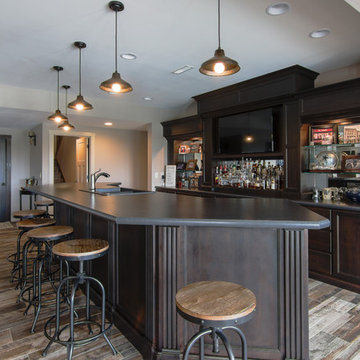
Photo of a large country galley wet bar in Other with a drop-in sink, recessed-panel cabinets, dark wood cabinets, glass sheet splashback, ceramic floors, multi-coloured floor, grey benchtop and laminate benchtops.
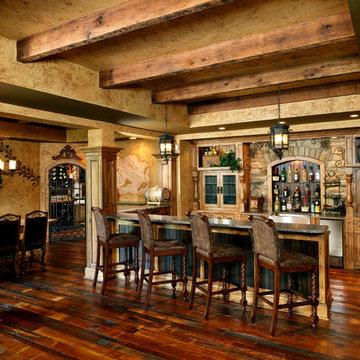
Design ideas for a large country u-shaped seated home bar in Other with recessed-panel cabinets, distressed cabinets, granite benchtops, beige splashback and medium hardwood floors.
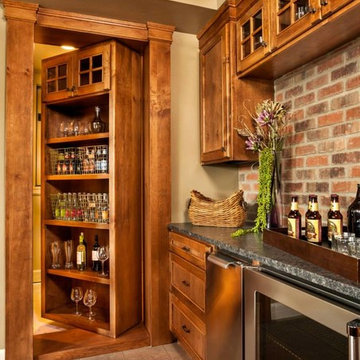
Blackstone Edge Photography
Large country galley seated home bar in Portland with recessed-panel cabinets, medium wood cabinets, granite benchtops and multi-coloured splashback.
Large country galley seated home bar in Portland with recessed-panel cabinets, medium wood cabinets, granite benchtops and multi-coloured splashback.
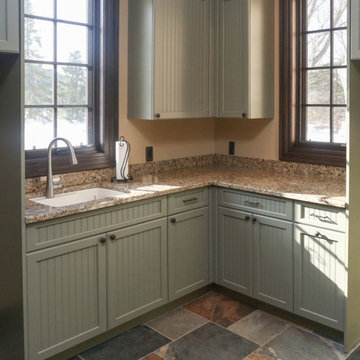
Inspiration for a mid-sized country l-shaped home bar in Detroit with an undermount sink, recessed-panel cabinets, green cabinets, granite benchtops and slate floors.
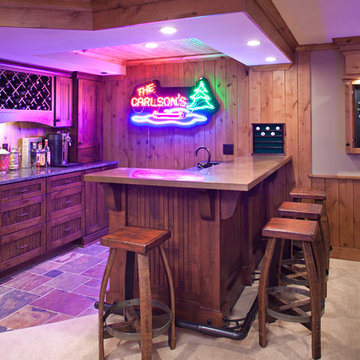
Interior Design: Bruce Kading |
Photography: Landmark Photography
Inspiration for a mid-sized country galley seated home bar in Minneapolis with recessed-panel cabinets, medium wood cabinets and copper benchtops.
Inspiration for a mid-sized country galley seated home bar in Minneapolis with recessed-panel cabinets, medium wood cabinets and copper benchtops.
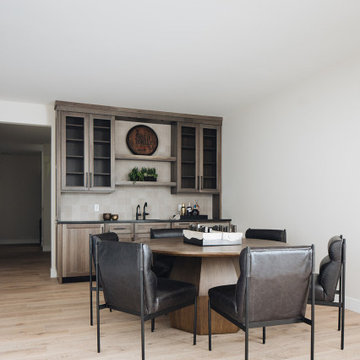
Wet bar and game area featuring wood cabinetry with metal mesh insets, white backsplash, undermount sink, microwave, and round dining table.
Photo of a large country single-wall wet bar in Grand Rapids with an undermount sink, recessed-panel cabinets, medium wood cabinets, quartz benchtops, beige splashback, porcelain splashback, light hardwood floors, beige floor and black benchtop.
Photo of a large country single-wall wet bar in Grand Rapids with an undermount sink, recessed-panel cabinets, medium wood cabinets, quartz benchtops, beige splashback, porcelain splashback, light hardwood floors, beige floor and black benchtop.
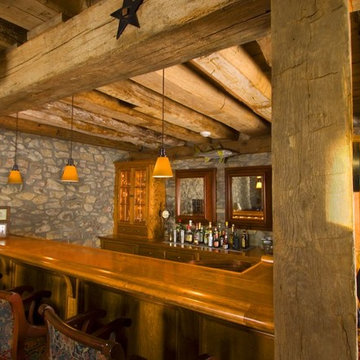
Hugh Lofting Timber Framing
Photography: Leslie W. Kipp
This is an example of a country l-shaped seated home bar in Philadelphia with recessed-panel cabinets, light wood cabinets and light hardwood floors.
This is an example of a country l-shaped seated home bar in Philadelphia with recessed-panel cabinets, light wood cabinets and light hardwood floors.
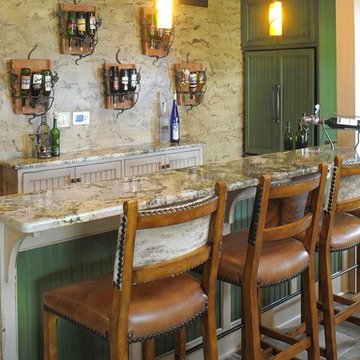
Jim Celuch
Design ideas for a country seated home bar in Cleveland with recessed-panel cabinets and green cabinets.
Design ideas for a country seated home bar in Cleveland with recessed-panel cabinets and green cabinets.
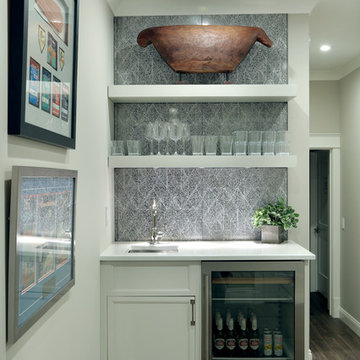
Builder: Homes by True North
Interior Designer: L. Rose Interiors
Photographer: M-Buck Studio
This charming house wraps all of the conveniences of a modern, open concept floor plan inside of a wonderfully detailed modern farmhouse exterior. The front elevation sets the tone with its distinctive twin gable roofline and hipped main level roofline. Large forward facing windows are sheltered by a deep and inviting front porch, which is further detailed by its use of square columns, rafter tails, and old world copper lighting.
Inside the foyer, all of the public spaces for entertaining guests are within eyesight. At the heart of this home is a living room bursting with traditional moldings, columns, and tiled fireplace surround. Opposite and on axis with the custom fireplace, is an expansive open concept kitchen with an island that comfortably seats four. During the spring and summer months, the entertainment capacity of the living room can be expanded out onto the rear patio featuring stone pavers, stone fireplace, and retractable screens for added convenience.
When the day is done, and it’s time to rest, this home provides four separate sleeping quarters. Three of them can be found upstairs, including an office that can easily be converted into an extra bedroom. The master suite is tucked away in its own private wing off the main level stair hall. Lastly, more entertainment space is provided in the form of a lower level complete with a theatre room and exercise space.
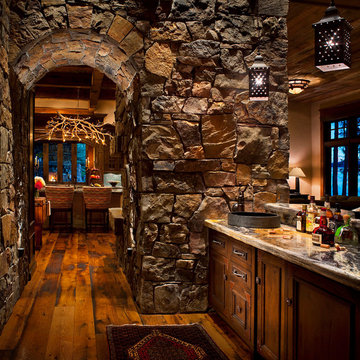
Gibeon Photography
Inspiration for a country home bar in Other with dark hardwood floors, recessed-panel cabinets and dark wood cabinets.
Inspiration for a country home bar in Other with dark hardwood floors, recessed-panel cabinets and dark wood cabinets.
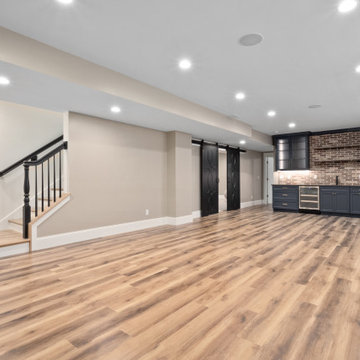
Inspiration for an expansive country single-wall wet bar in St Louis with an undermount sink, recessed-panel cabinets, blue cabinets, brown splashback, brick splashback and light hardwood floors.
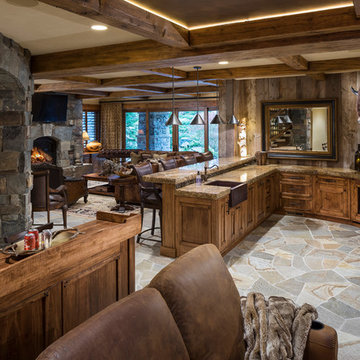
Joshua Caldwell
Design ideas for an expansive country u-shaped wet bar in Salt Lake City with a drop-in sink, recessed-panel cabinets, medium wood cabinets, brown splashback, timber splashback, grey floor and brown benchtop.
Design ideas for an expansive country u-shaped wet bar in Salt Lake City with a drop-in sink, recessed-panel cabinets, medium wood cabinets, brown splashback, timber splashback, grey floor and brown benchtop.
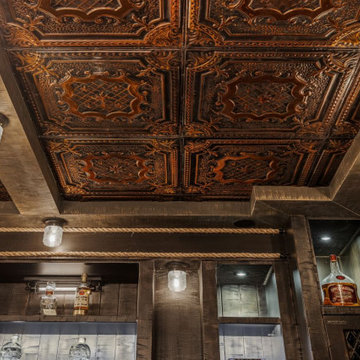
Hand painted, American Tin ceilings
Design ideas for a mid-sized country wet bar in Calgary with an undermount sink, recessed-panel cabinets, dark wood cabinets, granite benchtops, black splashback, metal splashback, medium hardwood floors, brown floor and brown benchtop.
Design ideas for a mid-sized country wet bar in Calgary with an undermount sink, recessed-panel cabinets, dark wood cabinets, granite benchtops, black splashback, metal splashback, medium hardwood floors, brown floor and brown benchtop.
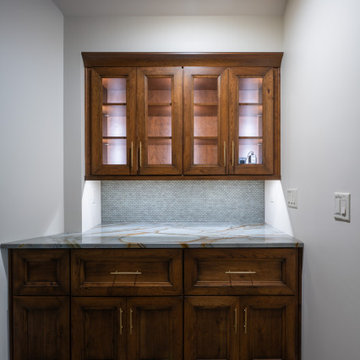
Transitional counter nook with glass-front upper cabinets, glass mosaic tile, and striking Blue Roma quartzite top.
Inspiration for a country home bar in Kansas City with recessed-panel cabinets, medium wood cabinets, quartzite benchtops, grey splashback, glass tile splashback, concrete floors and white benchtop.
Inspiration for a country home bar in Kansas City with recessed-panel cabinets, medium wood cabinets, quartzite benchtops, grey splashback, glass tile splashback, concrete floors and white benchtop.
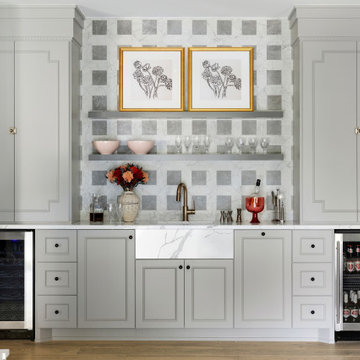
Inspiration for a country single-wall home bar in Minneapolis with recessed-panel cabinets, grey cabinets, grey splashback, medium hardwood floors, brown floor and white benchtop.
Country Home Bar Design Ideas with Recessed-panel Cabinets
5