Industrial Home Bar Design Ideas with Recessed-panel Cabinets
Refine by:
Budget
Sort by:Popular Today
1 - 20 of 29 photos
Item 1 of 3
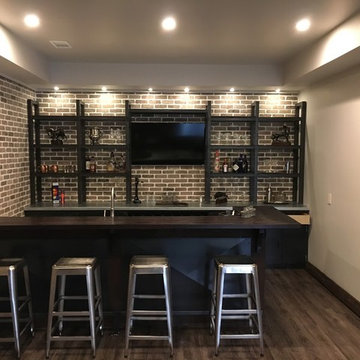
Design ideas for a mid-sized industrial galley seated home bar in Atlanta with a drop-in sink, black cabinets, concrete benchtops, brown splashback, brick splashback, dark hardwood floors, brown floor and recessed-panel cabinets.
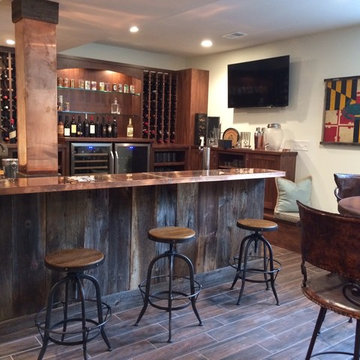
Here is a basement bar in new construction. Homeowner wanted a real sense of place, more like the feel of a bar and not just a family room basement. Natural light windows and a real attention to fabulous construction and design details got them a great space for entertaining.
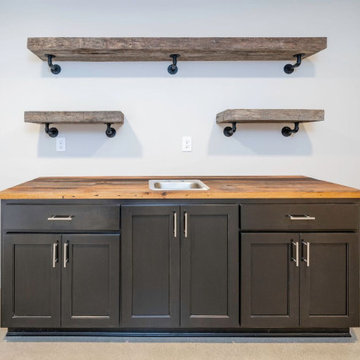
Basement wet bar
Inspiration for an industrial single-wall wet bar in Huntington with a drop-in sink, recessed-panel cabinets, black cabinets, wood benchtops, concrete floors, beige floor and brown benchtop.
Inspiration for an industrial single-wall wet bar in Huntington with a drop-in sink, recessed-panel cabinets, black cabinets, wood benchtops, concrete floors, beige floor and brown benchtop.
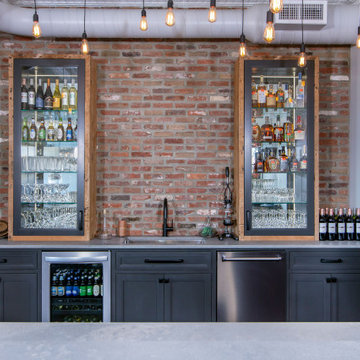
Large bar area made with reclaimed wood. The glass cabinets are also cased with the reclaimed wood. Plenty of storage with custom painted cabinets.
Photo of a large industrial wet bar in Charlotte with concrete benchtops, brick splashback, grey benchtop, an undermount sink, recessed-panel cabinets, grey cabinets and red splashback.
Photo of a large industrial wet bar in Charlotte with concrete benchtops, brick splashback, grey benchtop, an undermount sink, recessed-panel cabinets, grey cabinets and red splashback.
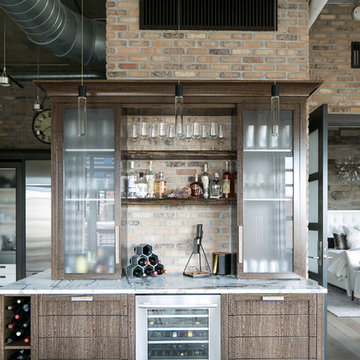
Interior Designer Rebecca Robeson created a Home Bar area where her client would be excited to entertain friends and family. With a nod to the Industrial, Rebecca's goal was to turn this once outdated condo, into a hip, modern space reflecting the homeowners LOVE FOR THE LOFT! Paul Anderson from EKD in Denver, worked closely with the team at Robeson Design on Rebecca's vision to insure every detail was built to perfection. Custom cabinets of Silver Eucalyptus include luxury features such as live edge Curly Maple shelves above the serving countertop, touch-latch drawers, soft-close hinges and hand forged steel kick-plates that graze the White Oak hardwood floors... just to name a few. To highlight it all, individually lit drawers and sliding cabinet doors activate upon opening. Set against used brick, the look and feel connects seamlessly with the adjacent Dining area and Great Room ... perfect for home entertainment!
Rocky Mountain Hardware
Earthwood Custom Remodeling, Inc.
Exquisite Kitchen Design
Tech Lighting - Black Whale Lighting
Photos by Ryan Garvin Photography
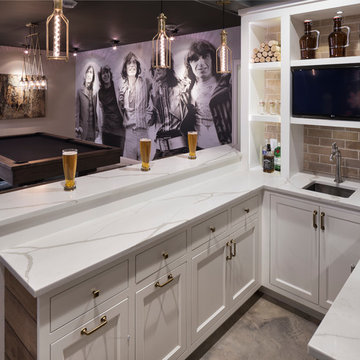
Inspiration for a large industrial u-shaped seated home bar in Minneapolis with an undermount sink, recessed-panel cabinets, white cabinets, marble benchtops, brown splashback, brick splashback and concrete floors.
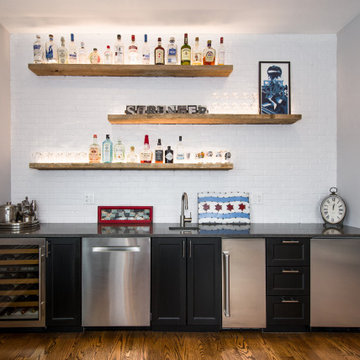
Photo of a mid-sized industrial galley wet bar in Chicago with an undermount sink, recessed-panel cabinets, black cabinets, granite benchtops, white splashback, brick splashback, medium hardwood floors and black benchtop.
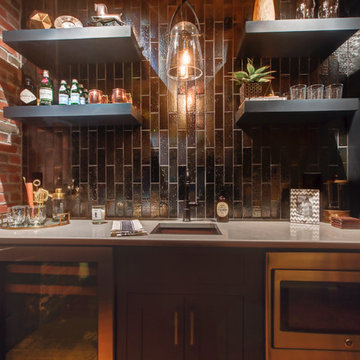
New View Photography
This is an example of a small industrial single-wall wet bar in Raleigh with an undermount sink, recessed-panel cabinets, black cabinets, quartz benchtops, black splashback, ceramic splashback, dark hardwood floors and brown floor.
This is an example of a small industrial single-wall wet bar in Raleigh with an undermount sink, recessed-panel cabinets, black cabinets, quartz benchtops, black splashback, ceramic splashback, dark hardwood floors and brown floor.
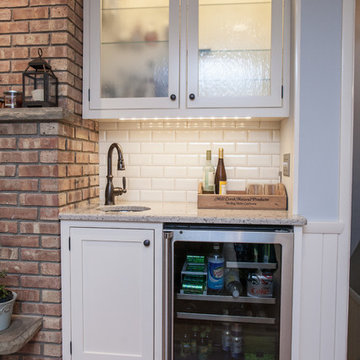
The kitchen in this 1950’s home needed a complete overhaul. It was dark, outdated and inefficient.
The homeowners wanted to give the space a modern feel without losing the 50’s vibe that is consistent throughout the rest of the home.
The homeowner’s needs included:
- Working within a fixed space, though reconfiguring or moving walls was okay
- Incorporating work space for two chefs
- Creating a mudroom
- Maintaining the existing laundry chute
- A concealed trash receptacle
The new kitchen makes use of every inch of space. To maximize counter and cabinet space, we closed in a second exit door and removed a wall between the kitchen and family room. This allowed us to create two L shaped workspaces and an eat-in bar space. A new mudroom entrance was gained by capturing space from an existing closet next to the main exit door.
The industrial lighting fixtures and wrought iron hardware bring a modern touch to this retro space. Inset doors on cabinets and beadboard details replicate details found throughout the rest of this 50’s era house.
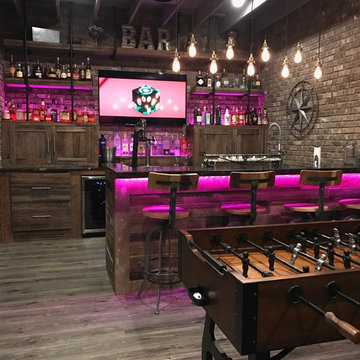
Inspiration for an industrial galley seated home bar in Atlanta with recessed-panel cabinets, distressed cabinets, brown splashback, brick splashback, medium hardwood floors and grey floor.
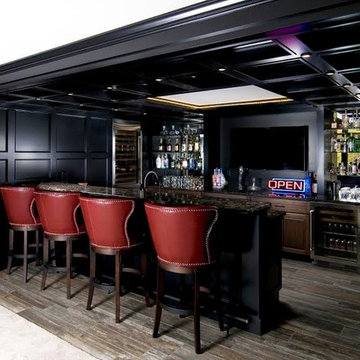
Large industrial galley seated home bar in Cedar Rapids with recessed-panel cabinets, dark wood cabinets, granite benchtops, mirror splashback, dark hardwood floors and grey floor.
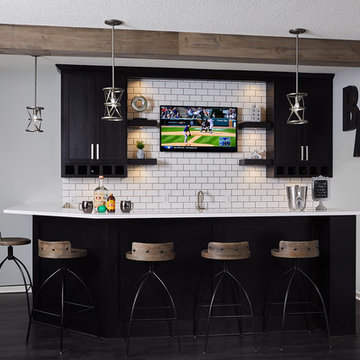
Photo of a small industrial l-shaped wet bar in Minneapolis with an undermount sink, recessed-panel cabinets, black cabinets, quartzite benchtops, white splashback, subway tile splashback, dark hardwood floors and brown floor.
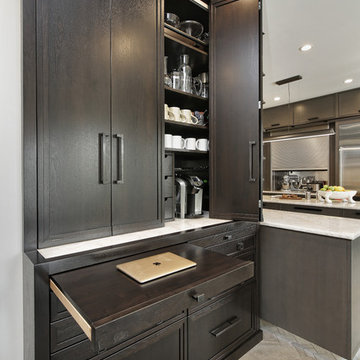
Photo of a small industrial single-wall home bar in Chicago with recessed-panel cabinets, grey cabinets, quartzite benchtops, ceramic floors, grey floor and white benchtop.
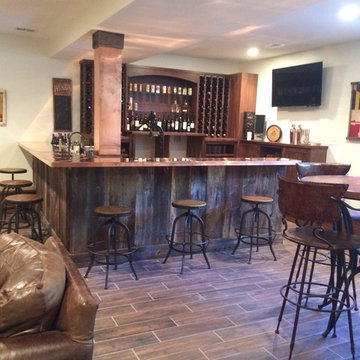
Here is a basement bar in new construction. Homeowner wanted a real sense of place, more like the feel of a bar and not just a family room basement. Natural light windows and a real attention to fabulous construction and design details got them a great space for entertaining.
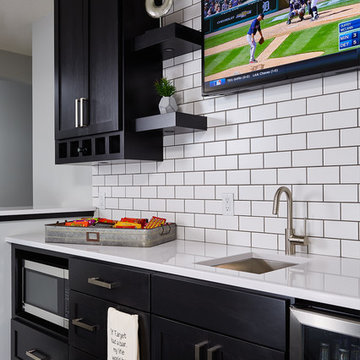
Design ideas for a small industrial l-shaped wet bar in Minneapolis with an undermount sink, recessed-panel cabinets, black cabinets, quartzite benchtops, white splashback, subway tile splashback, dark hardwood floors and brown floor.
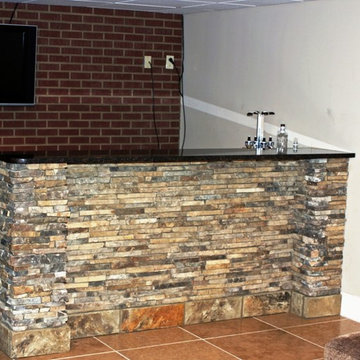
Daco Real Stone Veneer: Irondale
Real cut stone veneer that is as easy to work with as tile
Design ideas for a small industrial galley wet bar in Atlanta with a drop-in sink, recessed-panel cabinets, granite benchtops, red splashback, brick splashback, porcelain floors, orange floor and black benchtop.
Design ideas for a small industrial galley wet bar in Atlanta with a drop-in sink, recessed-panel cabinets, granite benchtops, red splashback, brick splashback, porcelain floors, orange floor and black benchtop.
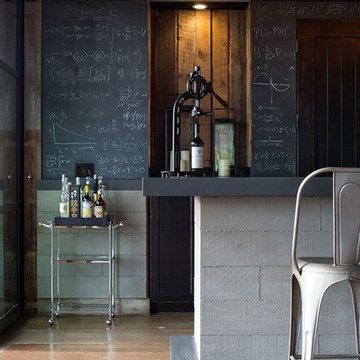
Design ideas for a large industrial seated home bar in San Francisco with recessed-panel cabinets, dark wood cabinets, solid surface benchtops, multi-coloured splashback and concrete floors.
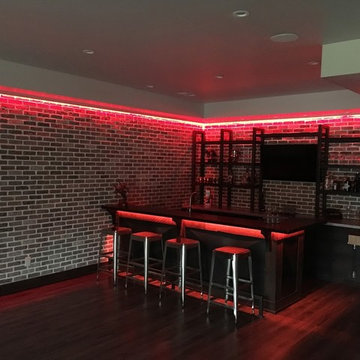
Inspiration for a mid-sized industrial galley seated home bar in Atlanta with a drop-in sink, recessed-panel cabinets, black cabinets, concrete benchtops, brown splashback, brick splashback, dark hardwood floors and brown floor.
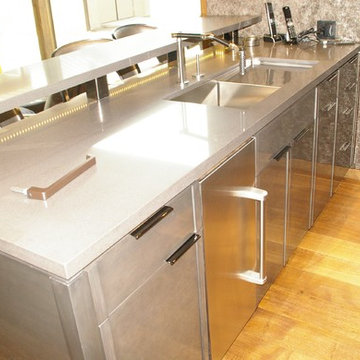
Daniel Vazquez
Mid-sized industrial galley wet bar in Los Angeles with recessed-panel cabinets, grey cabinets and granite benchtops.
Mid-sized industrial galley wet bar in Los Angeles with recessed-panel cabinets, grey cabinets and granite benchtops.
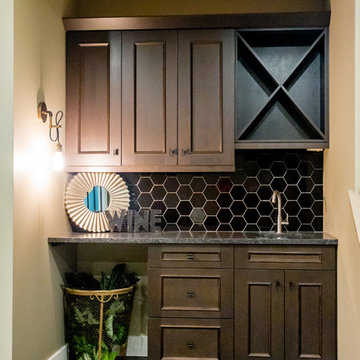
Ian Hennes Photography
Photo of a small industrial single-wall wet bar in Calgary with a drop-in sink, recessed-panel cabinets, dark wood cabinets, granite benchtops, black splashback, ceramic splashback and ceramic floors.
Photo of a small industrial single-wall wet bar in Calgary with a drop-in sink, recessed-panel cabinets, dark wood cabinets, granite benchtops, black splashback, ceramic splashback and ceramic floors.
Industrial Home Bar Design Ideas with Recessed-panel Cabinets
1