Country Home Office Design Ideas with Grey Walls
Refine by:
Budget
Sort by:Popular Today
21 - 40 of 701 photos
Item 1 of 3
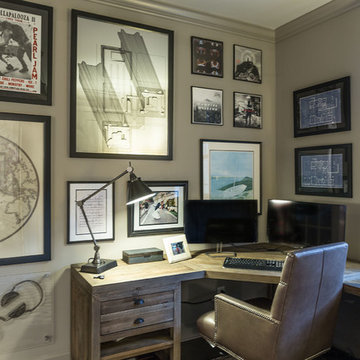
Design ideas for a mid-sized country study room in Orlando with grey walls, dark hardwood floors, no fireplace, a freestanding desk and grey floor.
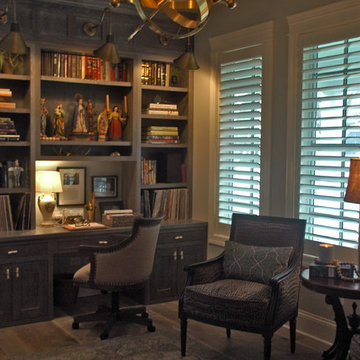
The built in desk has a marvelous antique wood finish with gray stain. The room has plenty of windows with seating to make this office an additional lounge for guests.
Meyer Design
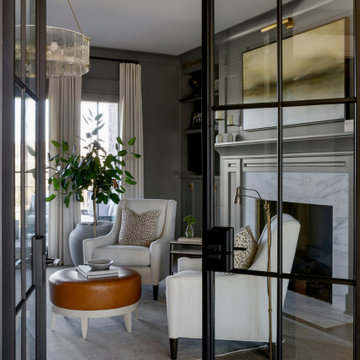
This is an example of a large country study room in Nashville with grey walls, medium hardwood floors, a standard fireplace, a stone fireplace surround, a built-in desk and brown floor.
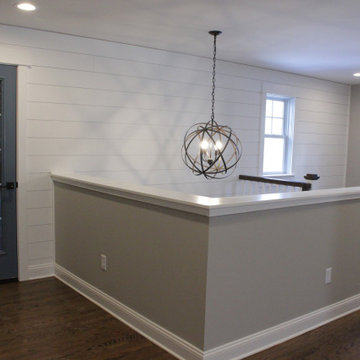
Home office bonus room in walk up attic.
Photo Credit: N. Leonard
Design ideas for a large country craft room in New York with grey walls, medium hardwood floors, no fireplace, brown floor and planked wall panelling.
Design ideas for a large country craft room in New York with grey walls, medium hardwood floors, no fireplace, brown floor and planked wall panelling.
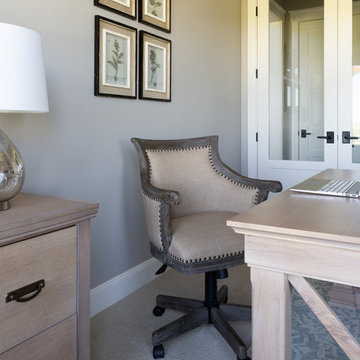
Our client wanted a feminine office space and we ran with it! We went with the Bourdannaise desk, file cabinet and display cabinet in the natural wood from Ballard Designs, added a desk chair and artwork from Uttermost, rug from Home Goods, and chair and ottoman from Bernhardt. All in soft colors and feminine patterns...pretty and serene.
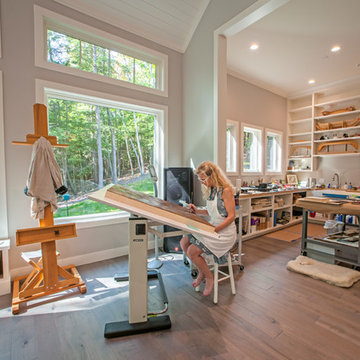
Built by Adelaine Construction, Inc. in Harbor Springs, Michigan. Drafted by ZKE Designs in Oden, Michigan and photographed by Speckman Photography in Rapid City, Michigan.
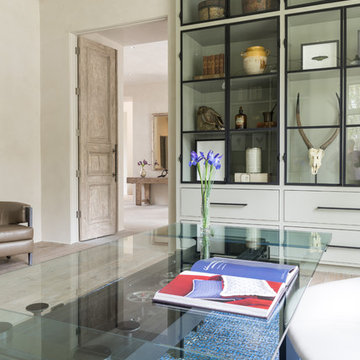
Inspiration for a large country study room in Houston with grey walls, light hardwood floors and a freestanding desk.
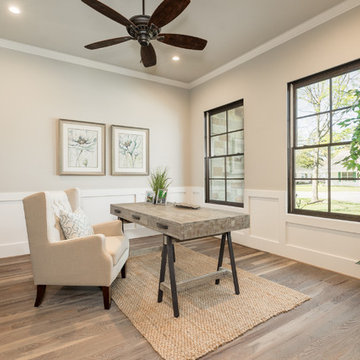
Inspiration for a country home office in Houston with grey walls, light hardwood floors and a freestanding desk.
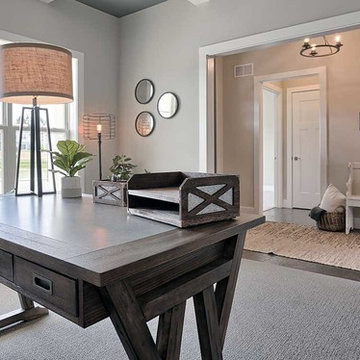
This 1-story home with open floorplan includes 2 bedrooms and 2 bathrooms. Stylish hardwood flooring flows from the Foyer through the main living areas. The Kitchen with slate appliances and quartz countertops with tile backsplash. Off of the Kitchen is the Dining Area where sliding glass doors provide access to the screened-in porch and backyard. The Family Room, warmed by a gas fireplace with stone surround and shiplap, includes a cathedral ceiling adorned with wood beams. The Owner’s Suite is a quiet retreat to the rear of the home and features an elegant tray ceiling, spacious closet, and a private bathroom with double bowl vanity and tile shower. To the front of the home is an additional bedroom, a full bathroom, and a private study with a coffered ceiling and barn door access.
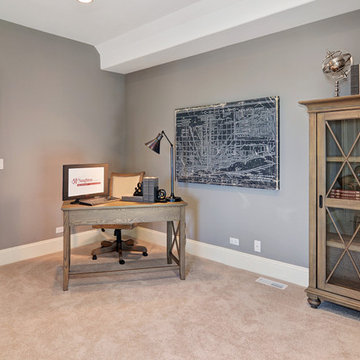
Design ideas for a mid-sized country study room in Chicago with grey walls, carpet, no fireplace, a freestanding desk and beige floor.
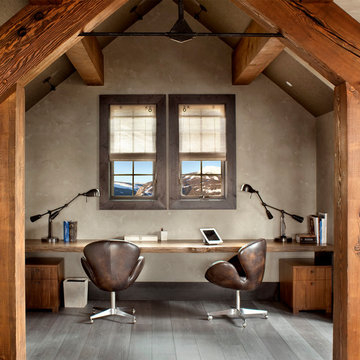
Gibeon Photography
This is an example of a country home office in Other with dark hardwood floors, no fireplace, a built-in desk and grey walls.
This is an example of a country home office in Other with dark hardwood floors, no fireplace, a built-in desk and grey walls.
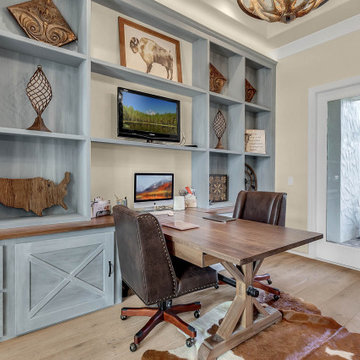
We designed and built this beautiful home office for our client who wanted the room to look amazing and function really well. Maria had a lot of books as well a some pieces that she wanted to display so getting the most out of the wall space was very important. We custom built and finished it with our custom special walnut beachy color and it turned out great. We also built a two person desk so that Maria could meet with her clients.
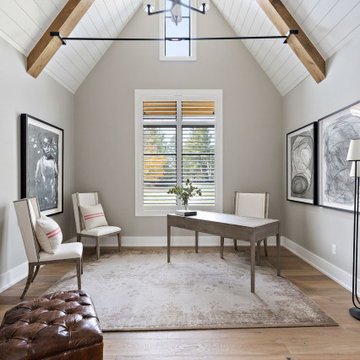
Photo of a country study room in Detroit with grey walls, light hardwood floors, a freestanding desk and exposed beam.
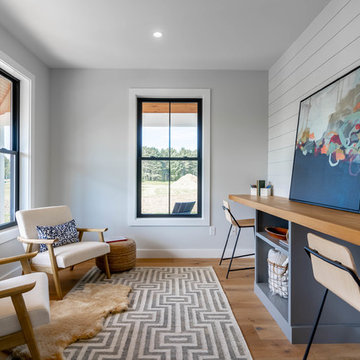
Country study room in Portland Maine with grey walls, light hardwood floors, no fireplace and a built-in desk.
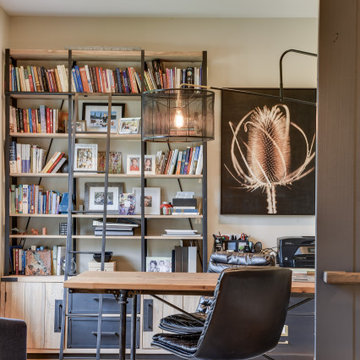
This is an example of a mid-sized country home office in Minneapolis with grey walls, medium hardwood floors, no fireplace, a freestanding desk and brown floor.
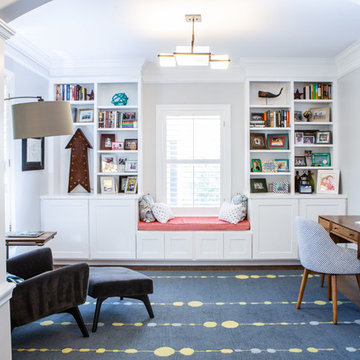
Inspiration for a country study room in Denver with grey walls, dark hardwood floors, a freestanding desk and brown floor.
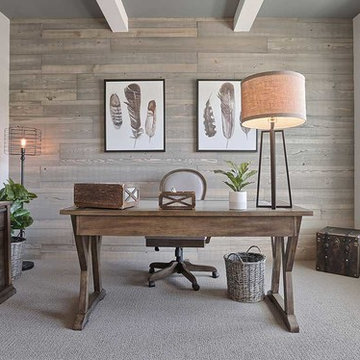
This 1-story home with open floorplan includes 2 bedrooms and 2 bathrooms. Stylish hardwood flooring flows from the Foyer through the main living areas. The Kitchen with slate appliances and quartz countertops with tile backsplash. Off of the Kitchen is the Dining Area where sliding glass doors provide access to the screened-in porch and backyard. The Family Room, warmed by a gas fireplace with stone surround and shiplap, includes a cathedral ceiling adorned with wood beams. The Owner’s Suite is a quiet retreat to the rear of the home and features an elegant tray ceiling, spacious closet, and a private bathroom with double bowl vanity and tile shower. To the front of the home is an additional bedroom, a full bathroom, and a private study with a coffered ceiling and barn door access.
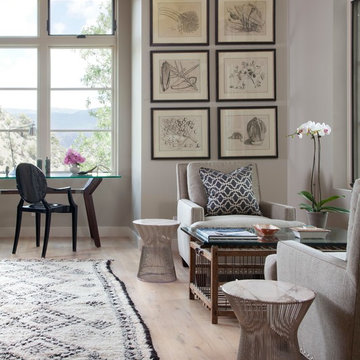
Seating are in master suite - texture and neutral palatte. Antique Morroccan rug adds texture and geometric pattern. Framed antique lithographs from 1700's. Knoll modern tables and antique French chicken coop serves as coffee table.
Photos:
Emily Redfield
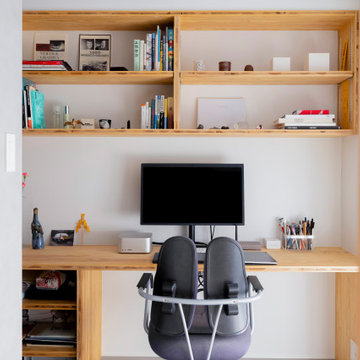
コア型収納で職住を別ける家
本計画は、京都市左京区にある築30年、床面積73㎡のマンショリノベーションです。
リモートワークをされるご夫婦で作業スペースと生活のスペースをゆるやかに分ける必要がありました。
そこで、マンション中心部にコアとなる収納を設け職と住を分ける計画としました。
約6mのカウンターデスクと背面には、収納を設けています。コンパクトにまとめられた
ワークスペースは、人の最小限の動作で作業ができるスペースとなっています。また、
ふんだんに設けられた収納スペースには、仕事の物だけではなく、趣味の物なども収納
することができます。仕事との物と、趣味の物がまざりあうことによっても、ゆとりがうまれています。
近年リモートワークが増加している中で、職と住との関係性が必要となっています。
多様化する働き方と住まいの考えかたをコア型収納でゆるやかに繋げることにより、
ONとOFFを切り替えながらも、豊かに生活ができる住宅となりました。
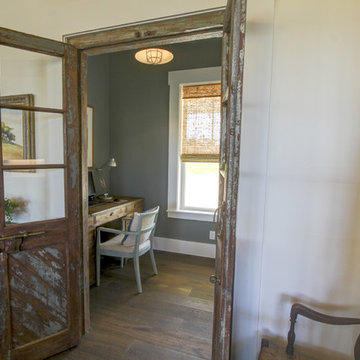
Antique doors connect the small office to the Great Room. The light from the window in the office is shared by the Great Room through the French doors.
Country Home Office Design Ideas with Grey Walls
2