Country Home Office Design Ideas with Light Hardwood Floors
Refine by:
Budget
Sort by:Popular Today
1 - 20 of 775 photos
Item 1 of 3

The need for a productive and comfortable space was the motive for the study design. A culmination of ideas supports daily routines from the computer desk for correspondence, the worktable to review documents, or the sofa to read reports. The wood mantel creates the base for the art niche, which provides a space for one homeowner’s taste in modern art to be expressed. Horizontal wood elements are stained for layered warmth from the floor, wood tops, mantel, and ceiling beams. The walls are covered in a natural paper weave with a green tone that is pulled to the built-ins flanking the marble fireplace for a happier work environment. Connections to the outside are a welcome relief to enjoy views to the front, or pass through the doors to the private outdoor patio at the back of the home. The ceiling light fixture has linen panels as a tie to personal ship artwork displayed in the office.
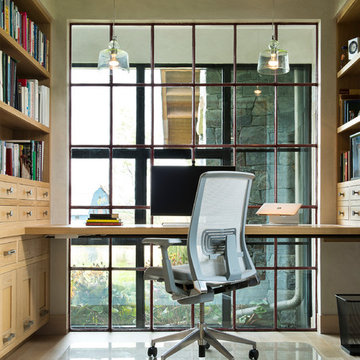
Locati Architects, LongViews Studio
Design ideas for a small country study room in Other with beige walls, light hardwood floors and a built-in desk.
Design ideas for a small country study room in Other with beige walls, light hardwood floors and a built-in desk.
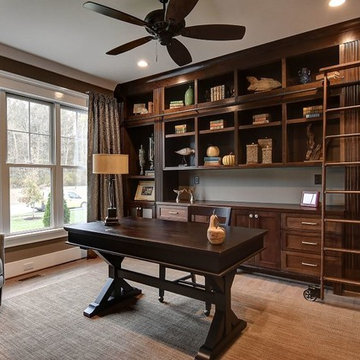
Carl Unterbrink
Mid-sized country study room in Other with brown walls, light hardwood floors, no fireplace, a freestanding desk and beige floor.
Mid-sized country study room in Other with brown walls, light hardwood floors, no fireplace, a freestanding desk and beige floor.
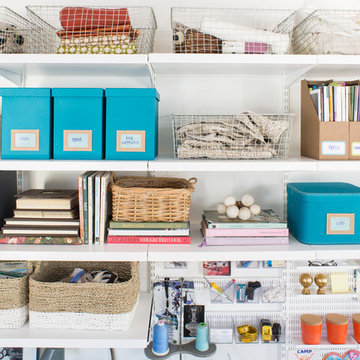
A charming 1920s Los Angeles home serves as a place of business, and the guest room doubles as a work studio.
Elfa utility boards, shelving and storage containers from The Container Store were the perfect solution for tools, keeping them visible and accessible above the workspace instead of piled on top of it.
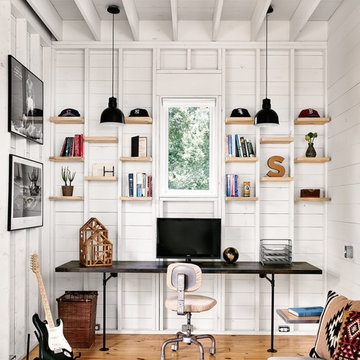
Casey Dunn
Small country study room in Austin with white walls, a built-in desk and light hardwood floors.
Small country study room in Austin with white walls, a built-in desk and light hardwood floors.
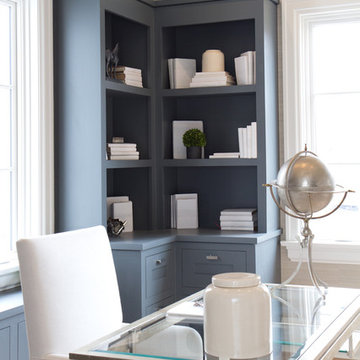
Photographed by: Vic Gubinski
Interiors By: Heike Hein Home
Design ideas for a large country study room in New York with light hardwood floors, a freestanding desk, beige walls and no fireplace.
Design ideas for a large country study room in New York with light hardwood floors, a freestanding desk, beige walls and no fireplace.
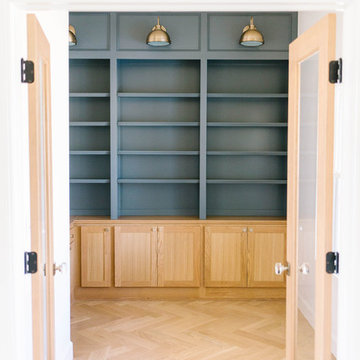
Photo of a mid-sized country home office in Oklahoma City with a library, white walls, light hardwood floors, a built-in desk and brown floor.
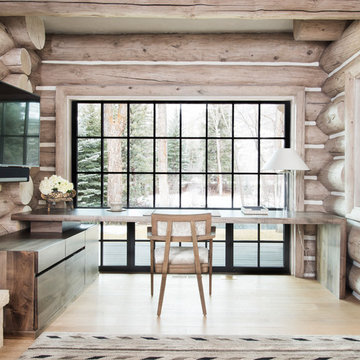
Photo of a country study room in Denver with light hardwood floors, no fireplace and a built-in desk.
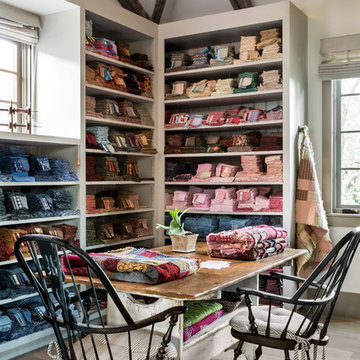
Ward Jewell, AIA was asked to design a comfortable one-story stone and wood pool house that was "barn-like" in keeping with the owner’s gentleman farmer concept. Thus, Mr. Jewell was inspired to create an elegant New England Stone Farm House designed to provide an exceptional environment for them to live, entertain, cook and swim in the large reflection lap pool.
Mr. Jewell envisioned a dramatic vaulted great room with hand selected 200 year old reclaimed wood beams and 10 foot tall pocketing French doors that would connect the house to a pool, deck areas, loggia and lush garden spaces, thus bringing the outdoors in. A large cupola “lantern clerestory” in the main vaulted ceiling casts a natural warm light over the graceful room below. The rustic walk-in stone fireplace provides a central focal point for the inviting living room lounge. Important to the functionality of the pool house are a chef’s working farm kitchen with open cabinetry, free-standing stove and a soapstone topped central island with bar height seating. Grey washed barn doors glide open to reveal a vaulted and beamed quilting room with full bath and a vaulted and beamed library/guest room with full bath that bookend the main space.
The private garden expanded and evolved over time. After purchasing two adjacent lots, the owners decided to redesign the garden and unify it by eliminating the tennis court, relocating the pool and building an inspired "barn". The concept behind the garden’s new design came from Thomas Jefferson’s home at Monticello with its wandering paths, orchards, and experimental vegetable garden. As a result this small organic farm, was born. Today the farm produces more than fifty varieties of vegetables, herbs, and edible flowers; many of which are rare and hard to find locally. The farm also grows a wide variety of fruits including plums, pluots, nectarines, apricots, apples, figs, peaches, guavas, avocados (Haas, Fuerte and Reed), olives, pomegranates, persimmons, strawberries, blueberries, blackberries, and ten different types of citrus. The remaining areas consist of drought-tolerant sweeps of rosemary, lavender, rockrose, and sage all of which attract butterflies and dueling hummingbirds.
Photo Credit: Laura Hull Photography. Interior Design: Jeffrey Hitchcock. Landscape Design: Laurie Lewis Design. General Contractor: Martin Perry Premier General Contractors
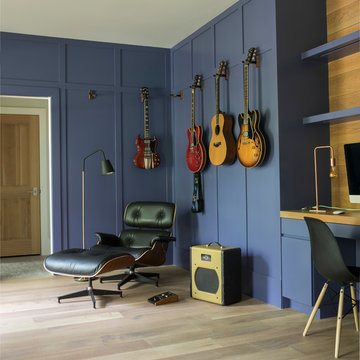
Landino Photography
Design ideas for a country home office in New York with blue walls, light hardwood floors, a built-in desk and beige floor.
Design ideas for a country home office in New York with blue walls, light hardwood floors, a built-in desk and beige floor.
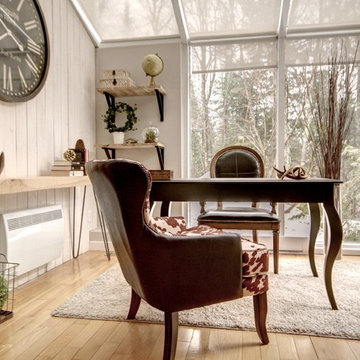
Lyne Brunet
This is an example of a small country home office in Montreal with beige walls, light hardwood floors and a freestanding desk.
This is an example of a small country home office in Montreal with beige walls, light hardwood floors and a freestanding desk.
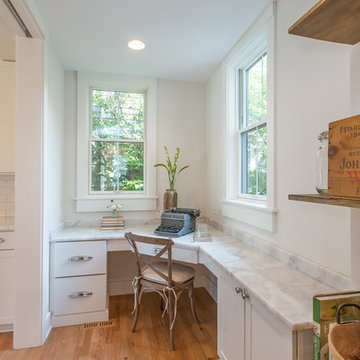
This is an example of a small country study room in Chicago with white walls, light hardwood floors, no fireplace and a built-in desk.
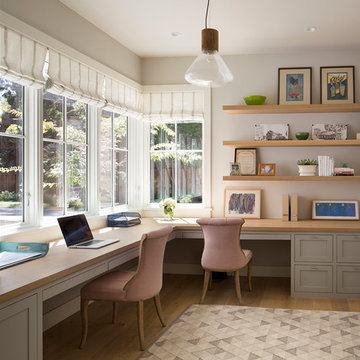
Paul Dyer
Photo of a large country study room in San Francisco with white walls, light hardwood floors, no fireplace and a built-in desk.
Photo of a large country study room in San Francisco with white walls, light hardwood floors, no fireplace and a built-in desk.
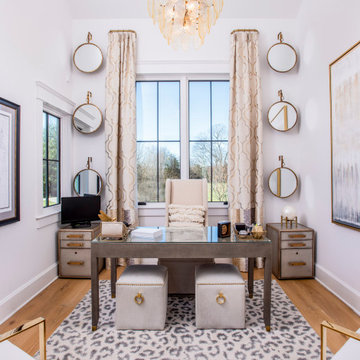
This is an example of a large country home office in Nashville with white walls, light hardwood floors, a freestanding desk, brown floor and vaulted.
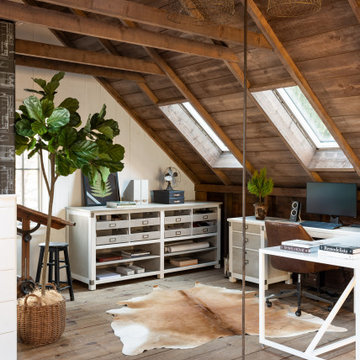
This project hits very close to home for us. Not your typical office space, we re-purposed a 19th century carriage barn into our office and workshop. With no heat, minimum electricity and few windows (most of which were broken), a priority for CEO and Designer Jason Hoffman was to create a space that honors its historic architecture, era and purpose but still offers elements of understated sophistication.
The building is nearly 140 years old, built before many of the trees towering around it had begun growing. It was originally built as a simple, Victorian carriage barn, used to store the family’s horse and buggy. Later, it housed 2,000 chickens when the Owners worked the property as their farm. Then, for many years, it was storage space. Today, it couples as a workshop for our carpentry team, building custom projects and storing equipment, as well as an office loft space ready to welcome clients, visitors and trade partners. We added a small addition onto the existing barn to offer a separate entry way for the office. New stairs and an entrance to the workshop provides for a small, yet inviting foyer space.
From the beginning, even is it’s dark state, Jason loved the ambiance of the old hay loft with its unfinished, darker toned timbers. He knew he wanted to find a way to refinish the space with a focus on those timbers, evident in the statement they make when walking up the stairs. On the exterior, the building received new siding, a new roof and even a new foundation which is a story for another post. Inside, we added skylights, larger windows and a French door, with a small balcony. Along with heat, electricity, WiFi and office furniture, we’re ready for visitors!
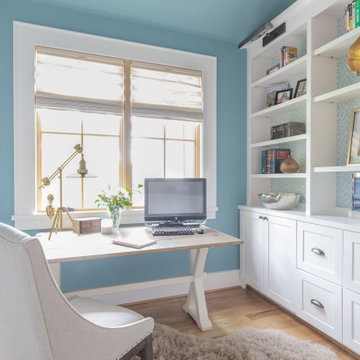
Inspiration for a large country home office in Houston with blue walls, light hardwood floors, no fireplace, a freestanding desk and beige floor.
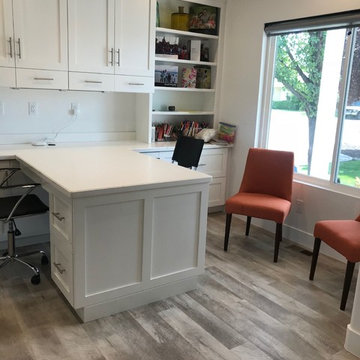
Large country home office in Salt Lake City with white walls, light hardwood floors, no fireplace, a built-in desk and beige floor.
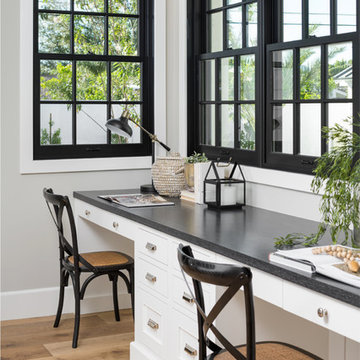
Mid-sized country craft room in Phoenix with white walls, light hardwood floors, no fireplace and a built-in desk.
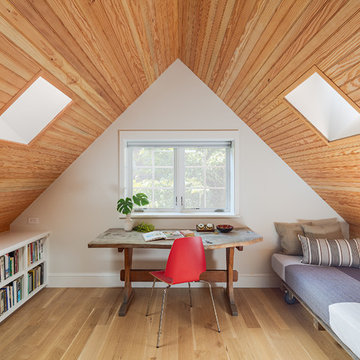
Sam Orberter
This is an example of a country home office in Philadelphia with a library, white walls, light hardwood floors, no fireplace, a freestanding desk and beige floor.
This is an example of a country home office in Philadelphia with a library, white walls, light hardwood floors, no fireplace, a freestanding desk and beige floor.
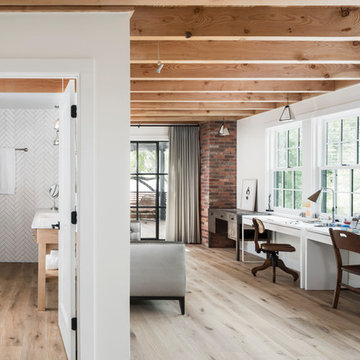
This is an example of a country study room in Austin with white walls, light hardwood floors, a freestanding desk and beige floor.
Country Home Office Design Ideas with Light Hardwood Floors
1