Country Home Office Design Ideas with White Walls
Refine by:
Budget
Sort by:Popular Today
181 - 200 of 1,332 photos
Item 1 of 3
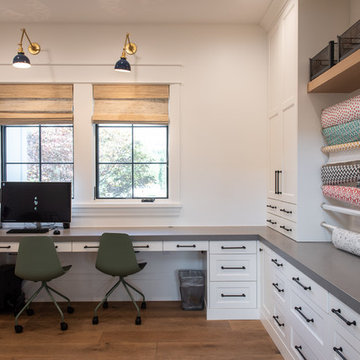
Photo of a country craft room in Salt Lake City with white walls, medium hardwood floors, a built-in desk and brown floor.
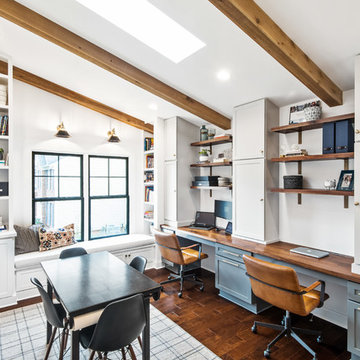
Stuart Jones Photography
Design ideas for a country home office in Raleigh with white walls, dark hardwood floors, a built-in desk and brown floor.
Design ideas for a country home office in Raleigh with white walls, dark hardwood floors, a built-in desk and brown floor.
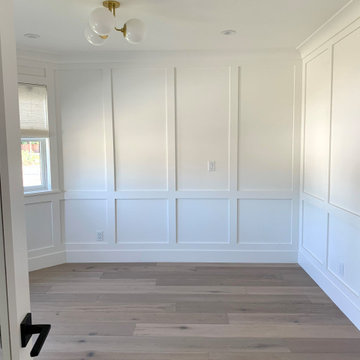
2021 - 3,100 square foot Coastal Farmhouse Style Residence completed with French oak hardwood floors throughout, light and bright with black and natural accents.
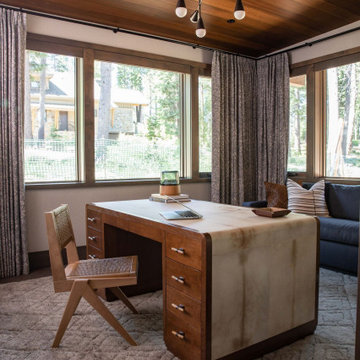
Photo of a country home office in San Francisco with white walls, dark hardwood floors, a freestanding desk, brown floor and wood.
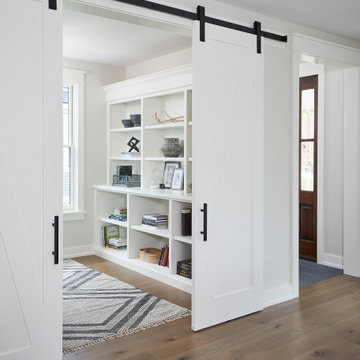
Photo of a small country home office in Grand Rapids with white walls and medium hardwood floors.

Country study room in Chicago with white walls, medium hardwood floors, no fireplace, a built-in desk, brown floor and planked wall panelling.
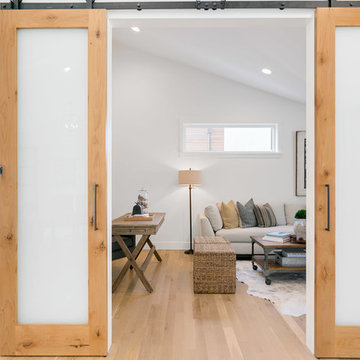
Country study room in Seattle with white walls, light hardwood floors, a freestanding desk and beige floor.
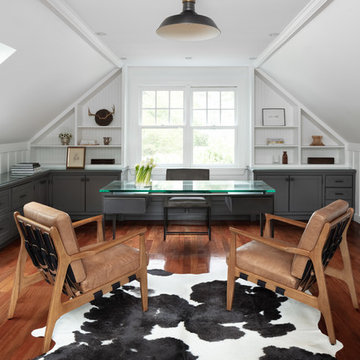
kyle caldwell photo
This is an example of a country study room in Boston with white walls, dark hardwood floors, no fireplace, a freestanding desk and brown floor.
This is an example of a country study room in Boston with white walls, dark hardwood floors, no fireplace, a freestanding desk and brown floor.
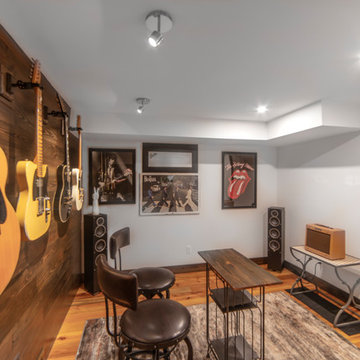
A row of prized guitars hangs on the feature wall in the music room of a Bloomfield Hills home, newly remodeled in 2018. A small, previously unused space in the basement provided a design challenge. The client, a guitar aficionado, thought it would be a cool place to play and show off his collection. A pile of pine flooring remained from the home's renovation project, so it was put to use. Running the floor boards up the wall and staining them slightly darker than the floor provides the contrast needed to allow the lighter wood and painted finishes of the guitars to stand out. Directional lighting mounted on the ceiling draws attention to the instruments, while recessed ceiling lights illuminate the rest of the space. A white satin finish on the walls keeps the windowless room looking light, while the stained casing around the door jamb and baseboards coordinates with the darker tones of the stained wall. The result is a masculine yet cozy room that is full of personality and ready to rock.
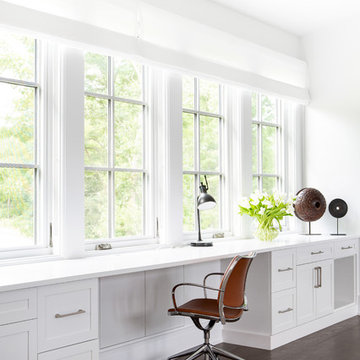
Architectural advisement, Interior Design, Custom Furniture Design & Art Curation by Chango & Co
Photography by Sarah Elliott
See the feature in Rue Magazine
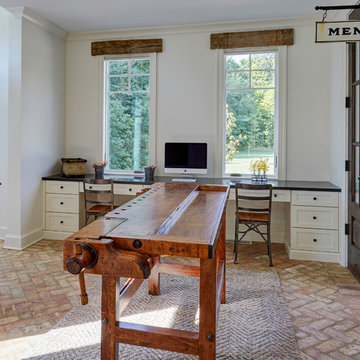
An antique workbench, complete with built-in vice, takes center stage. Simple white built-in desks topped in black granite. Flooring is brick pavers. Reclaimed timber window headers. Photo by Mike Kaskel
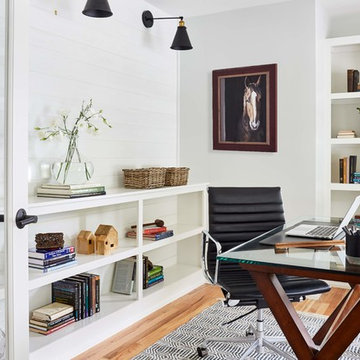
Design ideas for a mid-sized country study room in Richmond with white walls, a freestanding desk, brown floor, light hardwood floors and no fireplace.
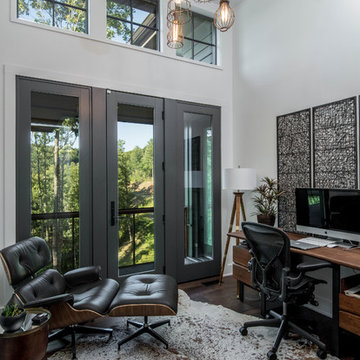
Inspiration for a country study room in Other with white walls, dark hardwood floors and a freestanding desk.
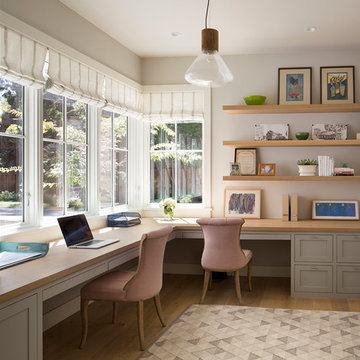
Paul Dyer
Photo of a large country study room in San Francisco with white walls, light hardwood floors, no fireplace and a built-in desk.
Photo of a large country study room in San Francisco with white walls, light hardwood floors, no fireplace and a built-in desk.
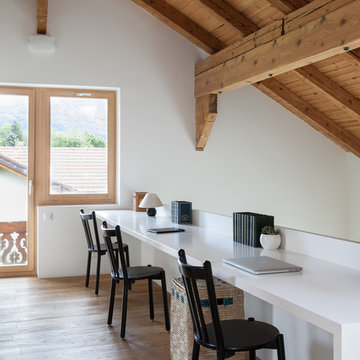
Yorgos Efthymiadis
Design ideas for a country home office in Other with white walls, medium hardwood floors and a built-in desk.
Design ideas for a country home office in Other with white walls, medium hardwood floors and a built-in desk.
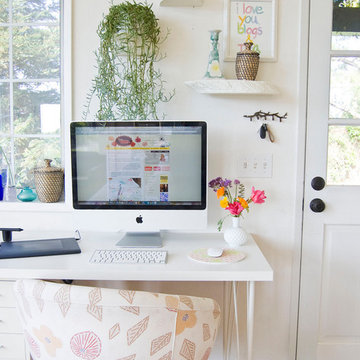
Photo by Bonnie Forkner
goinghometoroost.com
This is an example of a country home office in Santa Barbara with white walls.
This is an example of a country home office in Santa Barbara with white walls.
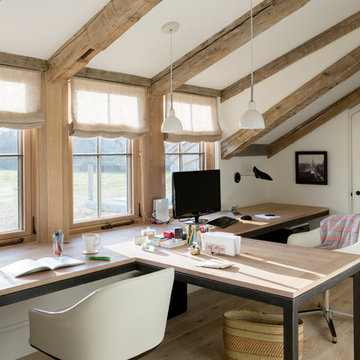
Inspiration for a large country study room in Boston with white walls, light hardwood floors, a built-in desk and brown floor.
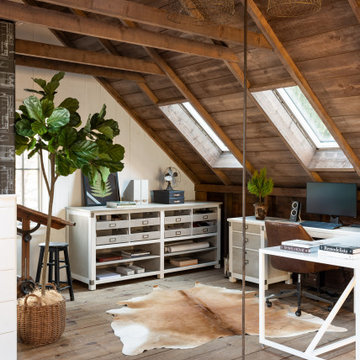
This project hits very close to home for us. Not your typical office space, we re-purposed a 19th century carriage barn into our office and workshop. With no heat, minimum electricity and few windows (most of which were broken), a priority for CEO and Designer Jason Hoffman was to create a space that honors its historic architecture, era and purpose but still offers elements of understated sophistication.
The building is nearly 140 years old, built before many of the trees towering around it had begun growing. It was originally built as a simple, Victorian carriage barn, used to store the family’s horse and buggy. Later, it housed 2,000 chickens when the Owners worked the property as their farm. Then, for many years, it was storage space. Today, it couples as a workshop for our carpentry team, building custom projects and storing equipment, as well as an office loft space ready to welcome clients, visitors and trade partners. We added a small addition onto the existing barn to offer a separate entry way for the office. New stairs and an entrance to the workshop provides for a small, yet inviting foyer space.
From the beginning, even is it’s dark state, Jason loved the ambiance of the old hay loft with its unfinished, darker toned timbers. He knew he wanted to find a way to refinish the space with a focus on those timbers, evident in the statement they make when walking up the stairs. On the exterior, the building received new siding, a new roof and even a new foundation which is a story for another post. Inside, we added skylights, larger windows and a French door, with a small balcony. Along with heat, electricity, WiFi and office furniture, we’re ready for visitors!
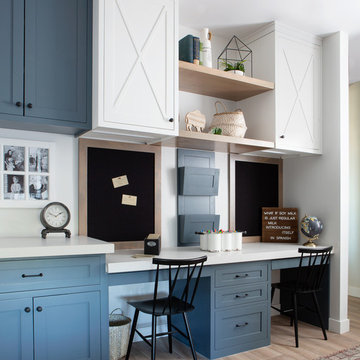
Completely remodeled farmhouse to update finishes & floor plan. Space plan, lighting schematics, finishes, furniture selection, and styling were done by K Design
Photography: Isaac Bailey Photography
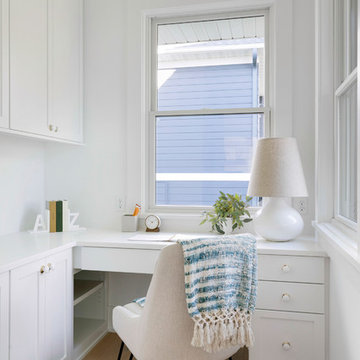
Photo of a country study room in Minneapolis with white walls, light hardwood floors, no fireplace, a built-in desk and beige floor.
Country Home Office Design Ideas with White Walls
10