Country Kids' Room Design Ideas with Exposed Beam
Refine by:
Budget
Sort by:Popular Today
1 - 20 of 59 photos
Item 1 of 3
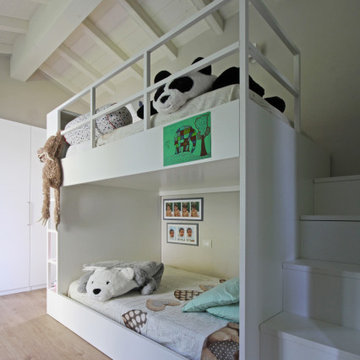
Design ideas for a country kids' bedroom in Milan with grey walls, light hardwood floors, beige floor, exposed beam, timber and vaulted.
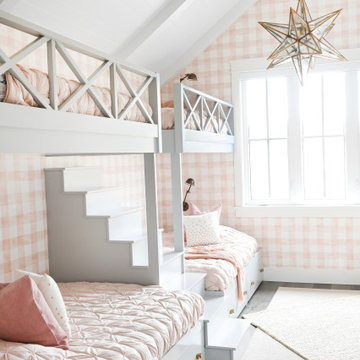
Country kids' bedroom in Vancouver with pink walls, timber, exposed beam, vaulted, wallpaper, medium hardwood floors and brown floor for girls.
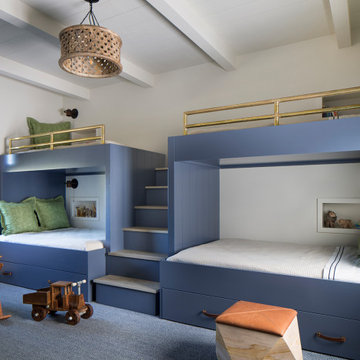
Country kids' room in San Francisco with white walls, carpet, blue floor, exposed beam and timber.

Envinity’s Trout Road project combines energy efficiency and nature, as the 2,732 square foot home was designed to incorporate the views of the natural wetland area and connect inside to outside. The home has been built for entertaining, with enough space to sleep a small army and (6) bathrooms and large communal gathering spaces inside and out.
In partnership with StudioMNMLST
Architect: Darla Lindberg

Design ideas for a mid-sized country gender-neutral kids' bedroom for kids 4-10 years old in New York with white walls, carpet, beige floor and exposed beam.
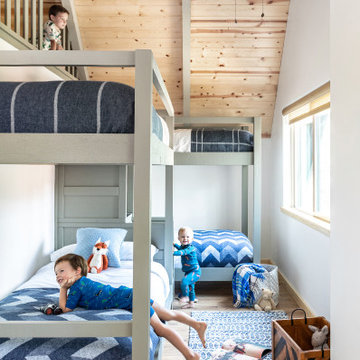
The bunk room of your dreams. Two bunk beds with a hiding nook up top.
Inspiration for a large country kids' room in Other with multi-coloured walls, carpet, beige floor and exposed beam.
Inspiration for a large country kids' room in Other with multi-coloured walls, carpet, beige floor and exposed beam.
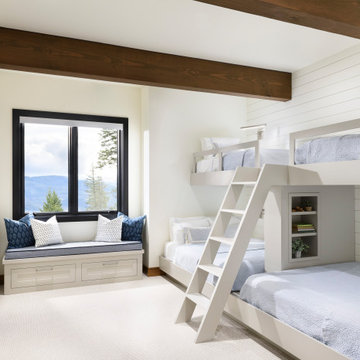
Design ideas for a country gender-neutral kids' bedroom for kids 4-10 years old in Other with white walls, white floor, exposed beam and planked wall panelling.
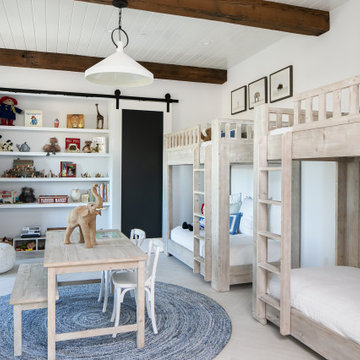
Inspiration for a country gender-neutral kids' bedroom for kids 4-10 years old in Orange County with white walls, light hardwood floors, beige floor, exposed beam and timber.
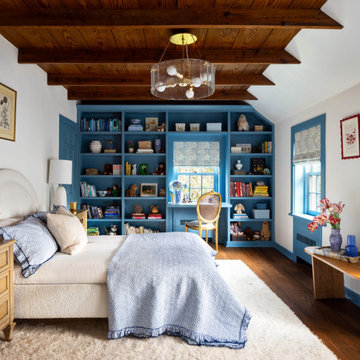
antique floor, antique furniture, architectural digest, classic design, colorful accents, cool new york homes, cottage core, country home, historic home, vintage home, vintage style

Photo of a country gender-neutral kids' bedroom for kids 4-10 years old in Burlington with beige walls, dark hardwood floors, brown floor, exposed beam and timber.
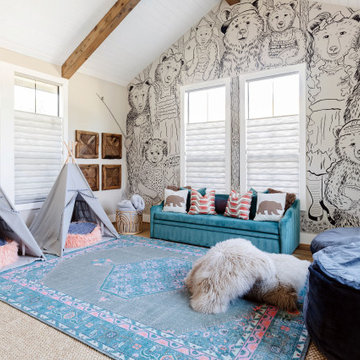
Hand drawn artwork for kids playroom
Design ideas for a country gender-neutral kids' playroom for kids 4-10 years old in Houston with white walls, medium hardwood floors, brown floor, exposed beam, vaulted and wallpaper.
Design ideas for a country gender-neutral kids' playroom for kids 4-10 years old in Houston with white walls, medium hardwood floors, brown floor, exposed beam, vaulted and wallpaper.
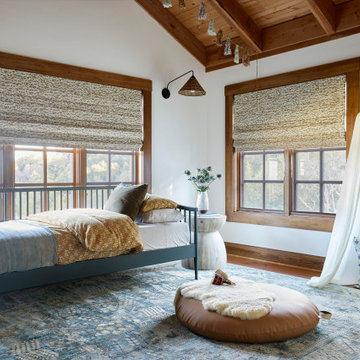
Country kids' bedroom in San Francisco with white walls, medium hardwood floors, brown floor, exposed beam, vaulted and wood.
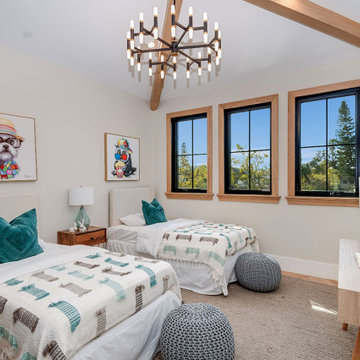
5,200 sq. ft new construction house, 5 bedrooms, 6 bathrooms, modern kitchen, master suite with private balcony, theater room and pool and more.
Inspiration for a country gender-neutral kids' bedroom in Los Angeles with beige walls, medium hardwood floors, brown floor and exposed beam.
Inspiration for a country gender-neutral kids' bedroom in Los Angeles with beige walls, medium hardwood floors, brown floor and exposed beam.
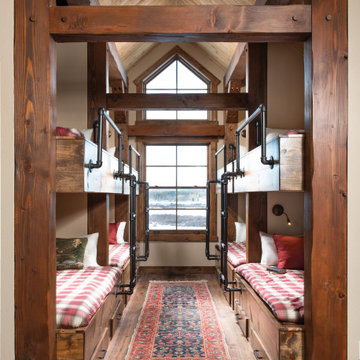
A bunk room adds character to the upstairs of this home while timber framing and pipe railing give it a feel of industrial earthiness.
PrecisionCraft Log & Timber Homes. Image Copyright: Longviews Studios, Inc

This Paradise Model. My heart. This was build for a family of 6. This 8x28' Paradise model ATU tiny home can actually sleep 8 people with the pull out couch. comfortably. There are 2 sets of bunk beds in the back room, and a king size bed in the loft. This family ordered a second unit that serves as the office and dance studio. They joined the two ATUs with a deck for easy go-between. The bunk room has built-in storage staircase mirroring one another for clothing and such (accessible from both the front of the stars and the bottom bunk). There is a galley kitchen with quarts countertops that waterfall down both sides enclosing the cabinets in stone.
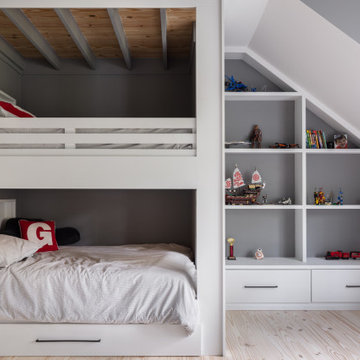
Design ideas for a country gender-neutral kids' bedroom in Other with grey walls, light hardwood floors, beige floor, exposed beam and wood.
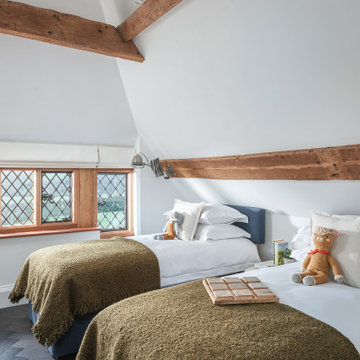
Photo of a mid-sized country kids' room in Sussex with white walls, dark hardwood floors, black floor and exposed beam.
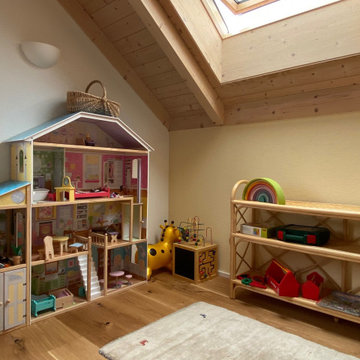
Anna von Mangoldt Farbe 070 Candela
Mid-sized country kids' playroom in Stuttgart with yellow walls, light hardwood floors, beige floor and exposed beam for kids 4-10 years old and girls.
Mid-sized country kids' playroom in Stuttgart with yellow walls, light hardwood floors, beige floor and exposed beam for kids 4-10 years old and girls.

Inspiration for a country gender-neutral kids' bedroom for kids 4-10 years old in Sacramento with white walls, medium hardwood floors, brown floor, exposed beam and vaulted.
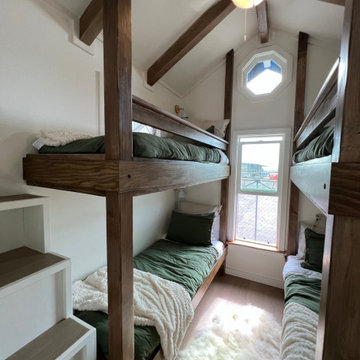
This Paradise Model. My heart. This was build for a family of 6. This 8x28' Paradise model ATU tiny home can actually sleep 8 people with the pull out couch. comfortably. There are 2 sets of bunk beds in the back room, and a king size bed in the loft. This family ordered a second unit that serves as the office and dance studio. They joined the two ATUs with a deck for easy go-between. The bunk room has built-in storage staircase mirroring one another for clothing and such (accessible from both the front of the stars and the bottom bunk). There is a galley kitchen with quarts countertops that waterfall down both sides enclosing the cabinets in stone. There was the desire for a tub so a tub they got! This gorgeous copper soaking tub sits centered in the bathroom so it's the first thing you see when looking through the pocket door. The tub sits nestled in the bump-out so does not intrude. We don't have it pictured here, but there is a round curtain rod and long fabric shower curtains drape down around the tub to catch any splashes when the shower is in use and also offer privacy doubling as window curtains for the long slender 1x6 windows that illuminate the shiny hammered metal. Accent beams above are consistent with the exposed ceiling beams and grant a ledge to place items and decorate with plants. The shower rod is drilled up through the beam, centered with the tub raining down from above. Glass shelves are waterproof, easy to clean and let the natural light pass through unobstructed. Thick natural edge floating wooden shelves shelves perfectly match the vanity countertop as if with no hard angles only smooth faces. The entire bathroom floor is tiled to you can step out of the tub wet.
Country Kids' Room Design Ideas with Exposed Beam
1